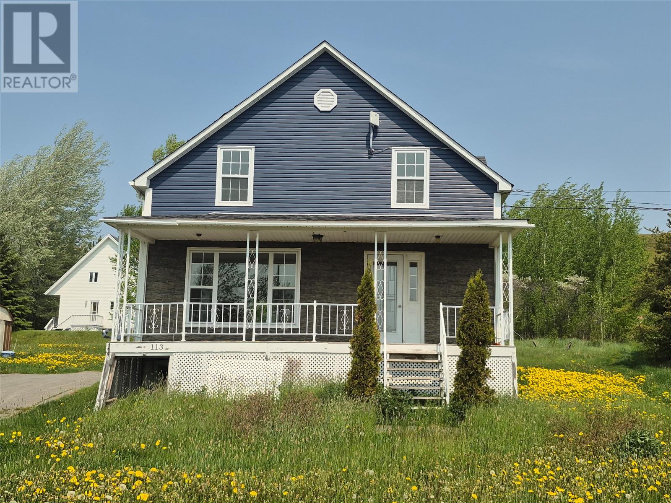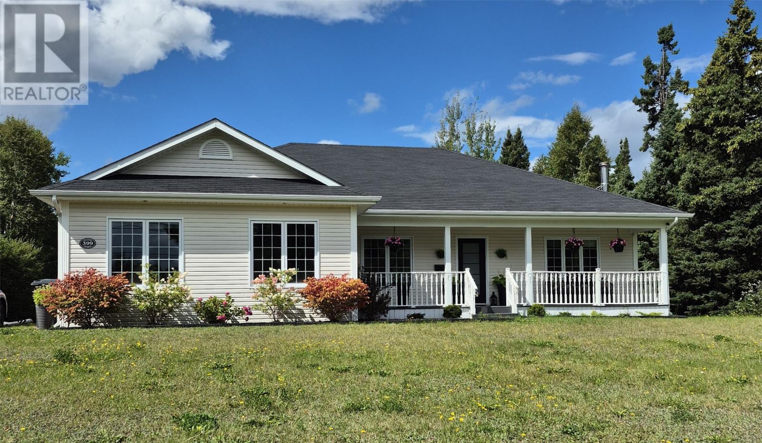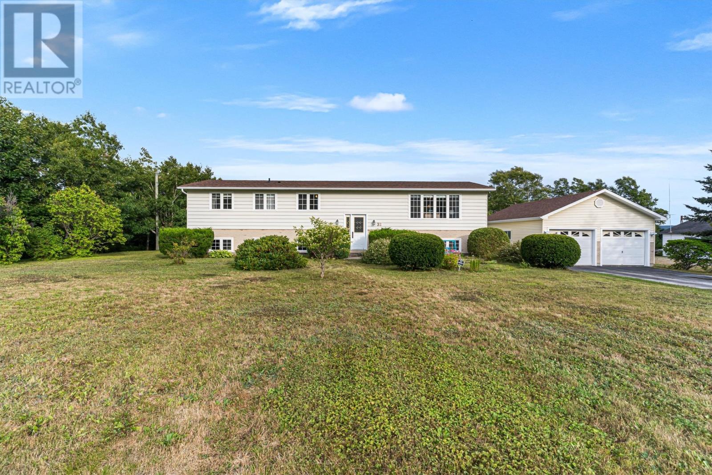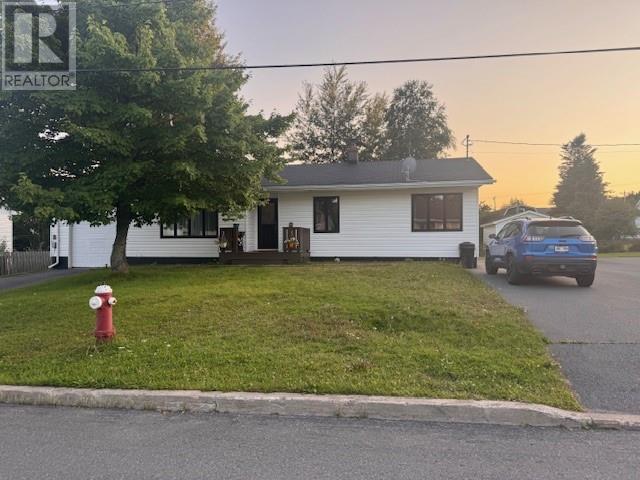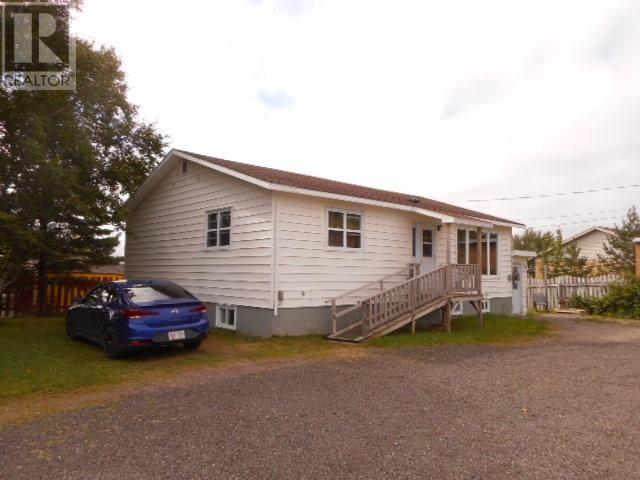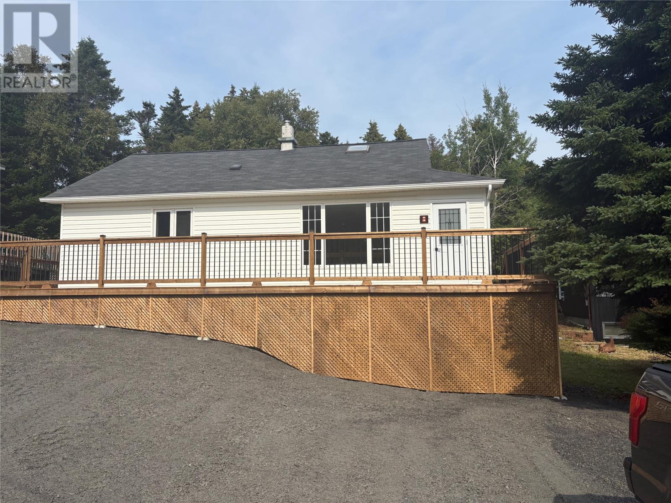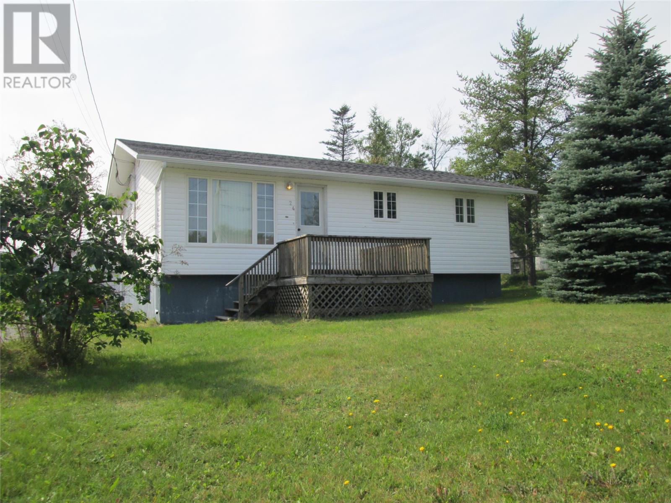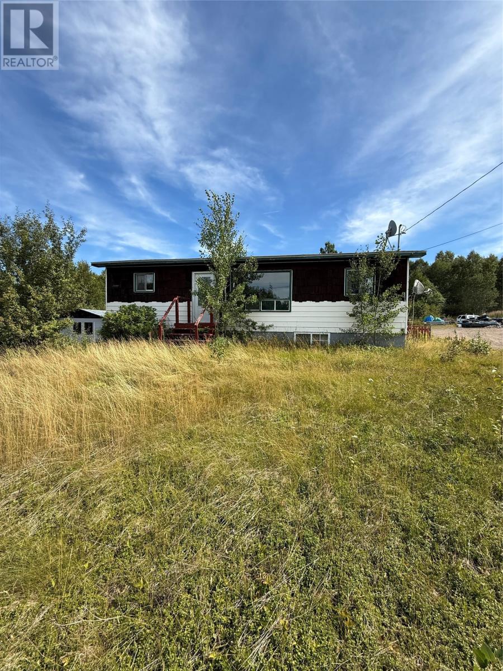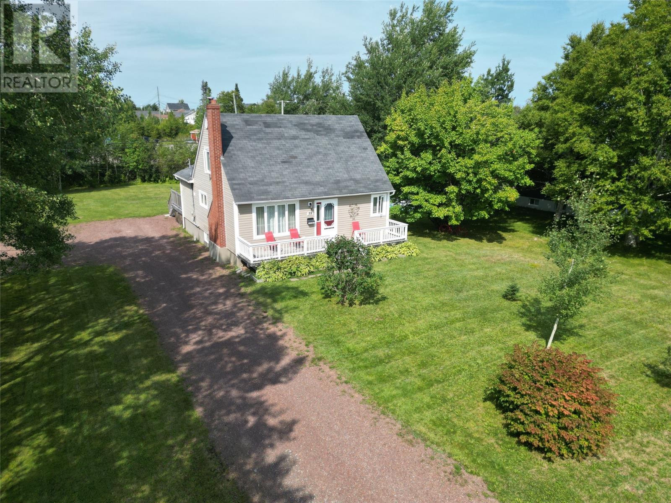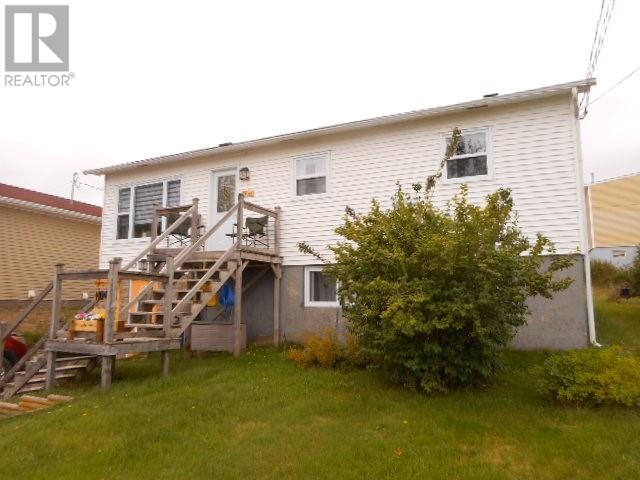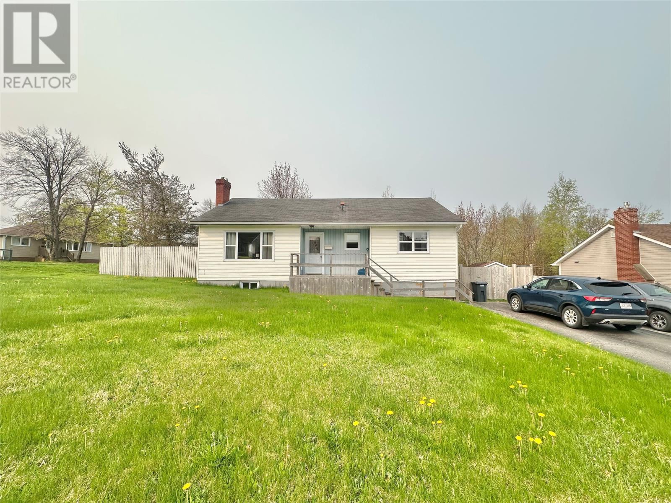- Houseful
- NL
- Twillingate
- A0G
- 8 Long Rd
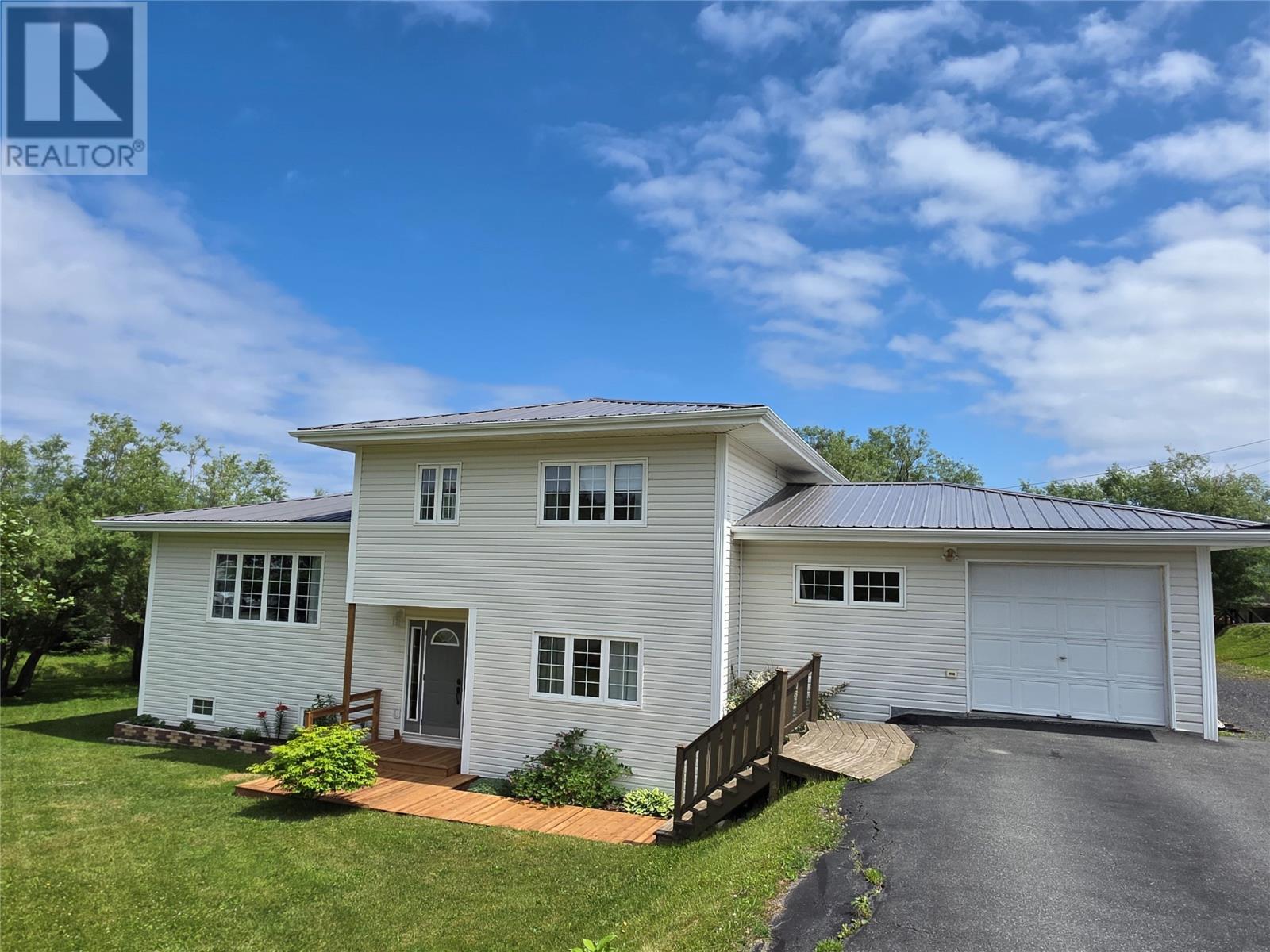
Highlights
Description
- Home value ($/Sqft)$185/Sqft
- Time on Houseful131 days
- Property typeSingle family
- Year built1983
- Garage spaces1
- Mortgage payment
Welcome to 8 Long Rd, nestled in the quiet community of Durrell, on Twillingate Island. This immaculate 3 bedroom, 2 full bath home spared no expense on it's many upgrades, from the designer kitchen to the ducted heat pump and air conditioning. Enter the split level to an inviting foyer and hall, the main artery of the home. Off to the right is the oversized, comfortable rec room with hardwood floors, perfect for the kids or watching the game. A full bathroom with tiled shower is tucked in the back corner of the rec room. Across the hall, you can enter the stunning kitchen with soft close cabinets and the dining room with access to the upper deck, a quiet space to enjoy your morning coffee as the sun rises from behind the hills. The dining room leads to the luxurious living room with propane fireplace, 9' ceilings and large window filling the space with natural light. Upstairs, you'll find another full bathroom with tiled bath/shower and master bedroom with his and her closets. Across the landing, there are two additional bedrooms, both with water views. Back down along the main hallway is the laundry room and stairs leading to the finished basement, currently used for storage. From here there is a door to the unfinished basement which has a crushed stone floor and insulated walls, offering more storage. This area also leads to the attached garage, an ideal workspace or mechanics hub. The large lot has plenty of room for parking along with a great yard with a firepit. This home is a must see to appreciate the quality of craftmanship. (id:55581)
Home overview
- Cooling Central air conditioning
- Heat source Electric, propane
- Heat type Heat pump
- Sewer/ septic Municipal sewage system
- # total stories 1
- # garage spaces 1
- Has garage (y/n) Yes
- # full baths 2
- # total bathrooms 2.0
- # of above grade bedrooms 3
- Flooring Hardwood, laminate, mixed flooring
- Lot desc Landscaped
- Lot size (acres) 0.0
- Building size 1892
- Listing # 1284192
- Property sub type Single family residence
- Status Active
- Bathroom (# of pieces - 1-6) 10m X 8m
Level: 2nd - Bedroom 11m X 8m
Level: 2nd - Bedroom 12m X 10m
Level: 2nd - Primary bedroom 13m X 13m
Level: 2nd - Storage 22m X 19m
Level: Basement - Laundry 8m X 7m
Level: Lower - Bathroom (# of pieces - 1-6) 8m X 5.5m
Level: Lower - Recreational room 17m X 13m
Level: Lower - Living room / fireplace 20m X 13m
Level: Main - Kitchen 12m X 11m
Level: Main - Dining room 10m X 11m
Level: Main
- Listing source url Https://www.realtor.ca/real-estate/28222479/8-long-road-twillingate
- Listing type identifier Idx

$-933
/ Month

