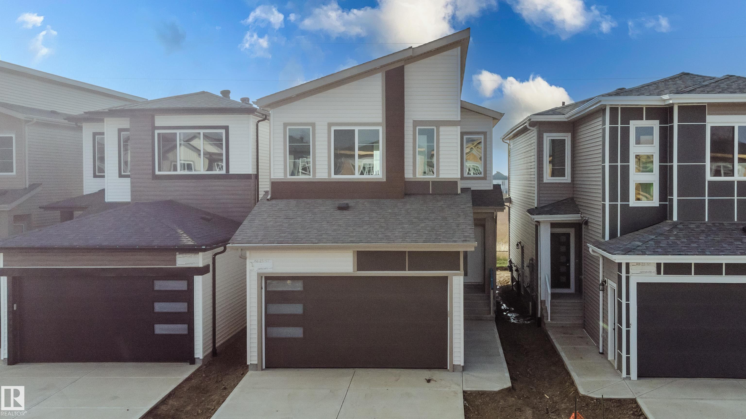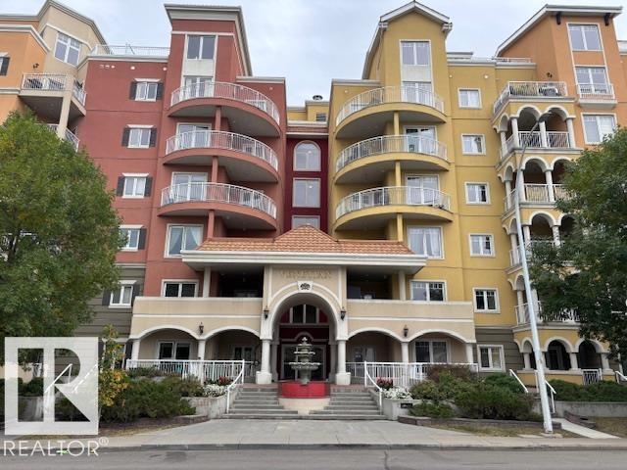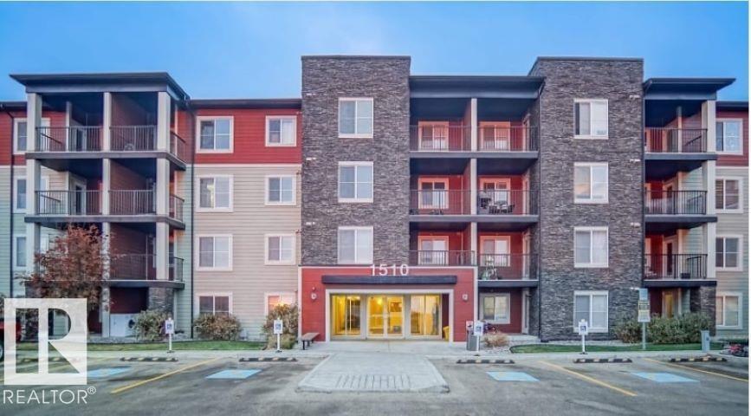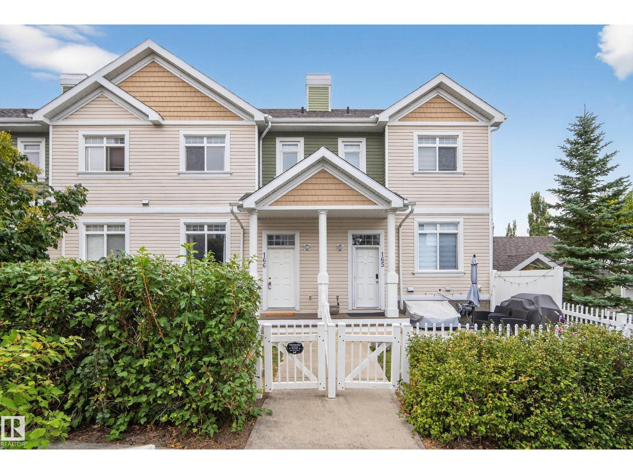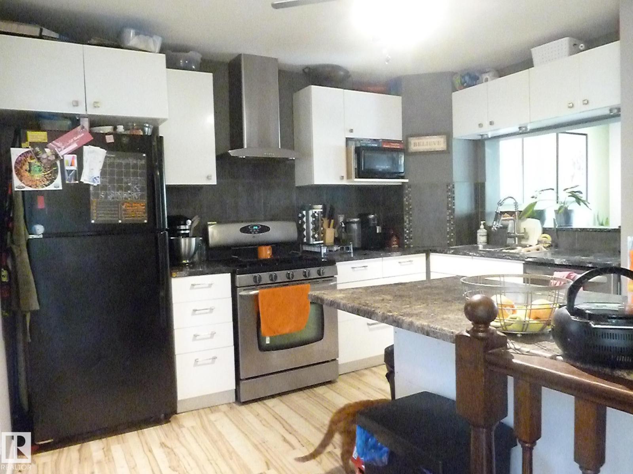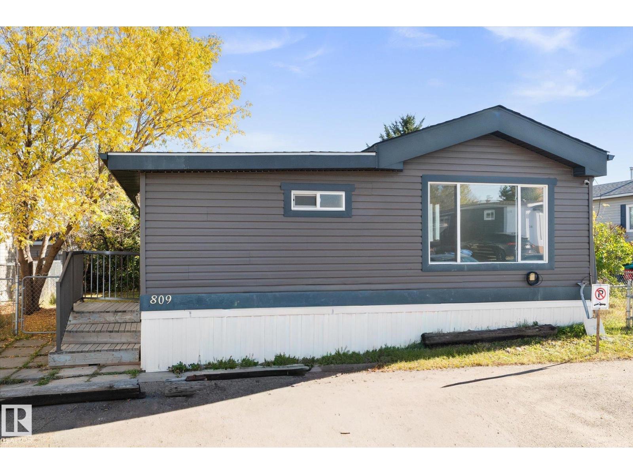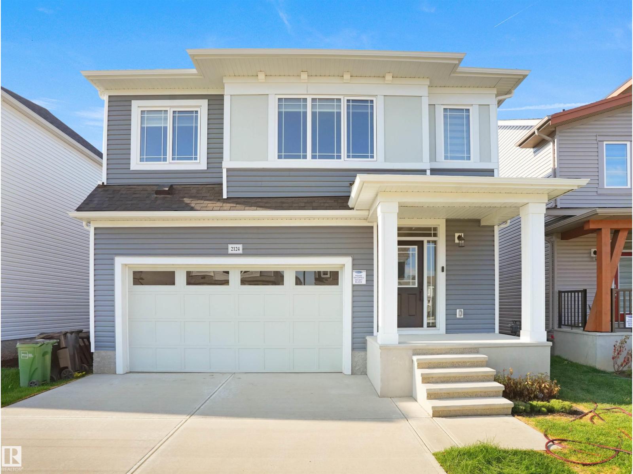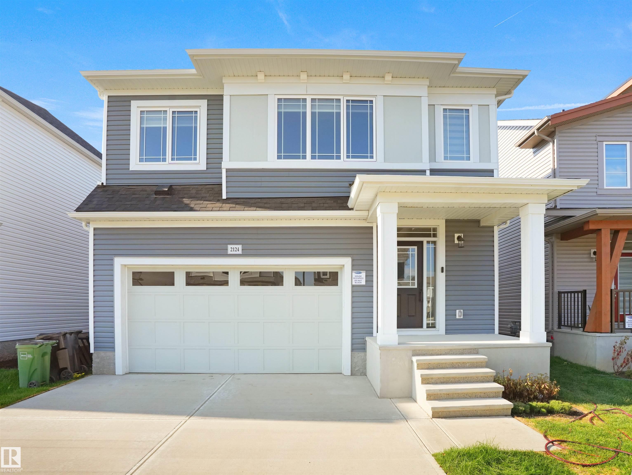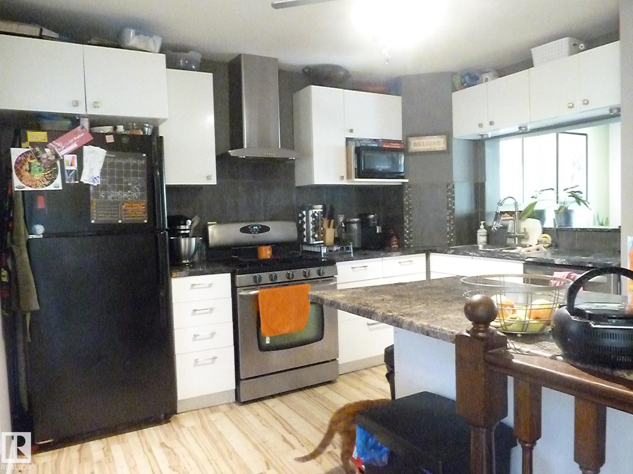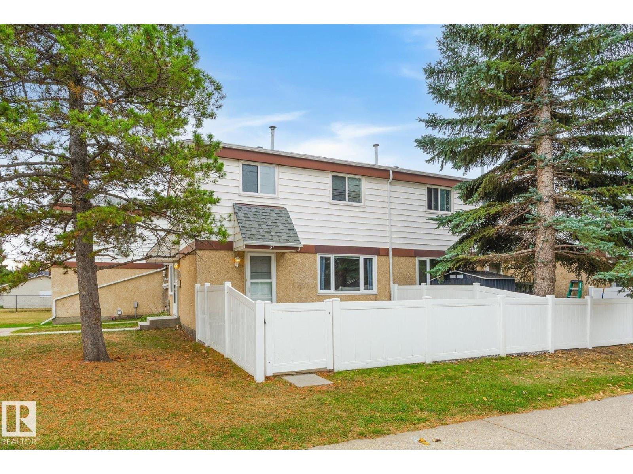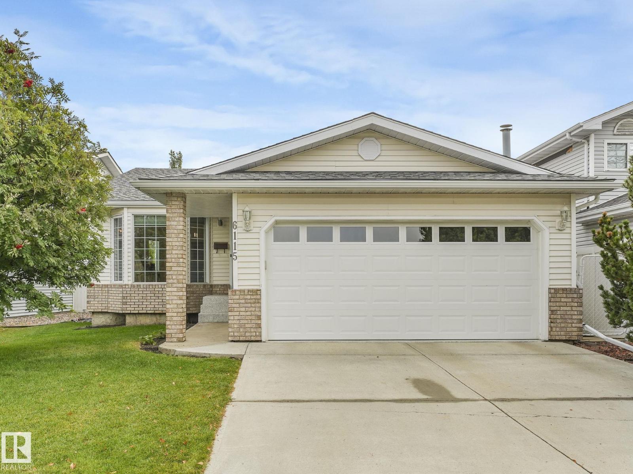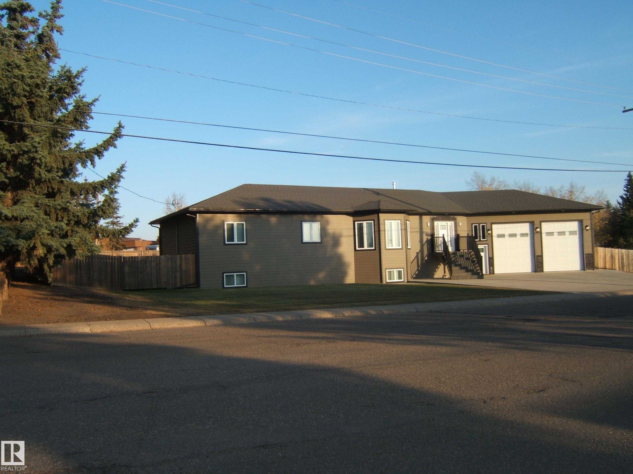
Highlights
Description
- Home value ($/Sqft)$272/Sqft
- Time on Housefulnew 3 hours
- Property typeResidential
- StyleBungalow
- Median school Score
- Lot size0.57 Acre
- Year built2014
- Mortgage payment
Absolutely One of the Best Built, Premier Homes in the Friendly Community of Two Hills. This Property Checks All the Boxes for a Young Family, Retirement Couple or a Business Person for Entertaining and Relaxing! Craftsmanship, Design and Quality Materials are Very Evident in the Construction of this Home. Features of the Home Include Custom Kitchen Cabinets, Quartz Countertops, Under Counter Lighting, Island, Top of the Line Kitchen Appliances, Sunken Living Room and Large Pantry. Spacious Primary Bedroom Boasts Walk-In Closet and a 3 Piece Ensuite with Custom Built Steam Shower. Main Floor Laundry, 2 More Bedrooms , 4 Piece Bathroom with a Jacuzzi Tub and a Mud Room Complete the Main Level. Basement with In Floor Heating Features Large Family Room, Bedroom, 3 Piece Bathroom and 2 Storage Rooms. 1082 sq. ft. Oversized Attached Garage, Features In Floor Heating, 14 ft Doors and Plenty of Room for Your Toys. 24000 sq. ft. Fenced Lot with Large Garden Area, Family Activates and Room for a Garage/Shop!
Home overview
- Heat type Forced air-1, in floor heat system, natural gas
- Foundation Insulated concrete form
- Roof Asphalt shingles
- Exterior features Airport nearby, fenced, golf nearby, low maintenance landscape, playground nearby, schools, shopping nearby, vegetable garden, see remarks
- # parking spaces 6
- Has garage (y/n) Yes
- Parking desc Double garage attached, front drive access, heated, over sized, rv parking
- # full baths 3
- # half baths 1
- # total bathrooms 4.0
- # of above grade bedrooms 4
- Flooring Engineered wood, laminate flooring, linoleum
- Appliances Dishwasher-built-in, dryer, garage control, garage opener, microwave hood fan, refrigerator, stove-electric, vacuum system attachments, washer, window coverings
- Interior features Ensuite bathroom
- Community features Off street parking, on street parking, hot water tankless, no animal home, r.v. storage, skylight, vinyl windows, see remarks
- Area Two hills
- Zoning description Zone 60
- Elementary school Two hills
- High school Two hills
- Middle school Two hills
- Lot desc Rectangular
- Lot size (acres) 2306.24
- Basement information Full, finished
- Building size 2090
- Mls® # E4460829
- Property sub type Single family residence
- Status Active
- Family room Level: Basement
- Living room Level: Main
- Dining room Level: Main
- Listing type identifier Idx

$-1,519
/ Month

