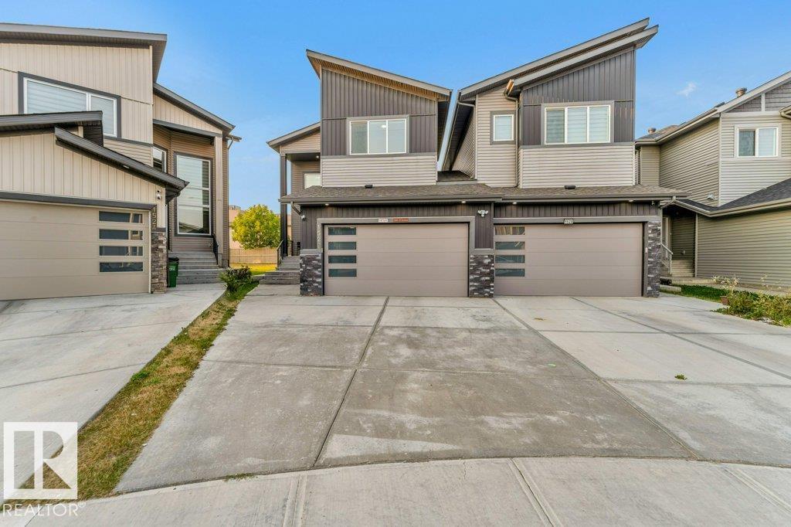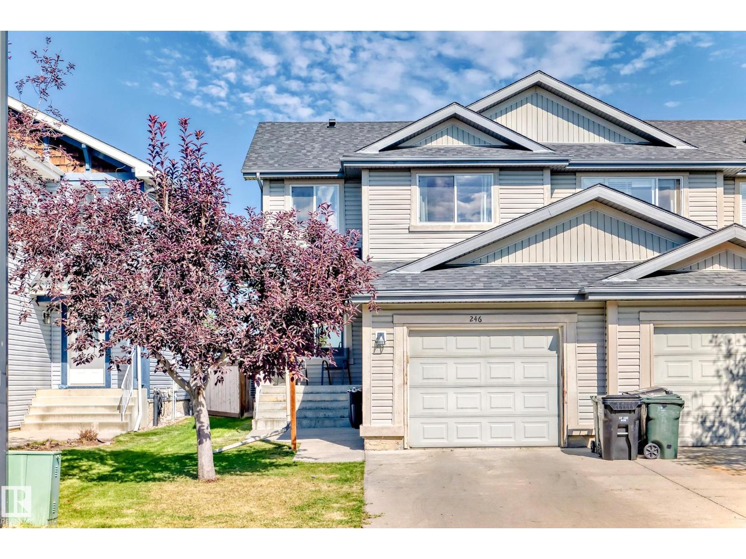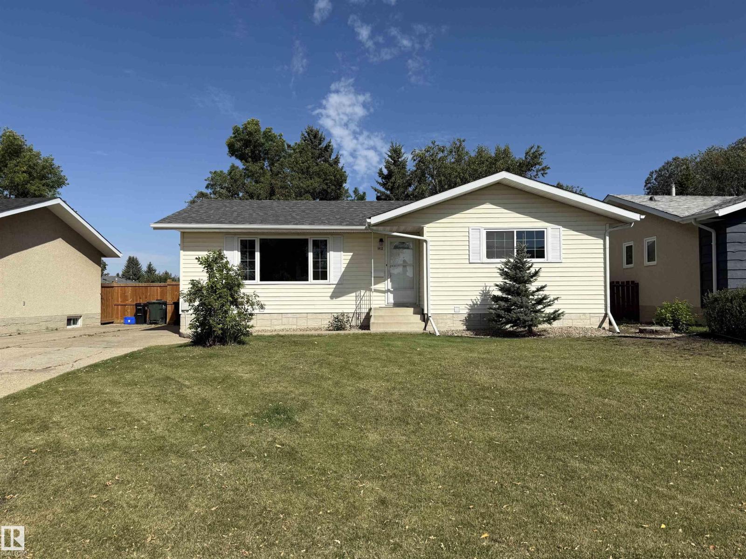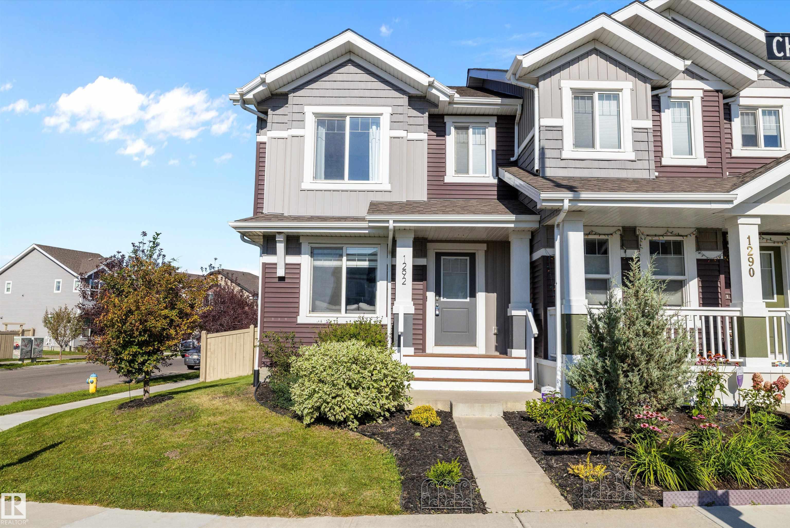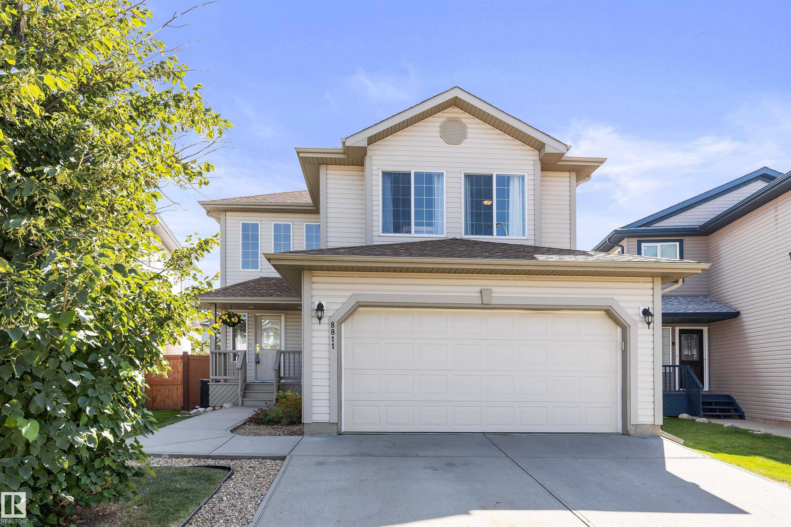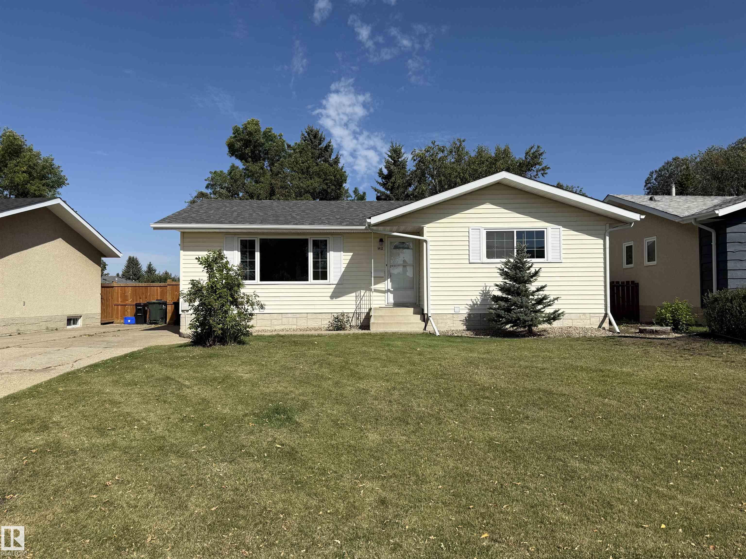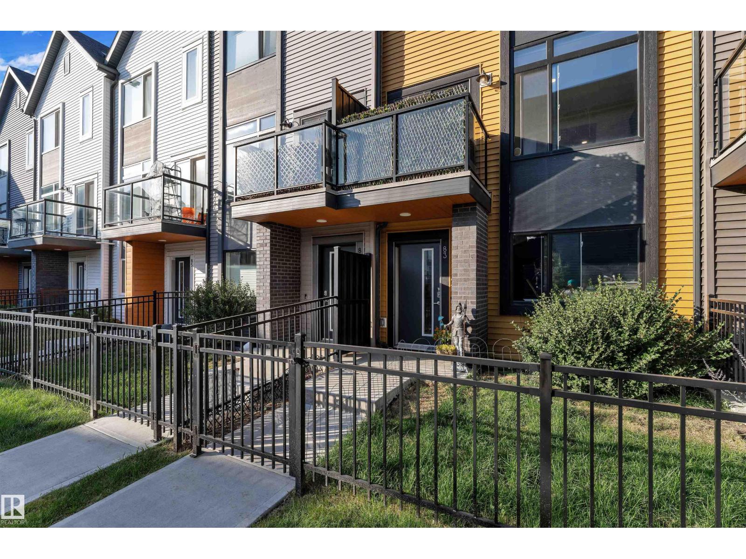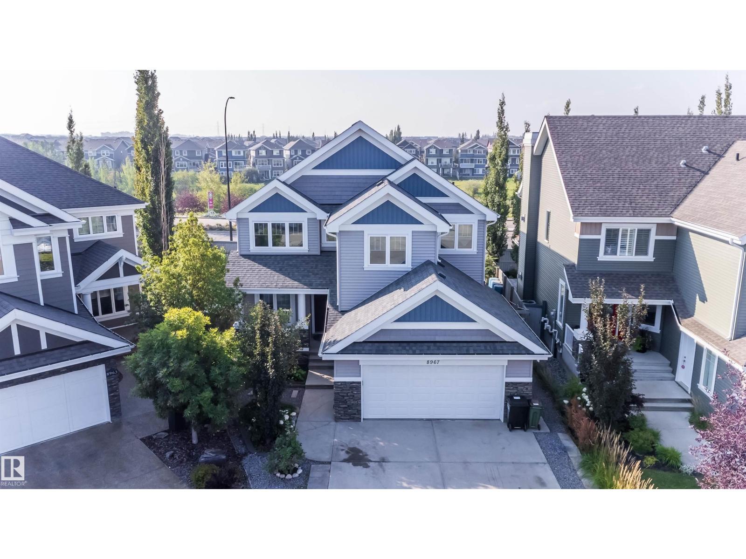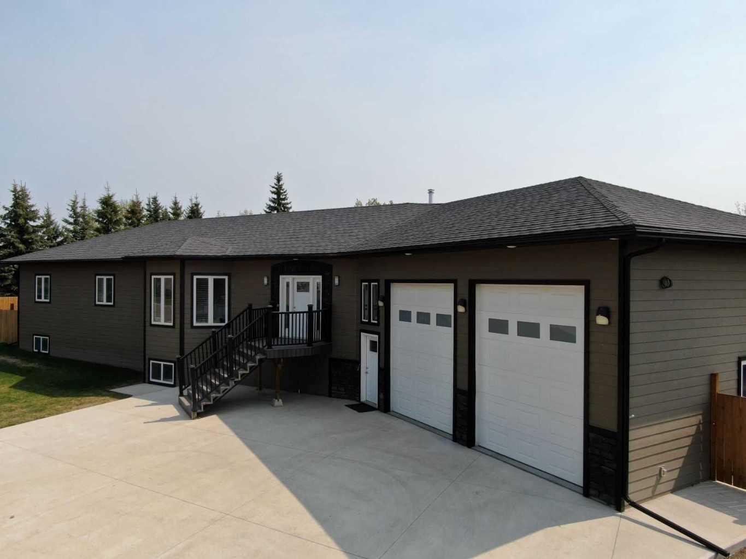
Highlights
Description
- Home value ($/Sqft)$297/Sqft
- Time on Houseful163 days
- Property typeResidential
- StyleBungalow
- Median school Score
- Lot size0.59 Acre
- Year built2017
- Mortgage payment
Visit REALTOR website for additional information. Beautiful 4 bedroom, 2.2 bathrooms, 2077 sq ft custom home the open concept main floor is spacious with tons of natural light. The kitchen is every cook's dream with quality LG stainless appliances, corner pantry, Cambria quartz countertops, oversize island, & custom cabinet lighting. Engineered commercial grade flooring throughout. All bedrooms are good size. Primary bedroom has walk in closet & 4 pc ensuite. Expansive finished basement has unique concrete floors that must be seen! Massive fenced & landscaped backyard has tons of room for the whole family. Attached 2.5 car garage within floor heat & 14 ft doors has room for all of your vehicles, toys, & storage needs. This home is for those who value quality with discerning tastes & must be seen to be appreciated. Built by a reputable local builder, pride of craftsmanship shows!
Home overview
- Cooling None
- Heat type Boiler, high efficiency, in floor, forced air, other, zoned
- Pets allowed (y/n) No
- Construction materials Composite siding, concrete, icfs (insulated concrete forms), manufactured floor joist
- Roof Asphalt, metal, mixed
- Fencing Fenced
- # parking spaces 4
- Has garage (y/n) Yes
- Parking desc Double garage attached
- # full baths 3
- # half baths 1
- # total bathrooms 4.0
- # of above grade bedrooms 4
- # of below grade bedrooms 1
- Flooring Concrete, laminate, linoleum
- Appliances Convection oven, dishwasher, dryer, electric oven, energy star qualified dryer, energy star qualified refrigerator, energy star qualified washer, garage control(s), microwave hood fan, refrigerator, tankless water heater, warming drawer, washer, washer/dryer, water purifier, window coverings
- Laundry information Laundry room,main level,sink,upper level
- County Two hills no. 21 county of
- Subdivision None
- Zoning description Residential
- Exposure E
- Lot desc Back lane, back yard, corner lot, front yard, garden, gentle sloping, landscaped, lawn, no neighbours behind, open lot, other, rectangular lot, yard drainage
- Lot size (acres) 0.59
- New construction (y/n) Yes
- Basement information Finished,full
- Building size 1952
- Mls® # A2205914
- Property sub type Single family residence
- Status Active
- Tax year 2024
- Listing type identifier Idx

$-1,544
/ Month

