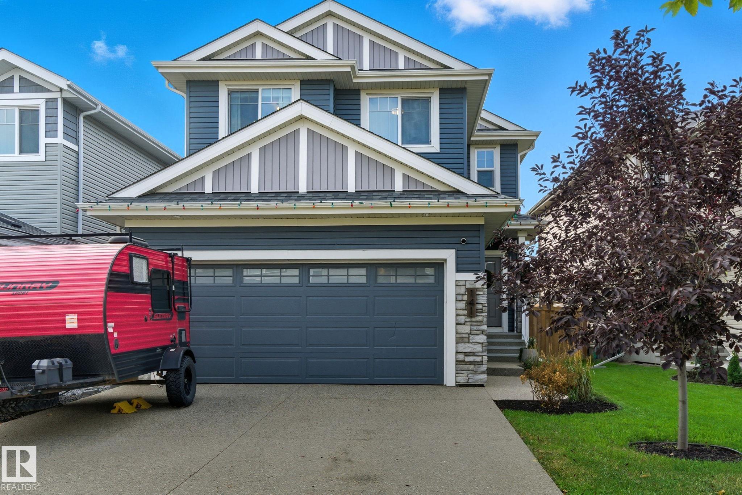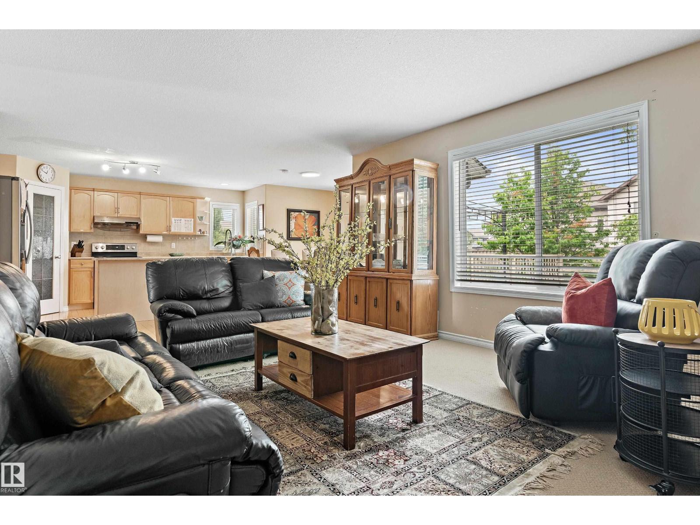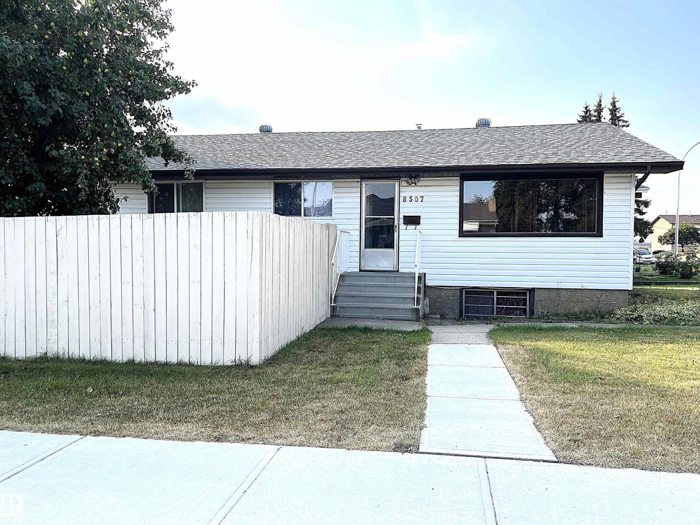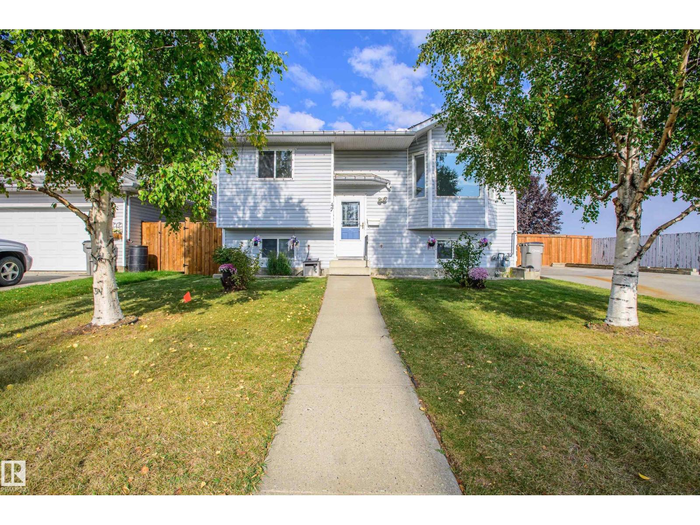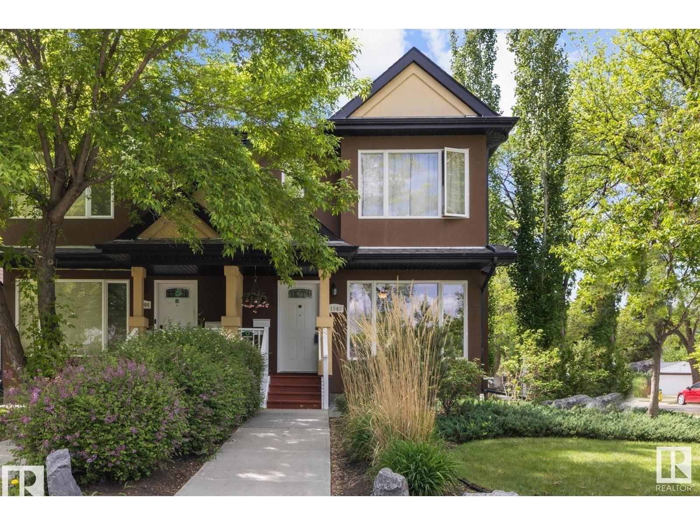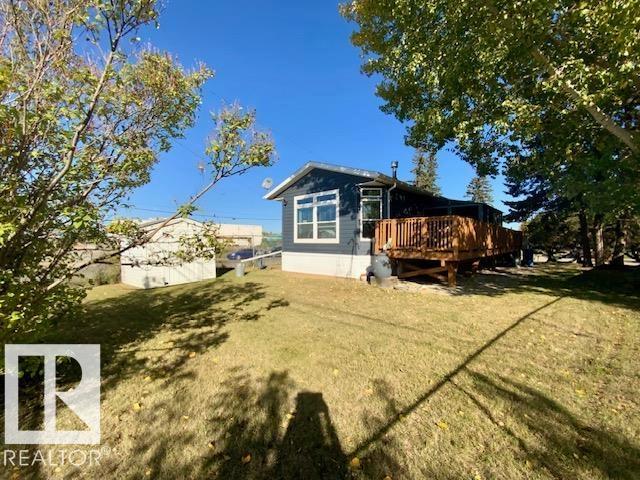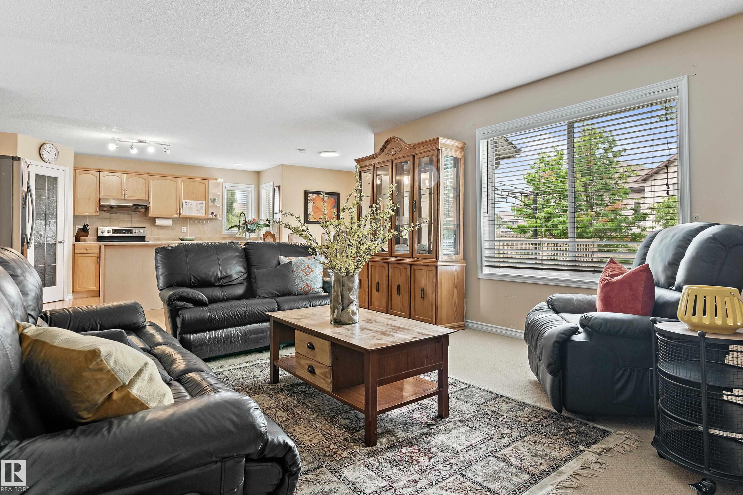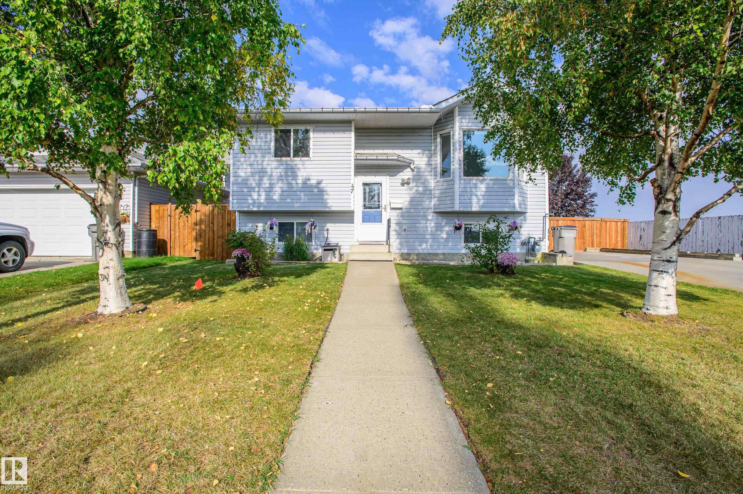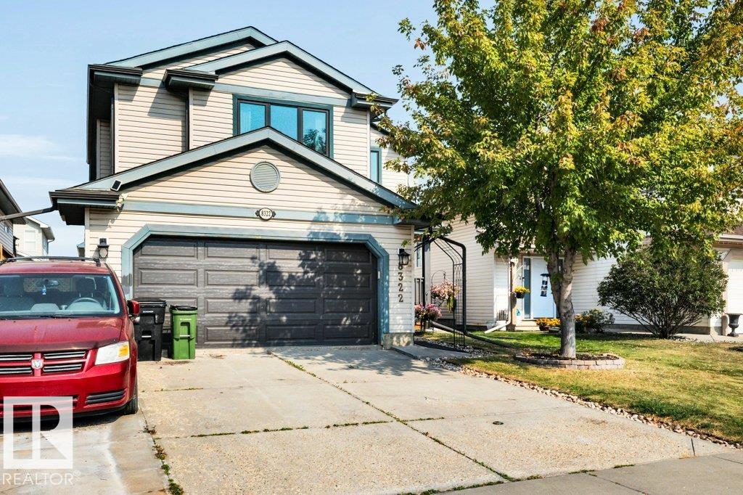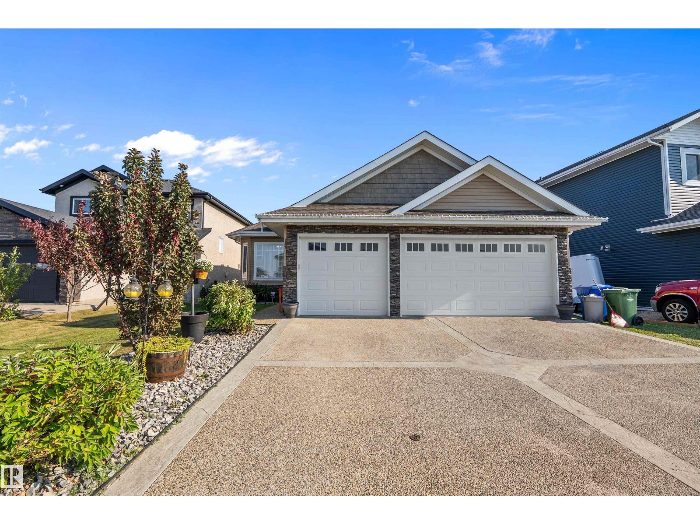- Houseful
- AB
- Rural Two Hills County
- T0B
- 545019 Hiway 36
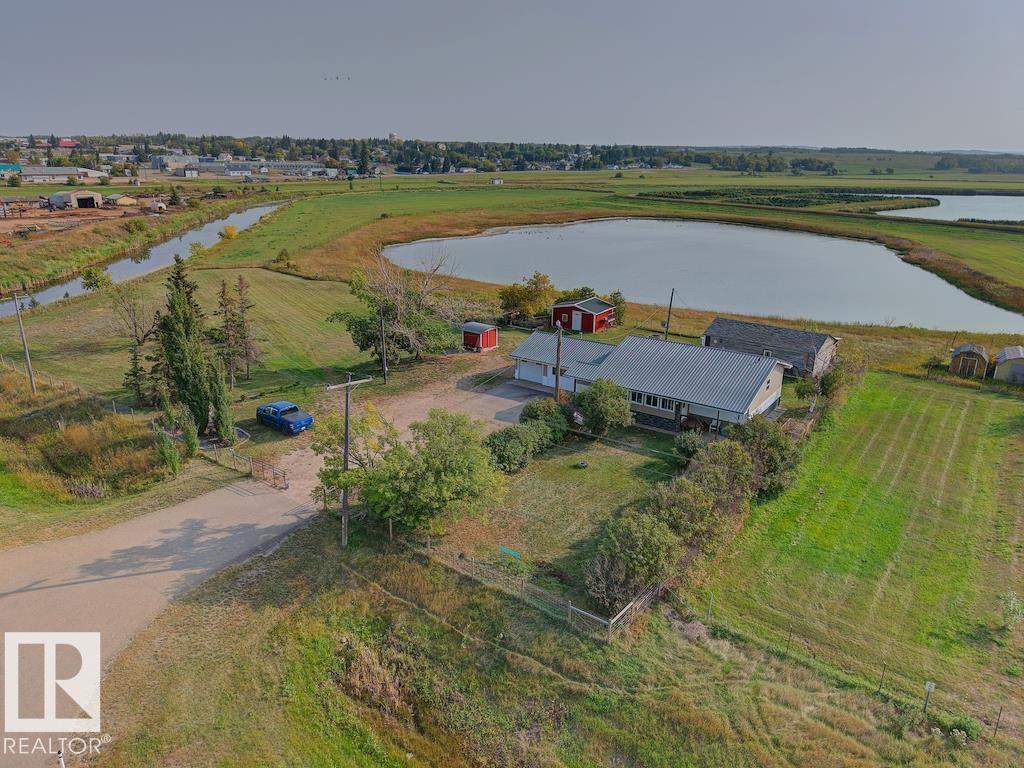
545019 Hiway 36
545019 Hiway 36
Highlights
Description
- Home value ($/Sqft)$260/Sqft
- Time on Housefulnew 5 days
- Property typeResidential
- StyleBungalow
- Lot size1.71 Acres
- Year built1960
- Mortgage payment
Country living awaits on this 1.71-acre parcel, featuring a 2+2 fully developed bungalow with an attached two-car garage. Located 1/4 kilometre from the Town of Two Hills, next to the Two Hills trout pond. Offering HWY 36 access and a view of the Vermillion River. The home's main floor features a family-sized living room, dining area, kitchen with ample oak cupboards, a 4PC bath and two bedrooms. The basement development includes two bedrooms, a 4PC bathroom, a recreation room, a cold room, a flex area(could be a second kitchen), a laundry and a utility room with additional storage space. The enclosed 3-season sun room is a delightful bonus, perfect for relaxing in the morning or evening. Outbuildings include a metal shed, chicken coop, 24'x36' shop with dirt floor, plus a lean-to. A 6-foot-wide breezeway connects the home and the garage. The property is completely fenced, with metal roofing recently installed on the house and garage. There is plenty of room for your garden and RV storage.
Home overview
- Heat source Paid for
- Heat type Forced air-1, natural gas
- Sewer/ septic Holding tank
- Construction materials Vinyl
- Foundation Concrete perimeter
- Exterior features Airport nearby, fenced, flat site, fruit trees/shrubs, golf nearby, low maintenance landscape, schools, shopping nearby
- Has garage (y/n) Yes
- Parking desc Double garage attached, rv parking, see remarks
- # full baths 2
- # total bathrooms 2.0
- # of above grade bedrooms 4
- Flooring Carpet, laminate flooring, linoleum
- Area Two hills
- Water source Drilled well
- Zoning description Zone 60
- Directions E010637
- Lot desc Irregular
- Lot size (acres) 1.71
- Basement information Full, finished
- Building size 1153
- Mls® # E4457167
- Property sub type Single family residence
- Status Active
- Virtual tour
- Bedroom 3 13.2m X 9.2m
- Bedroom 2 11.4m X 8.6m
- Other room 3 19.6m X 11.6m
- Master room 12.9m X 10.5m
- Other room 2 5.2m X 4.3m
- Bedroom 4 9.2m X 8.8m
- Other room 1 9m X 8m
- Kitchen room 9.8m X 9.3m
- Dining room 10.3m X 9.2m
Level: Main - Living room 17.6m X 10.8m
Level: Main
- Listing type identifier Idx

$-800
/ Month


