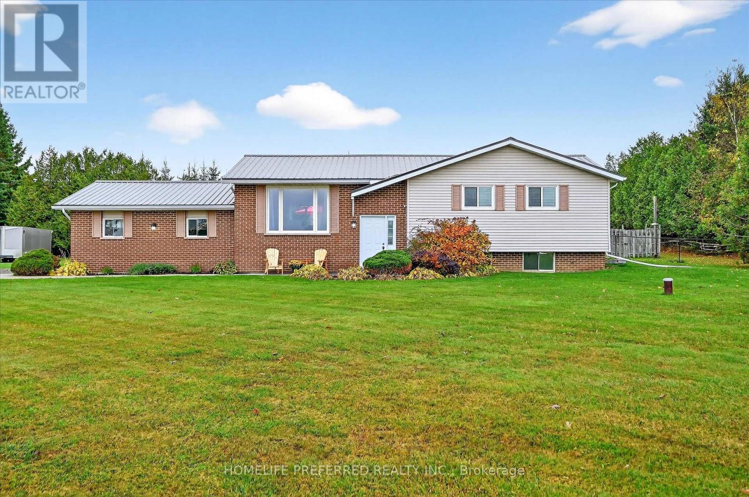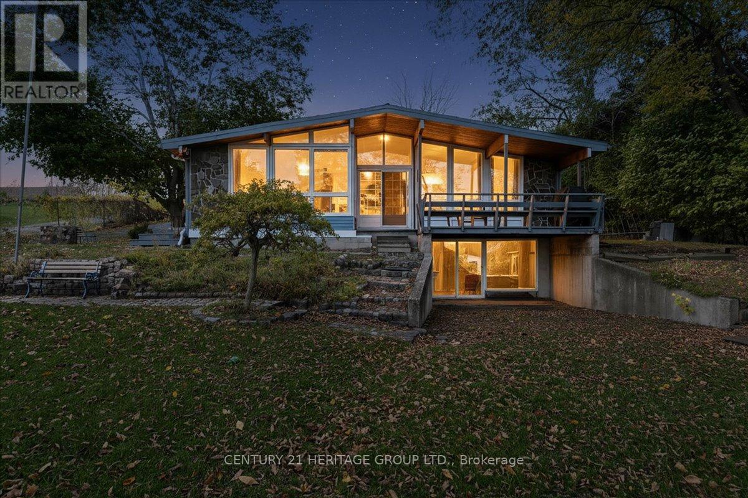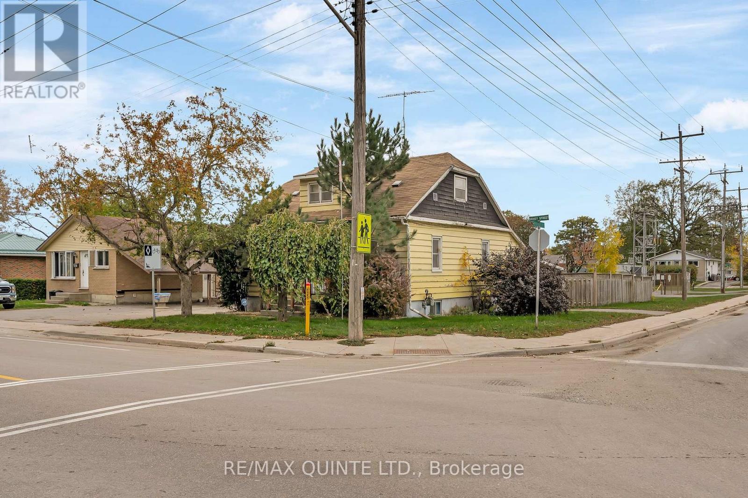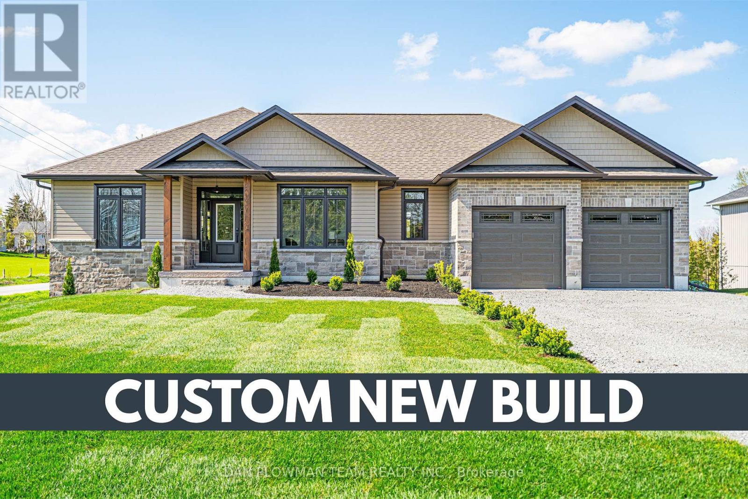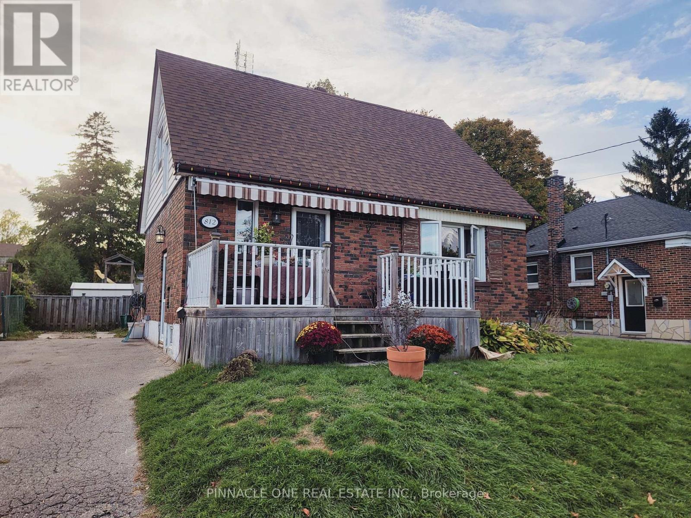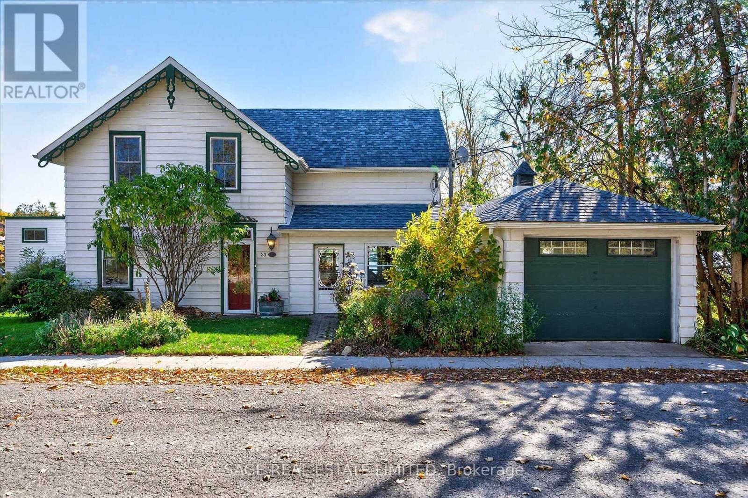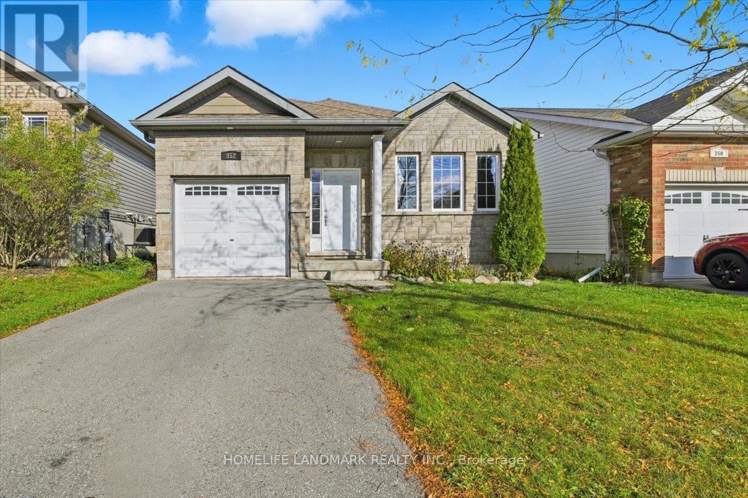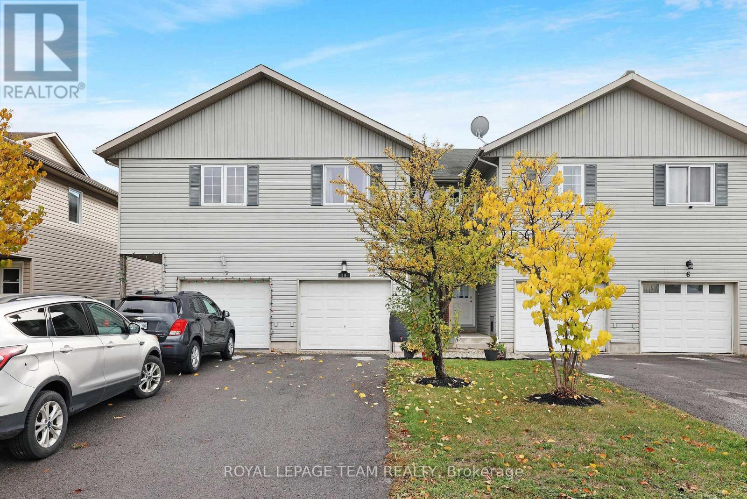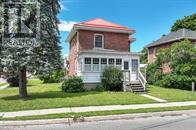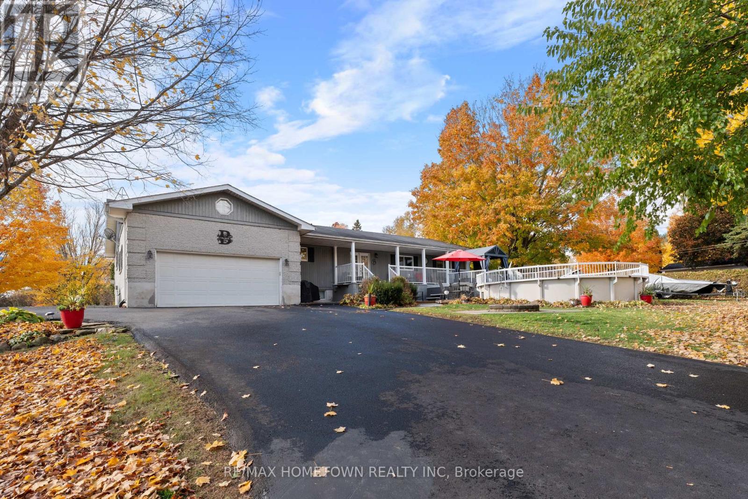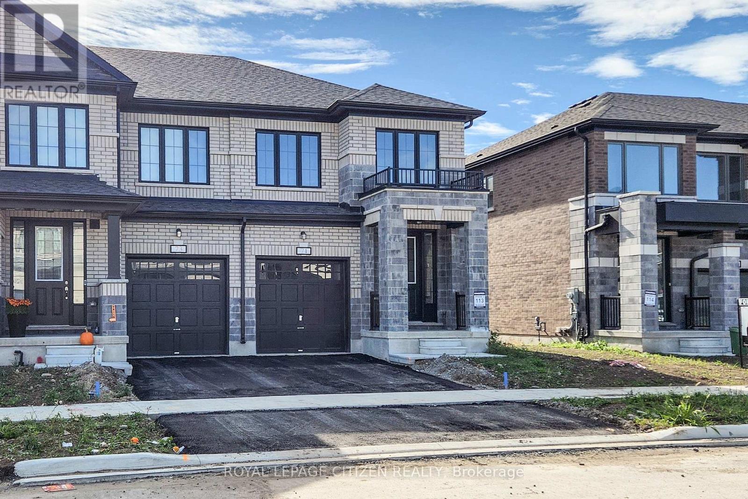- Houseful
- ON
- Tyendinaga
- K0K
- 1047 Lazier Rd
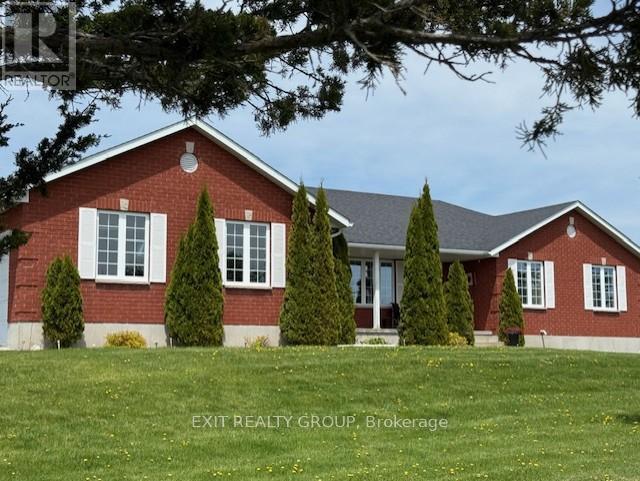
Highlights
Description
- Time on Houseful121 days
- Property typeSingle family
- StyleRaised bungalow
- Median school Score
- Mortgage payment
A beautiful, spacious home nestled into almost 90 acres just north of Belleville. Enjoy the great outdoors with lots of wildlife, deer, turkey, rabbits and birds of all kinds. Plenty of walking and ATV trails. Areas of beautiful hardwood trees, open fields and a small marsh. Put your toys in the double attached garage or in the insulated 3 bay detached garage, or in the large wooden garden shed. The solid brick bungalow has an open concept kitchen (granite countertops), dining area, living room and family room. The lower level has a full walkout with in-law potential and a home office. Enjoy the cozy woodstove on those cold winter nights. Three and a half bathrooms, 5 bedrooms, hardwood floors, back-up Generator, main floor laundry, security system, large deck overlooking the Wentworth landscaping. Kitchen updated and new appliances in 2019, new shingles in 2016, new AC in 2016. (id:63267)
Home overview
- Cooling Central air conditioning
- Heat source Propane
- Heat type Forced air
- Sewer/ septic Septic system
- # total stories 1
- # parking spaces 11
- Has garage (y/n) Yes
- # full baths 2
- # half baths 2
- # total bathrooms 4.0
- # of above grade bedrooms 5
- Community features School bus
- Subdivision Tyendinaga township
- Lot desc Landscaped
- Lot size (acres) 0.0
- Listing # X12242800
- Property sub type Single family residence
- Status Active
- Recreational room / games room 7.36m X 3.81m
Level: Lower - 4th bedroom 3.35m X 3.35m
Level: Lower - Utility 6.09m X 5.48m
Level: Lower - 5th bedroom 3.81m X 3.65m
Level: Lower - Office 3.53m X 2.74m
Level: Lower - Living room 5.18m X 3.53m
Level: Main - 2nd bedroom 3.96m X 3.04m
Level: Main - Primary bedroom 4.87m X 3.84m
Level: Main - Kitchen 5.18m X 3.65m
Level: Main - Dining room 3.96m X 3.65m
Level: Main - Family room 3.53m X 3.35m
Level: Main - 3rd bedroom 4.26m X 3.04m
Level: Main
- Listing source url Https://www.realtor.ca/real-estate/28515103/1047-lazier-road-tyendinaga-tyendinaga-township-tyendinaga-township
- Listing type identifier Idx

$-2,920
/ Month

