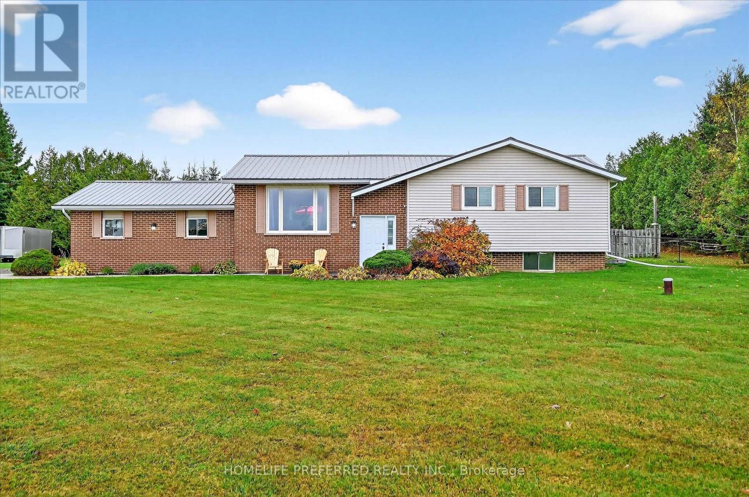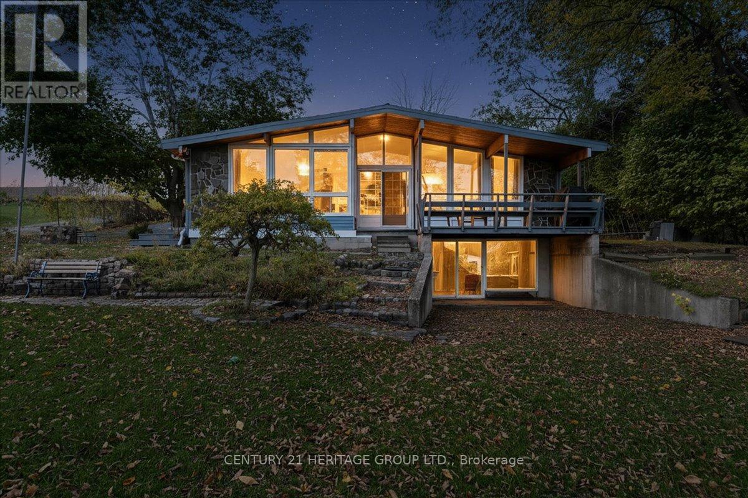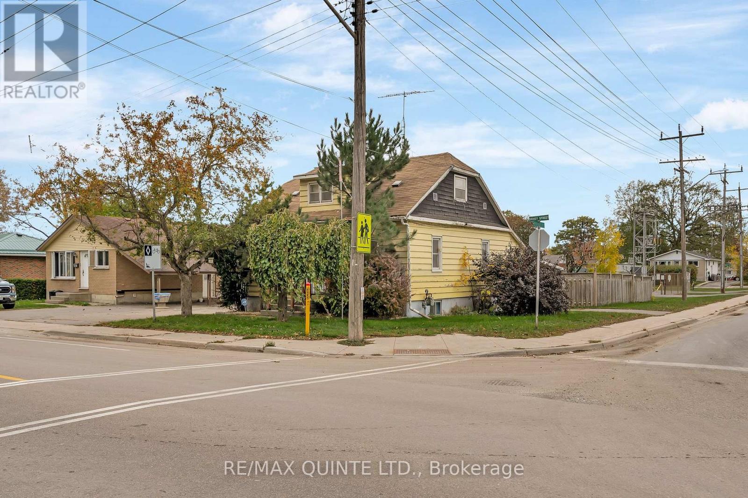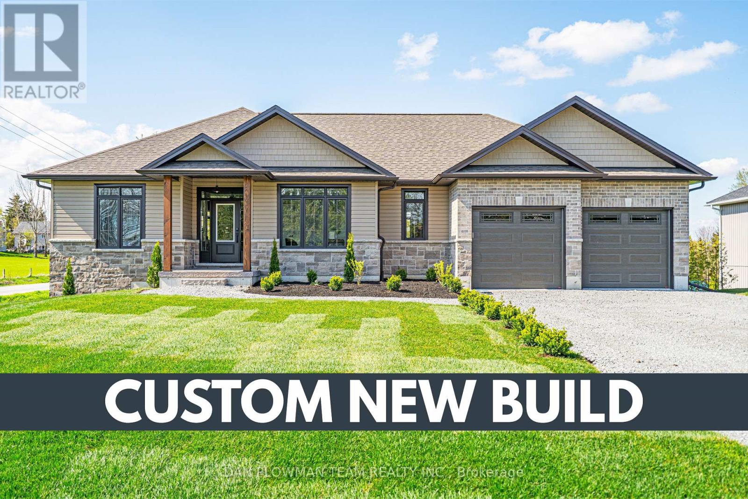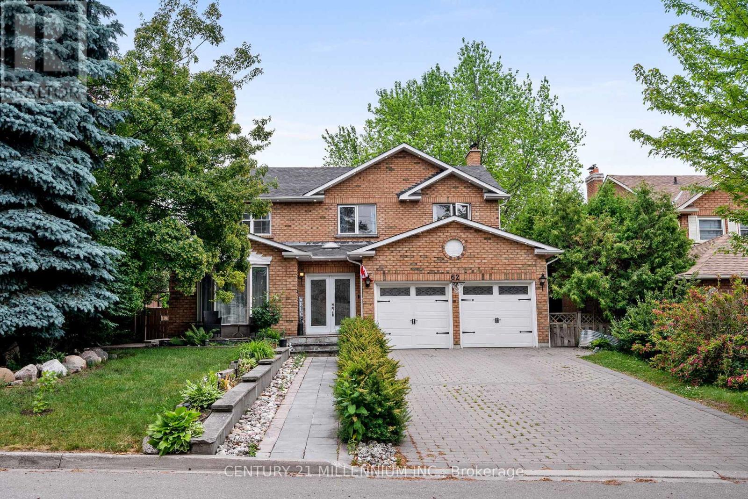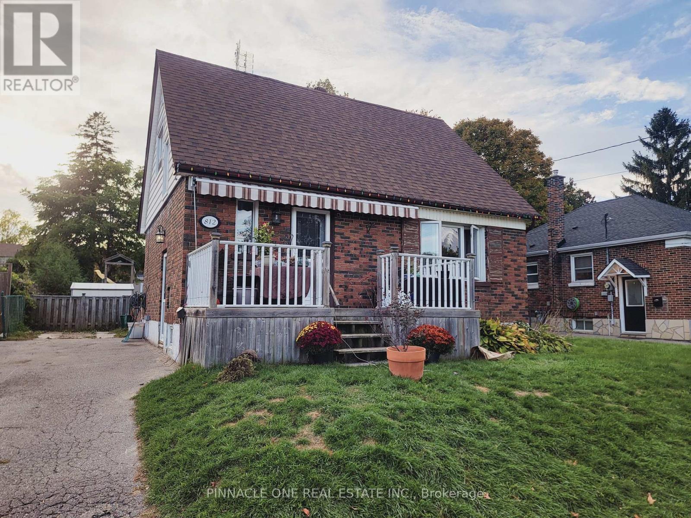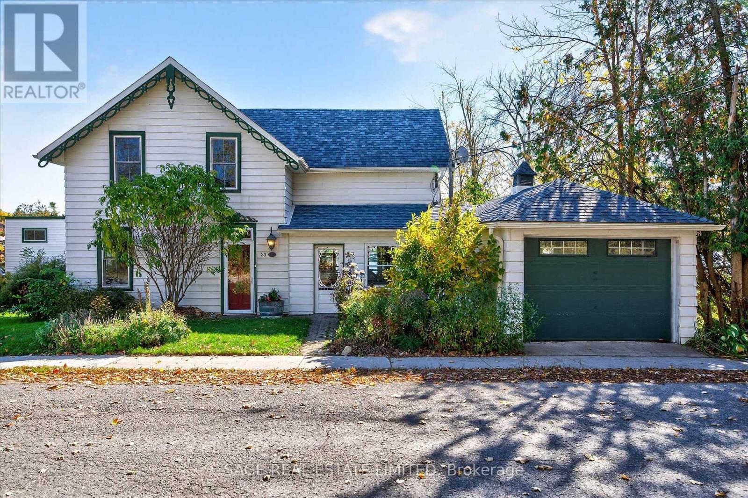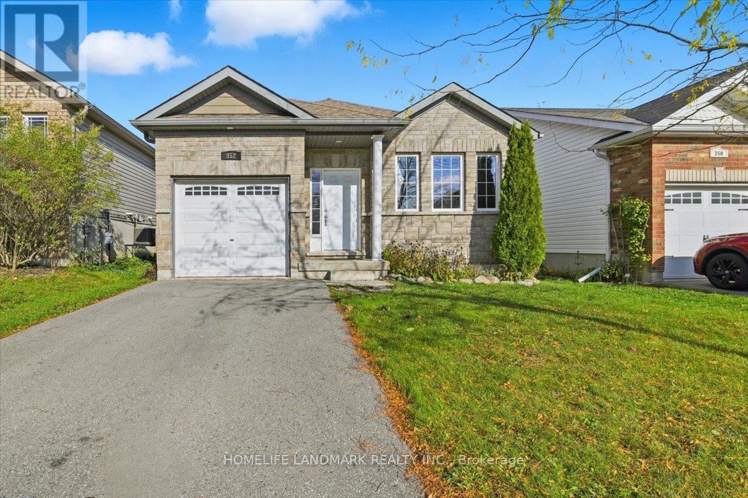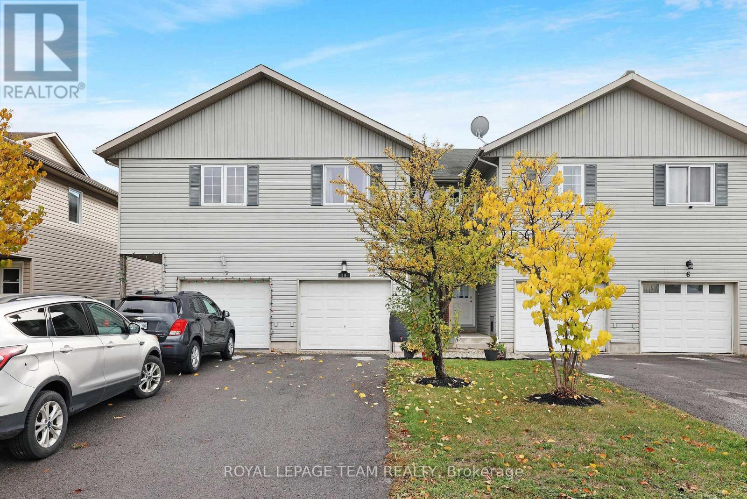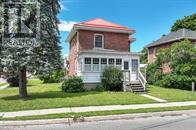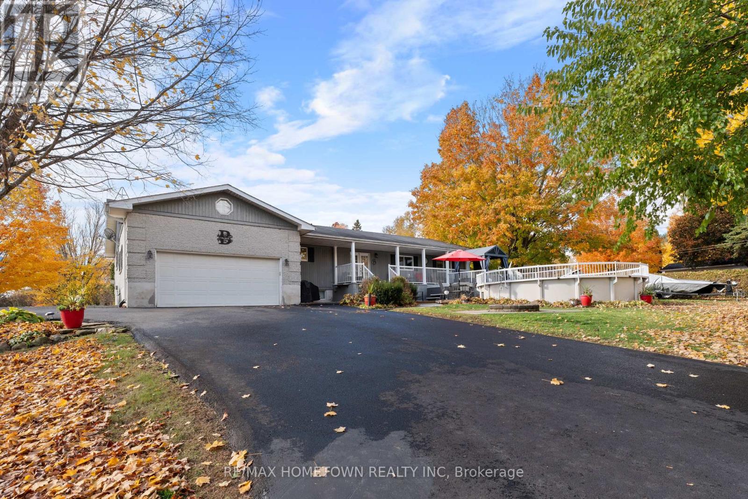- Houseful
- ON
- Tyendinaga
- K0K
- 14 Smith Rd
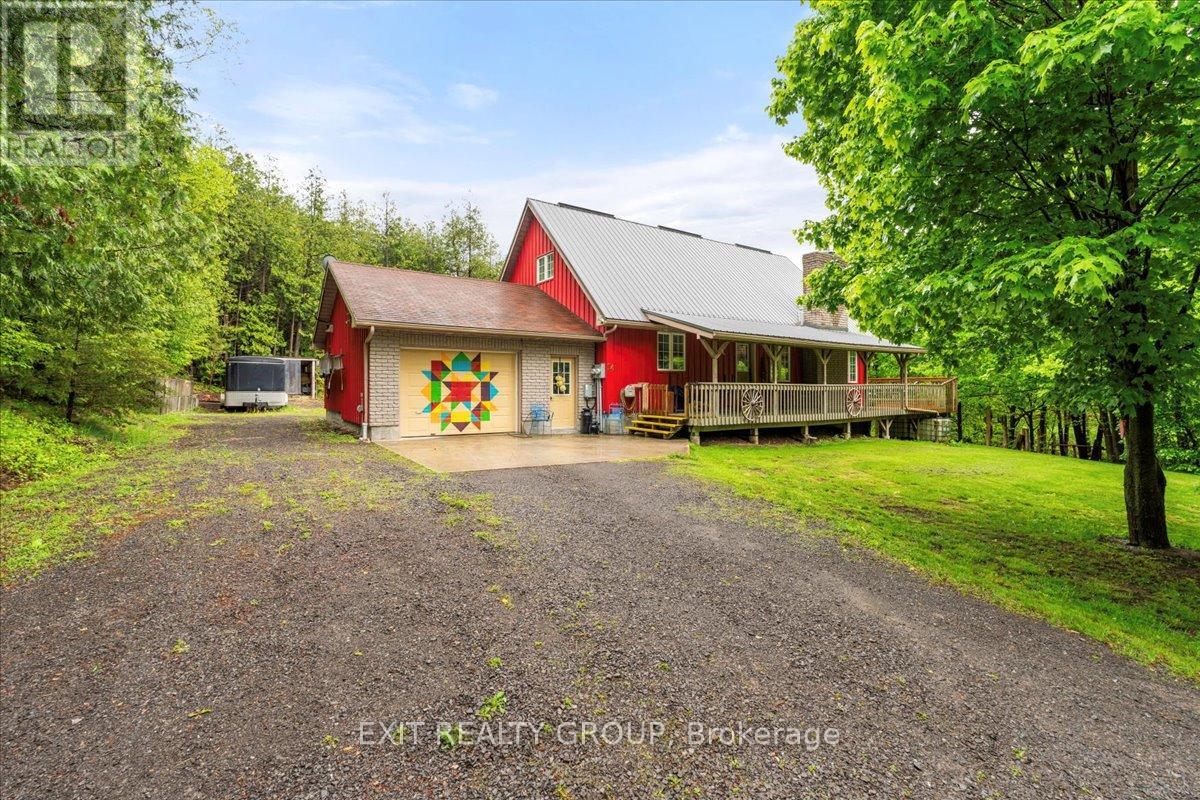
Highlights
Description
- Time on Houseful59 days
- Property typeSingle family
- Median school Score
- Mortgage payment
Welcome to this charming 3-bedroom, 3-bathroom two-storey home, complete with an attached 1.5-car garage and nestled in a picturesque setting with lush gardens and a peaceful pond. Step inside through the welcoming foyer and discover a bright, open-concept main floor that seamlessly blends the living, dining, and kitchen areas. Soaring vaulted ceilings and expansive windows flood the space with natural light, creating a warm and inviting atmosphere. Unwind beside the cozy wood-burning fireplace, perfect for chilly evenings. From the dining area, glass doors lead to a spacious deck - ideal for outdoor entertaining - while a second set of glass doors opens into a delightful 3-season sunroom where you can enjoy the surrounding views in comfort. The generously sized L-shaped kitchen boasts a functional eat-in island, perfect for casual meals and gatherings. This level also features two comfortable bedrooms, a well-appointed 4-piece bathroom, and the convenience of main floor laundry. Upstairs, retreat to your private primary suite, featuring a large closet, a 3-piece ensuite with a luxurious jetted tub, and an open-to-below loft-style office - perfect for working from home or enjoying a quiet reading nook. The finished lower level offers even more living space, including a spacious rec room with a second wood-burning fireplace, a 2-piece powder room, a large storage area, and a utility room with direct access to the garage. Outdoors, enjoy the tranquility of a beautifully landscaped yard with mature gardens, a large storage shed, and your very own pond - adding a touch of natures serenity right in your backyard. This well-maintained home offers space, comfort, and charm both inside and out - don't miss the opportunity to make it yours! (id:63267)
Home overview
- Cooling Central air conditioning
- Heat source Propane
- Heat type Forced air
- Sewer/ septic Septic system
- # total stories 2
- # parking spaces 6
- Has garage (y/n) Yes
- # full baths 2
- # half baths 1
- # total bathrooms 3.0
- # of above grade bedrooms 3
- Has fireplace (y/n) Yes
- Subdivision Tyendinaga township
- Directions 2156886
- Lot size (acres) 0.0
- Listing # X12362165
- Property sub type Single family residence
- Status Active
- Bathroom 2.73m X 2.02m
Level: 2nd - Primary bedroom 4.93m X 4.01m
Level: 2nd - Office 5.77m X 3.88m
Level: 2nd - Other 5.77m X 3.88m
Level: Basement - Recreational room / games room 6.81m X 7.65m
Level: Basement - Bathroom 1.83m X 2.23m
Level: Basement - Utility 4.4m X 3.66m
Level: Basement - Bedroom 3.17m X 4.38m
Level: Ground - Laundry 1.61m X 0.81m
Level: Ground - Living room 6.11m X 3.13m
Level: Ground - Bathroom 2.77m X 3.11m
Level: Ground - Kitchen 4.48m X 4.97m
Level: Ground - Sunroom 6.69m X 4.05m
Level: Ground - 2nd bedroom 4.21m X 3.56m
Level: Ground - Dining room 2.46m X 4.97m
Level: Ground
- Listing source url Https://www.realtor.ca/real-estate/28771916/14-smith-road-tyendinaga-tyendinaga-township-tyendinaga-township
- Listing type identifier Idx

$-1,840
/ Month

