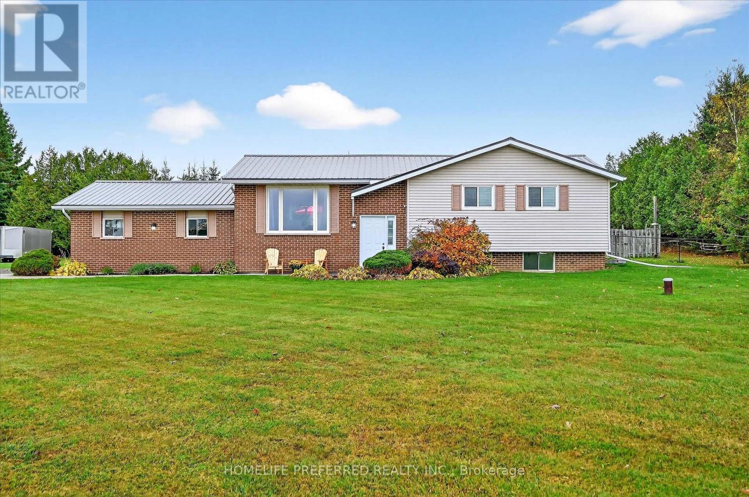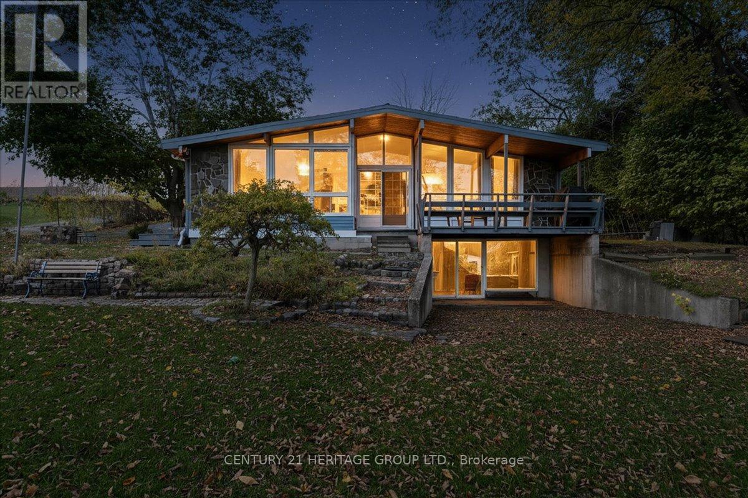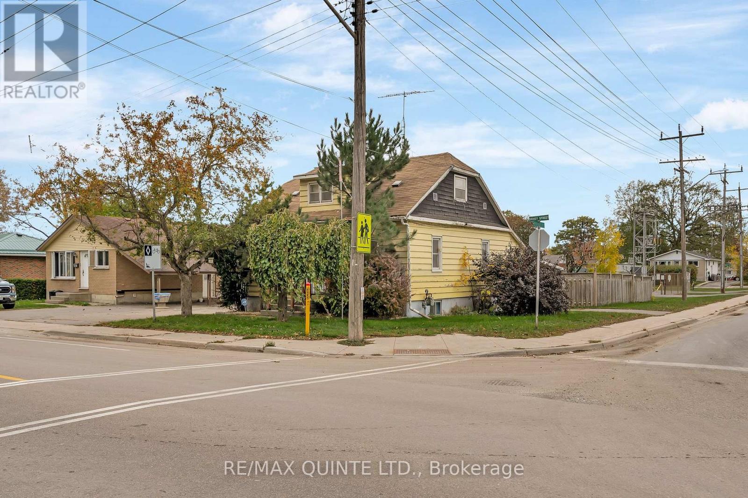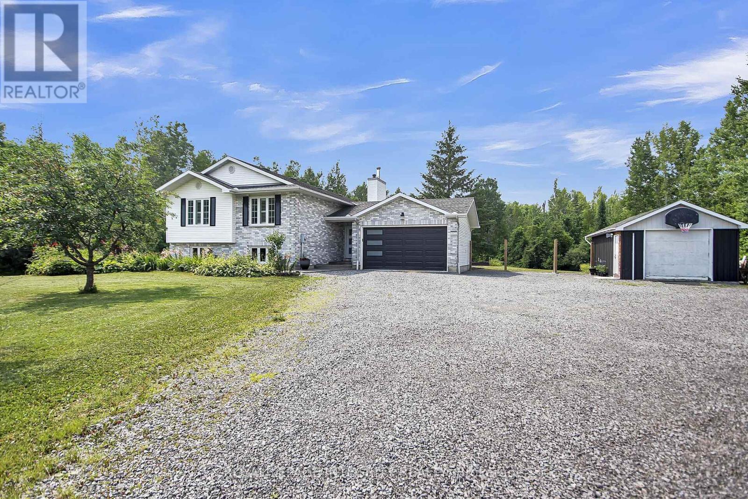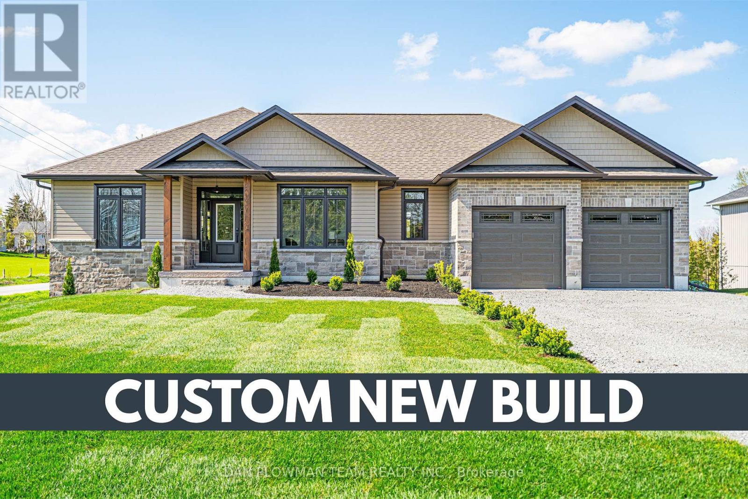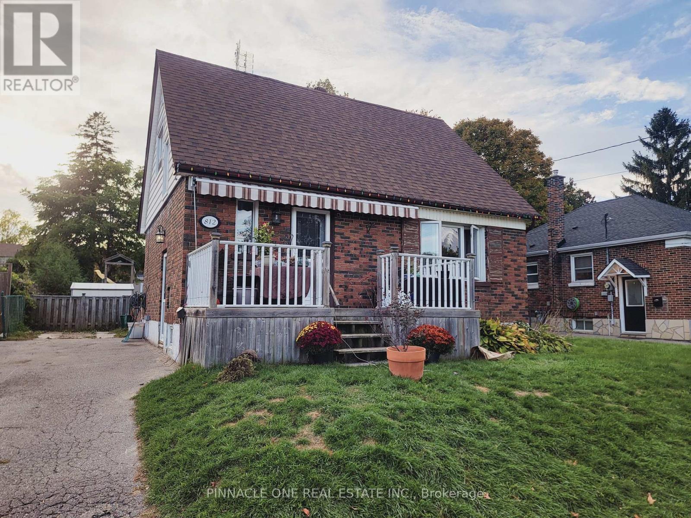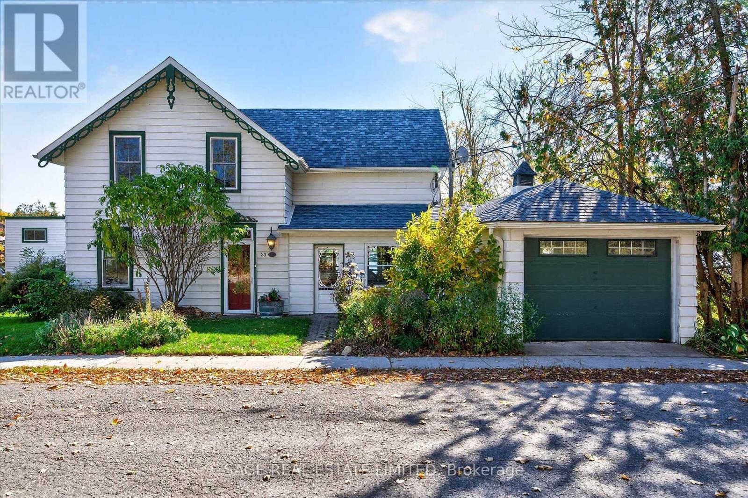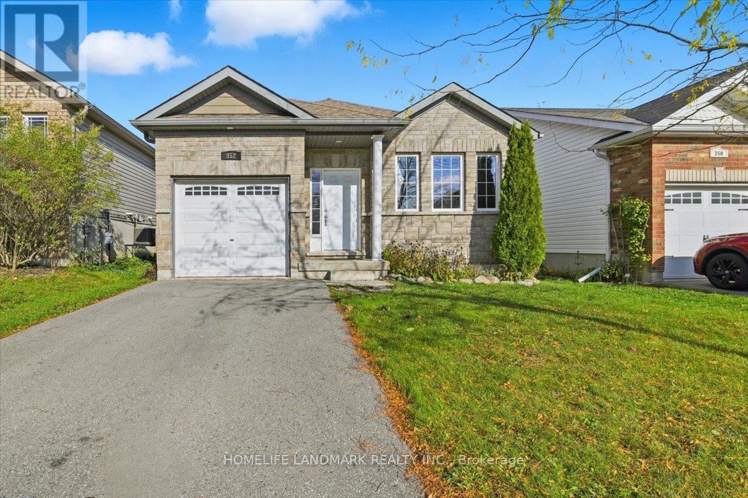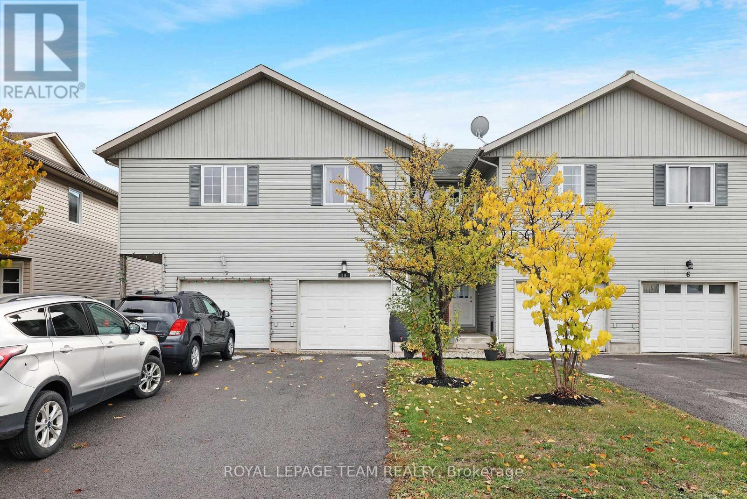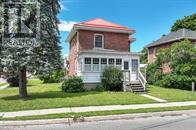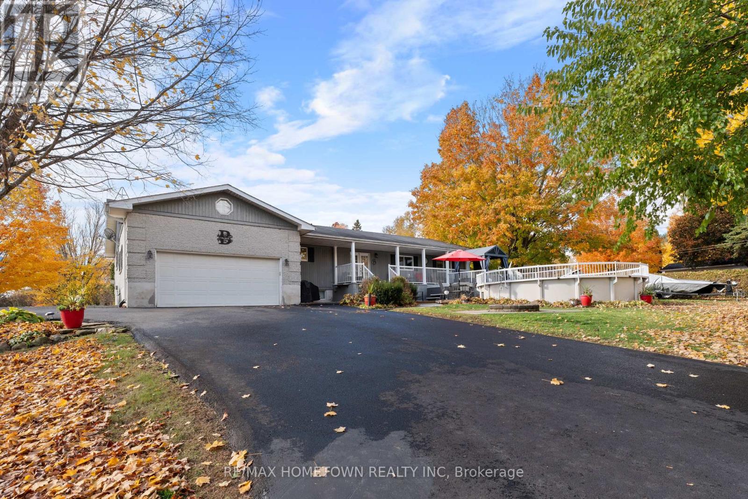- Houseful
- ON
- Tyendinaga
- K0K
- 2073 Shannon Rd
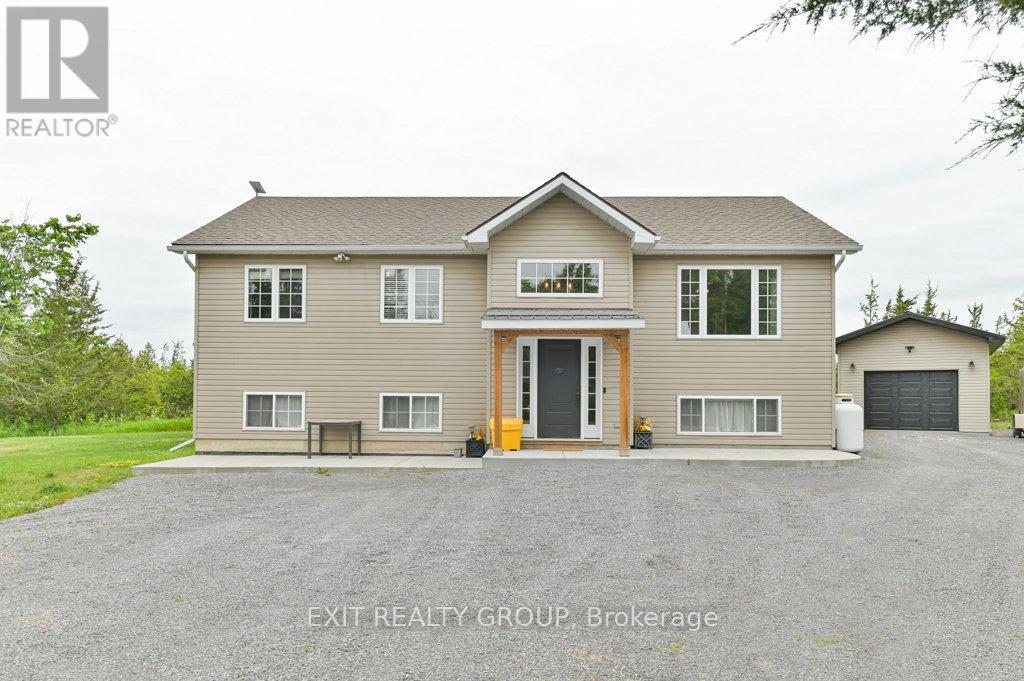
Highlights
Description
- Time on Houseful29 days
- Property typeSingle family
- StyleRaised bungalow
- Median school Score
- Mortgage payment
Welcome to 2073 Shannon Rd, a spacious and inviting home set on a beautifully treed 2-acre lot. Surrounded by nature, this property offers the perfect setting for those seeking privacy, outdoor space, and a slower pace of life. The home features a bright and functional layout with generously sized rooms and a comfortable flow that suits everyday living. Well cared for and full of potential, it's ready for you to move in or make your own personal updates over time. A detached garage adds practical value, offering space for parking, storage, or workshop use. The surrounding yard is peaceful and private, with mature trees providing shade and natural beauty year-round. If you're looking for a property with room to breathe and the comfort of a quiet, rural setting, this beautiful home is a must-see. (id:63267)
Home overview
- Cooling Wall unit
- Heat source Propane
- Heat type Forced air
- Sewer/ septic Septic system
- # total stories 1
- # parking spaces 10
- Has garage (y/n) Yes
- # full baths 1
- # total bathrooms 1.0
- # of above grade bedrooms 3
- Subdivision Tyendinaga township
- Lot desc Landscaped
- Lot size (acres) 0.0
- Listing # X12424524
- Property sub type Single family residence
- Status Active
- Utility 3.77m X 12.64m
Level: Lower - Other 3.85m X 6.03m
Level: Lower - Other 3.69m X 3.94m
Level: Lower - Living room 4.34m X 4.2m
Level: Upper - 2nd bedroom 3.21m X 3.13m
Level: Upper - Kitchen 3.72m X 3.71m
Level: Upper - Bathroom 3.72m X 2.46m
Level: Upper - 3rd bedroom 3.25m X 3.02m
Level: Upper - Dining room 3.72m X 2.78m
Level: Upper - Primary bedroom 3.75m X 3.88m
Level: Upper
- Listing source url Https://www.realtor.ca/real-estate/28908148/2073-shannon-road-tyendinaga-tyendinaga-township-tyendinaga-township
- Listing type identifier Idx

$-1,733
/ Month

