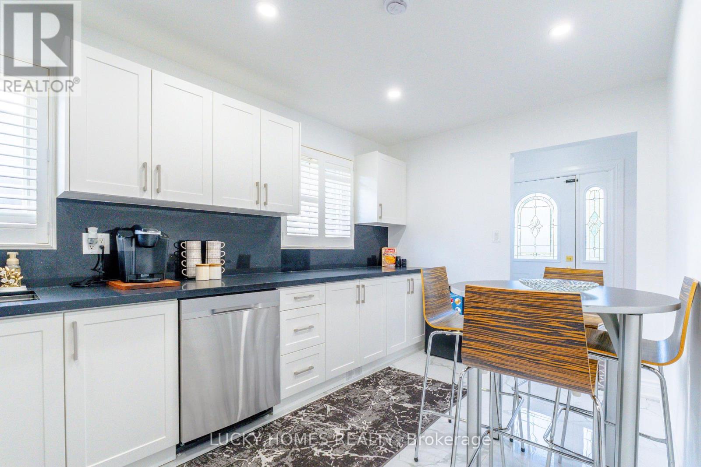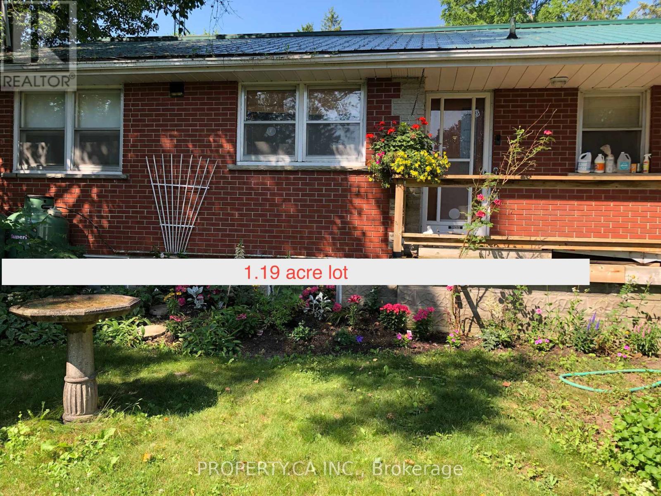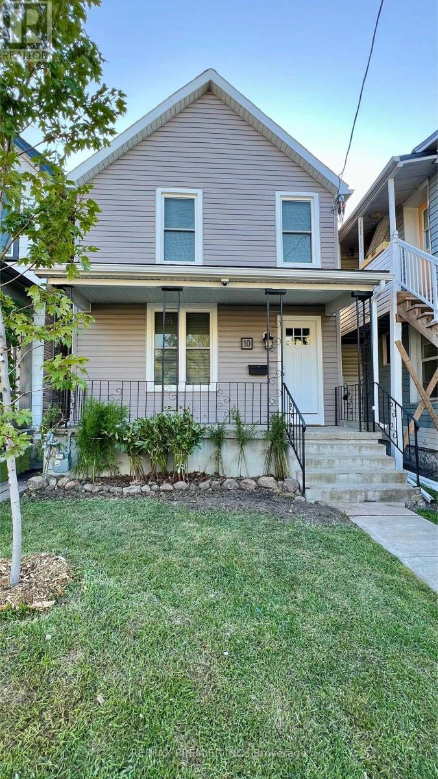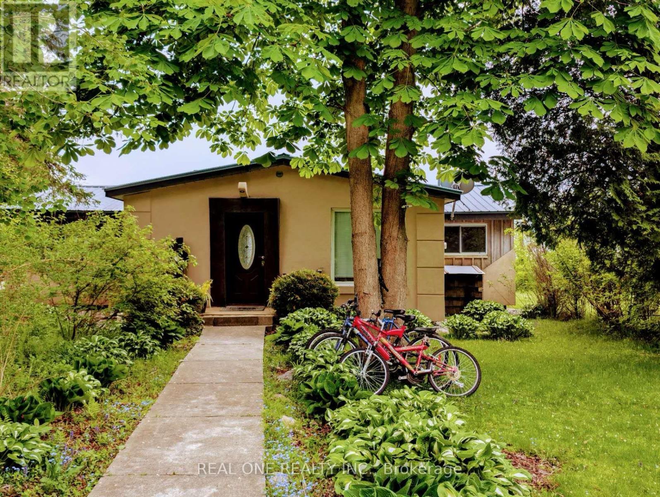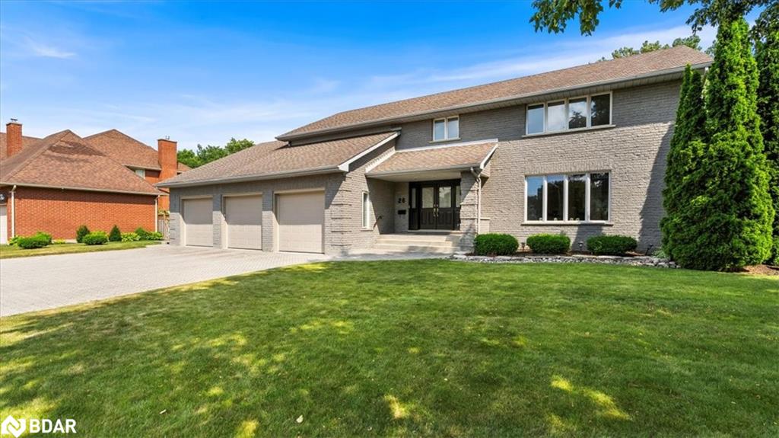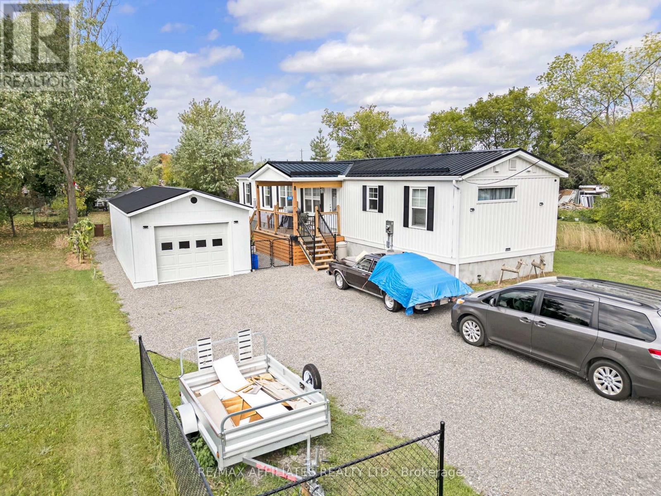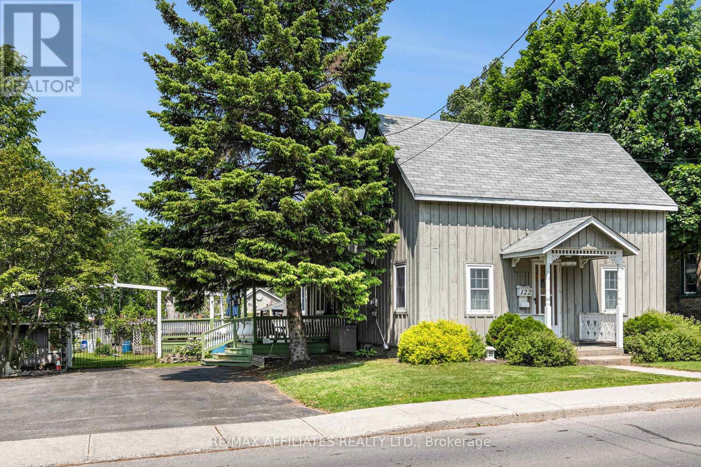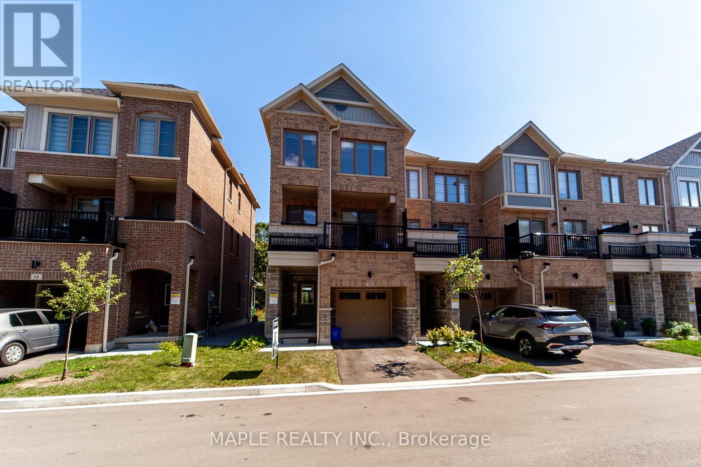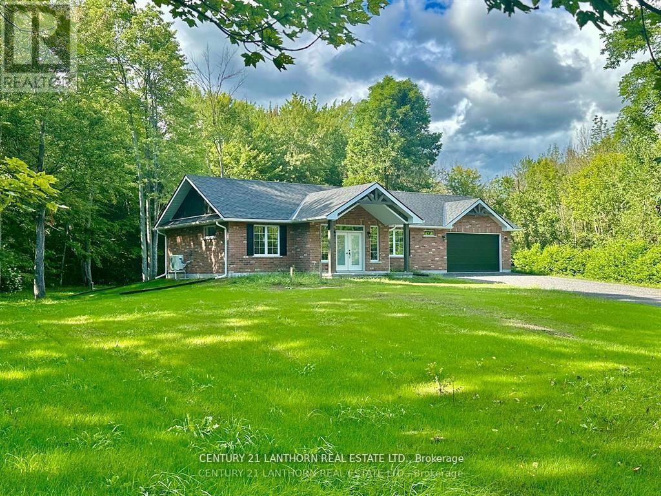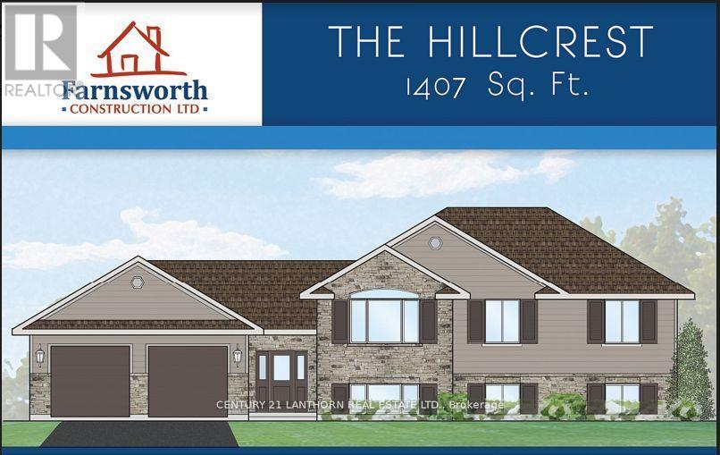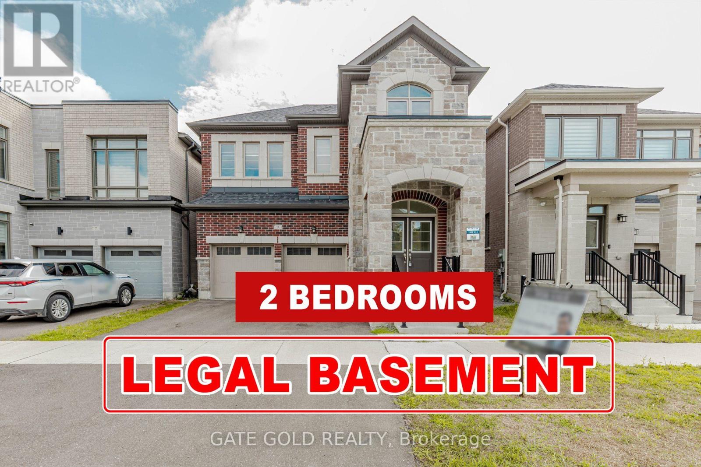- Houseful
- ON
- Tyendinaga
- K0K
- 2475 Shannonville Rd #c
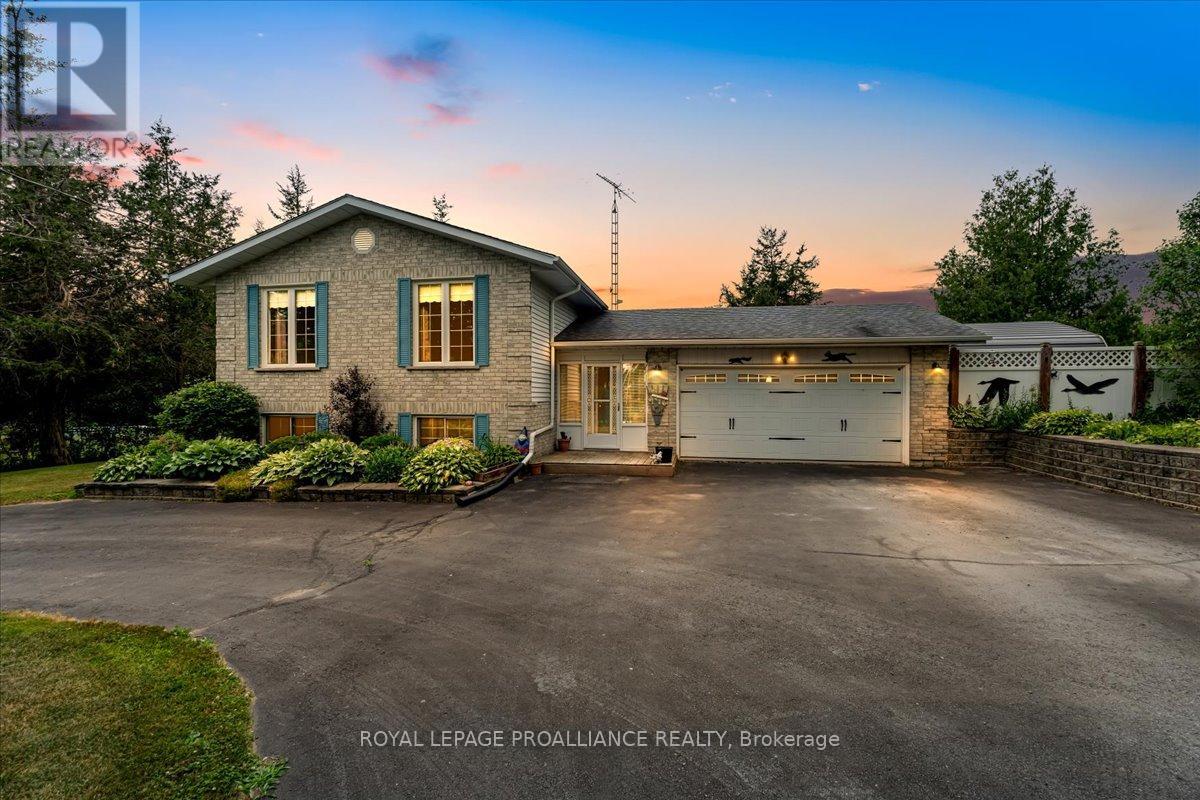
2475 Shannonville Rd #c
2475 Shannonville Rd #c
Highlights
Description
- Time on Houseful67 days
- Property typeSingle family
- StyleRaised bungalow
- Median school Score
- Mortgage payment
Escape the hustle and embrace over 2 acres of serene, tree-lined privacy just 8 minutes from the 401 and 15 minutes to town. Tucked away on a quiet private road, this spacious retreat offers 4 generous bedrooms, a newly renovated bath, granite kitchen counters, a bright sun-room,and a huge rec room with a kitchenette ideal for entertaining or extended family. Step outside to your backyard paradise with a new deck, gazebo, in-ground pool, and beautifully landscaped,fenced yard. Circular paved driveway shows off the lovely landscaping and makes it easy for hosting! Double car garage, additional gravel drive, and plenty of room for toys or trailers. Enjoy peace of mind with a great well (never run dry!), water softener, RO & UV systems, newer roof,and fresh paint throughout. No offer hold just move in and enjoy the space, style, and seclusion. (id:63267)
Home overview
- Cooling Central air conditioning
- Heat source Propane
- Heat type Forced air
- Has pool (y/n) Yes
- Sewer/ septic Septic system
- # total stories 1
- # parking spaces 12
- Has garage (y/n) Yes
- # full baths 1
- # half baths 1
- # total bathrooms 2.0
- # of above grade bedrooms 4
- Community features School bus
- Subdivision Tyendinaga township
- Lot size (acres) 0.0
- Listing # X12256195
- Property sub type Single family residence
- Status Active
- Kitchen 2.41m X 2.87m
Level: Basement - Utility 2.82m X 2.29m
Level: Basement - Bedroom 3.25m X 4.65m
Level: Basement - Bedroom 3.25m X 3.58m
Level: Basement - Recreational room / games room 4.24m X 6.76m
Level: Basement - Primary bedroom 5.33m X 3.61m
Level: Main - Bedroom 3.45m X 3m
Level: Main - Bathroom 2.31m X 2.39m
Level: Main - Sunroom 2.79m X 3.02m
Level: Main - Bathroom 1.22m X 1.14m
Level: Main - Living room 3.38m X 7.04m
Level: Main - Laundry 2.34m X 1.75m
Level: Main - Kitchen 3.45m X 3.94m
Level: Main - Dining room 3.45m X 3.38m
Level: Main
- Listing source url Https://www.realtor.ca/real-estate/28544574/2475c-shannonville-road-tyendinaga-tyendinaga-township-tyendinaga-township
- Listing type identifier Idx

$-1,865
/ Month

