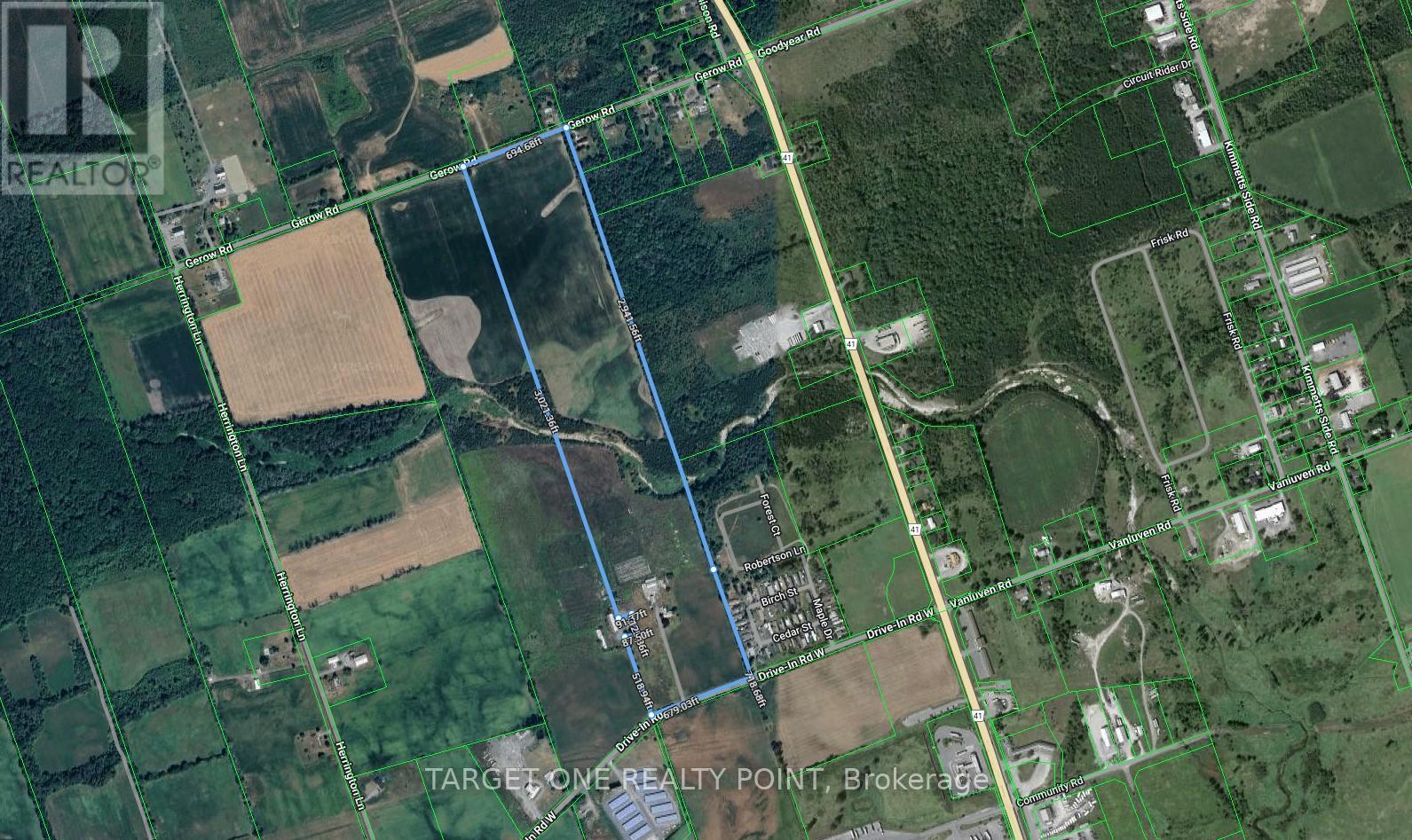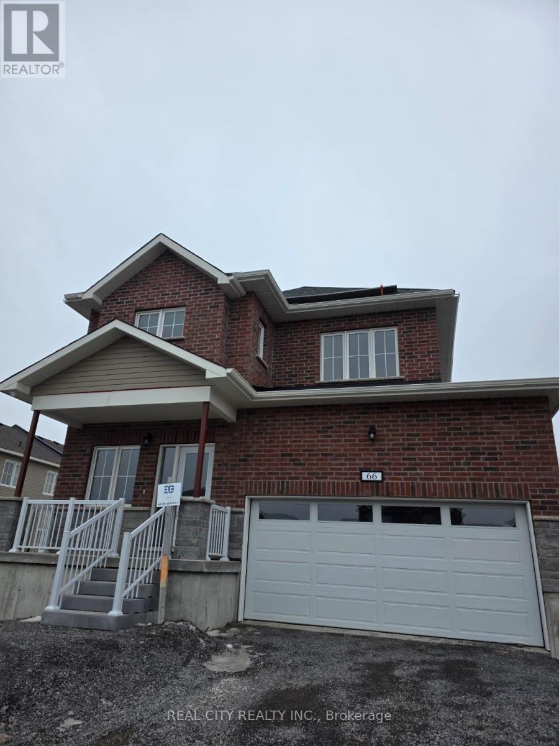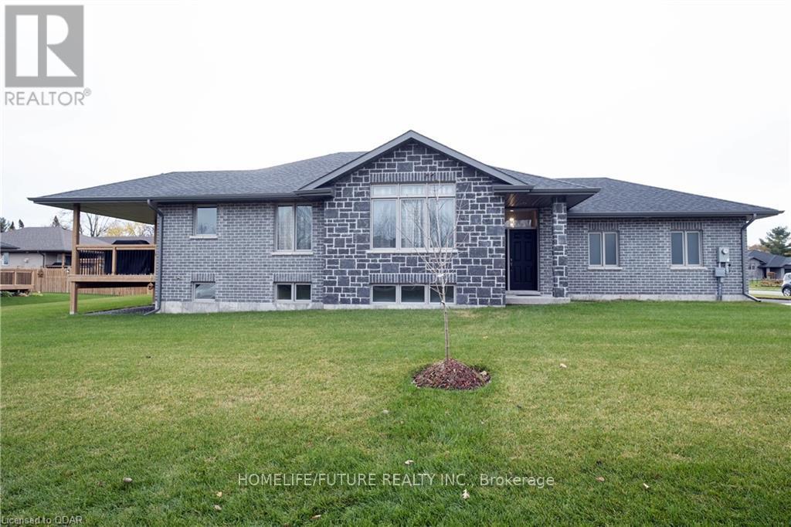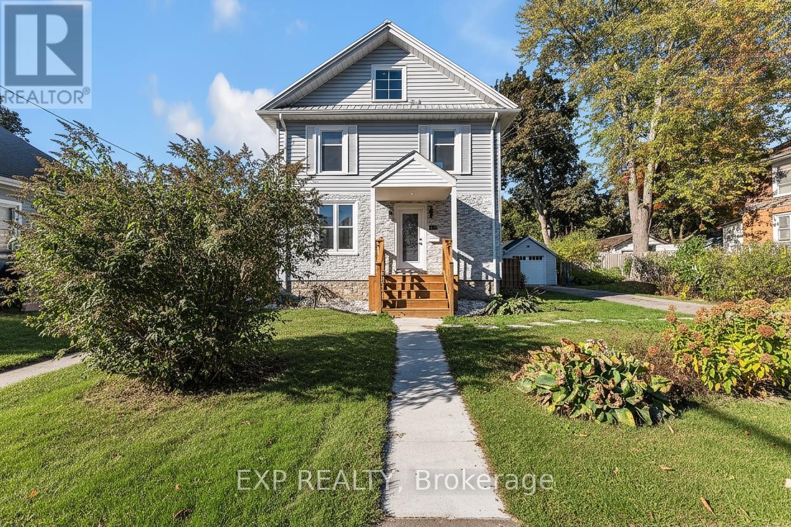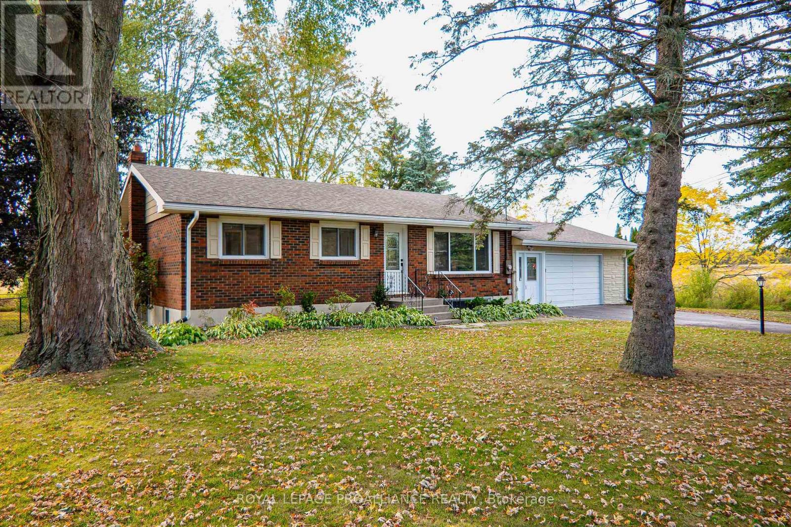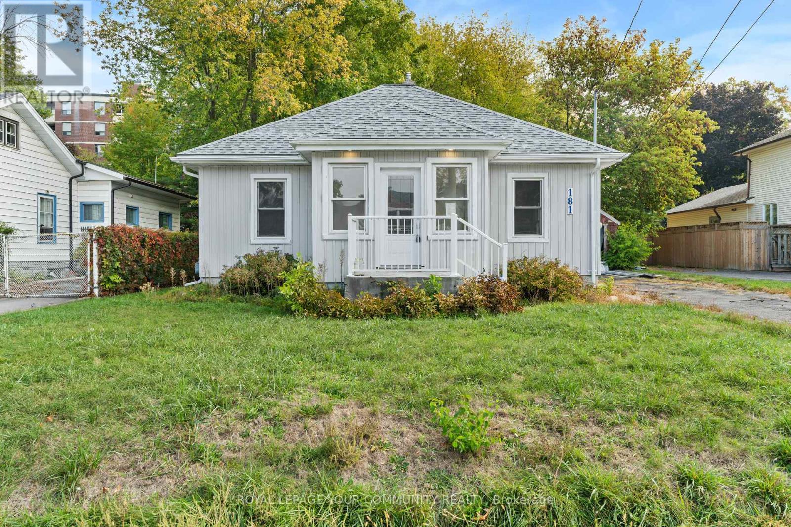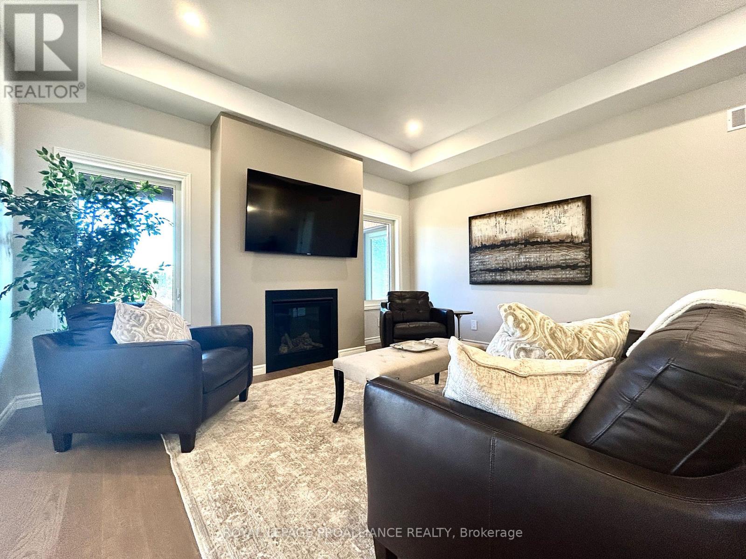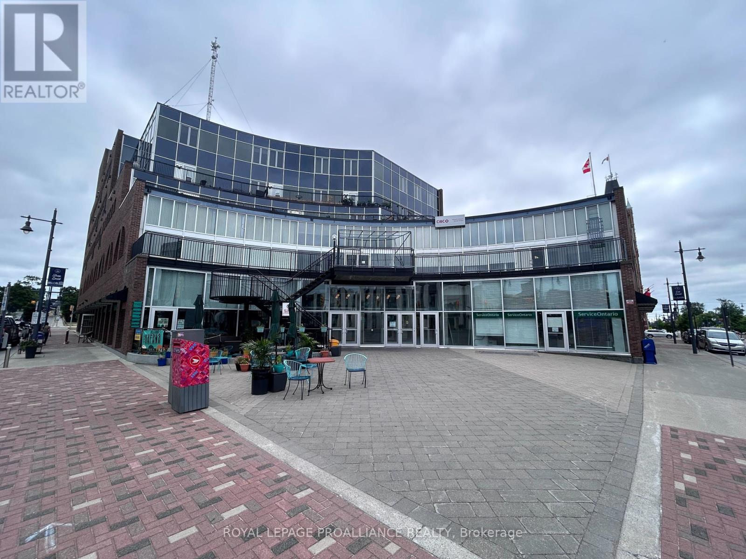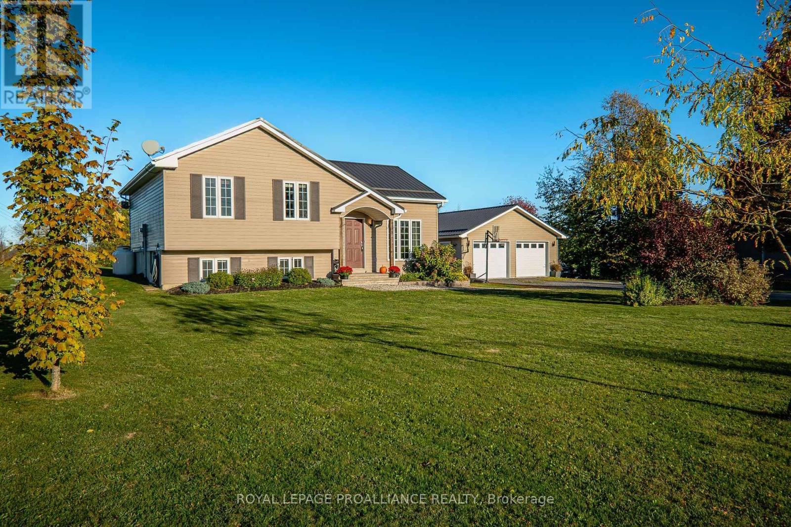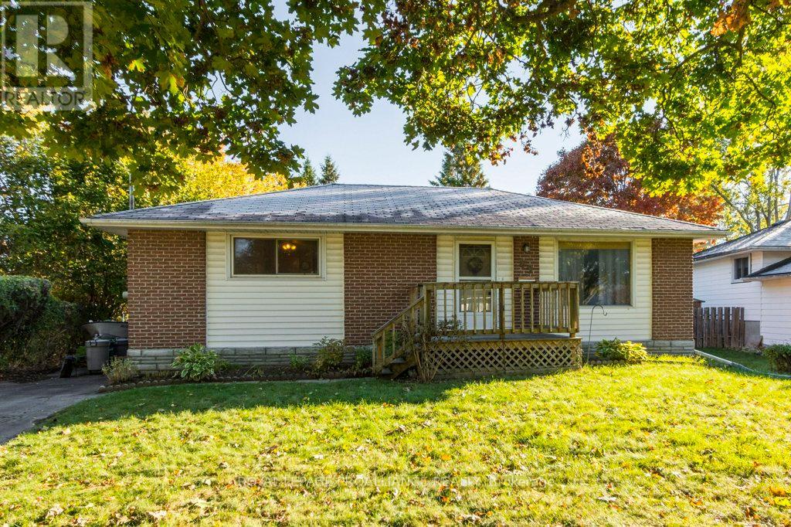- Houseful
- ON
- Tyendinaga
- K8N
- 2501 Harmony Rd
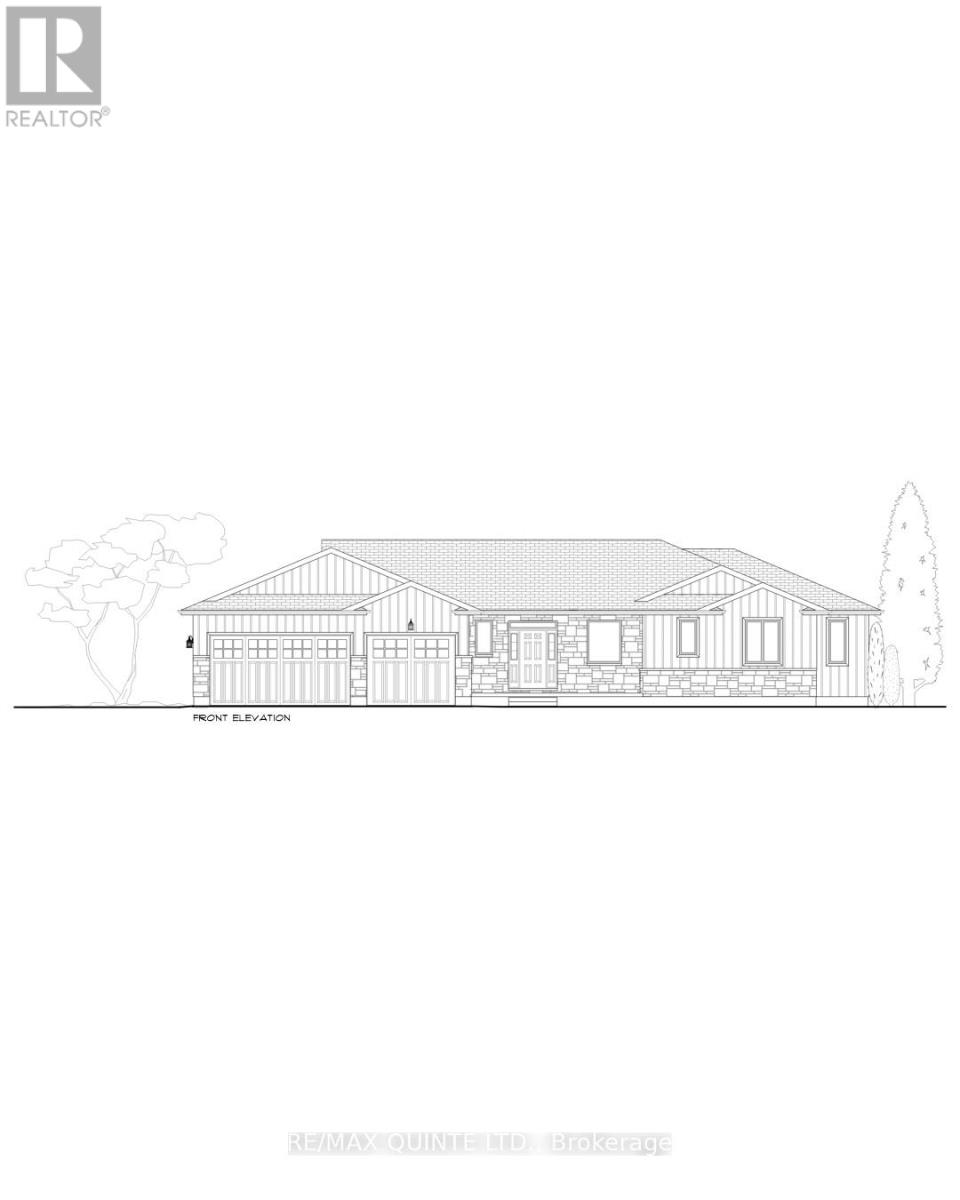
Highlights
Description
- Time on Houseful18 days
- Property typeSingle family
- StyleBungalow
- Median school Score
- Mortgage payment
Brand-New Executive Home on Harmony Road! This gorgeous 1,730 sq. ft. executive bungalow is under construction on a country lot along Harmony Road, offering rural privacy while being only 15 minutes from Belleville. Designed with family living in mind, the home features a bright, open-concept kitchen, dining, and living area with large windows, vaulted ceilings, and patio doors leading to a covered deck. The kitchen will be finished with quartz countertops, under-cabinet lighting, a large pantry with a sink. The spacious primary suite includes a walk-in closet and a spa-inspired ensuite with double sinks, heated tile floors, a quartz vanity, and a custom tiled shower with glass enclosure. Two additional bedrooms, a full main bathroom, and a convenient mudroom accessed from the 3-car garage. The home includes a private laundry room, set apart in its own space conveniently located near the bedrooms. The lower level is designed with an additional bedroom, den/office, full bathroom, and a recreation room with a walkout. Construction is underway with an anticipated move-in date of Spring 2026. (id:63267)
Home overview
- Cooling Central air conditioning
- Heat source Propane
- Heat type Forced air
- Sewer/ septic Septic system
- # total stories 1
- # parking spaces 7
- Has garage (y/n) Yes
- # full baths 3
- # total bathrooms 3.0
- # of above grade bedrooms 4
- Community features School bus
- Subdivision Tyendinaga township
- Lot size (acres) 0.0
- Listing # X12423204
- Property sub type Single family residence
- Status Active
- Recreational room / games room 7.86m X 5.85m
Level: Basement - Den 4.63m X 3.68m
Level: Basement - Utility 3.56m X 4.14m
Level: Basement - Other 7.46m X 5.05m
Level: Basement - Bathroom Measurements not available
Level: Basement - 4th bedroom 4.66m X 3.68m
Level: Basement - Living room 4.29m X 5.76m
Level: Main - Primary bedroom 3.96m X 3.99m
Level: Main - Mudroom 5.94m X 2.31m
Level: Main - Laundry 2.62m X 3.35m
Level: Main - Bathroom 3.04m X 1.07m
Level: Main - Foyer 1.8m X 2.4m
Level: Main - Kitchen 4.84m X 2.77m
Level: Main - Bathroom 3.04m X 2.16m
Level: Main - Dining room 3.53m X 3.9m
Level: Main - 2nd bedroom 3.16m X 3.99m
Level: Main - 3rd bedroom 3.07m X 3.07m
Level: Main
- Listing source url Https://www.realtor.ca/real-estate/28905351/2501-harmony-road-tyendinaga-tyendinaga-township-tyendinaga-township
- Listing type identifier Idx

$-3,197
/ Month

