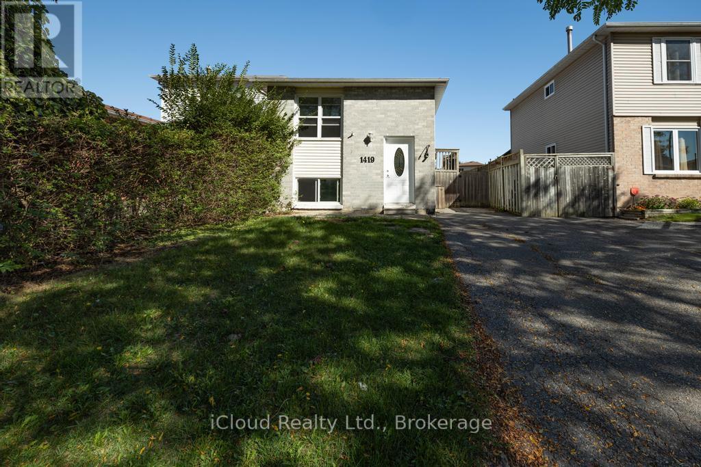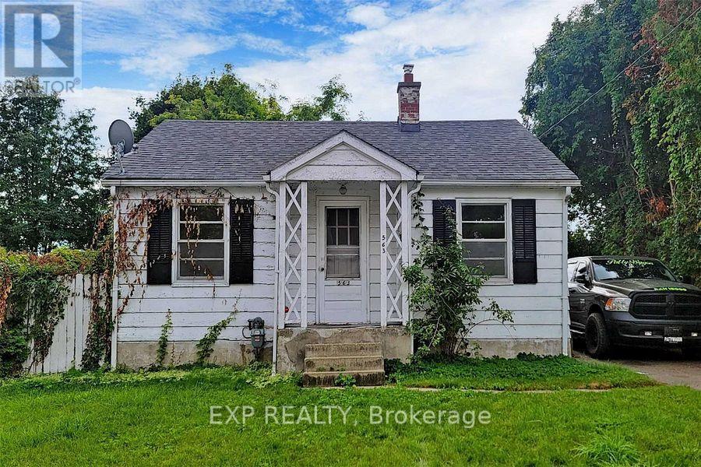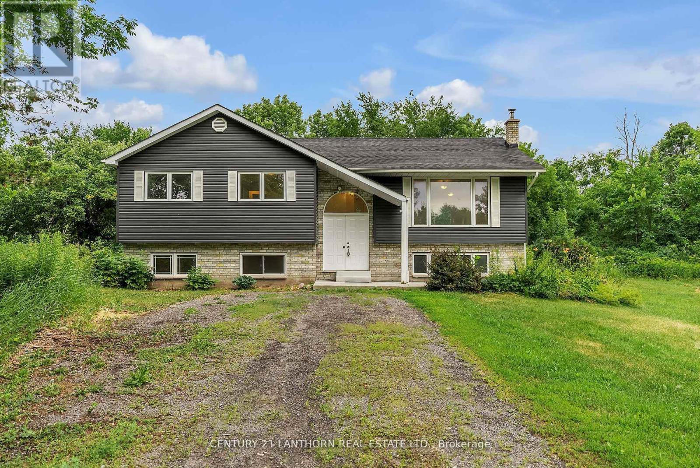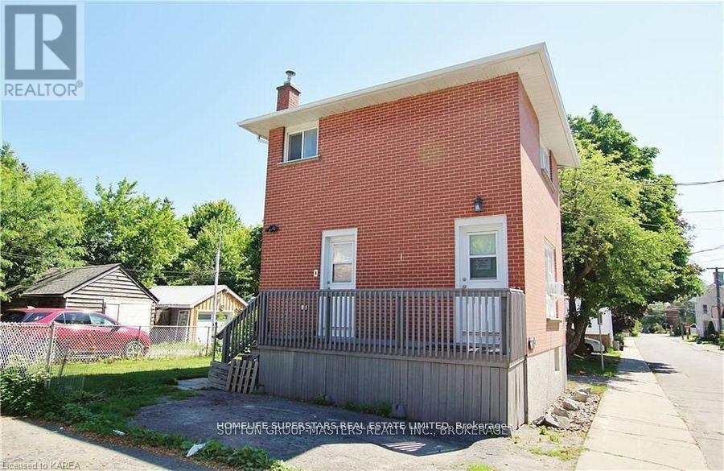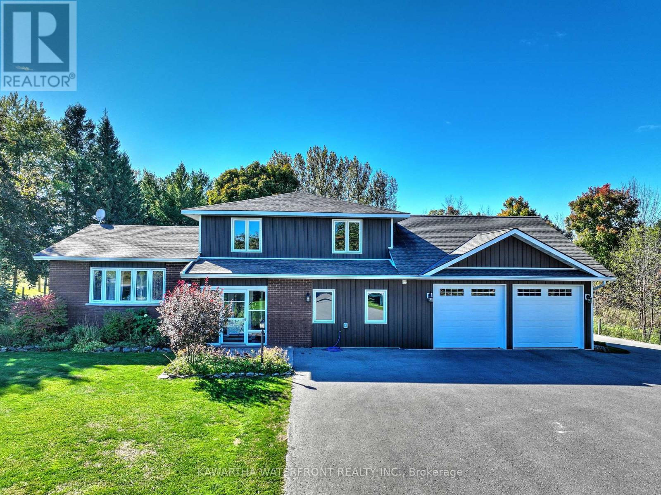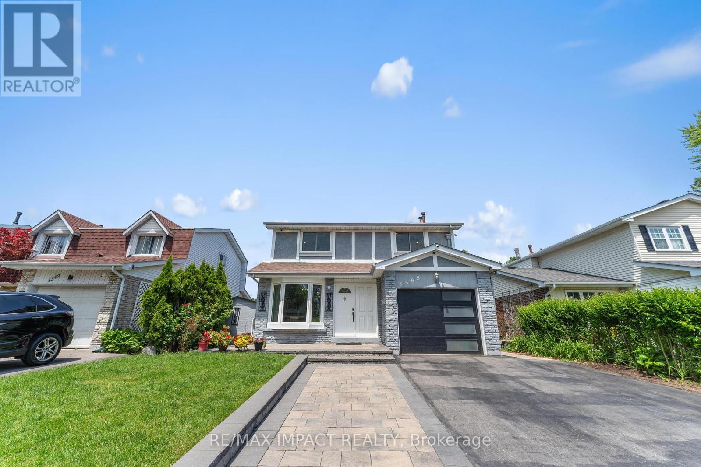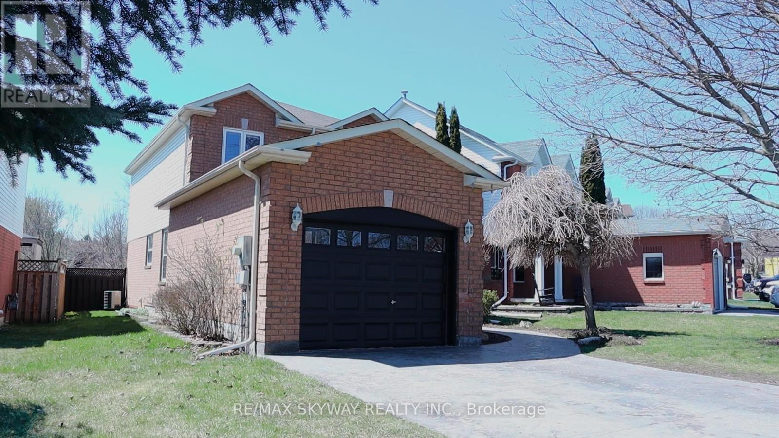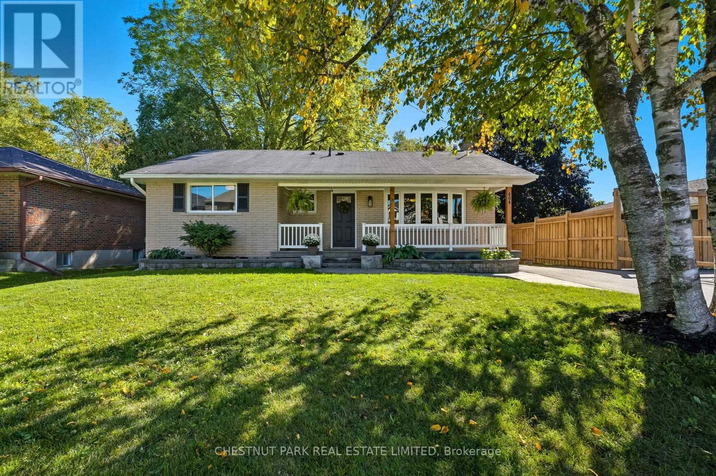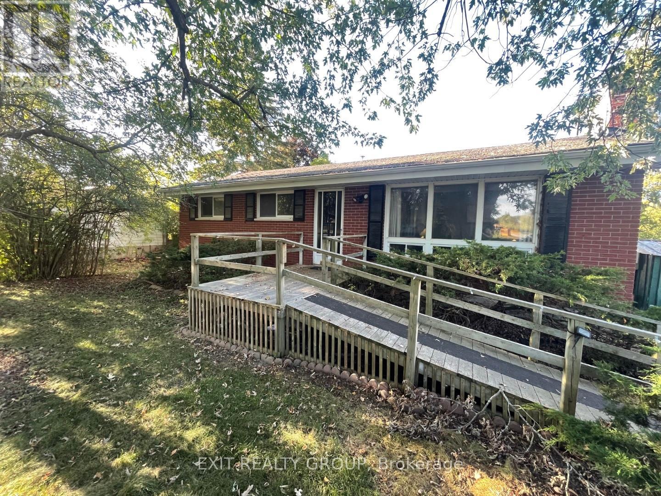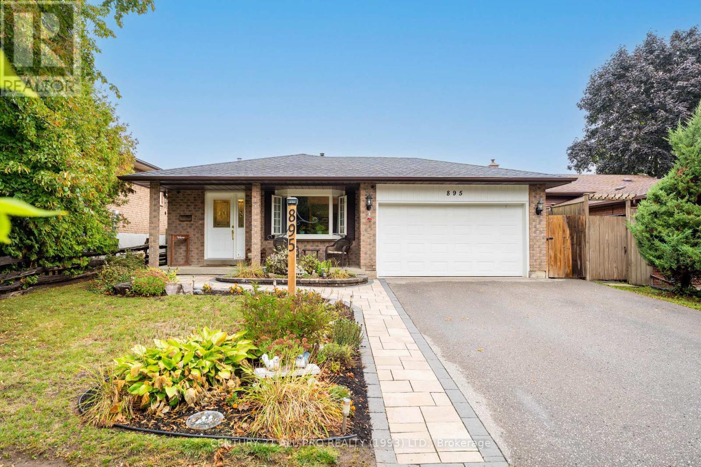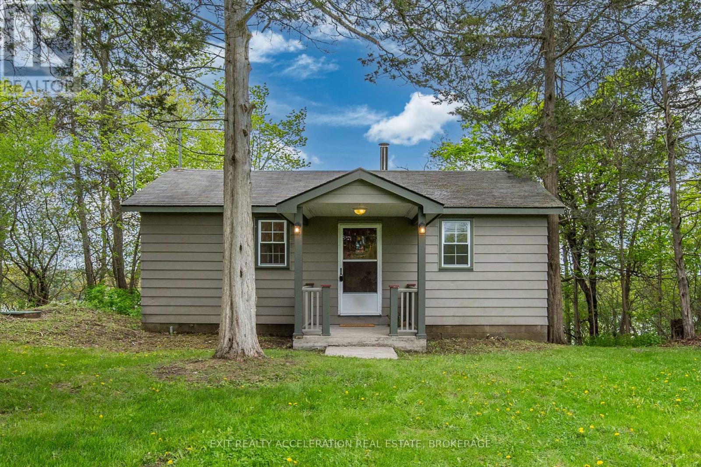- Houseful
- ON
- Tyendinaga
- K0K
- 3208 Harmony Rd
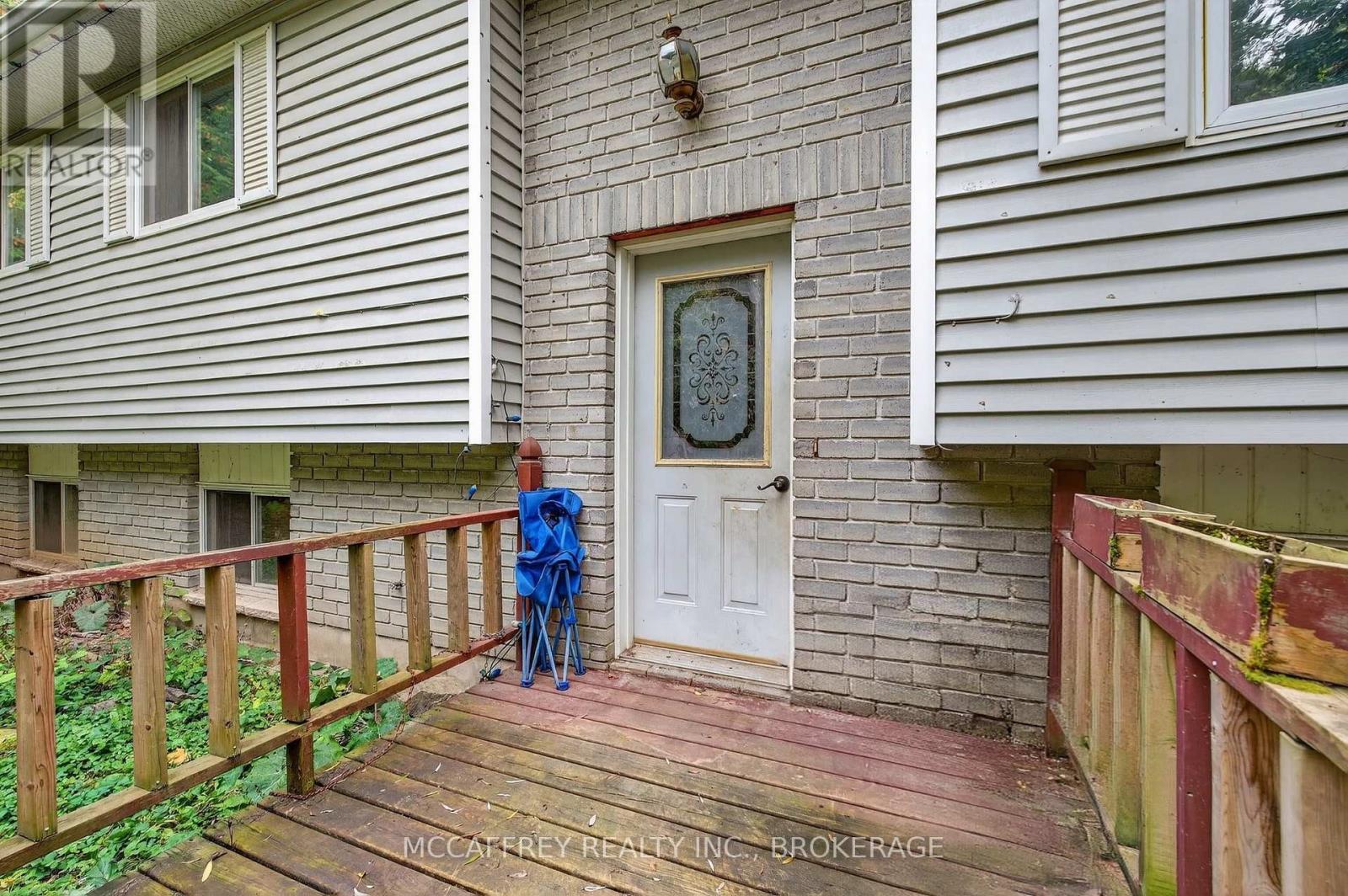
Highlights
This home is
53%
Time on Houseful
9 hours
School rated
3.6/10
Tyendinaga
-19.05%
Description
- Time on Housefulnew 9 hours
- Property typeSingle family
- StyleRaised bungalow
- Median school Score
- Mortgage payment
Welcome to 3208 Harmony Rd an inviting 3-bedroom, 1-bath home that blends everyday comfort with room to create. Perfect for a handyman, this property invites personalization and value-building improvements. Solid bones and flexible rooms provide a dependable canvas for your ideas to refresh finishes, reimagine storage, or carve out dedicated project space without sacrificing day-to-day comfort. With attached garage for parking, and ample room for tools, shelving, and a workbench so weekend projects have a home of their own. Additional driveway parking adds everyday practicality. Tucked away on a large lot has huge potential. Reach out for your personal view. (id:63267)
Home overview
Amenities / Utilities
- Heat source Electric
- Heat type Forced air
- Sewer/ septic Septic system
Exterior
- # total stories 1
- # parking spaces 6
- Has garage (y/n) Yes
Interior
- # full baths 1
- # total bathrooms 1.0
- # of above grade bedrooms 3
Location
- Subdivision Tyendinaga township
Overview
- Lot size (acres) 0.0
- Listing # X12433912
- Property sub type Single family residence
- Status Active
Rooms Information
metric
- Utility 3.42m X 4.02m
Level: Basement - Other 3.41m X 1.19m
Level: Basement - Den 3.68m X 4.15m
Level: Basement - Other 3.3m X 4.81m
Level: Basement - Recreational room / games room 5.25m X 7.34m
Level: Basement - Other 1.62m X 4.4m
Level: Basement - 2nd bedroom 3.12m X 3.41m
Level: Main - Bathroom 3.39m X 2.52m
Level: Main - Primary bedroom 3.42m X 3.76m
Level: Main - 3rd bedroom 4.18m X 3.11m
Level: Main - Kitchen 3.42m X 3.98m
Level: Main - Living room 4.13m X 4.27m
Level: Main - Dining room 3.09m X 3.18m
Level: Main
SOA_HOUSEKEEPING_ATTRS
- Listing source url Https://www.realtor.ca/real-estate/28928720/3208-harmony-road-tyendinaga-tyendinaga-township-tyendinaga-township
- Listing type identifier Idx
The Home Overview listing data and Property Description above are provided by the Canadian Real Estate Association (CREA). All other information is provided by Houseful and its affiliates.

Lock your rate with RBC pre-approval
Mortgage rate is for illustrative purposes only. Please check RBC.com/mortgages for the current mortgage rates
$-800
/ Month25 Years fixed, 20% down payment, % interest
$
$
$
%
$
%

Schedule a viewing
No obligation or purchase necessary, cancel at any time
Nearby Homes
Real estate & homes for sale nearby

