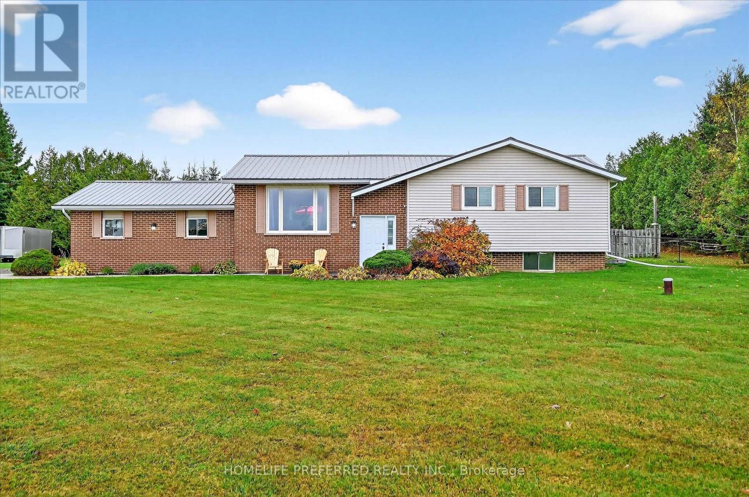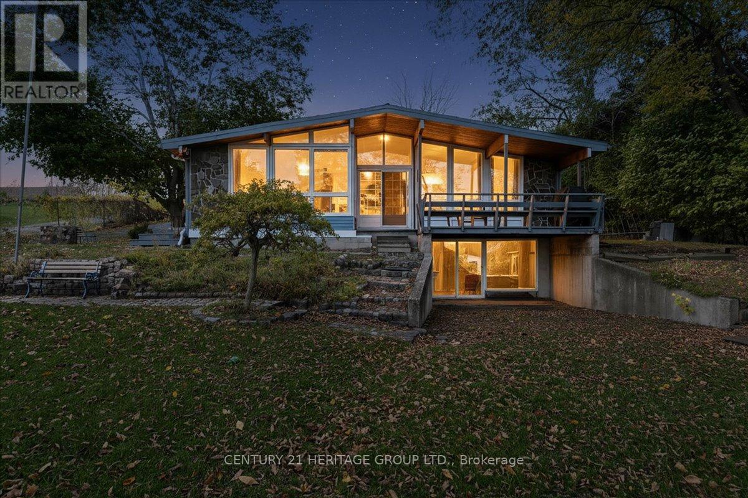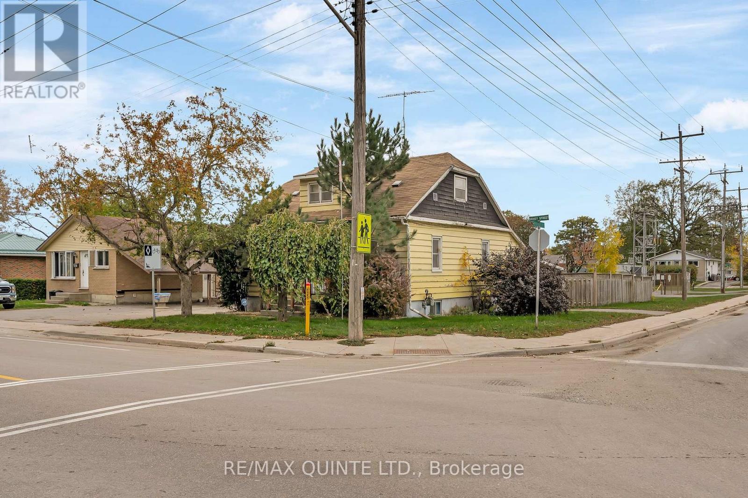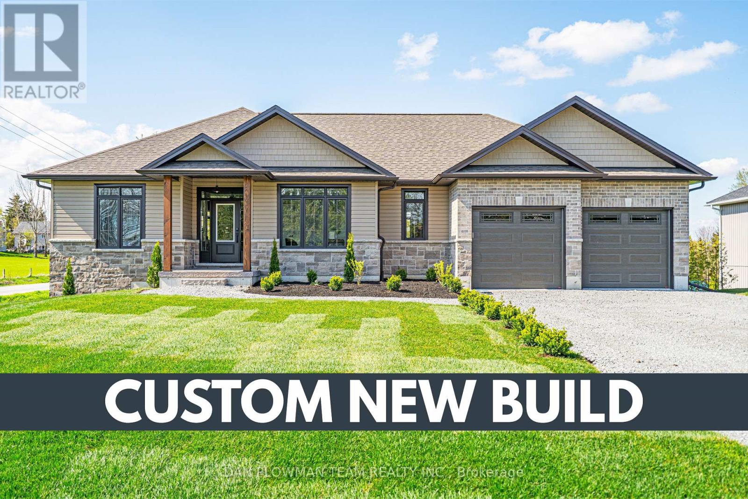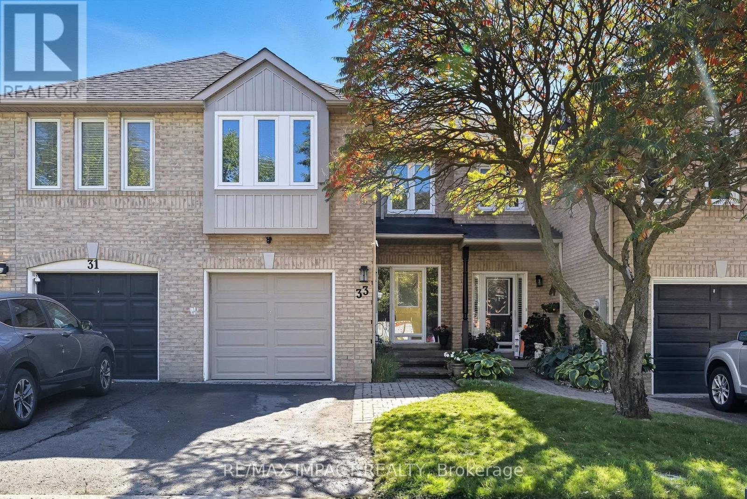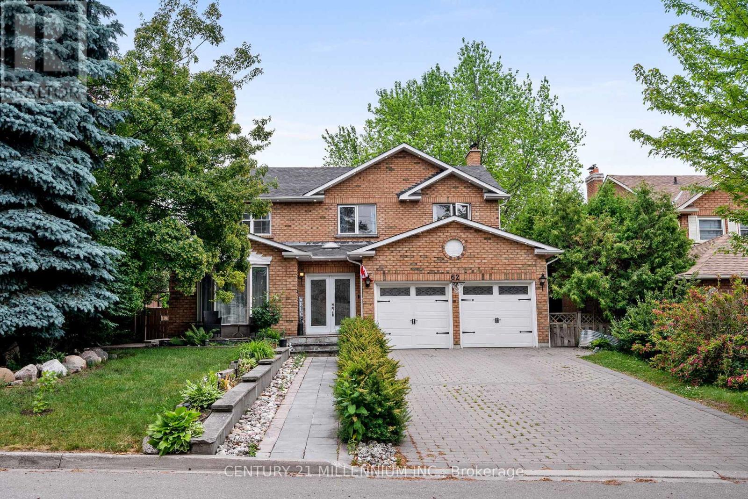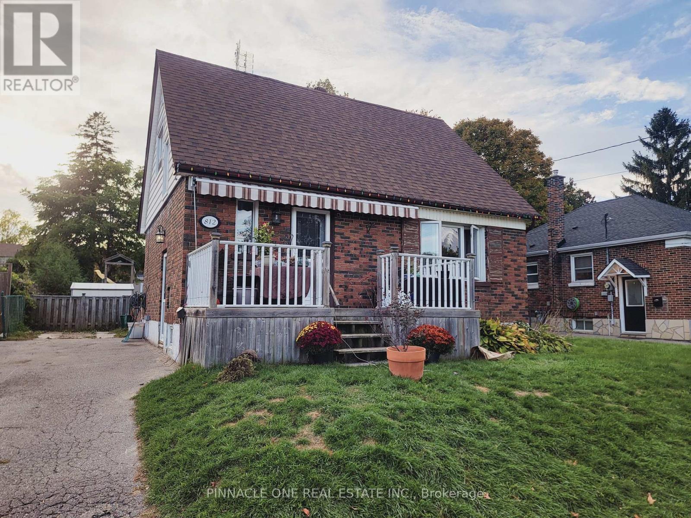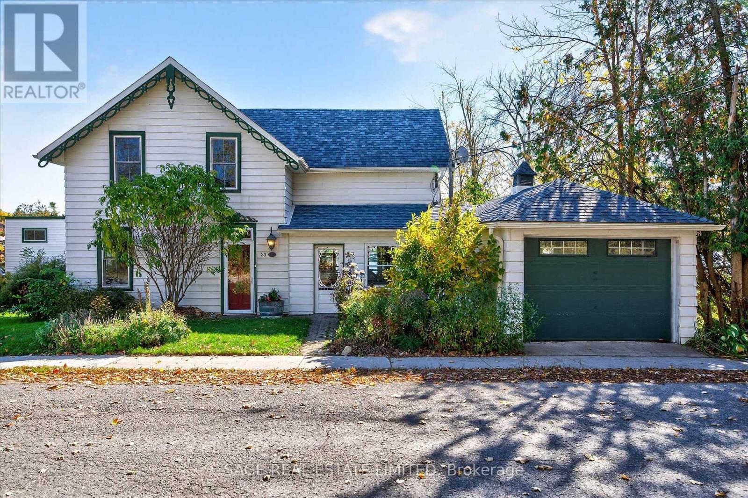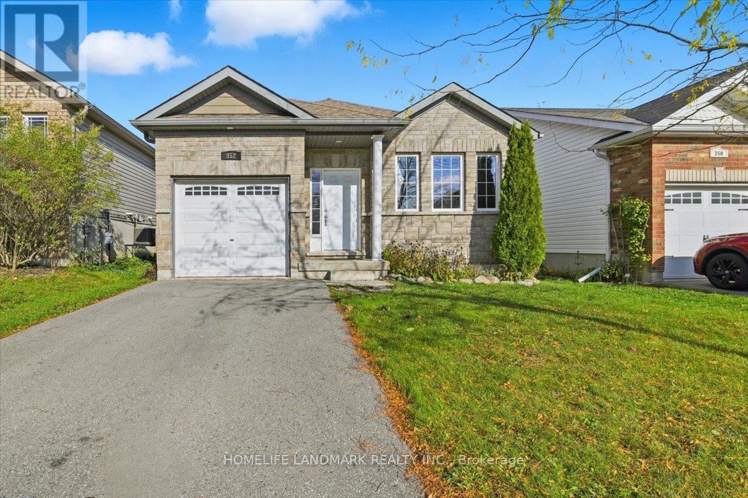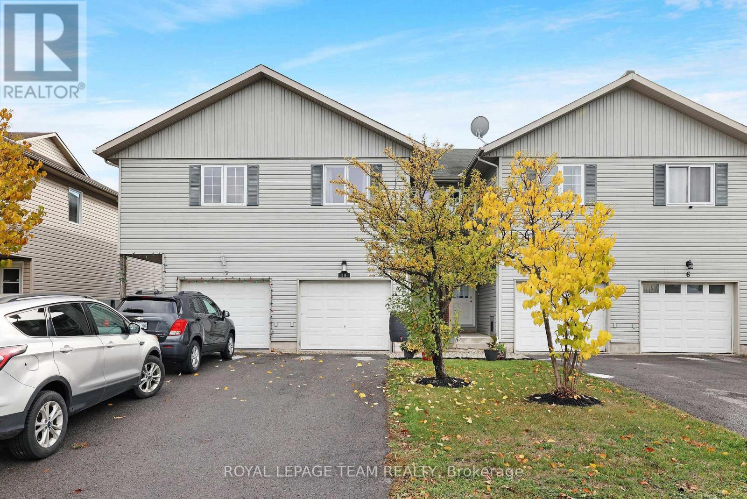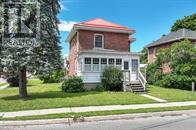- Houseful
- ON
- Tyendinaga
- K0K
- 3460 Shannonville Rd
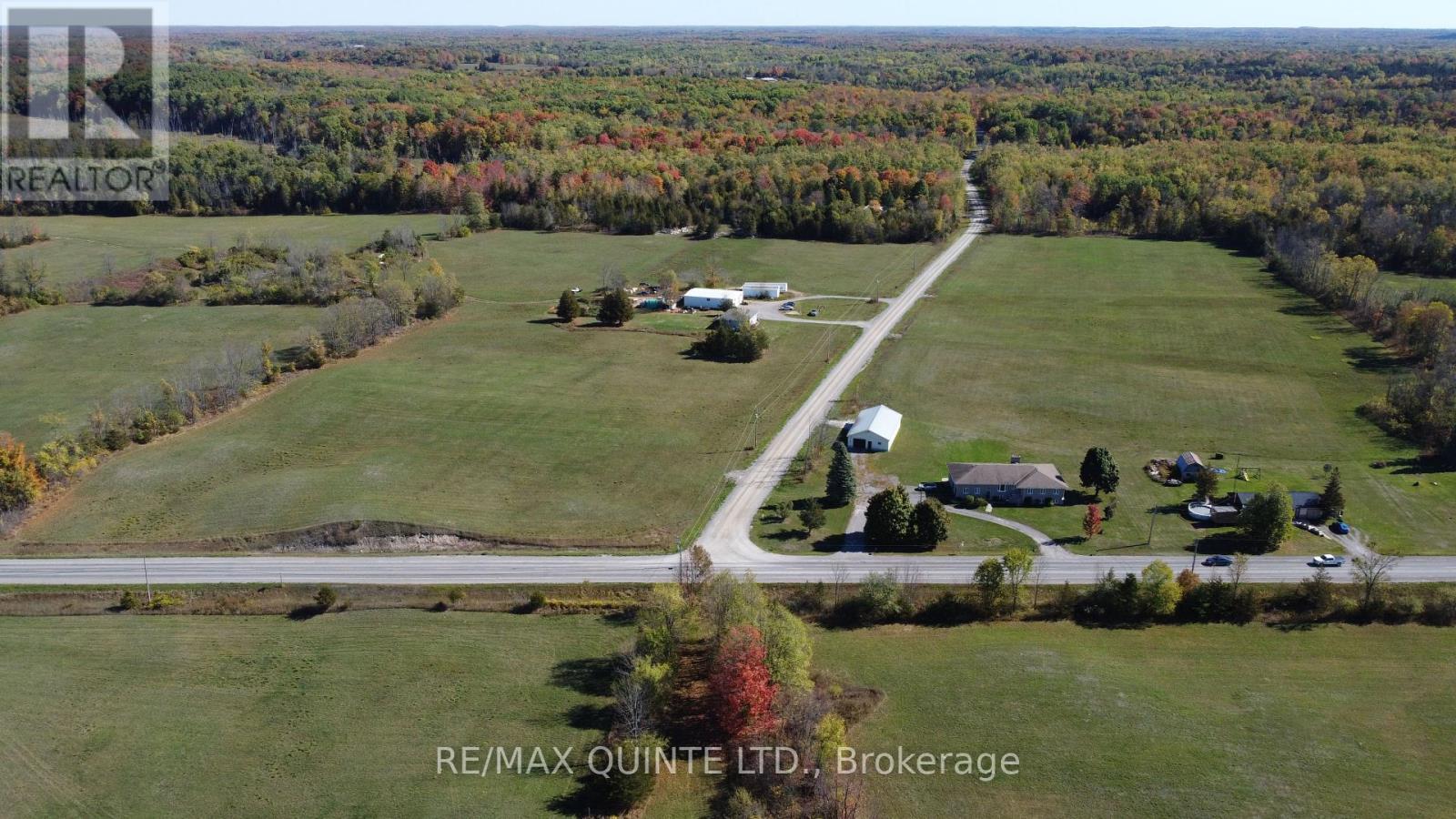
Highlights
Description
- Time on Houseful61 days
- Property typeSingle family
- StyleRaised bungalow
- Median school Score
- Mortgage payment
The Trifecta Family Country Oasis. Welcome to 3460 Shannonville Rd, a rare property offering three distinct living spaces on a beautiful 1.12-acre country lot ideal for a growing family, multi-generational living, or income potential. Living Space No. 1 - The main home is a raised bungalow with 1,900+ sq. ft. all on one level. Bright open-concept kitchen, dining, and living room with fireplace, walk-out to a raised patio overlooking your private acreage perfect for a pool, hot tub, or custom landscaping. Brand new plank flooring. Three spacious bedrooms and two full bathrooms Quality-built, one-owner home, lovingly maintained. Living Space No. 2 - The lower level w/ separate outside entrance ideal for flexibility and privacy. Oversized entertainment area with a full 4-piece bathroom and 1 bedroom (with space to add a 2nd) Potential for a full in-law suite with room for a custom kitchen & laundry. Perfect as an extended family retreat, rental unit, or home business hub. Living Space No. 3 - 148 Tracey Road (ADU Potential) A 32' x 60' = 1,900+ sq. ft. detached building with its own separate address. Ready to be converted into an Additional Dwelling Unit (ADU) or custom-built dream space. Imagine a modern home with 2 bedrooms, 2 baths, custom kitchen, living & dining space, and laundry all overlooking your scenic 1 + ACRE property. The Province, Region, and Municipality are all encouraging ADU development, making this a wonderful family retreat + business, studio, and/or workshop, the possibilities are endless. (id:63267)
Home overview
- Cooling None
- Heat source Oil
- Heat type Radiant heat
- Sewer/ septic Septic system
- # total stories 1
- # parking spaces 17
- Has garage (y/n) Yes
- # full baths 3
- # total bathrooms 3.0
- # of above grade bedrooms 4
- Has fireplace (y/n) Yes
- Community features School bus
- Subdivision Tyendinaga township
- Lot desc Landscaped
- Lot size (acres) 0.0
- Listing # X12360988
- Property sub type Single family residence
- Status Active
- Utility 4.27m X 7.75m
Level: Lower - Recreational room / games room 5.65m X 6.8m
Level: Lower - Living room 5.75m X 6.8m
Level: Lower - Utility 10.59m X 3.37m
Level: Lower - 4th bedroom 5.22m X 3.14m
Level: Lower - 3rd bedroom 3.59m X 4.74m
Level: Main - Kitchen 4.2m X 5.67m
Level: Main - Living room 5.37m X 7.82m
Level: Main - 2nd bedroom 3.35m X 4.74m
Level: Main - Laundry 2.57m X 1.45m
Level: Main - Primary bedroom 3.59m X 4.74m
Level: Main
- Listing source url Https://www.realtor.ca/real-estate/28769727/3460-shannonville-road-tyendinaga-tyendinaga-township-tyendinaga-township
- Listing type identifier Idx

$-1,866
/ Month

