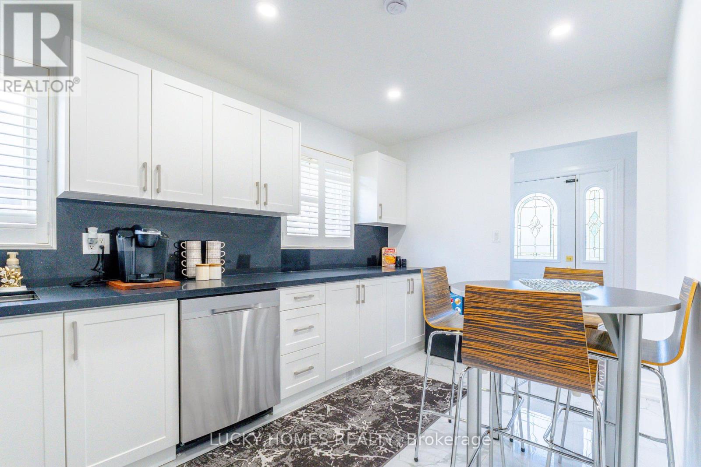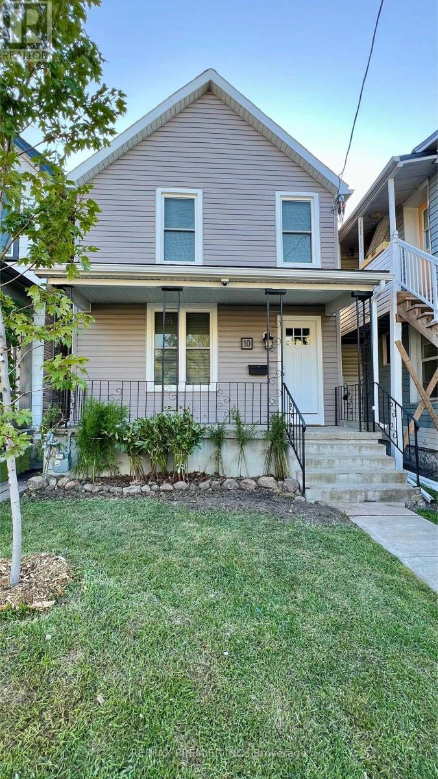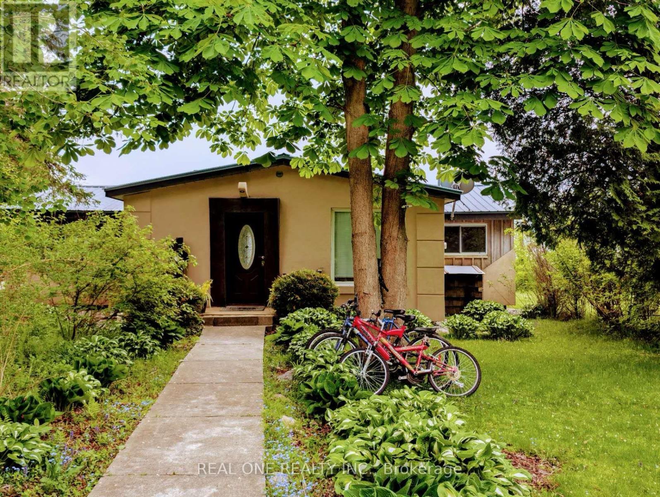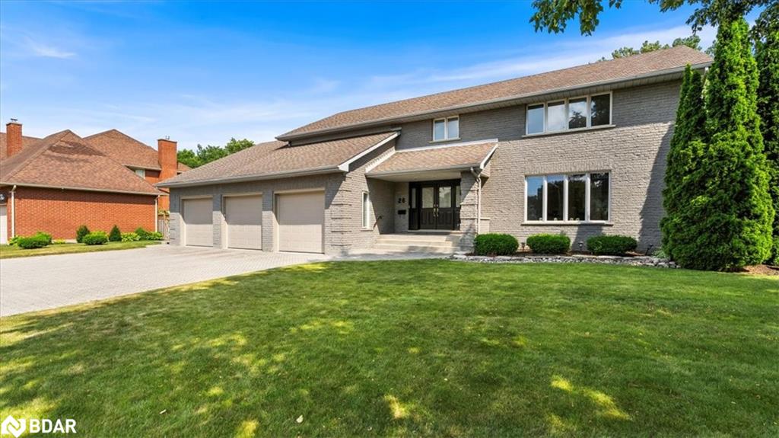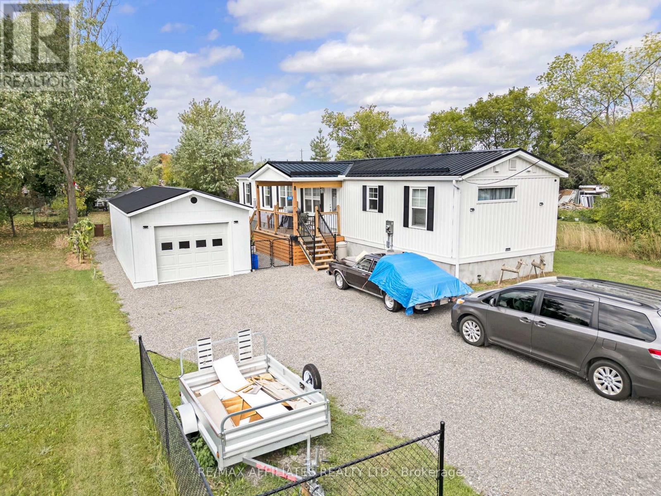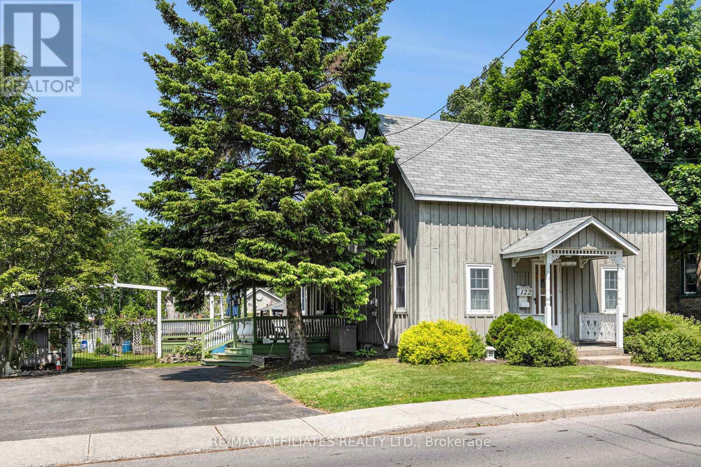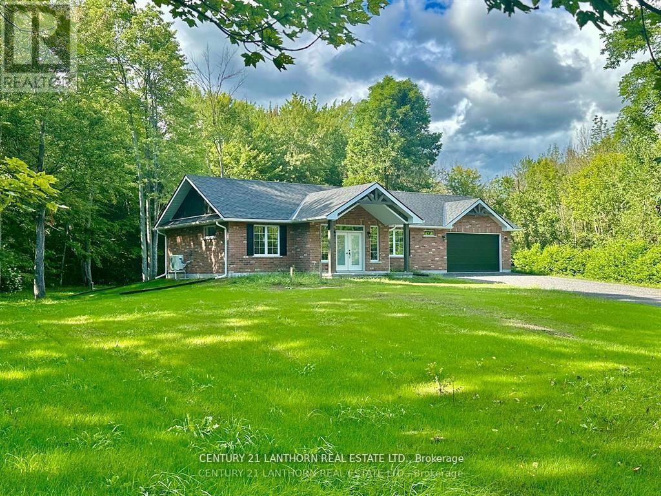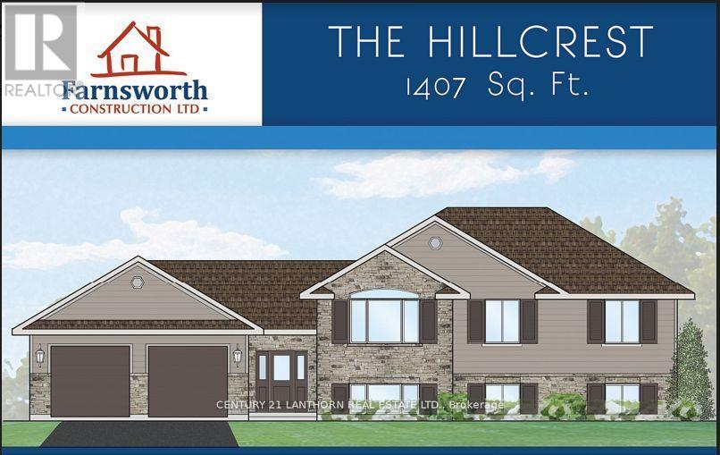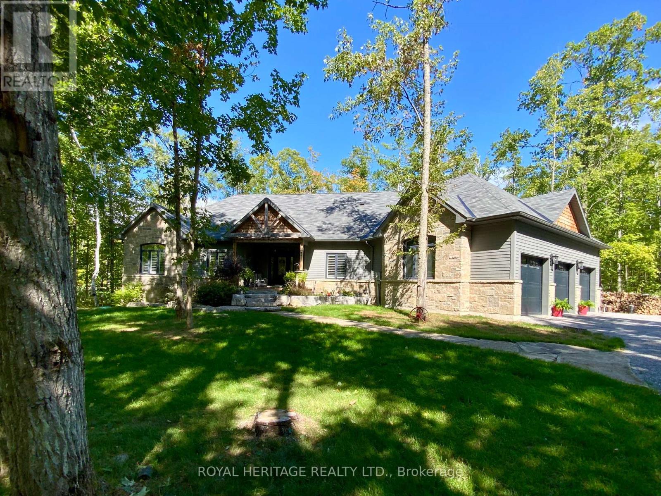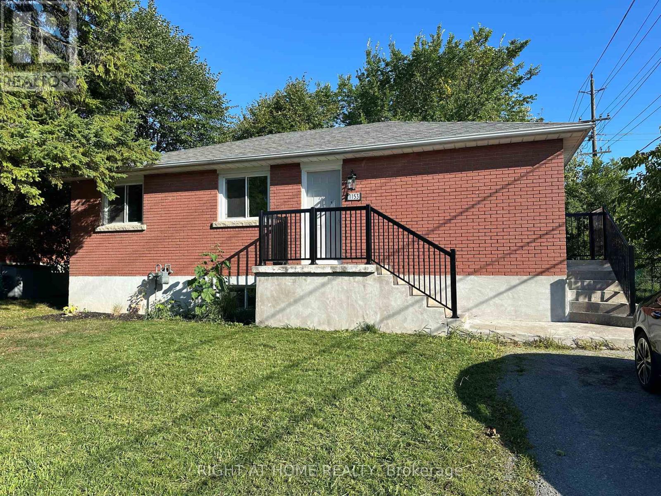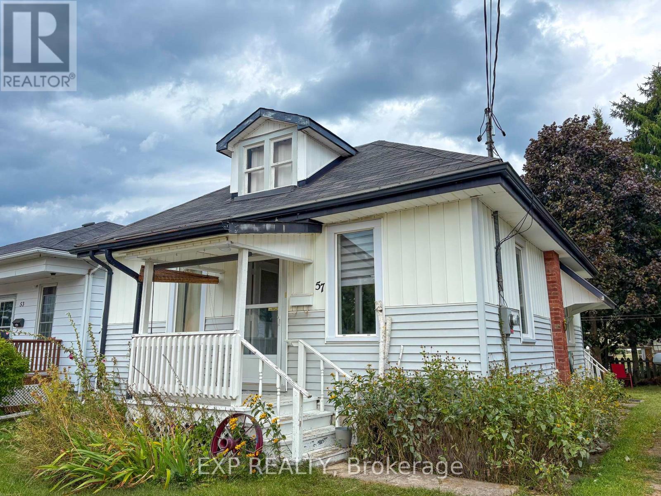- Houseful
- ON
- Tyendinaga
- K0K
- 71 Waddingham Rd
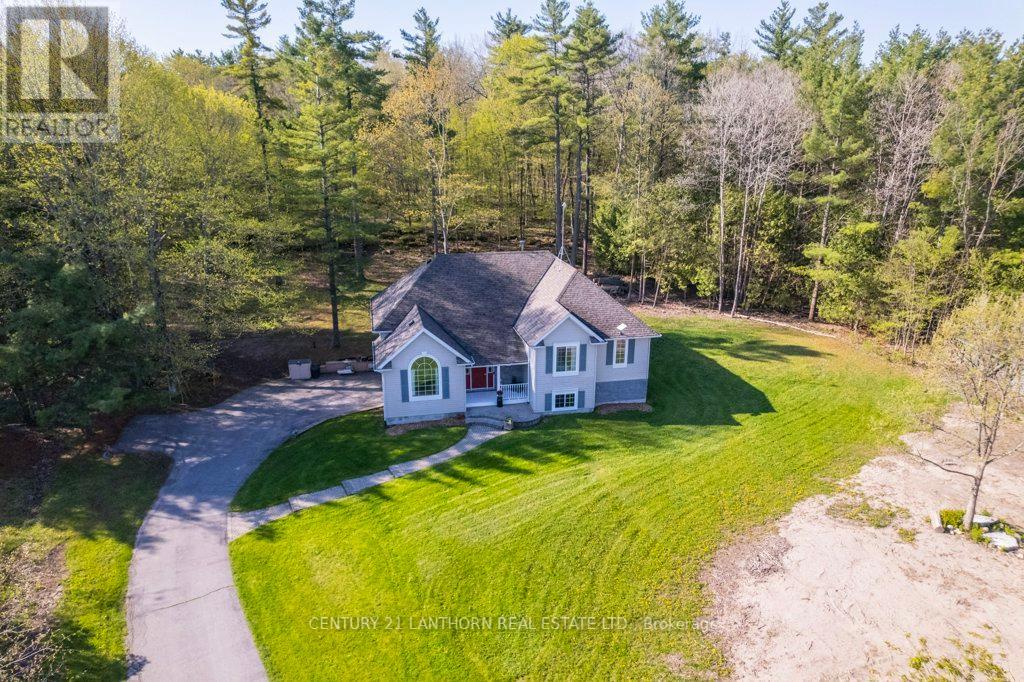
Highlights
Description
- Time on Houseful115 days
- Property typeSingle family
- StyleRaised bungalow
- Median school Score
- Mortgage payment
Welcome to 71 Waddingham Road, Tyendinaga a beautifully appointed raised bungalow tucked away on a serene country lot, surrounded by a lush canopy of mature trees. This remarkable property seamlessly blends natural beauty with modern comfort, offering a peaceful retreat from the fast pace of everyday life. Step inside to discover a bright and spacious main level featuring a stunning living room with vaulted ceilings that create an airy, inviting atmosphere. The heart of the home is the open-concept kitchen and dining area the perfect space to gather with family and friends. The primary bedroom serves as a private haven, complete with a 4-piece ensuite, while two additional main-floor bedrooms offer generous space for family or guests. Downstairs, the finished lower level extends your living space with a cozy rec room, a fourth bedroom, and a 2-piece bathroom thoughtfully combined with a laundry area for added convenience. Outside, the property offers unmatched privacy and tranquility. Whether you're enjoying your morning coffee on the deck or hosting a summer barbecue, the outdoor space provides a perfect setting for quiet reflection or lively entertaining. Don't miss this opportunity to own a slice of peaceful country living where comfort meets nature in perfect harmony. (id:55581)
Home overview
- Cooling Central air conditioning
- Heat source Propane
- Heat type Forced air
- Sewer/ septic Septic system
- # total stories 1
- # parking spaces 10
- Has garage (y/n) Yes
- # full baths 2
- # half baths 1
- # total bathrooms 3.0
- # of above grade bedrooms 4
- Community features School bus
- Subdivision Tyendinaga township
- Lot desc Landscaped
- Lot size (acres) 0.0
- Listing # X12149615
- Property sub type Single family residence
- Status Active
- 4th bedroom 5.6m X 3.7m
Level: Basement - Utility 3.91m X 3.7m
Level: Basement - Bathroom 3.03m X 1.78m
Level: Basement - Recreational room / games room 5.96m X 6.2m
Level: Basement - Living room 3.95m X 4.45m
Level: Main - Foyer 2.22m X 3.7m
Level: Main - Bathroom 3.32m X 3.3m
Level: Upper - Primary bedroom 3.63m X 4.53m
Level: Upper - 3rd bedroom 4.2m X 3.04m
Level: Upper - Dining room 2.65m X 5.5m
Level: Upper - Kitchen 3.63m X 3.7m
Level: Upper - Bathroom 2.65m X 3.7m
Level: Upper - 2nd bedroom 4.03m X 3.05m
Level: Upper
- Listing source url Https://www.realtor.ca/real-estate/28315247/71-waddingham-road-tyendinaga-tyendinaga-township-tyendinaga-township
- Listing type identifier Idx

$-1,933
/ Month

