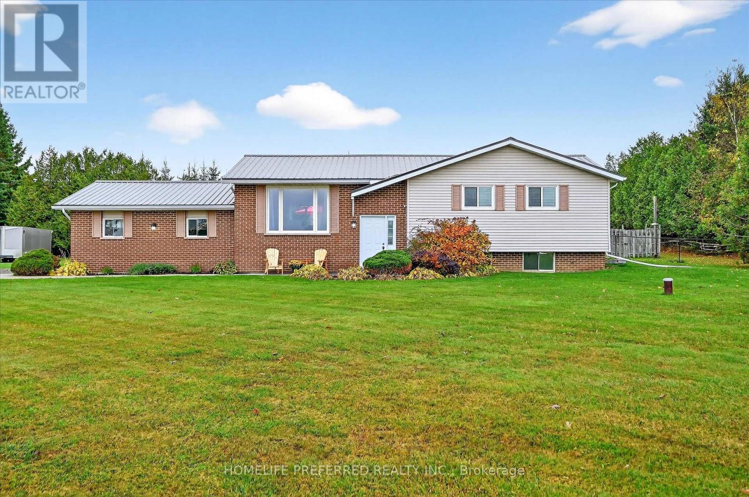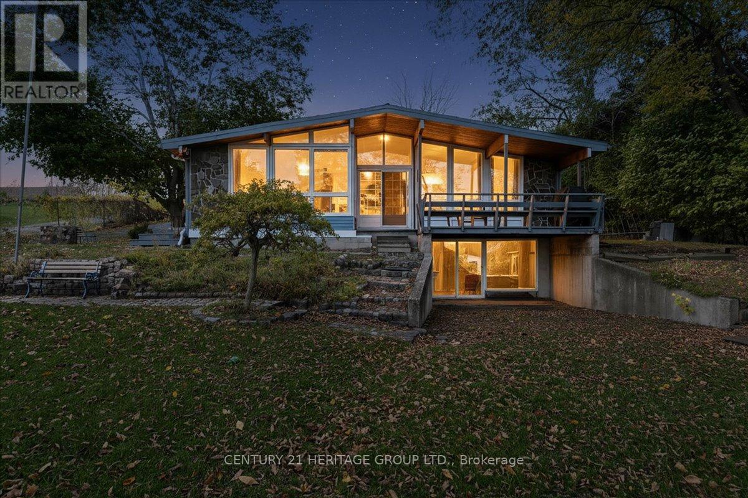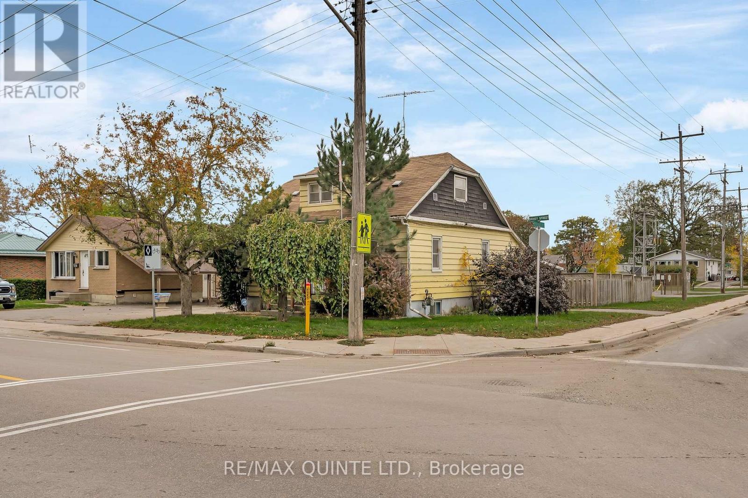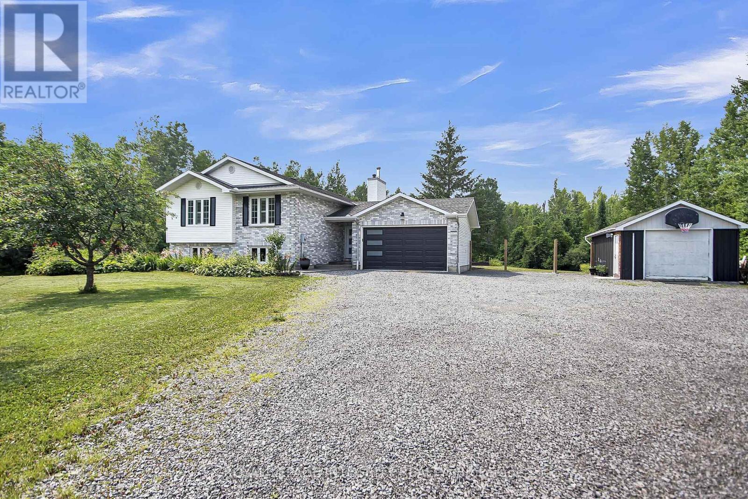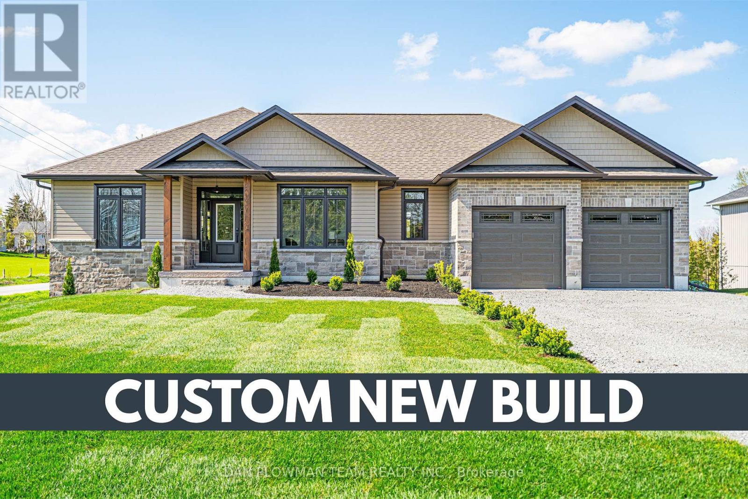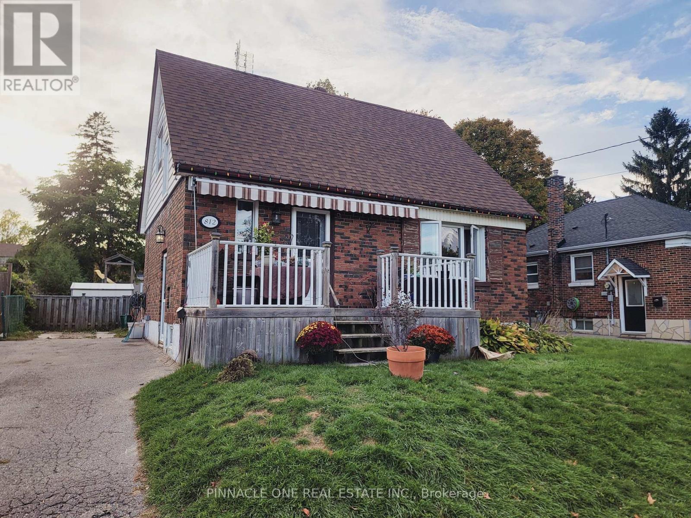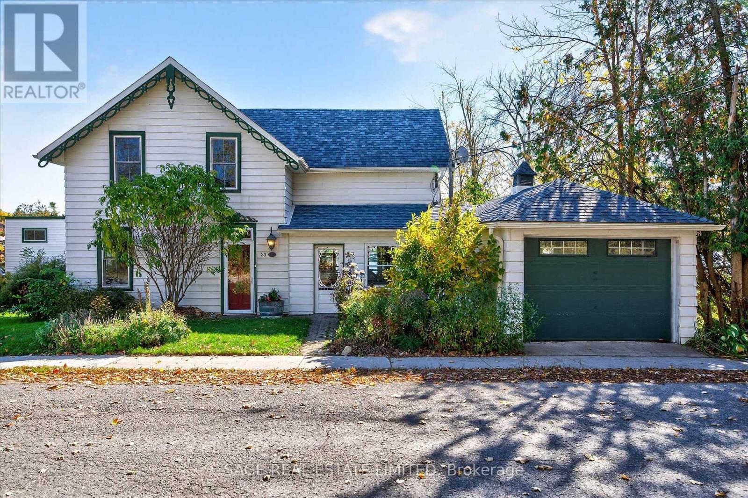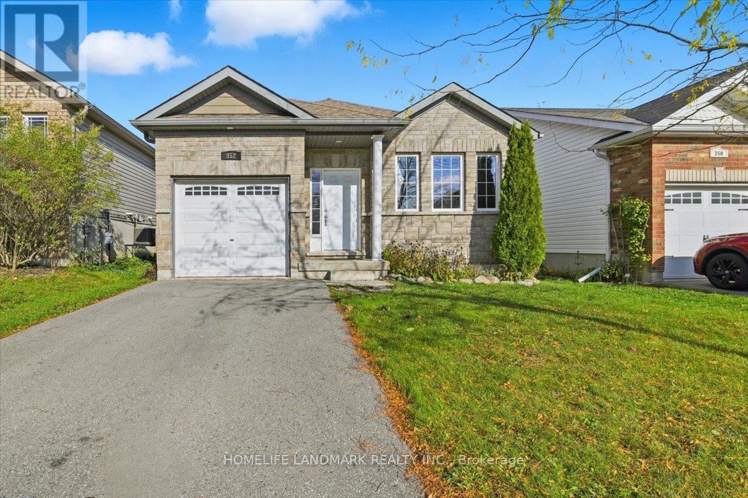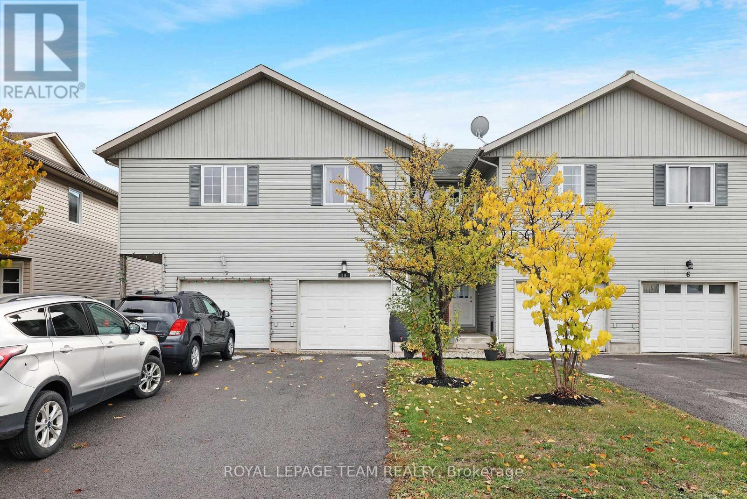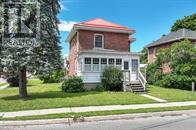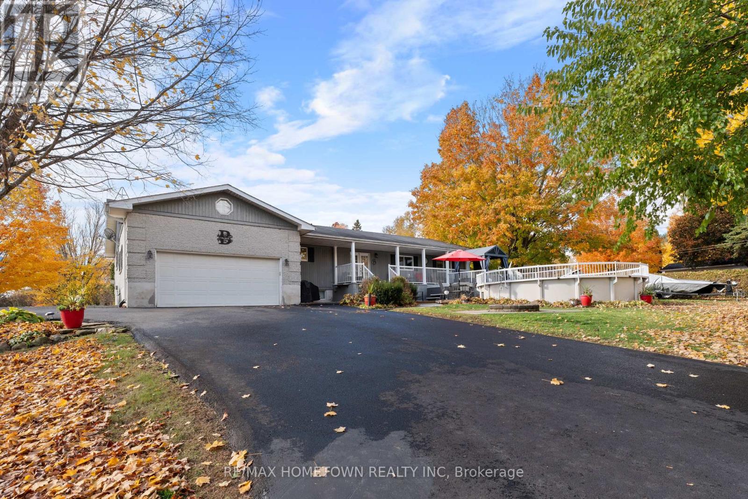- Houseful
- ON
- Tyendinaga
- K0K
- 972 Enright Rd
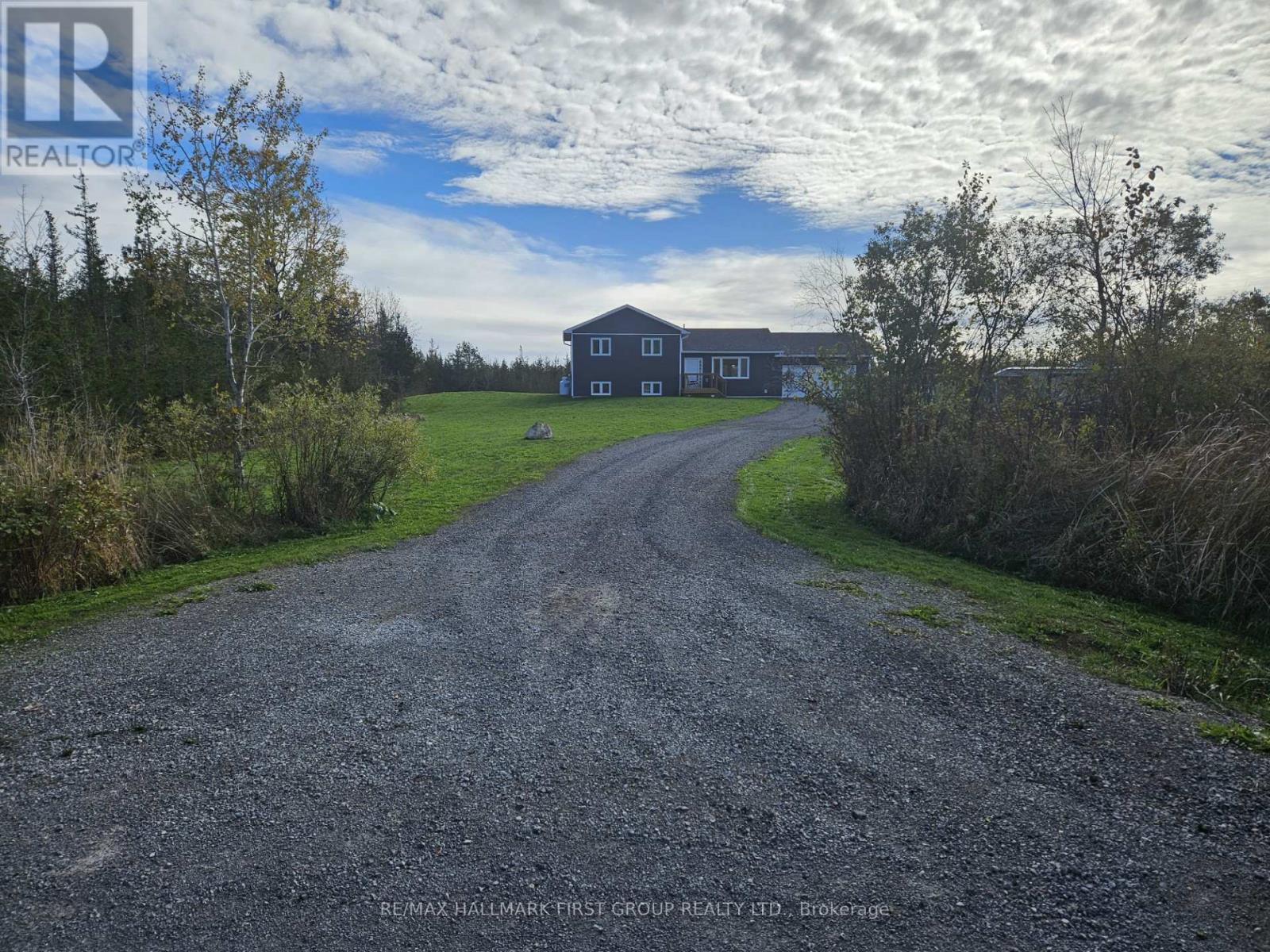
Highlights
Description
- Time on Houseful149 days
- Property typeSingle family
- Median school Score
- Mortgage payment
ENJOY THE PRIVACY OF COUNTRY LIVING! Stunning 3 Bedroom, 3 Bath Home nestled on a 2.5 Acre treed setting with no close neighbours. It's picture perfect! Move in ready home shows to perfection. 1 Year old with modern finishes. Open concept living area with spacious kitchen and centre island, stunning tile back splash and under cabinet lighting, open dining area with walkout to large deck facing south for nice afternoon sun. Excellent space to entertain. Attached 2 car garage with inside entry, 21X24ft garage is also insulated and drywalled. Split level design features upper level with three good sized bedrooms & 4 pc Bath, primary bedroom has bonus 3 pc ensuite bath with walk in tile shower. Lower Level finished with cozy rec room area, great for lounging or games room for kids. Nice bright windows. 2 pc bath on lower level and laundry room/utility room. Efficient home has ICF basement foundation, propane heating and central air. Includes appliances. Yard to be filled and levelled. Lots of parking. All you have to do is bring your FAMILY- they'll fall in love! This amazing property is located on paved road, with a School less than 1 km away. 10 mins to 401, 20 Mins to Belleville or Napanee. Country Life with all the amentities close by! Add this home to your list today- must see! (id:63267)
Home overview
- Cooling Central air conditioning
- Heat source Propane
- Heat type Forced air
- Sewer/ septic Septic system
- # parking spaces 10
- Has garage (y/n) Yes
- # full baths 2
- # half baths 1
- # total bathrooms 3.0
- # of above grade bedrooms 3
- Community features School bus
- Directions 1425584
- Lot size (acres) 0.0
- Listing # X12177126
- Property sub type Single family residence
- Status Active
- Recreational room / games room 6.97m X 5.05m
Level: Lower - Utility 3.44m X 5.05m
Level: Lower - Kitchen 2.56m X 3.5m
Level: Main - Living room 5.66m X 3.71m
Level: Main - Dining room 2.95m X 3.77m
Level: Main - Primary bedroom 4.23m X 3.84m
Level: Upper - Bedroom 3.23m X 3.47m
Level: Upper - Bedroom 3.59m X 3.5m
Level: Upper
- Listing source url Https://www.realtor.ca/real-estate/28374684/972-enright-road-tyendinaga
- Listing type identifier Idx

$-1,946
/ Month

