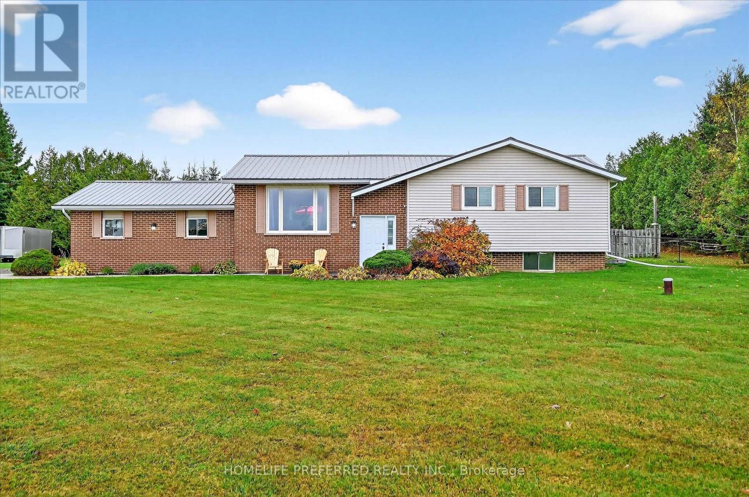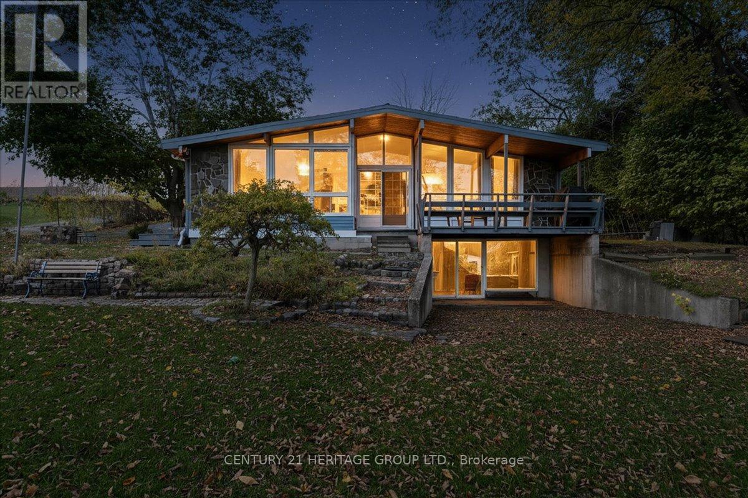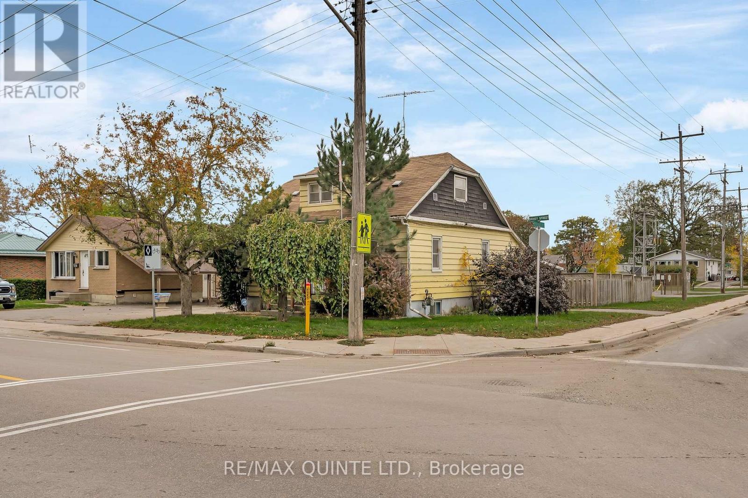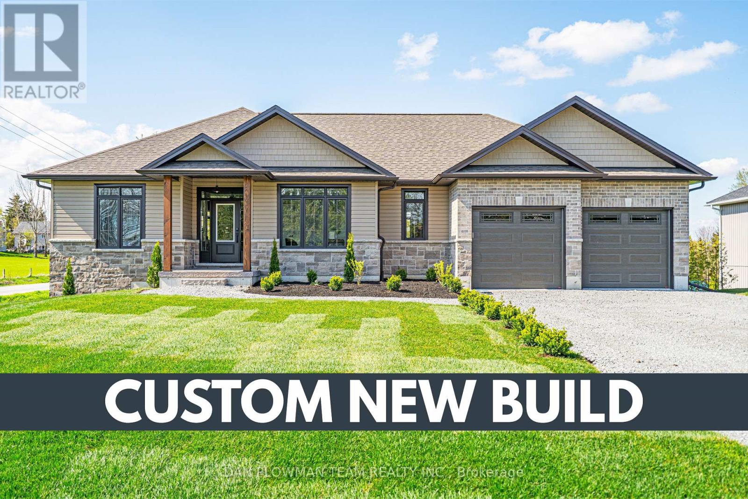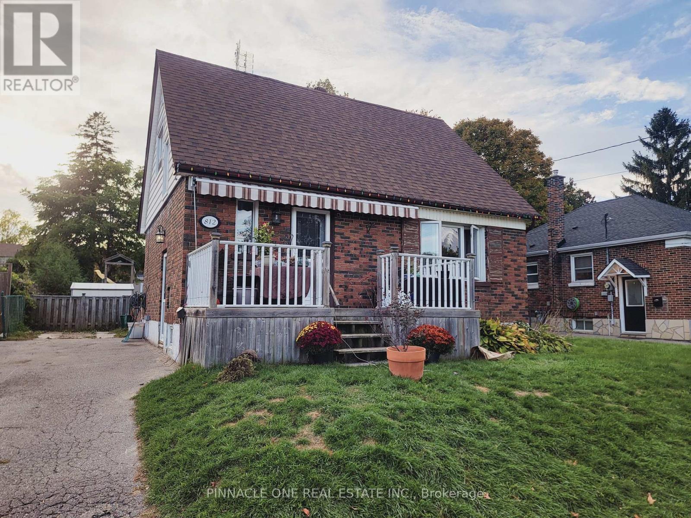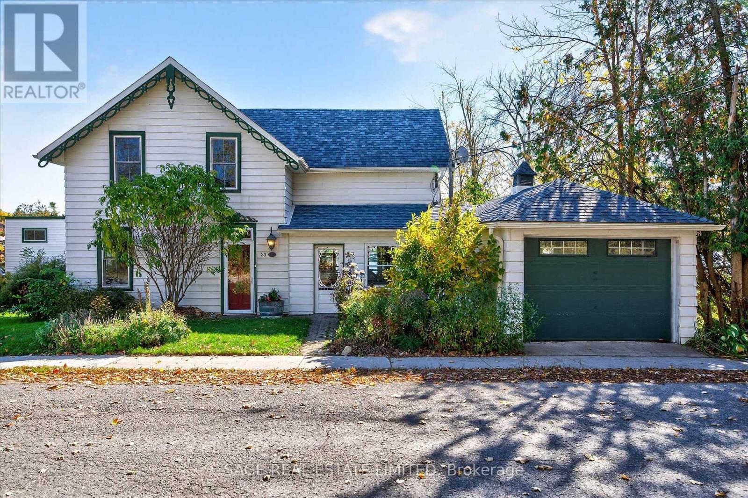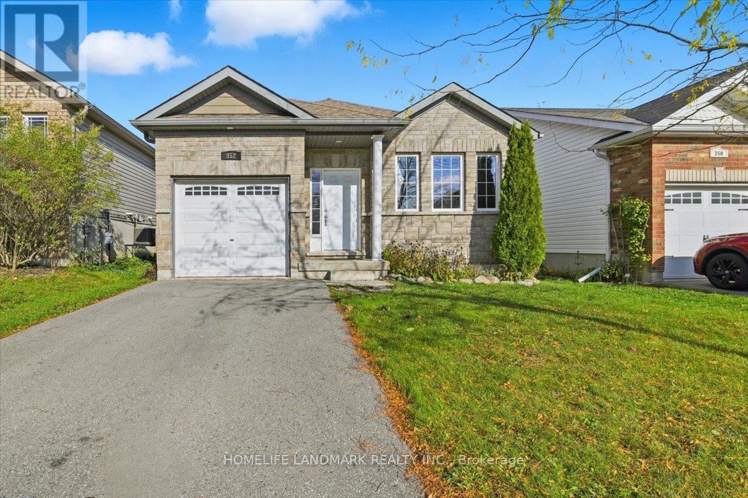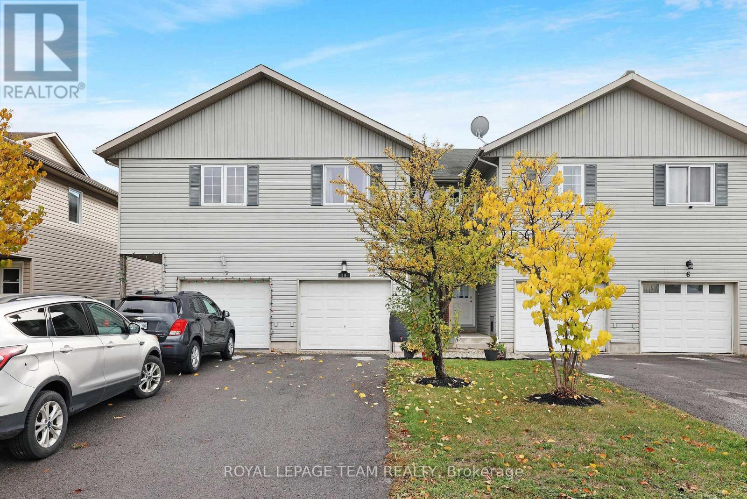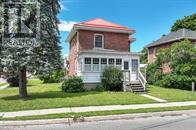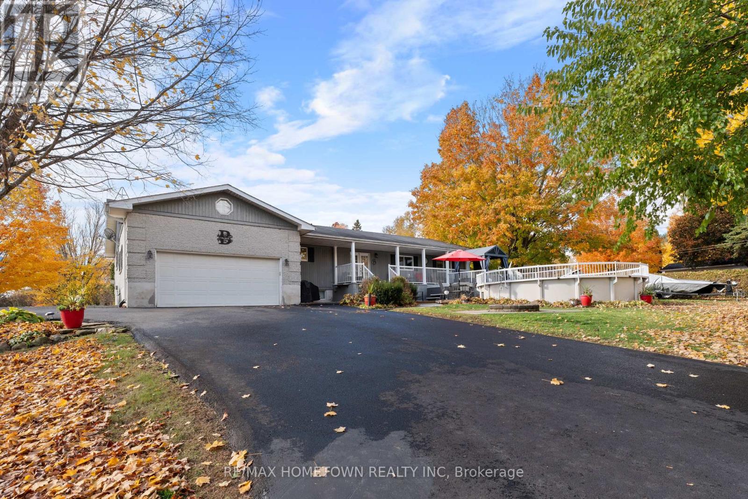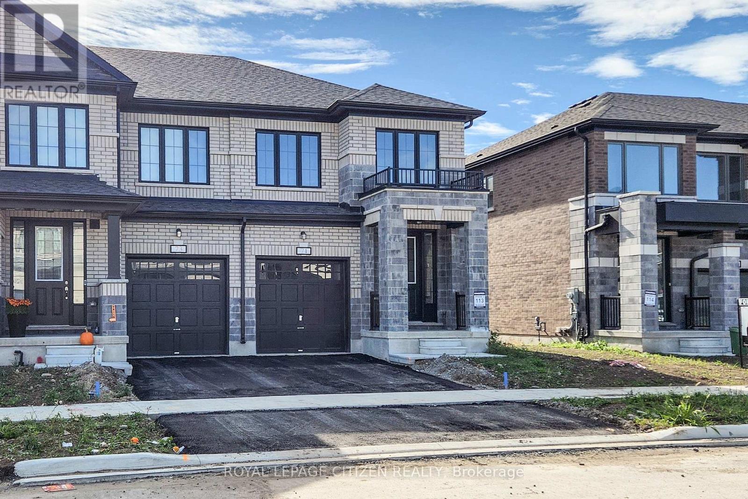- Houseful
- ON
- Tyendinaga
- K0K
- 3195 Blessington Rd
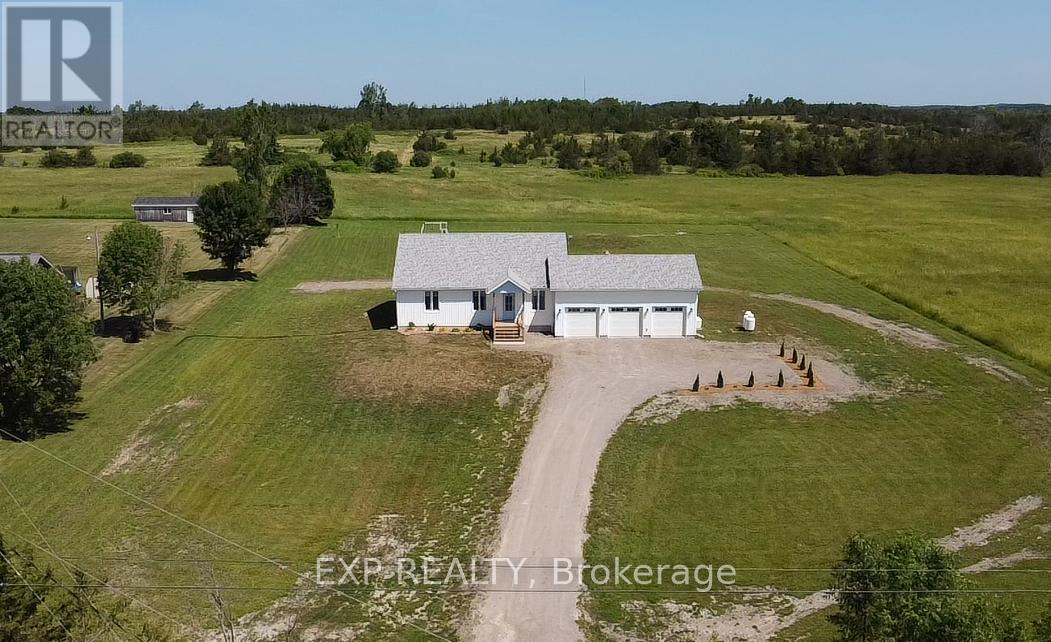
Highlights
Description
- Time on Houseful107 days
- Property typeSingle family
- StyleBungalow
- Median school Score
- Mortgage payment
Step into this meticulously crafted, newly built home that seamlessly blends thoughtful design with luxurious comfort. The main level boasts three spacious bedrooms and two elegant full bathrooms, including a serene primary suite with a spa-inspired en-suite. At the heart of the home lies a gourmet kitchen, featuring top-of-the-line appliances and a generous island, all flowing effortlessly into open-concept living and dining areas bathed in natural light. Expansive glass doors create a harmonious indoor-outdoor connection, perfect for entertaining or relaxing in style. The finished basement offers two additional bedrooms, a half bathroom, and a well-appointed laundry room. A spacious recreational room provides versatile space for a home theatre, or play area, complemented by ample storage to keep everything organized. The three car garage has plenty of space for vehicles, toys, a workshop and even a home gym. 14kw standby Generac Generator added for peace of mind and backup energy. Every detail of this home has been thoughtfully considered, resulting in an estate that is both functional and exquisitely designed. Experience the pinnacle of modern living in this exceptional two acre property. Close proximity to Belleville, Napanee and Kingston. (id:63267)
Home overview
- Cooling Central air conditioning
- Heat source Propane
- Heat type Forced air
- Sewer/ septic Septic system
- # total stories 1
- # parking spaces 23
- Has garage (y/n) Yes
- # full baths 2
- # half baths 1
- # total bathrooms 3.0
- # of above grade bedrooms 5
- Has fireplace (y/n) Yes
- Subdivision Tyendinaga township
- Lot size (acres) 0.0
- Listing # X12269522
- Property sub type Single family residence
- Status Active
- Laundry 2.47m X 1.82m
Level: Basement - Bedroom 4.12m X 3.13m
Level: Basement - Bathroom 1.68m X 1.83m
Level: Basement - Bedroom 5.11m X 3.36m
Level: Basement - Recreational room / games room 6.78m X 7m
Level: Basement - Kitchen 5.49m X 4.93m
Level: Main - Bathroom 2.5m X 3.25m
Level: Main - Primary bedroom 3.32m X 4.9m
Level: Main - Bathroom 1.52m X 3.01m
Level: Main - Bedroom 4.26m X 3.05m
Level: Main - Bedroom 4.27m X 3.04m
Level: Main - Living room 5.5m X 5.53m
Level: Main - Dining room 2.87m X 2.6m
Level: Main - Mudroom 1.59m X 3.01m
Level: Main
- Listing source url Https://www.realtor.ca/real-estate/28573034/3195-blessington-road-tyendinaga-tyendinaga-township-tyendinaga-township
- Listing type identifier Idx

$-2,227
/ Month

