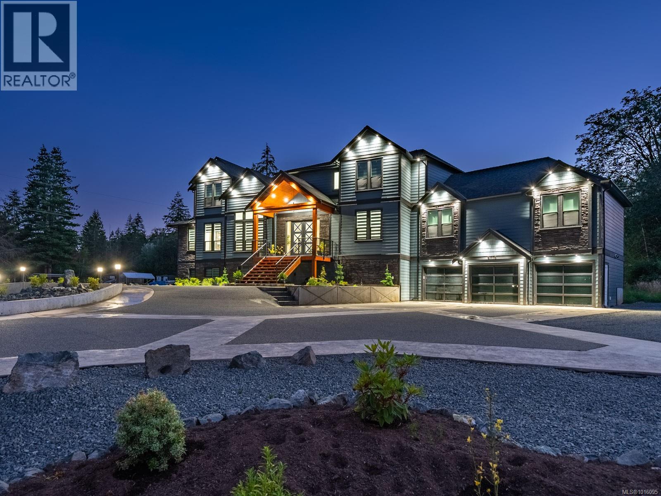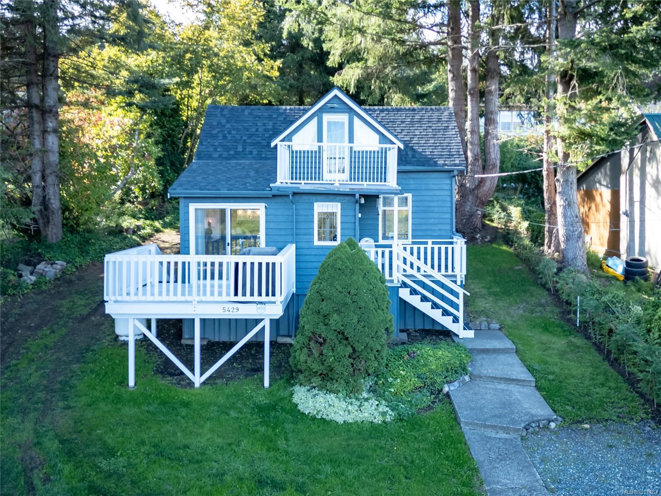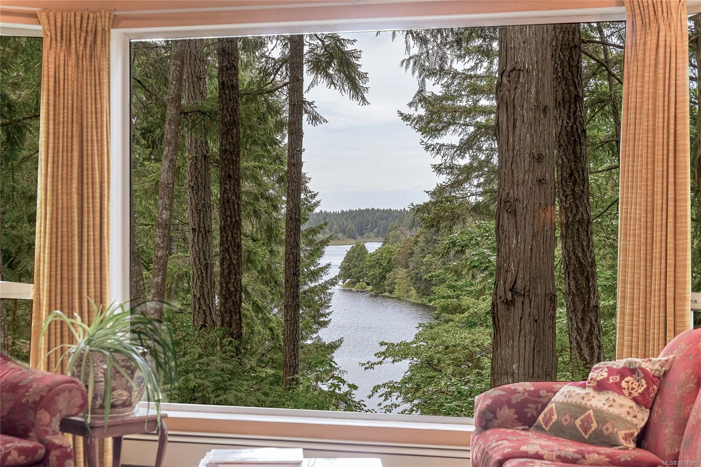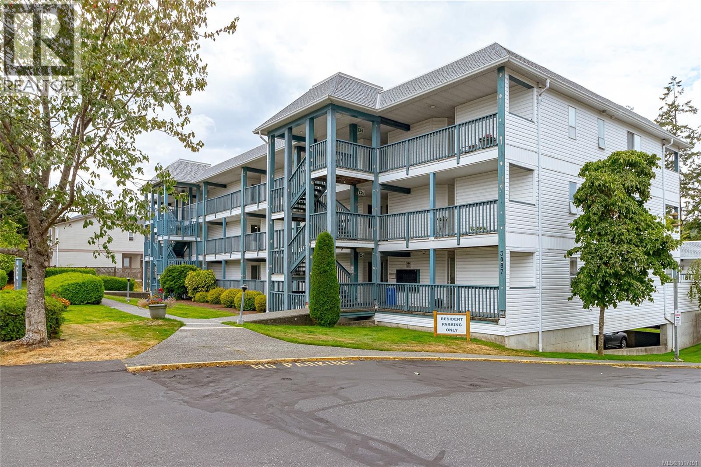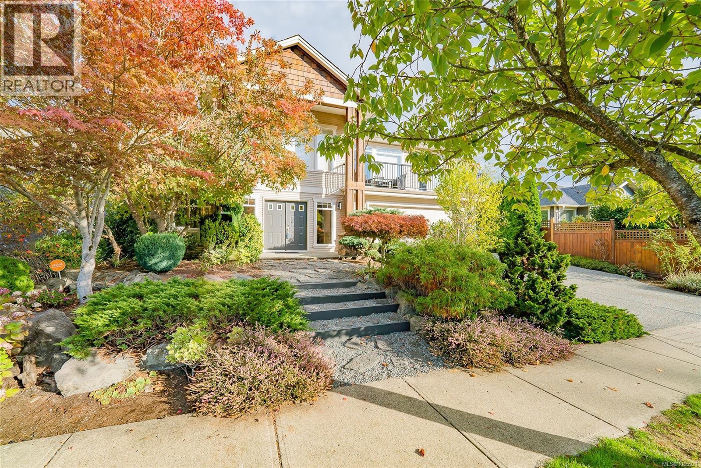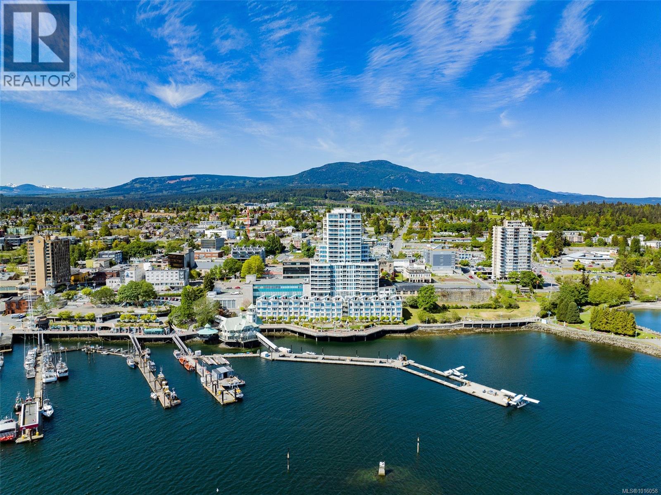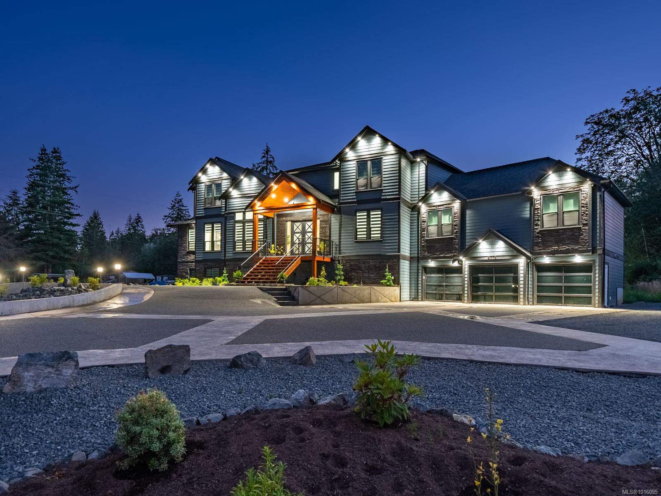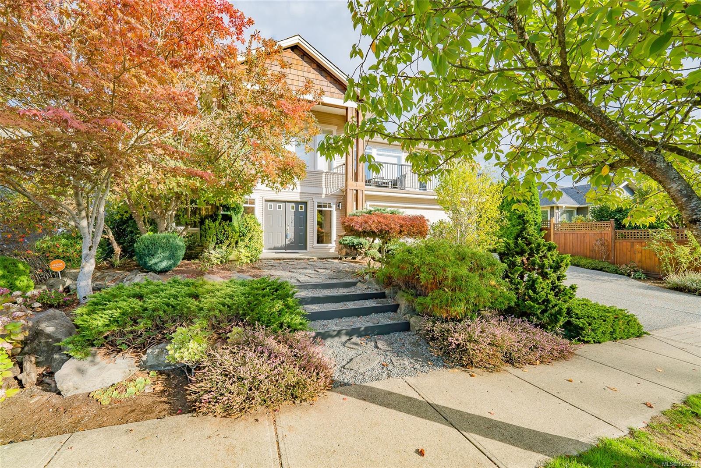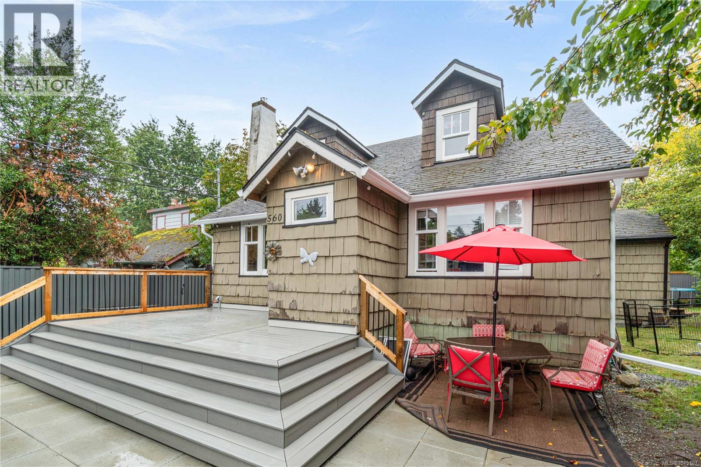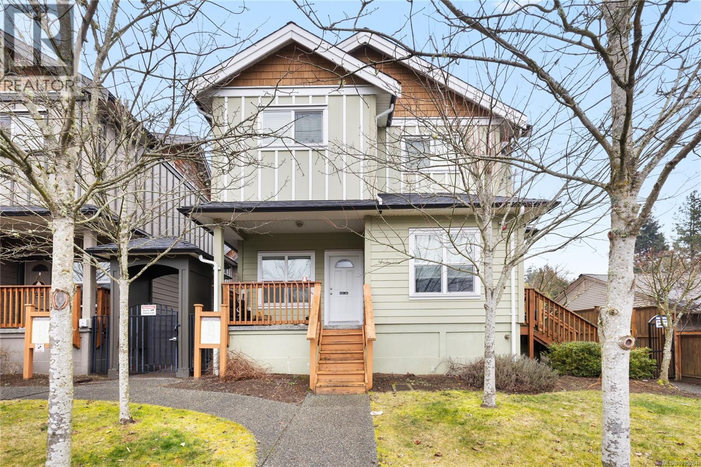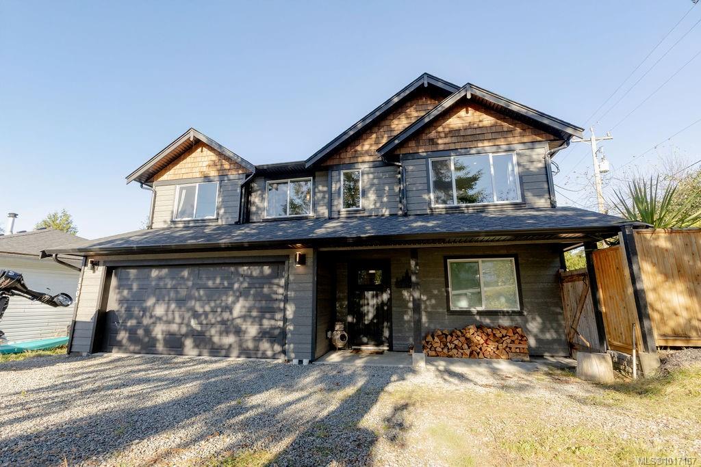
Highlights
This home is
10%
Time on Houseful
4 hours
School rated
2.5/10
Ucluelet
-0.06%
Description
- Home value ($/Sqft)$516/Sqft
- Time on Housefulnew 4 hours
- Property typeResidential
- Median school Score
- Lot size6,970 Sqft
- Year built2017
- Mortgage payment
Centrally located and full of potential! This versatile Ucluelet property offers a 4-bedroom main home, a self-contained 1-bedroom suite, and a bright studio suite — perfect for multi-generational living or investment income. The one-bedroom suite has reliable long-term tenants in place, while the studio is ideal for Airbnb revenue or a cozy guest space. The main home features open living areas, great natural light, and ample space for family living. Outside, you’ll find a fenced backyard with thriving gardens and happy, egg-producing chickens! Conveniently located near schools, trails, and shops, this property blends comfort, community, and income potential in the heart of Ucluelet.
Bryan Pudney
of Rennie & Associates Realty Ltd.,
MLS®#1017167 updated 8 minutes ago.
Houseful checked MLS® for data 8 minutes ago.
Home overview
Amenities / Utilities
- Cooling None
- Heat type Baseboard, electric
- Sewer/ septic Sewer to lot
Exterior
- Construction materials Cement fibre, insulation: ceiling, insulation: walls
- Foundation Concrete perimeter
- Roof Asphalt shingle
- # parking spaces 4
- Parking desc Additional parking
Interior
- # total bathrooms 4.0
- # of above grade bedrooms 6
- # of rooms 16
- Flooring Mixed
- Has fireplace (y/n) Yes
- Laundry information In house, in unit
Location
- County Ucluelet district of
- Area Port alberni
- View Mountain(s), ocean
- Water source Municipal
- Zoning description Residential
- Directions 237208
Lot/ Land Details
- Exposure Southwest
- Lot desc Central location, recreation nearby, shopping nearby
- Lot dimensions 62x110
Overview
- Lot size (acres) 0.16
- Basement information Finished, full
- Building size 2284
- Mls® # 1017167
- Property sub type Single family residence
- Status Active
- Virtual tour
- Tax year 2025
Rooms Information
metric
- Laundry Lower: 2.007m X 1.118m
Level: Lower - Bedroom Lower: 3.759m X 3.81m
Level: Lower - Bedroom Lower: 3.251m X 2.743m
Level: Lower - Living room Lower: 3.48m X 4.013m
Level: Lower - Bedroom Lower: 3.251m X 2.743m
Level: Lower - Kitchen Lower: 2.007m X 2.692m
Level: Lower - Bathroom Lower
Level: Lower - Bedroom Main: 2.896m X 3.353m
Level: Main - Living room Main: 4.267m X 5.74m
Level: Main - Primary bedroom Main: 12m X 12m
Level: Main - Kitchen Main: 2.438m X 3.708m
Level: Main - Bedroom Main: 2.896m X 3.251m
Level: Main - Dining room Main: 2.642m X 3.708m
Level: Main - Bathroom Main
Level: Main - Bathroom Main
Level: Main
SOA_HOUSEKEEPING_ATTRS
- Listing type identifier Idx

Lock your rate with RBC pre-approval
Mortgage rate is for illustrative purposes only. Please check RBC.com/mortgages for the current mortgage rates
$-3,141
/ Month25 Years fixed, 20% down payment, % interest
$
$
$
%
$
%

Schedule a viewing
No obligation or purchase necessary, cancel at any time
Nearby Homes
Real estate & homes for sale nearby

