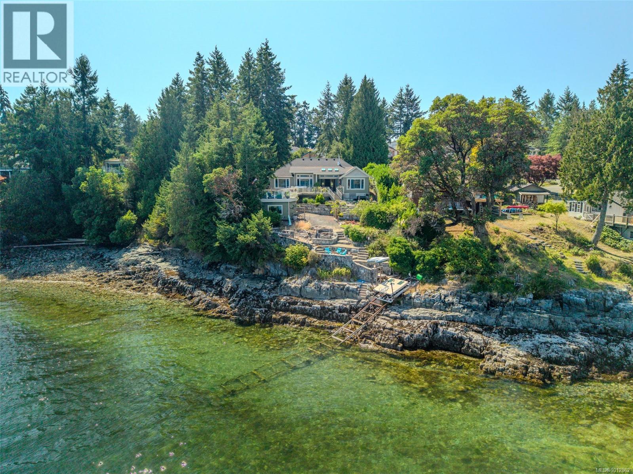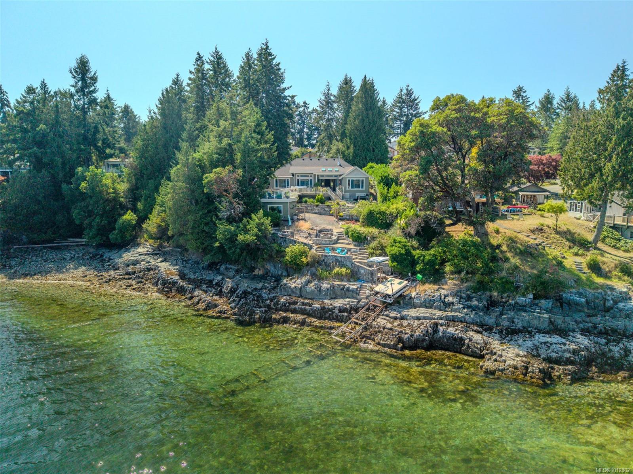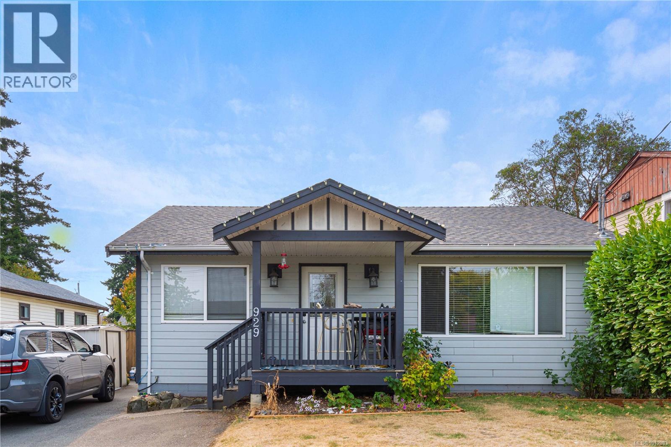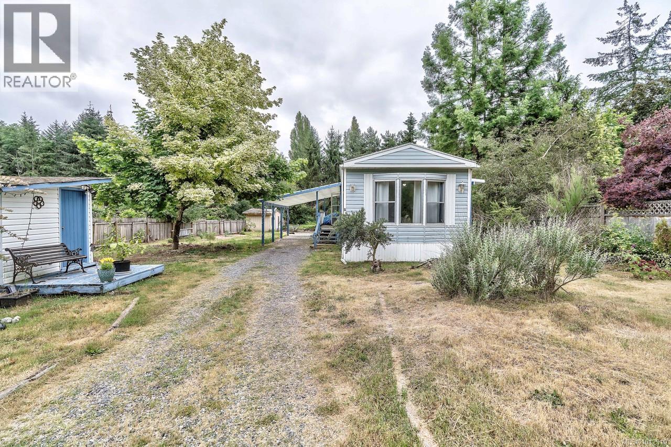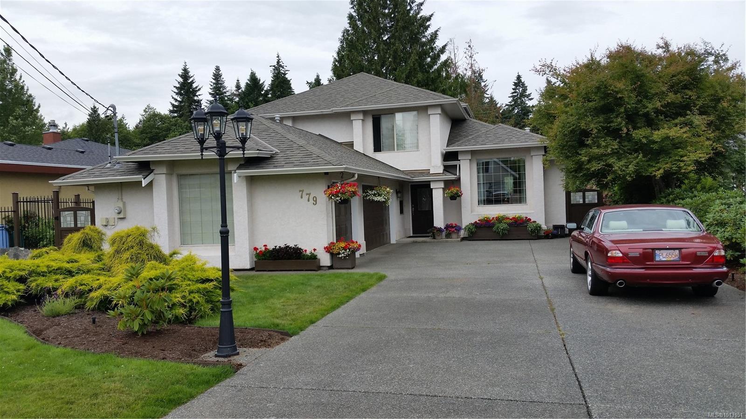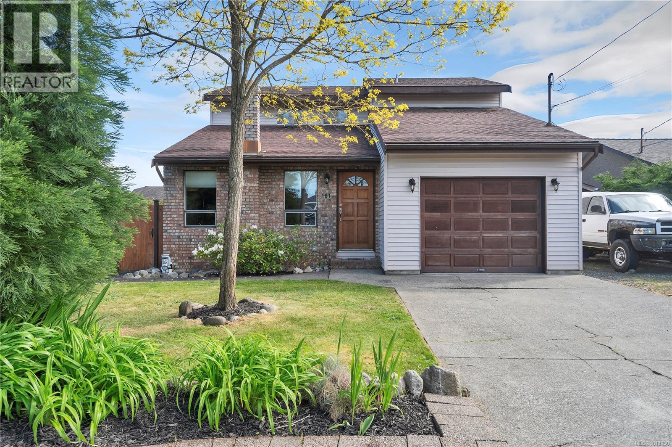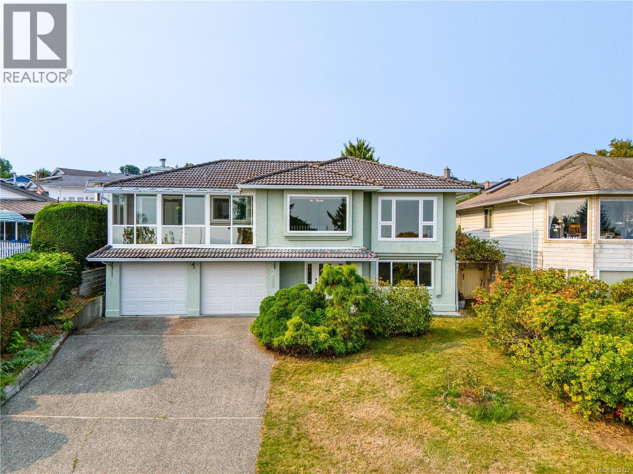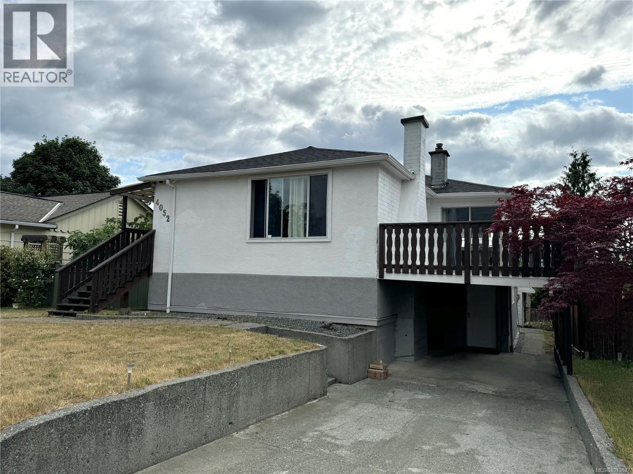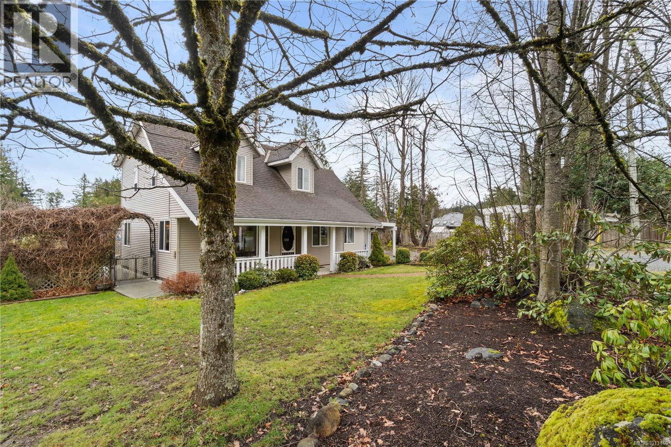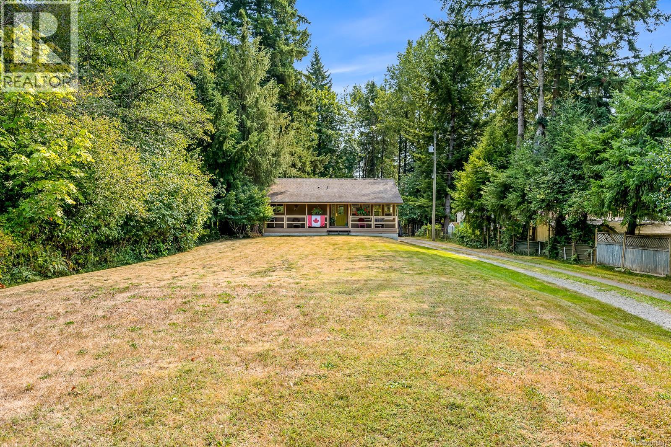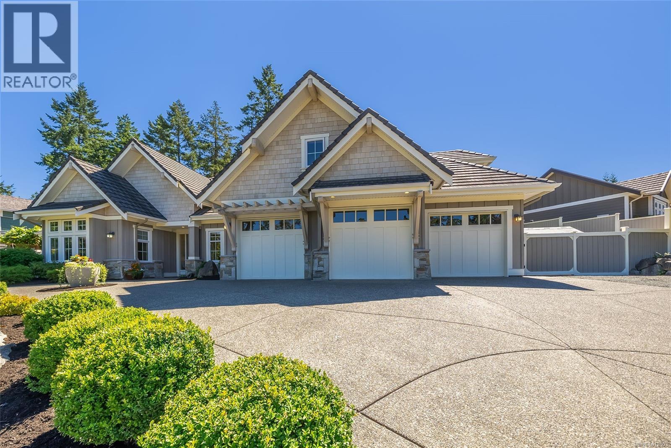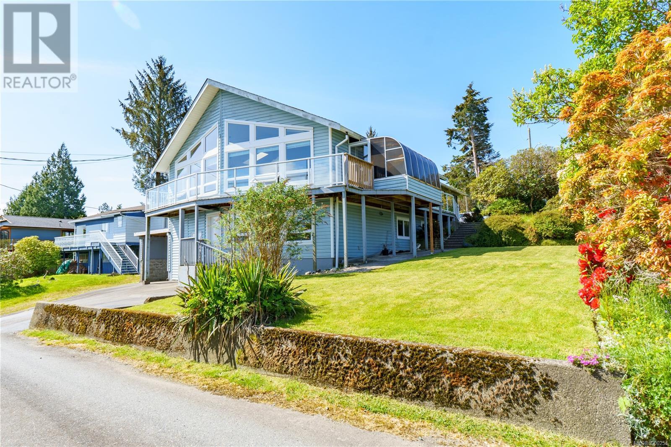
Highlights
Description
- Home value ($/Sqft)$600/Sqft
- Time on Houseful60 days
- Property typeSingle family
- Median school Score
- Year built1987
- Mortgage payment
Enjoy beautiful inlet and mountain views from this beautiful 1,750 sq ft home, ideally situated in a central location. The main floor features an open-concept design with the kitchen, dining, and living areas all oriented to capture the surrounding natural beauty. Step out onto the large sundeck or relax in the enclosed sunroom—both perfect vantage points to watch the harbour activity below. Also on the main level, the primary bedroom is thoughtfully positioned for privacy and features a 3-piece cheater ensuite. This floor is bright and airy, with abundant windows maximizing the panoramic views. Downstairs, the lower level offers a second bedroom, another 3-piece bathroom, and a spacious storage room or workshop. A self-contained 1-bedroom suite with a private entrance from Imperial Lane also enjoys the same stunning views—ideal for a B&B or long-term rental. Access the home from either Helen Road or Imperial Lane. There is ample paved parking on both levels, plus a single-car garage at the main entrance on Helen Road. The beautifully landscaped gardens surrounding the home add to its charm. Just minutes from schools, trails, and other local amenities, this property offers a rare blend of comfort, functionality, and income potential. (id:55581)
Home overview
- Cooling None
- Heat source Electric
- Heat type Baseboard heaters
- # parking spaces 5
- # full baths 3
- # total bathrooms 3.0
- # of above grade bedrooms 3
- Has fireplace (y/n) Yes
- Subdivision Ucluelet
- View Mountain view, ocean view
- Zoning description Residential
- Lot dimensions 7841
- Lot size (acres) 0.18423402
- Building size 1750
- Listing # 1000254
- Property sub type Single family residence
- Status Active
- Kitchen 5.74m X 1.93m
Level: Lower - Living room / dining room 5.74m X 3.175m
Level: Lower - Bathroom 3 - Piece
Level: Lower - Bedroom 2.921m X 3.607m
Level: Lower - Bedroom 3.937m X 2.718m
Level: Lower - Other 3.708m X 2.311m
Level: Lower - Other 3.708m X 2.311m
Level: Lower - Bathroom 3 - Piece
Level: Lower - Bathroom 3 - Piece
Level: Main - Porch Measurements not available X 3.048m
Level: Main - 1.575m X 4.547m
Level: Main - Balcony 10.744m X 2.184m
Level: Main - Living room 4.724m X 7.366m
Level: Main - Dining room 4.801m X 2.21m
Level: Main - Kitchen 4.801m X 4.623m
Level: Main - Primary bedroom 3.708m X 4.42m
Level: Main
- Listing source url Https://www.realtor.ca/real-estate/28361879/1483-helen-rd-ucluelet-ucluelet
- Listing type identifier Idx

$-2,800
/ Month

