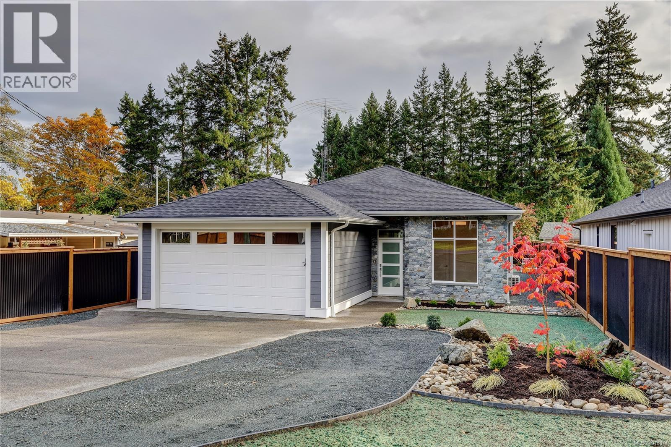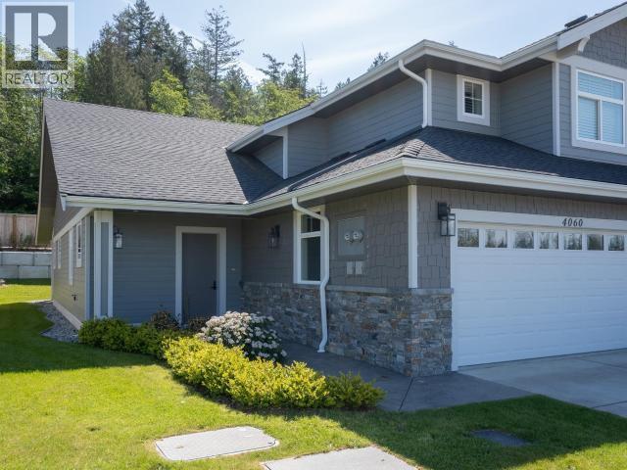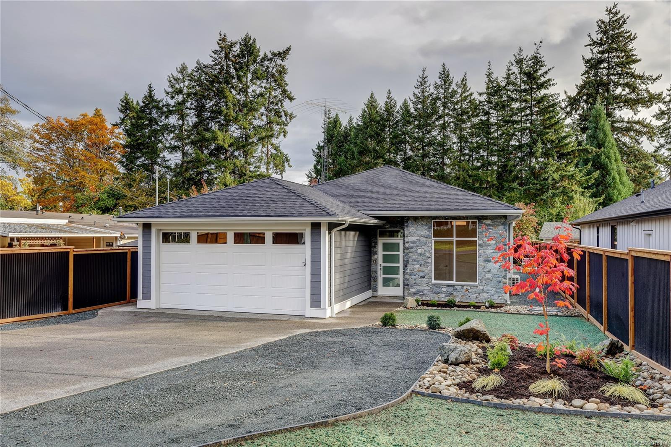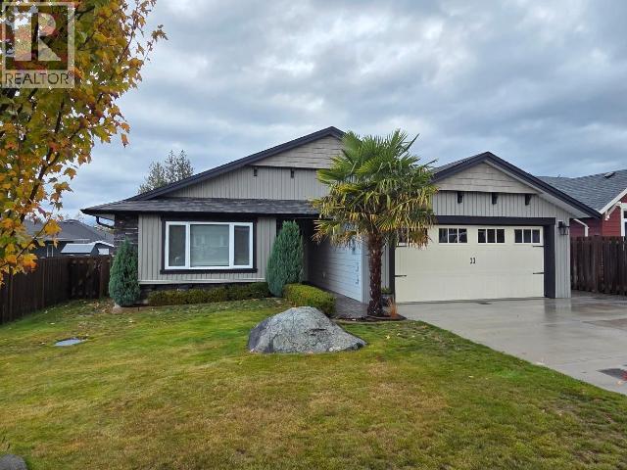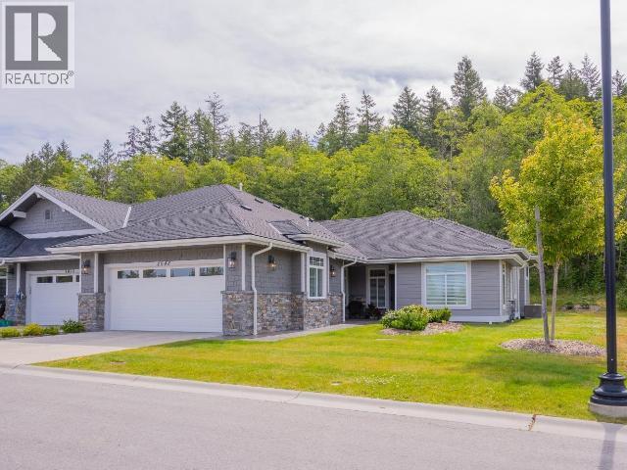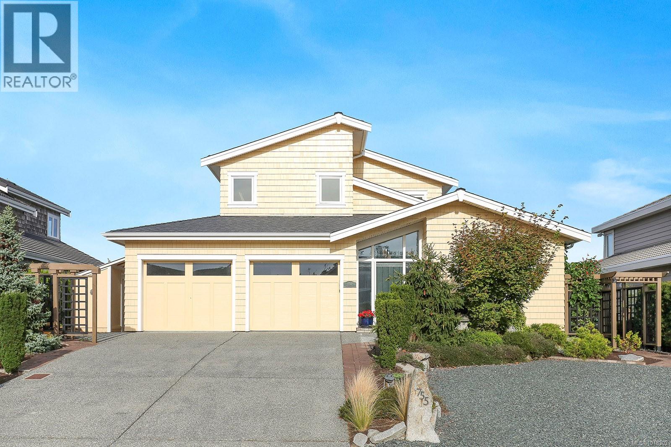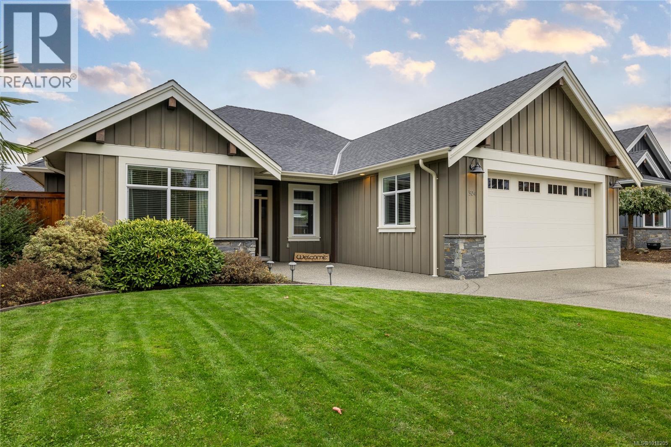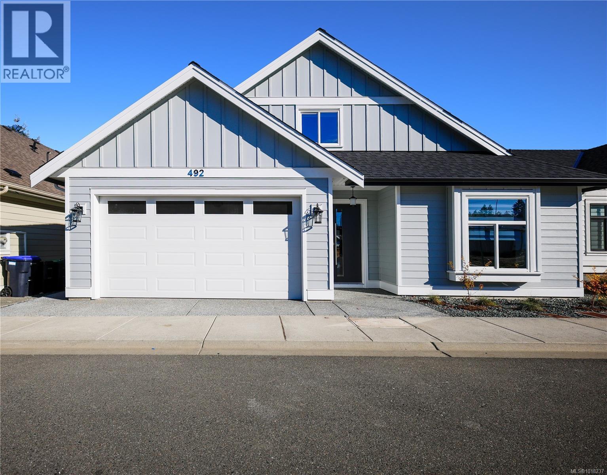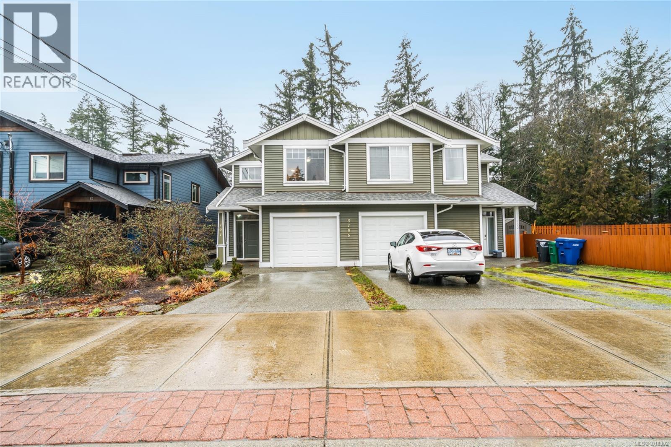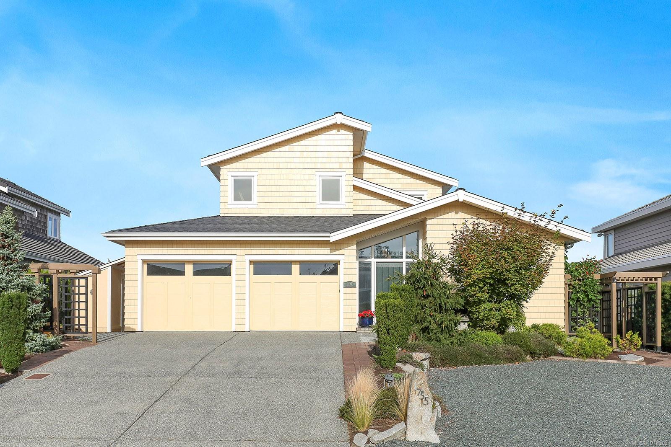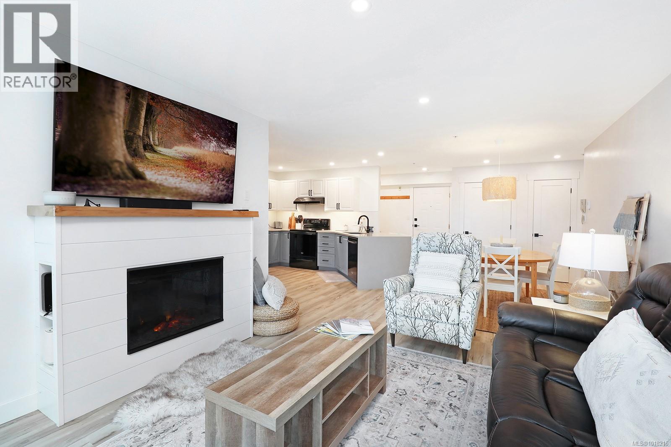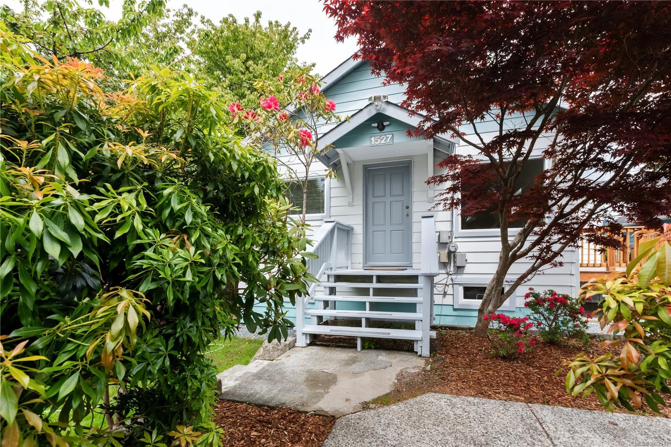
1527 Peninsula Rd
1527 Peninsula Rd
Highlights
Description
- Home value ($/Sqft)$436/Sqft
- Time on Houseful140 days
- Property typeResidential
- Median school Score
- Lot size4,356 Sqft
- Year built1948
- Mortgage payment
Affordable Ucluelet Gem! This charming 2-storey home is ideal for first-time buyers looking for comfort, value, and future potential. Recently upgraded with new drainage, gutters, plumbing, heaters, fresh paint, new flooring, updated bathroom, and modern fixtures—it's truly move-in ready. Very close to schools, shopping, post office and health services. Bus stop to beaches and Tofino is across the street. Enjoy peek-a-boo hill views from the dining area, with exciting potential to add French doors and a deck for indoor-outdoor living. The spacious, private yard has been landscaped for easy care. There is a lovely S/W facing deck to enjoy sunny days. The lower level offers a flexible family space with room for a bedroom, family room, craft room and outdoor toy storage. How about a surf room for all your gear. A solid investment in a growing coastal community—don’t miss it!
Home overview
- Cooling None
- Heat type Baseboard
- Sewer/ septic Sewer connected
- # total stories 2
- Construction materials Frame wood
- Foundation Concrete perimeter
- Roof Asphalt shingle
- # parking spaces 2
- Parking desc Driveway
- # total bathrooms 1.0
- # of above grade bedrooms 2
- # of rooms 9
- Has fireplace (y/n) No
- Laundry information In house
- County Ucluelet district of
- Area Port alberni
- Water source Municipal
- Zoning description Residential
- Directions 234224
- Exposure See remarks
- Lot size (acres) 0.1
- Basement information None
- Building size 1595
- Mls® # 1002514
- Property sub type Single family residence
- Status Active
- Virtual tour
- Tax year 2025
- Bonus room Lower: 6.121m X 6.045m
Level: Lower - Laundry Lower: 3.175m X 3.505m
Level: Lower - Storage Lower: 6.147m X 3.505m
Level: Lower - Kitchen Main: 4.089m X 3.505m
Level: Main - Bathroom Main
Level: Main - Bedroom Main: 2.692m X 3.378m
Level: Main - Living room Main: 3.785m X 6.452m
Level: Main - Bedroom Main: 2.692m X 3.251m
Level: Main - Dining room Main: 2.642m X 3.505m
Level: Main
- Listing type identifier Idx

$-1,853
/ Month

