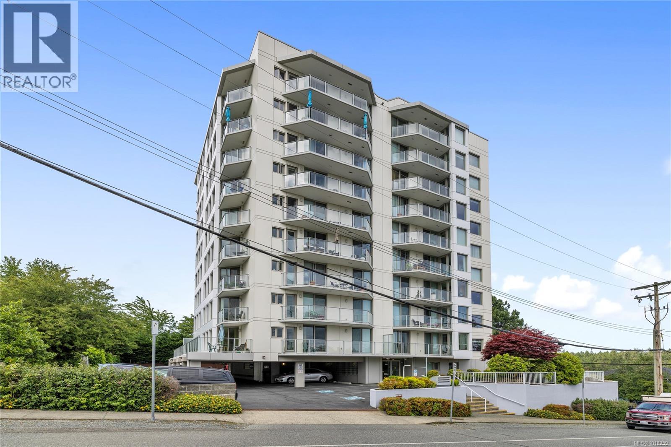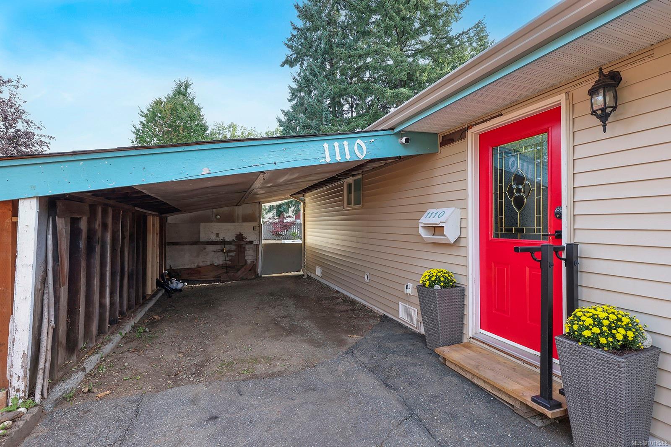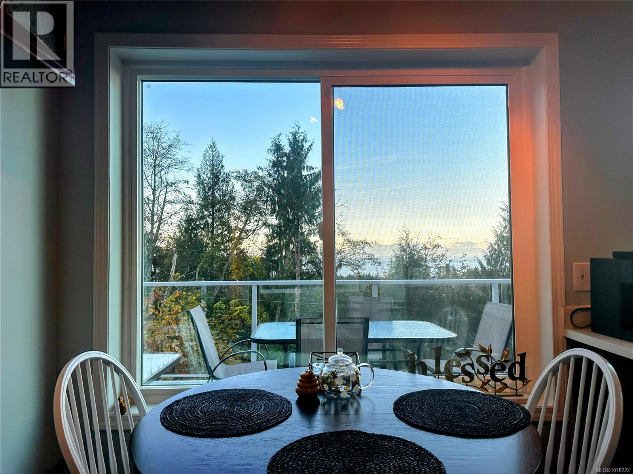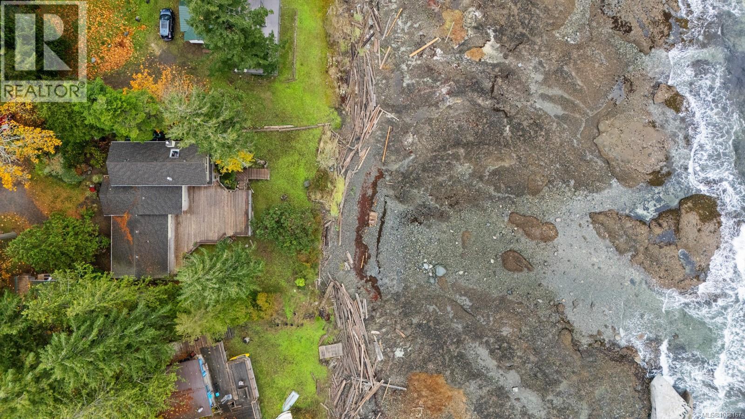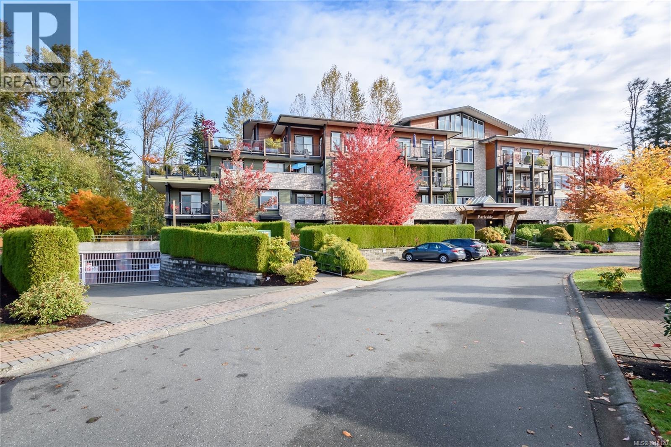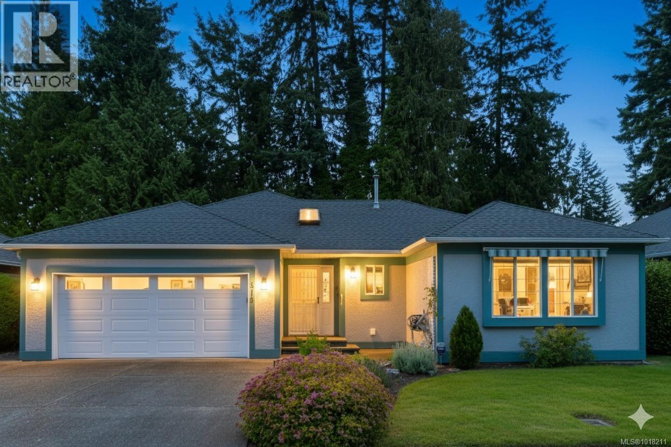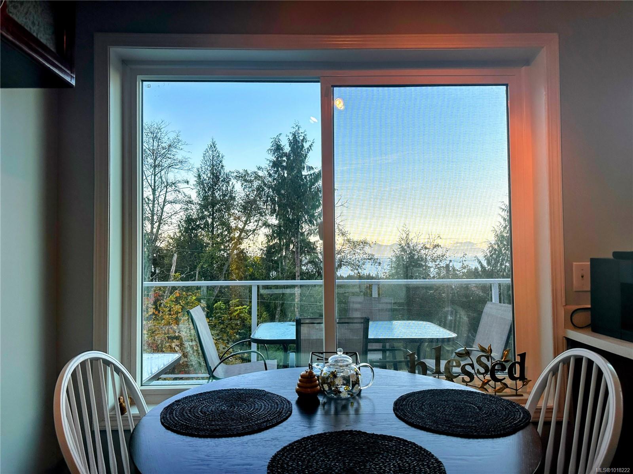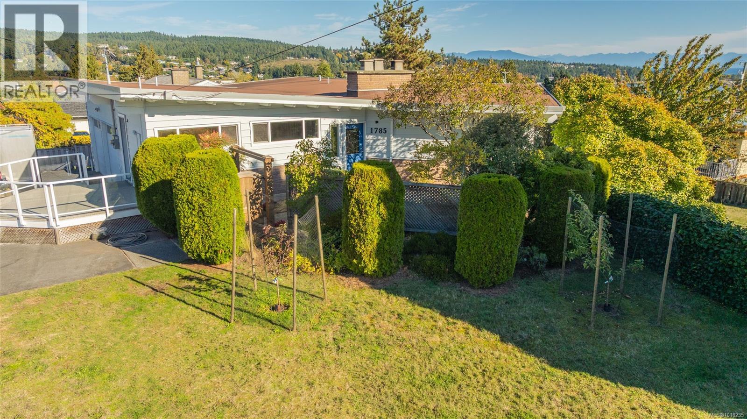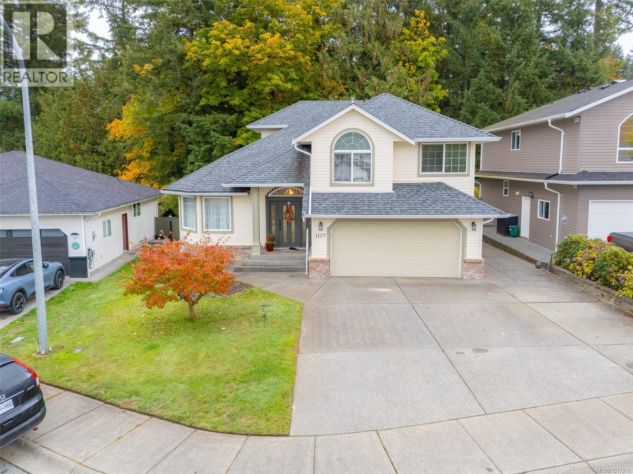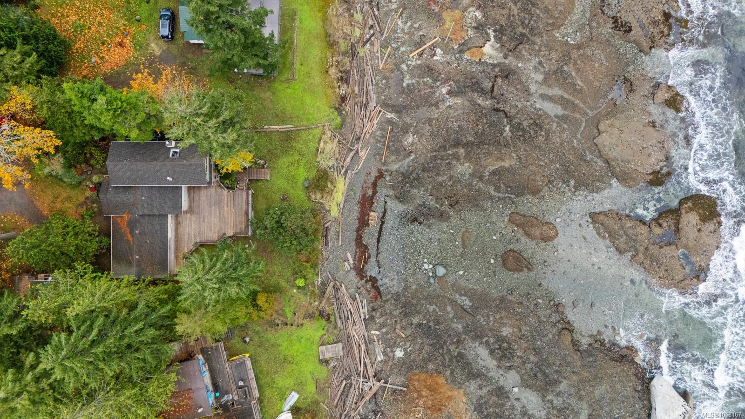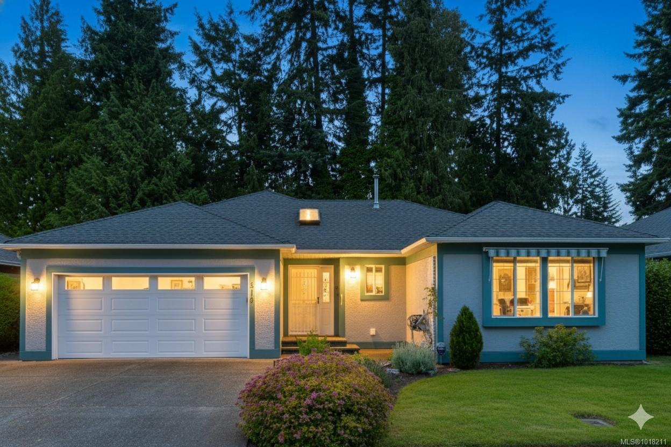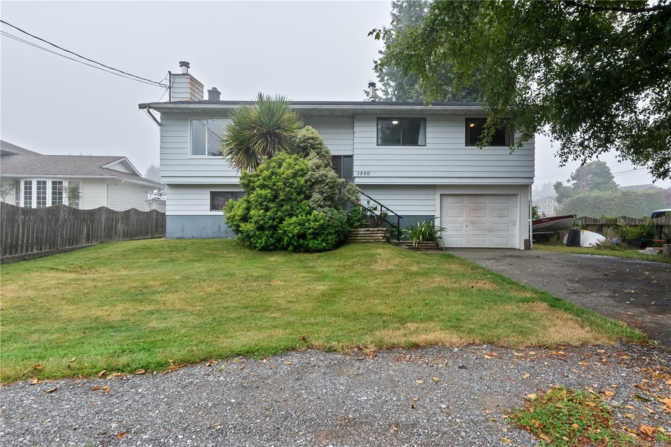
1550 Larch Rd
1550 Larch Rd
Highlights
Description
- Home value ($/Sqft)$446/Sqft
- Time on Houseful55 days
- Property typeResidential
- Median school Score
- Lot size9,583 Sqft
- Year built1978
- Garage spaces1
- Mortgage payment
Bright and Central Family Home with Suite. This centrally located, bright and sunny family home offers excellent versatility with a 3-bedroom, 1.5-bath main level and a 2-bedroom, 1-bath suite on the lower level, complete with a separate entrance. The home has seen many updates over the years, including laminate flooring upstairs, a refreshed laundry area, a new roof in 2012, new oil tank, and the addition of the spacious suite. Outside, enjoy an easy-care, fully fenced backyard that soaks up all-day sun—ideal for gardening, entertaining, or a safe play space for kids and pets. Conveniently situated close to schools, shopping, and just minutes from local beaches and the breathtaking Pacific Rim National Park, this property offers both comfort and lifestyle. Don’t miss this opportunity to own a home with a mortgage helper in a prime location. Inquire today!
Home overview
- Cooling Other
- Heat type Forced air, oil
- Sewer/ septic Sewer connected
- Construction materials Insulation: ceiling, insulation: walls, vinyl siding
- Foundation Concrete perimeter
- Roof Asphalt shingle
- Exterior features Fencing: full
- # garage spaces 1
- # parking spaces 4
- Has garage (y/n) Yes
- Parking desc Driveway, garage, open
- # total bathrooms 3.0
- # of above grade bedrooms 5
- # of rooms 13
- Flooring Mixed
- Has fireplace (y/n) Yes
- Laundry information In house
- County Ucluelet district of
- Area Port alberni
- Water source Municipal
- Zoning description Residential
- Directions 234224
- Exposure See remarks
- Lot desc Central location, level, marina nearby, recreation nearby, shopping nearby
- Lot dimensions 70x135
- Lot size (acres) 0.22
- Basement information None
- Building size 2014
- Mls® # 1012335
- Property sub type Single family residence
- Status Active
- Virtual tour
- Tax year 2025
- Family room Lower: 7.569m X 4.445m
Level: Lower - Bedroom Lower: 2.743m X 2.642m
Level: Lower - Bedroom Lower: 8m X 8m
Level: Lower - Bathroom Lower
Level: Lower - Kitchen Lower: 2.337m X 2.896m
Level: Lower - Ensuite Main
Level: Main - Bedroom Main: 3.759m X 3.226m
Level: Main - Bedroom Main: 3.124m X 2.87m
Level: Main - Dining room Main: 2.794m X 3.48m
Level: Main - Bathroom Main
Level: Main - Primary bedroom Main: 3.277m X 3.581m
Level: Main - Kitchen Main: 4.039m X 3.327m
Level: Main - Living room Main: 4.674m X 4.724m
Level: Main
- Listing type identifier Idx

$-2,397
/ Month

