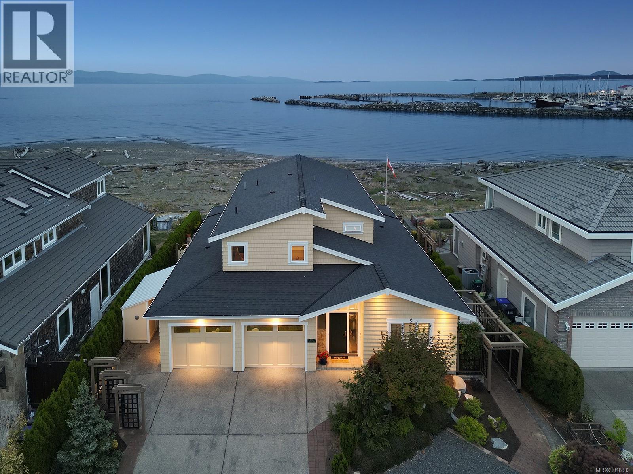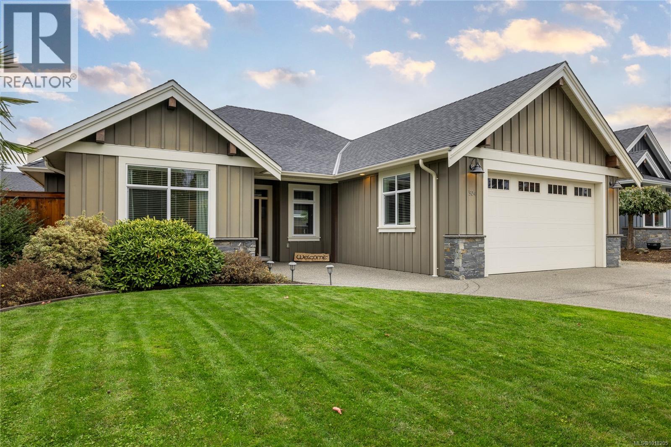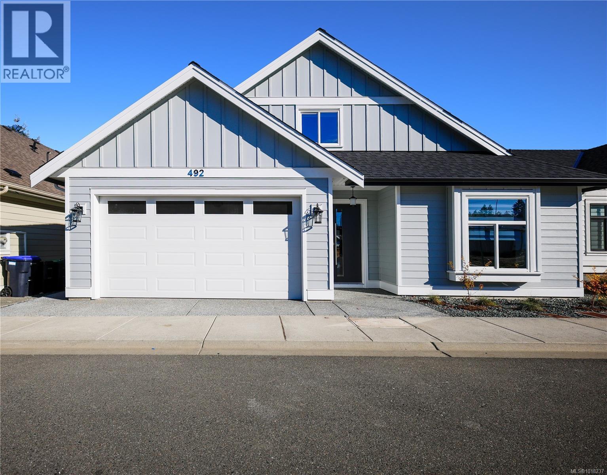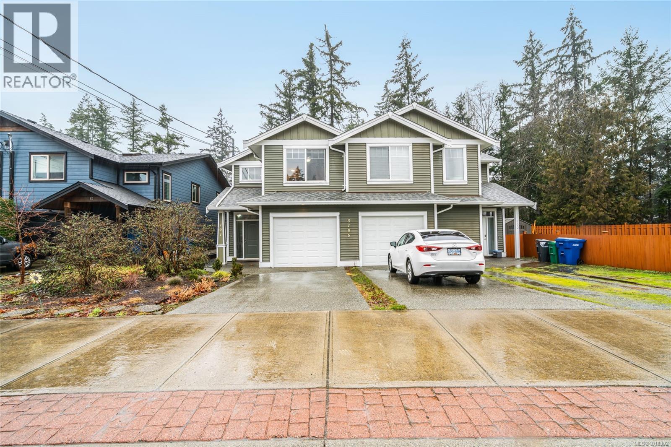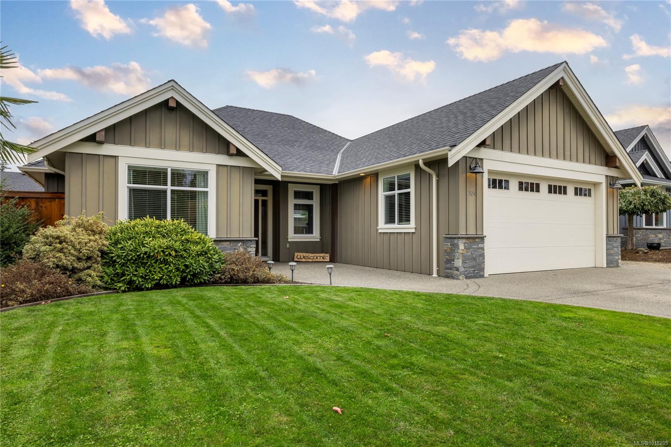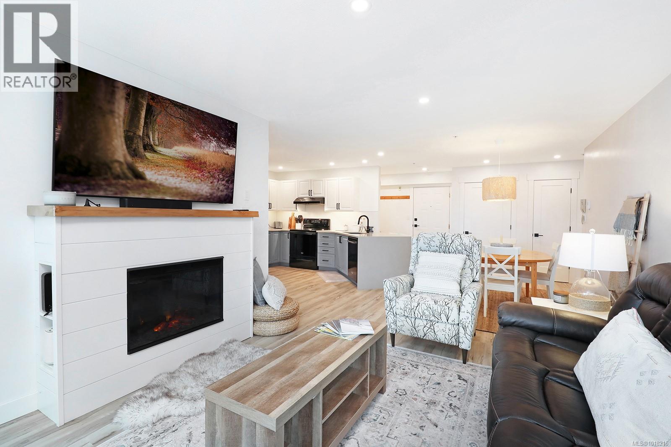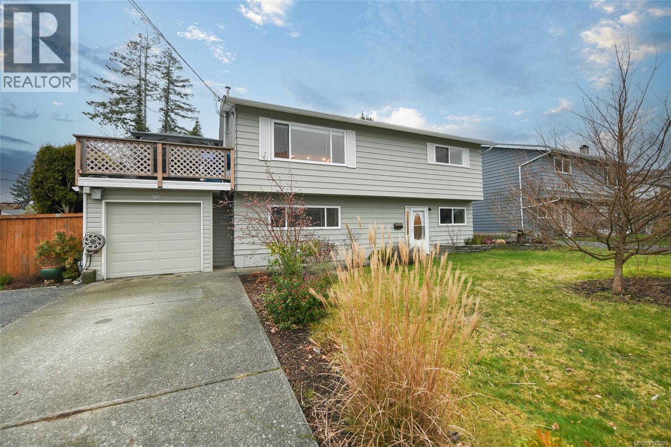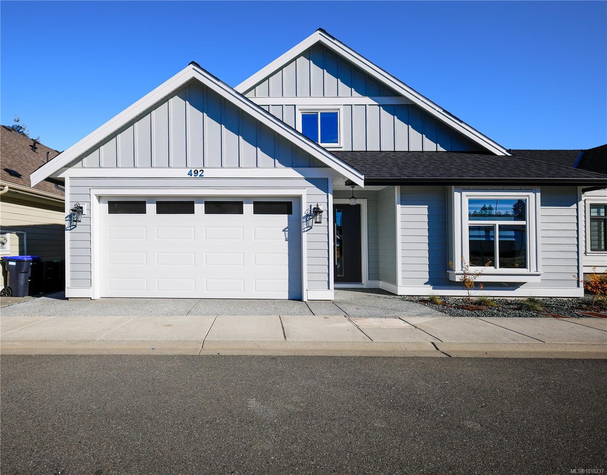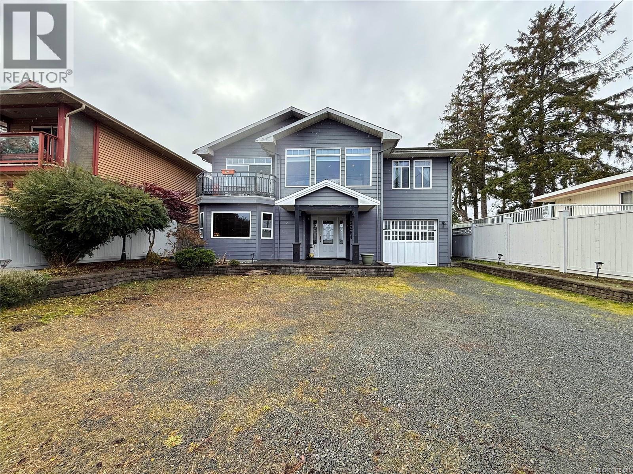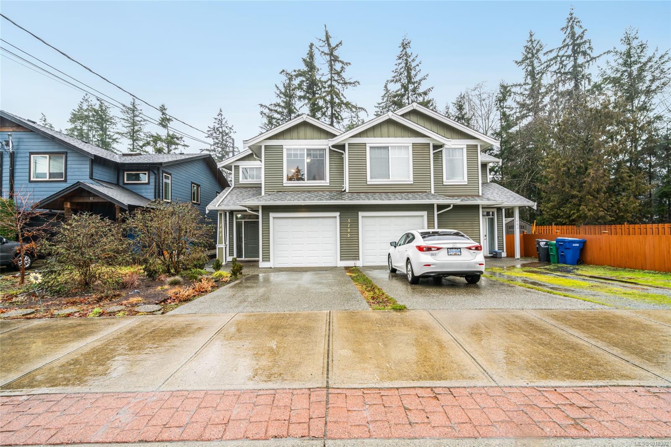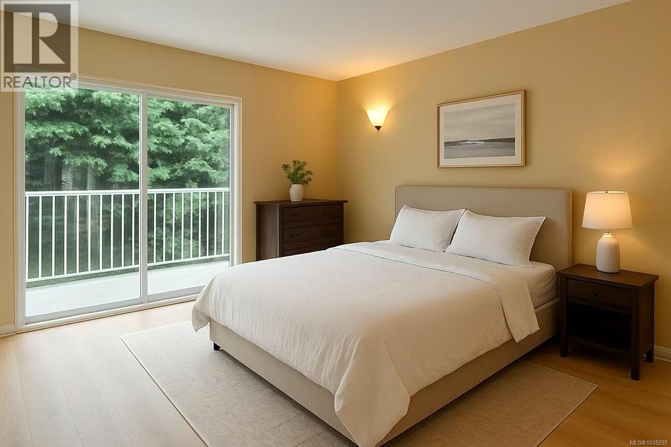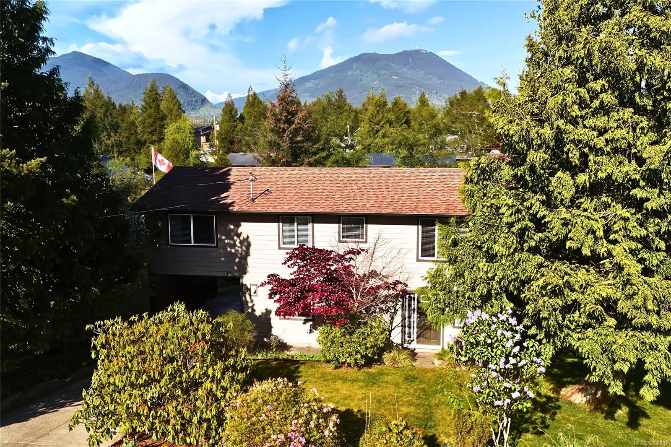
Highlights
Description
- Home value ($/Sqft)$465/Sqft
- Time on Houseful161 days
- Property typeResidential
- Median school Score
- Lot size8,712 Sqft
- Year built1980
- Mortgage payment
Charming Home with Income Potential! Don't miss this opportunity to own a versatile home in Ucluelet! This well-maintained property offers a brand-new, fully permitted 616sqft Secondary Suite. Never lived in, this bright and modern suite includes 1 bedroom, 1 bathroom, in-suite laundry, and two new windows providing plenty of natural light. The home’s second level is bright and spacious, featuring 3 bedrooms, an updated 4-piece bathroom, and an open-concept kitchen and dining area with a central island-ideal for family living and entertaining. Located on Bay Street, this home offers convenient access to: The Wild Pacific Trail, Local shops and restaurants, Co-op, Post Office, Ucluelet Community Centre, Ucluelet Elementary and Secondary Schools. The lush front garden is adorned with mature rhododendrons, while the sunny backyard provides space for your landscaping or gardening ideas. A 137sqft attached workshop offers additional room for storage, hobbies, or any idea to suit your needs.
Home overview
- Cooling None
- Heat type Electric
- Sewer/ septic Sewer connected
- Construction materials Cement fibre, wood
- Foundation Slab
- Roof Asphalt shingle
- Exterior features Fencing: partial, garden
- Other structures Storage shed, workshop
- # parking spaces 2
- Parking desc Carport, on street
- # total bathrooms 2.0
- # of above grade bedrooms 4
- # of rooms 14
- Has fireplace (y/n) No
- Laundry information In house, in unit
- Interior features Soaker tub, workshop
- County Ucluelet district of
- Area Port alberni
- Water source Municipal
- Zoning description Residential
- Exposure East
- Lot desc Easy access, family-oriented neighbourhood
- Lot size (acres) 0.2
- Basement information None
- Building size 2099
- Mls® # 1000087
- Property sub type Single family residence
- Status Active
- Virtual tour
- Tax year 2024
- Bedroom Second: 3.886m X 2.997m
Level: 2nd - Kitchen Second: 4.496m X 6.121m
Level: 2nd - Bedroom Second: 2.845m X 3.023m
Level: 2nd - Bedroom Second: 2.896m X 2.997m
Level: 2nd - Dining room Second: 2.311m X 6.121m
Level: 2nd - Living room Second: 5.918m X 3.785m
Level: 2nd - Bathroom Second
Level: 2nd - Laundry Main: 2.413m X 1.448m
Level: Main - Laundry Main: 2.388m X 1.626m
Level: Main - Kitchen Main: 10.109m X 5.334m
Level: Main - Bathroom Main
Level: Main - Bedroom Main: 15m X 11m
Level: Main - Main: 1.524m X 1.448m
Level: Main - Workshop Main: 5.359m X 2.718m
Level: Main
- Listing type identifier Idx

$-2,600
/ Month

