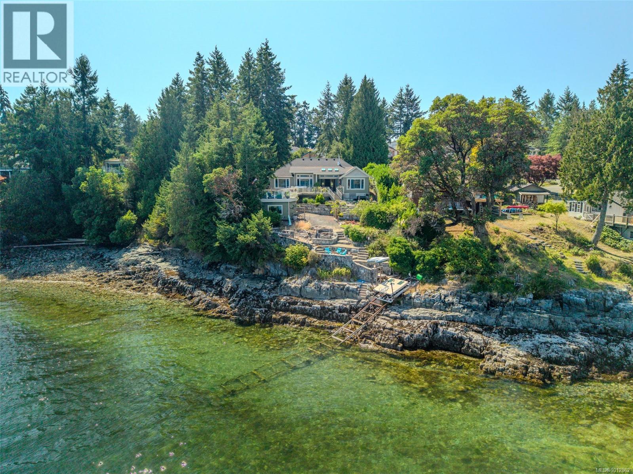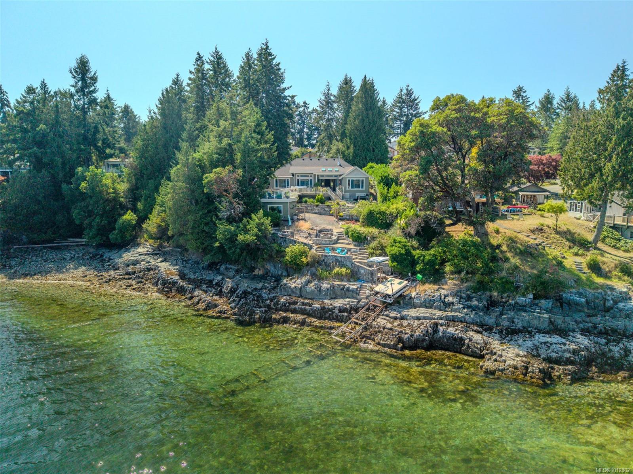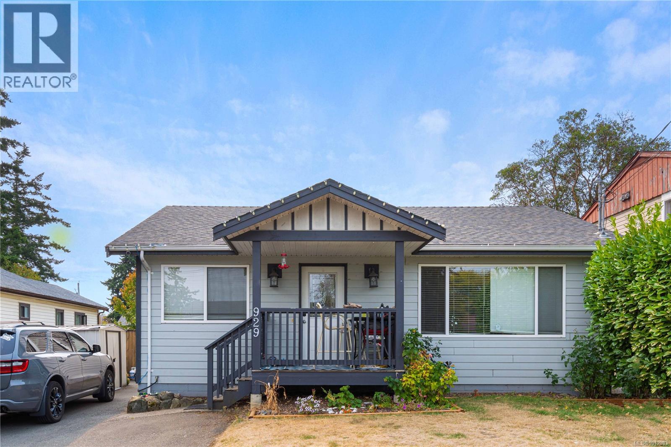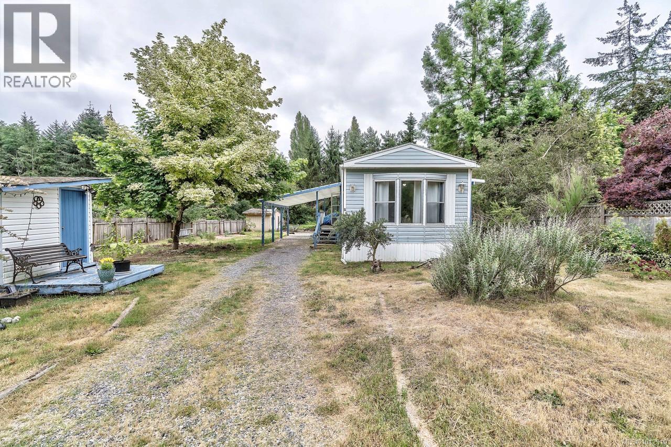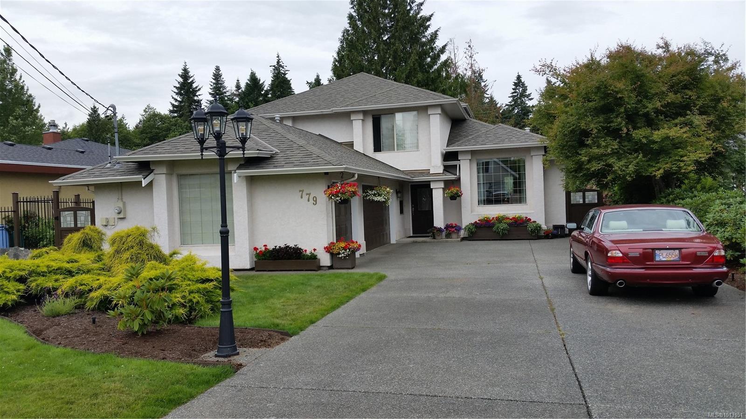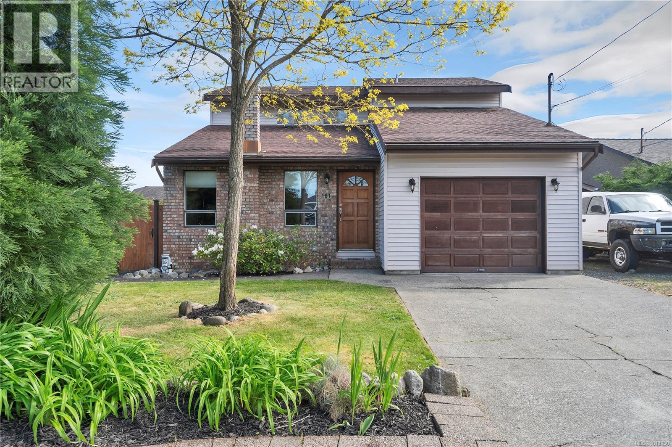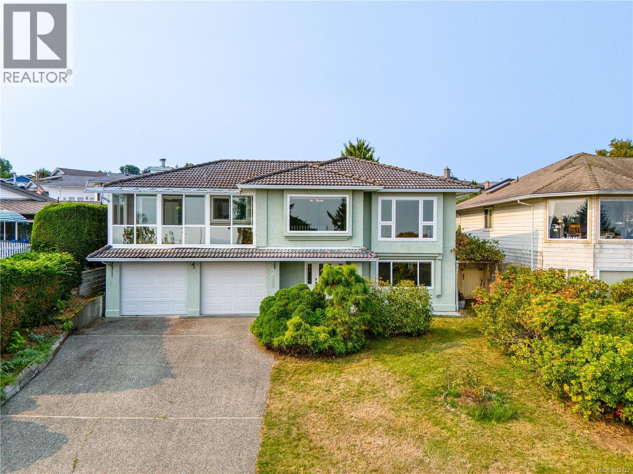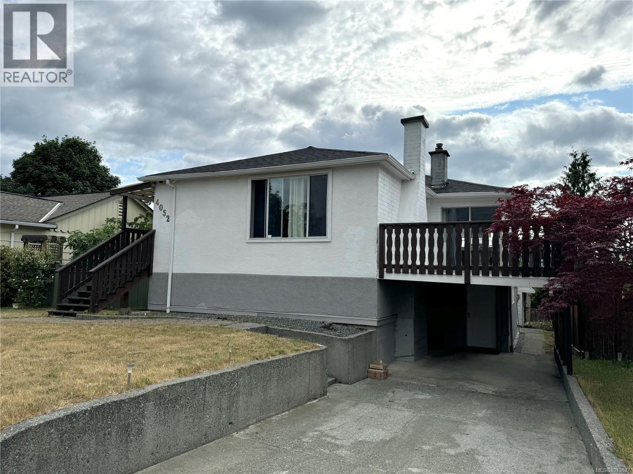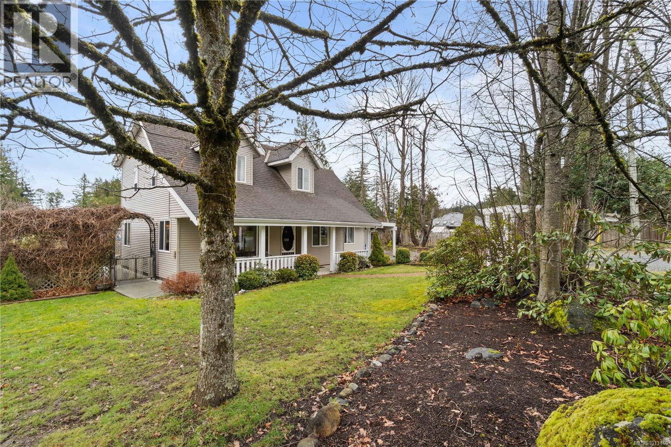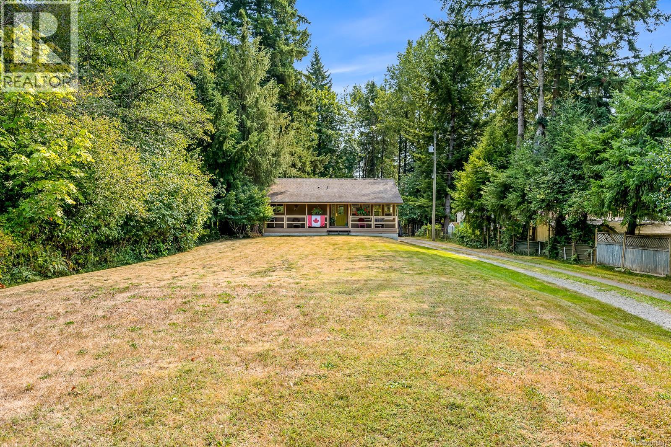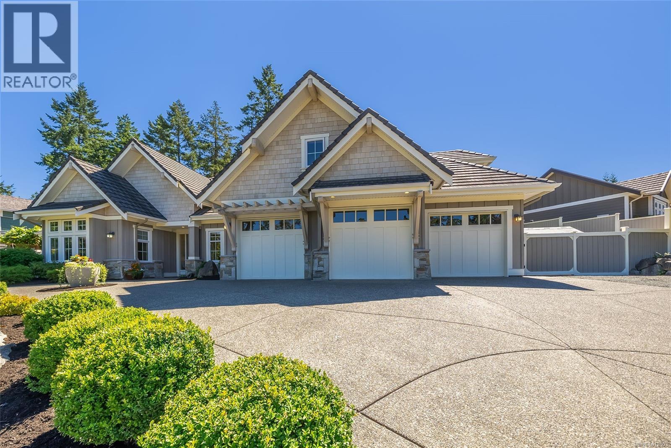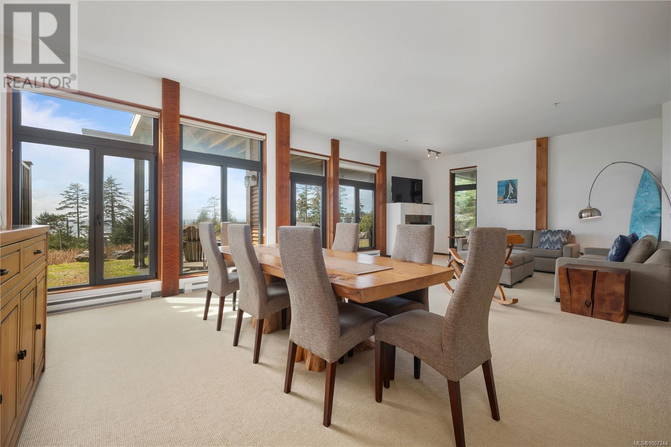
515 Marine Dr Unit 201 Dr
515 Marine Dr Unit 201 Dr
Highlights
Description
- Home value ($/Sqft)$675/Sqft
- Time on Houseful57 days
- Property typeSingle family
- StyleWestcoast
- Median school Score
- Year built2008
- Mortgage payment
Stunning ocean views from this elegant 3-bed, 2.5-bath corner suite at The Ridge in Ucluelet. Offering over 2,100 sqft of thoughtfully designed living space, this residence allows for full-time living, vacation rental, or a relaxing getaway. The open-concept layout features 10-ft ceilings, floor-to-ceiling windows, slate tile flooring, and custom wood finishes throughout. West-facing toward the open Pacific, the suite captures spectacular sunsets year-round. Two fireplaces, one in living room and 2nd in the secondary bedroom add warmth and charm. The spacious primary suite offers patio access, a walk-in closet, and spa-like ensuite with a slate shower and deep soaker tub. Two additional bedrooms share a beautifully appointed bathroom. A large covered patio extends your living space with incredible views. This meticulously maintained unit is fully furnished and move-in ready. Located directly in front of Big Beach, steps to the Wild Pacific Trail and town amenities, and just a 10-minute drive to the beaches of Pacific Rim National Park and 30 min drive to Tofino (id:55581)
Home overview
- Cooling None
- Heat source Electric, propane
- Heat type Baseboard heaters
- # parking spaces 1
- # full baths 3
- # total bathrooms 3.0
- # of above grade bedrooms 3
- Has fireplace (y/n) Yes
- Community features Pets allowed with restrictions, family oriented
- Subdivision The ridge
- View Ocean view
- Zoning description Other
- Directions 2148627
- Lot size (acres) 0.0
- Building size 2110
- Listing # 1007244
- Property sub type Single family residence
- Status Active
- Ensuite 2.896m X 3.785m
Level: Main - Bedroom 3.48m X 5.486m
Level: Main - Living room 9.804m X 5.613m
Level: Main - Primary bedroom 6.223m X 4.775m
Level: Main - Bedroom 3.683m X 5.74m
Level: Main - Kitchen 4.623m X 3.226m
Level: Main - Ensuite 3.048m X 3.785m
Level: Main - Bathroom 2.337m X 1.092m
Level: Main - Dining room 5.004m X 3.251m
Level: Main
- Listing source url Https://www.realtor.ca/real-estate/28594404/201-515-marine-dr-ucluelet-ucluelet
- Listing type identifier Idx

$-3,140
/ Month

