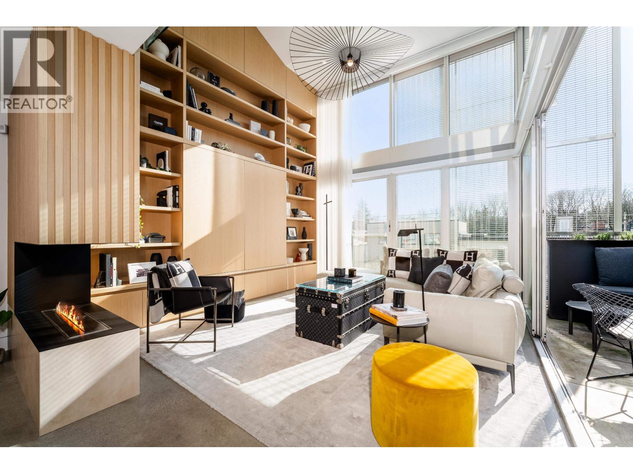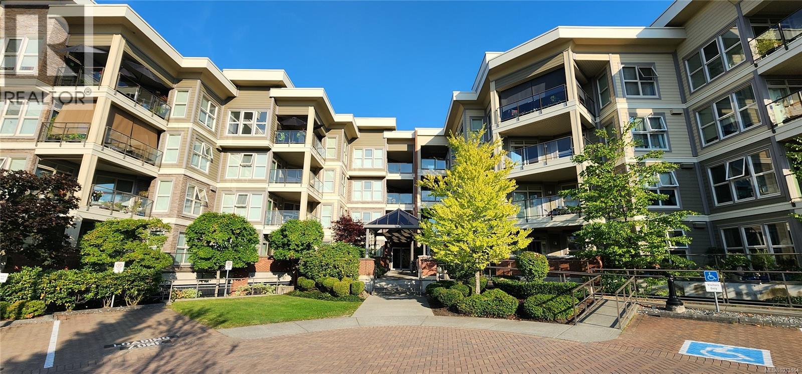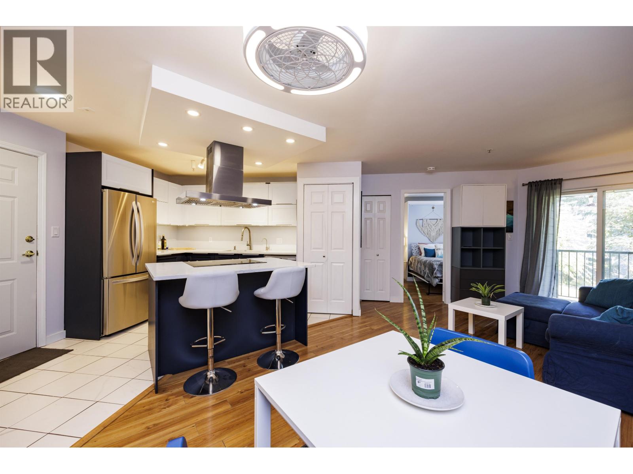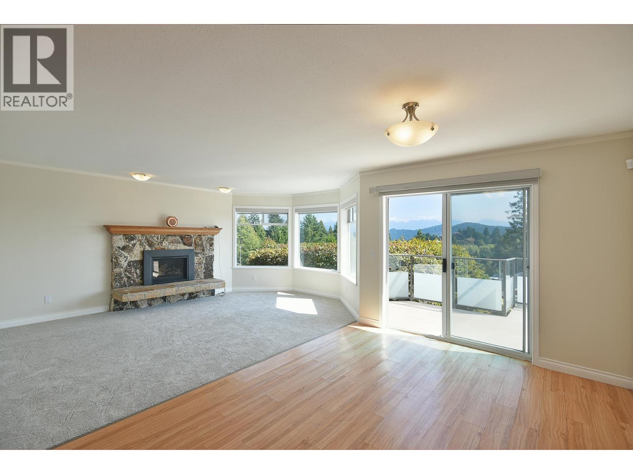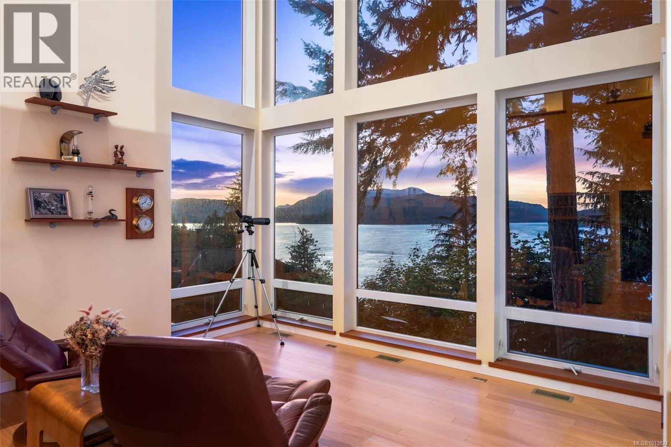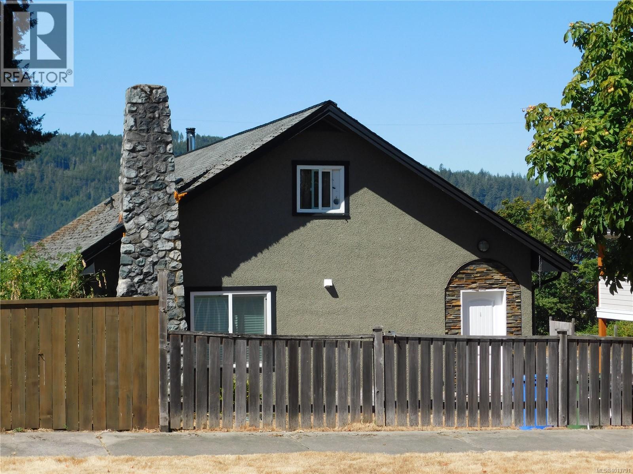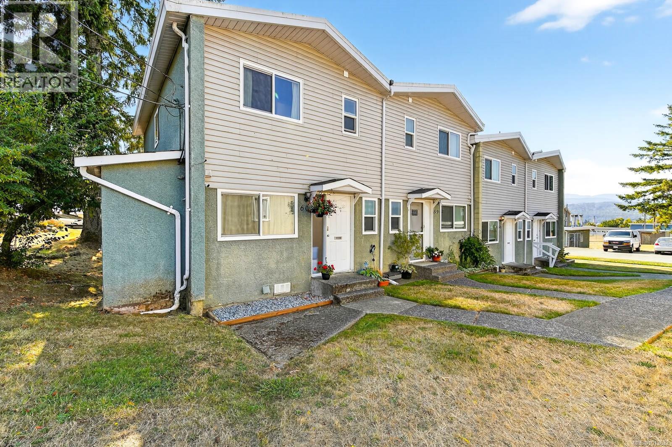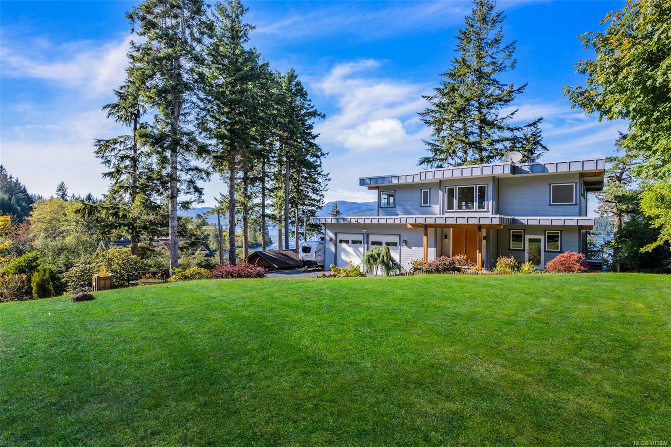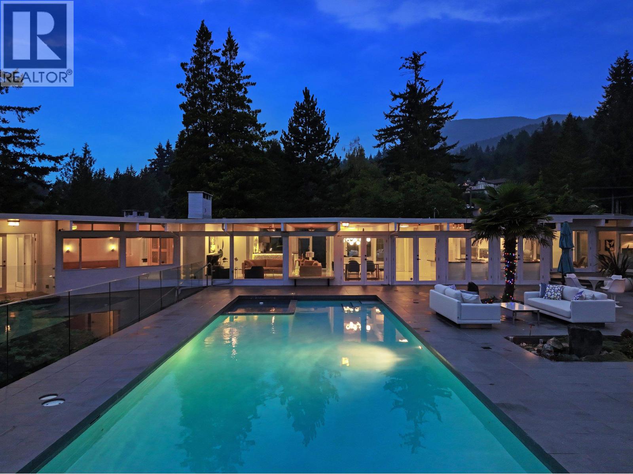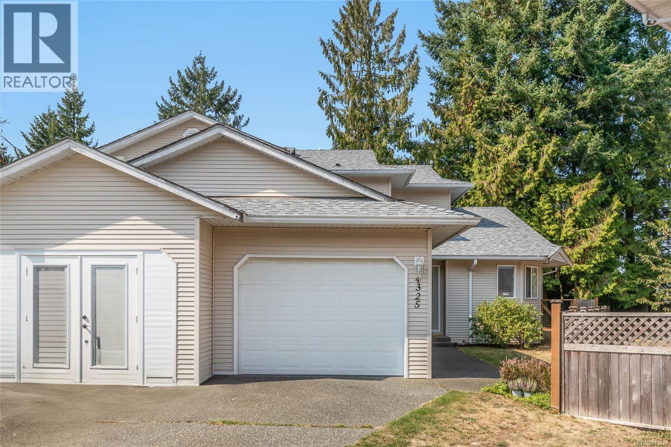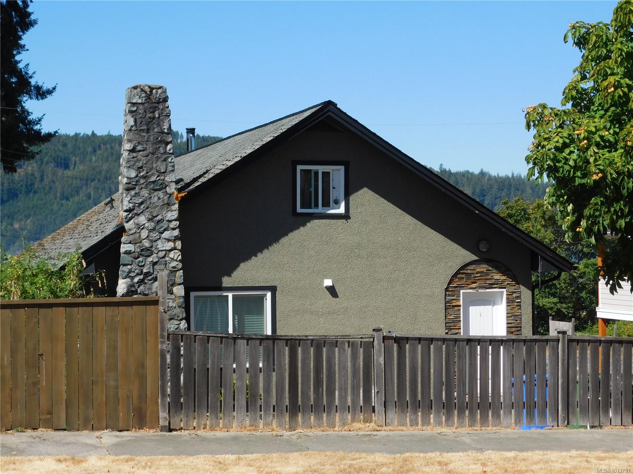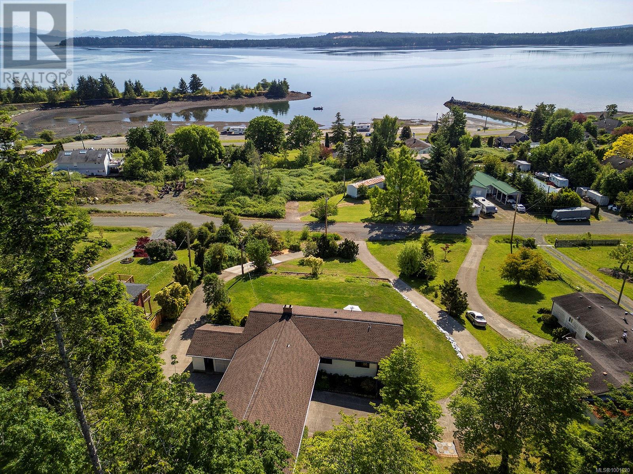
5497 Tappin St
5497 Tappin St
Highlights
Description
- Home value ($/Sqft)$347/Sqft
- Time on Houseful106 days
- Property typeSingle family
- Lot size0.82 Acre
- Year built1982
- Mortgage payment
Wow! Great ocean & mountain views! Take in the sights of Baynes Sound while perched up on a large .82A lot. The circular driveway leads you up to the portico linking the house to a huge 750 sqft (24'2''x29'2'') detached garage. Conveniently located in Union Bay, this home offers both privacy & accessibility to the amenities offered by this seaside village. Main level entry offers views along with 3 bed/2 bath. The living room has a wood burning fireplace with a custom brick surround. The bright walk-out basement also offers views along with a large family room, summer kitchen, wood stove, bedroom, bathroom & lots of storage. New septic, perimeter drains & gutters. All brand new appliances and flooring in the bedrooms. Glassed in sunroom/mudroom keeps it all nice & bright. Lots of outside storage too. This house has it all and is waiting for it's new family. Come check it out, you won't be disappointed. (id:63267)
Home overview
- Cooling None
- Heat source Electric
- Heat type Forced air
- # parking spaces 5
- # full baths 3
- # total bathrooms 3.0
- # of above grade bedrooms 3
- Has fireplace (y/n) Yes
- Subdivision Union bay/fanny bay
- View City view, mountain view, ocean view
- Zoning description Residential
- Lot dimensions 0.82
- Lot size (acres) 0.82
- Building size 2741
- Listing # 1001620
- Property sub type Single family residence
- Status Active
- Kitchen 4.039m X 3.861m
- Laundry 3.048m X Measurements not available
Level: Lower - Den 3.048m X Measurements not available
Level: Lower - Family room 6.198m X 3.861m
Level: Lower - Bathroom 3.048m X Measurements not available
Level: Lower - Storage 2.718m X 3.327m
Level: Lower - Utility 3.429m X 3.327m
Level: Lower - Dining room 3.785m X 3.454m
Level: Main - Ensuite 4 - Piece
Level: Main - Primary bedroom 3.073m X 4.394m
Level: Main - Bedroom 3.15m X 2.997m
Level: Main - Living room 3.937m X 3.734m
Level: Main - Dining nook 2.007m X 2.21m
Level: Main - Kitchen 3.556m X 3.302m
Level: Main - 2.362m X 2.286m
Level: Main - Bathroom 3 - Piece
Level: Main - Bedroom 2.642m X 2.997m
Level: Main
- Listing source url Https://www.realtor.ca/real-estate/28385959/5497-tappin-st-union-bay-union-bayfanny-bay
- Listing type identifier Idx

$-2,533
/ Month


