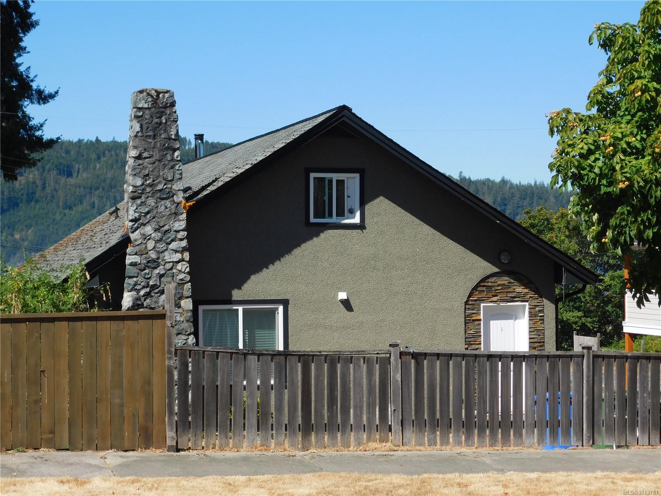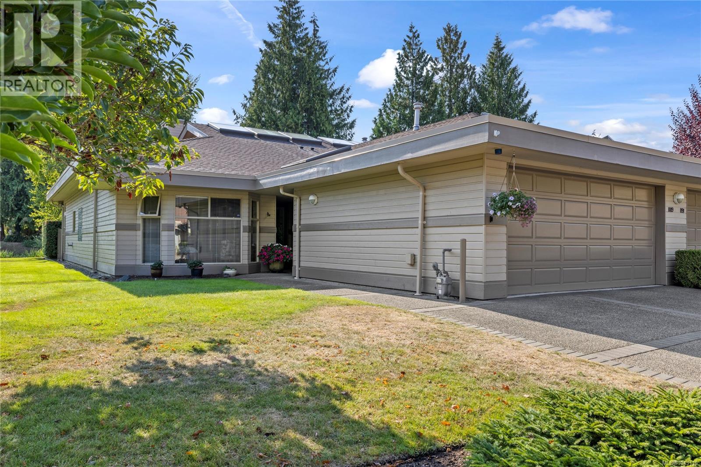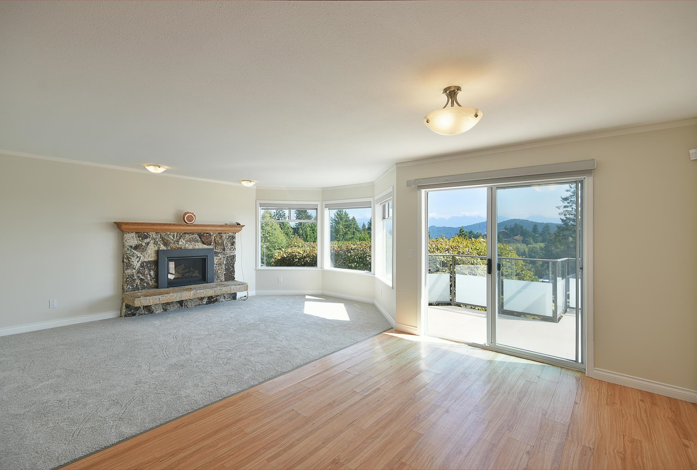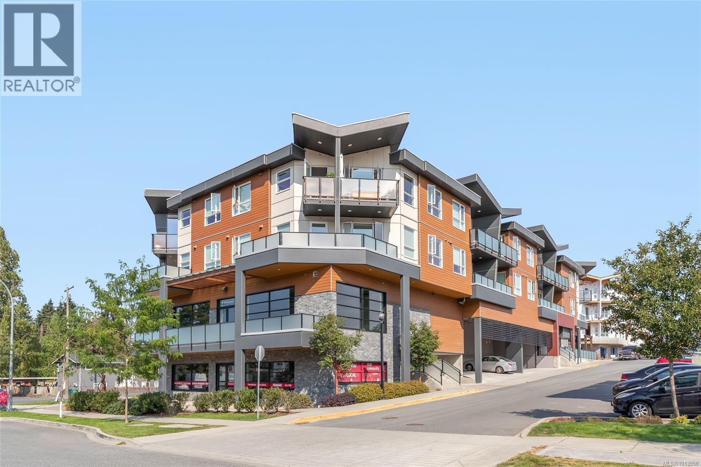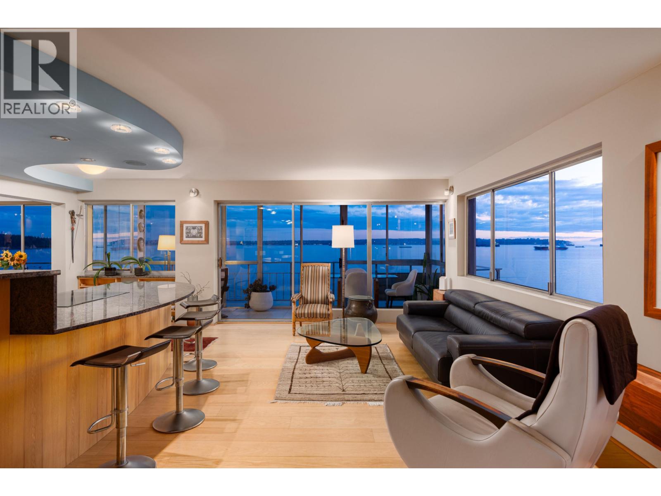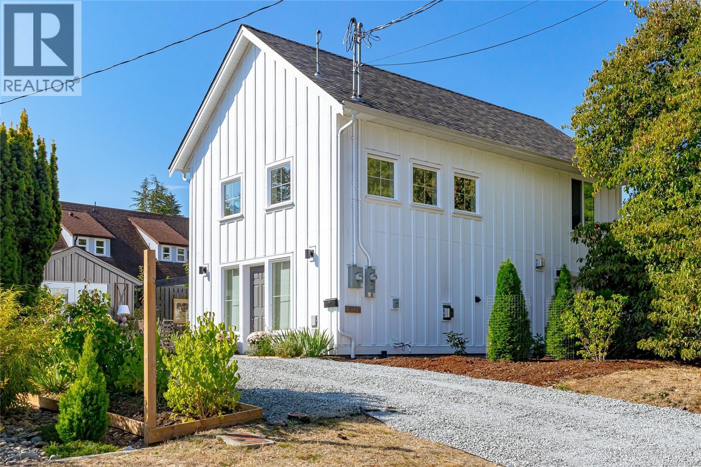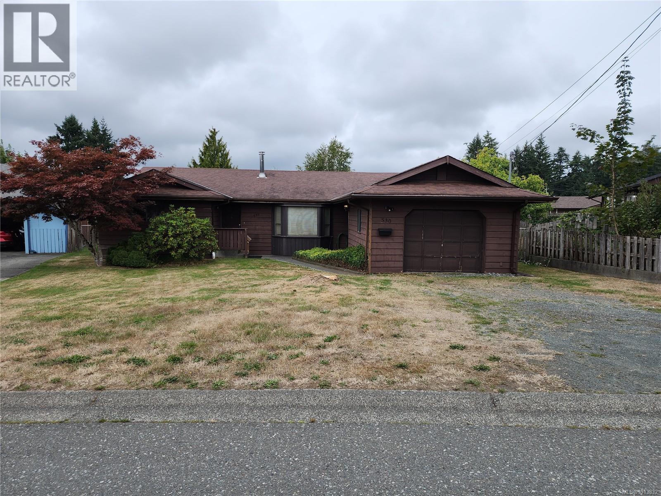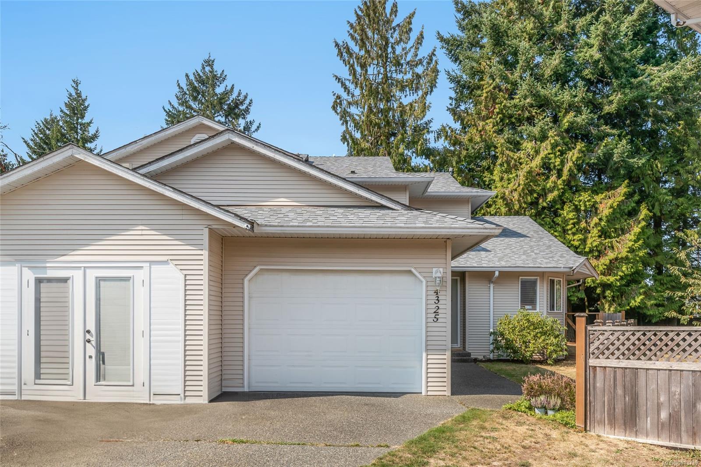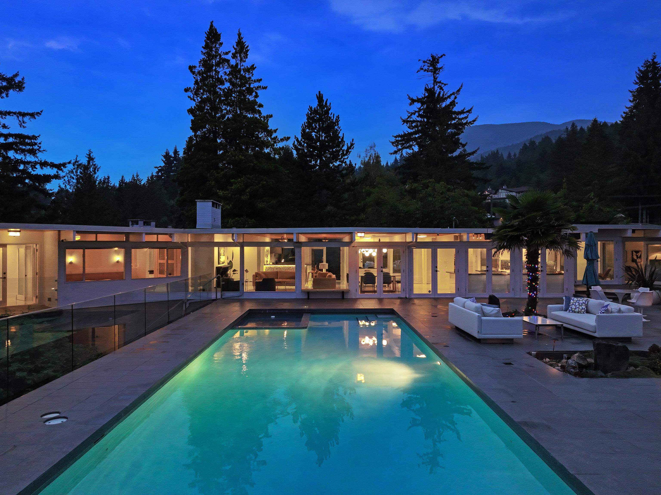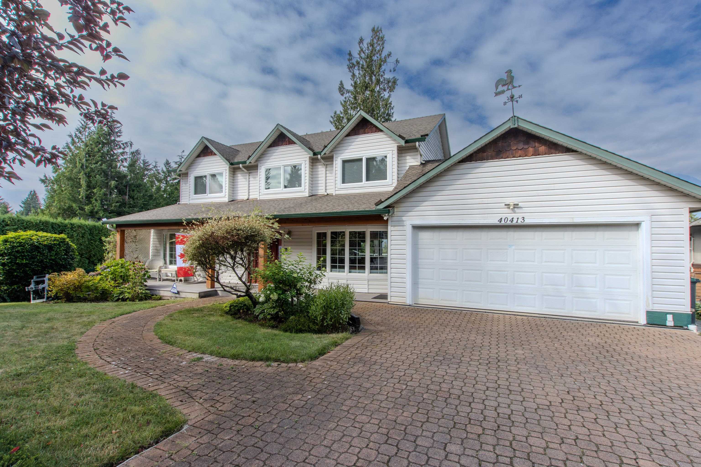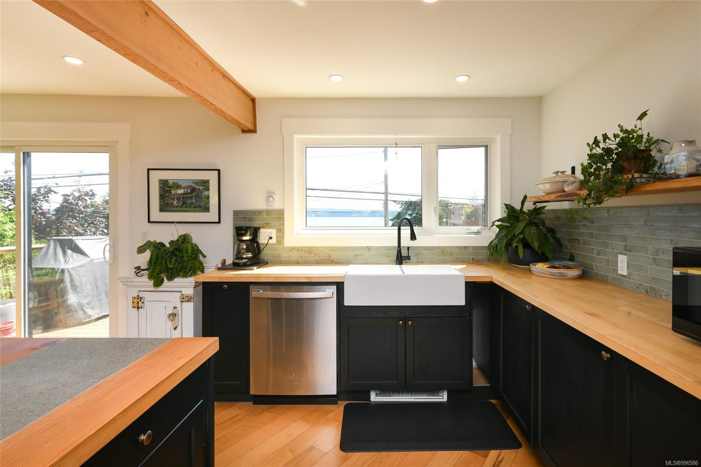
5693 Island Hwy S
5693 Island Hwy S
Highlights
Description
- Home value ($/Sqft)$461/Sqft
- Time on Houseful140 days
- Property typeResidential
- Lot size4,792 Sqft
- Year built1940
- Mortgage payment
Welcome to your dream home! This detached, standalone residence offers the perfect blend of affordability and stunning views of Denman Island and beyond in charming Union Bay. Featuring 2 bedrooms, including one that is ready for your personal, finishing touches. This home has been meticulously taken back to the studs upstairs and reconstructed with upgraded insulation, sound proof windows on both floors, premium maple engineered hardwood up, porcelain tile entrances, a custom inlaid live edge island, natural open beams, vaulted ceilings and a spa like bathroom. Enjoy a bright and airy, open floor plan all while taking in the breathtaking vista. Ample outdoor deck space featuring a gas connection for your BBQ or fire table so you can relax in this coastal ocean view gem. This is an exceptional opportunity for those seeking a slice of paradise at townhouse pricing w/out the hassle of monthly fees. This home is ideal for those with an active lifestyle, lots of room for kayaks & bikes.
Home overview
- Cooling None
- Heat type Baseboard, electric
- Sewer/ septic Septic system
- Construction materials Metal siding
- Foundation Slab
- Roof Asphalt shingle
- Exterior features Balcony/deck, fencing: partial, low maintenance yard
- # parking spaces 4
- Parking desc Driveway, rv access/parking, other
- # total bathrooms 1.0
- # of above grade bedrooms 2
- # of rooms 9
- Flooring Mixed
- Appliances Dishwasher, f/s/w/d
- Has fireplace (y/n) Yes
- Laundry information In house
- County Comox valley regional district
- Area Comox valley
- View Ocean
- Water source Regional/improvement district
- Zoning description Residential
- Directions 234443
- Exposure East
- Lot size (acres) 0.11
- Basement information Partially finished
- Building size 1593
- Mls® # 996586
- Property sub type Single family residence
- Status Active
- Virtual tour
- Tax year 2024
- Workshop Lower: 5.867m X 5.791m
Level: Lower - Utility Lower: 2.819m X 2.413m
Level: Lower - Storage Lower: 2.921m X 6.426m
Level: Lower - Bedroom Lower: 3.404m X 3.886m
Level: Lower - Living room Main: 4.648m X 5.74m
Level: Main - Bathroom Main
Level: Main - Dining room Main: 2.362m X 2.667m
Level: Main - Primary bedroom Main: 3.531m X 3.277m
Level: Main - Kitchen Main: 3.023m X 3.734m
Level: Main - Office Main: 2.362m X 2.667m
Level: Main
- Listing type identifier Idx

$-1,960
/ Month


