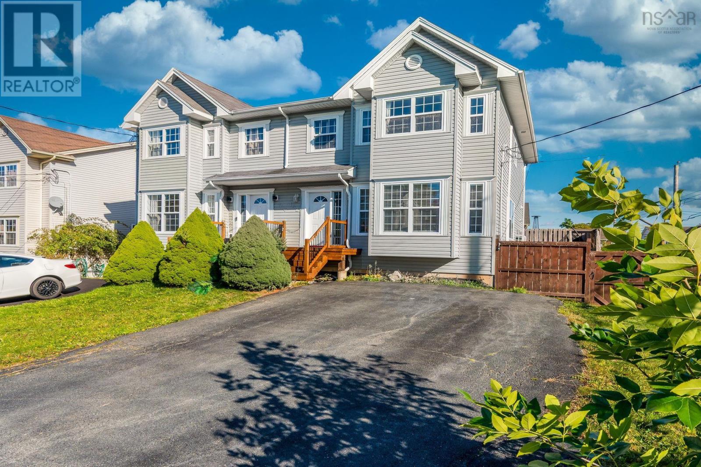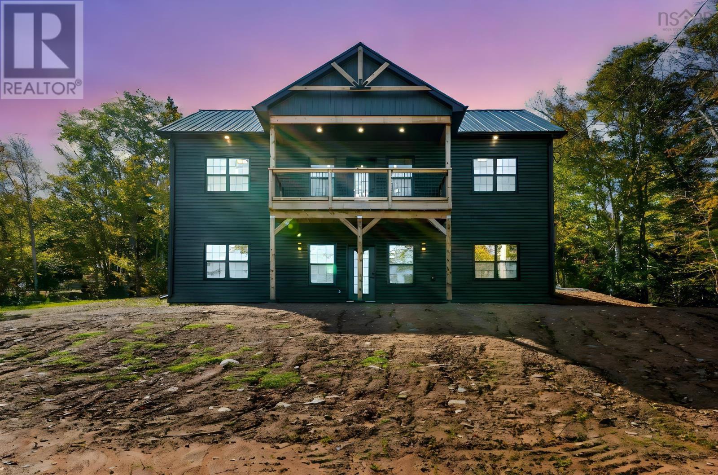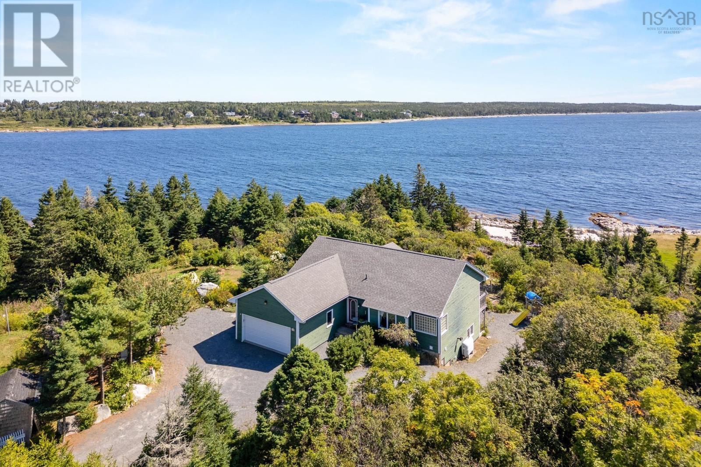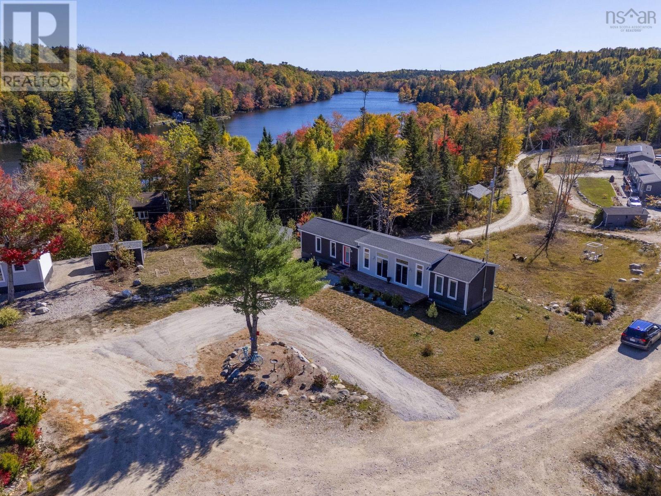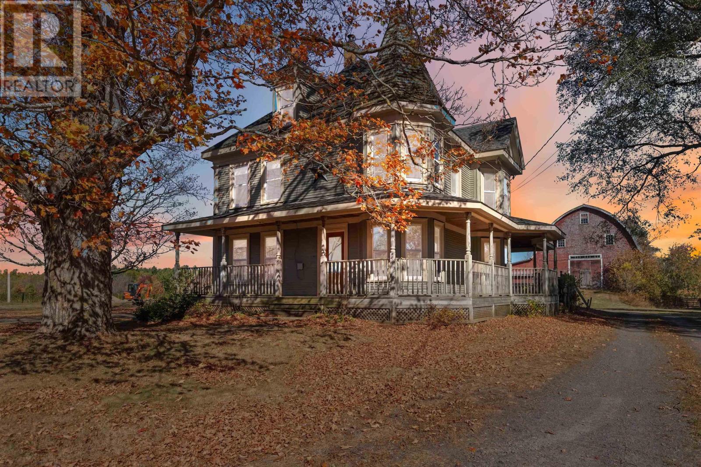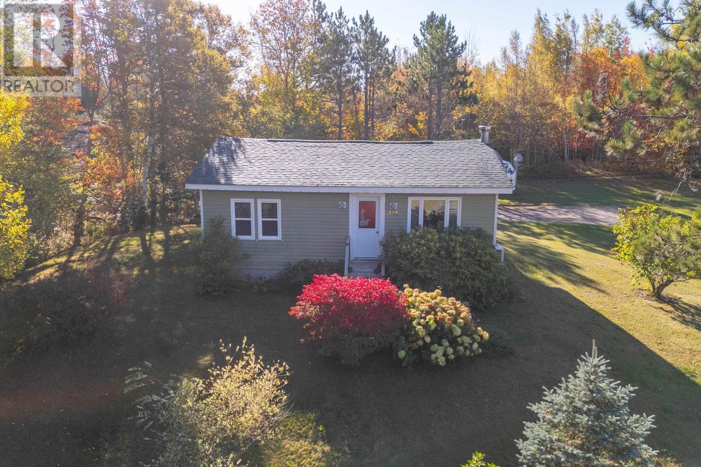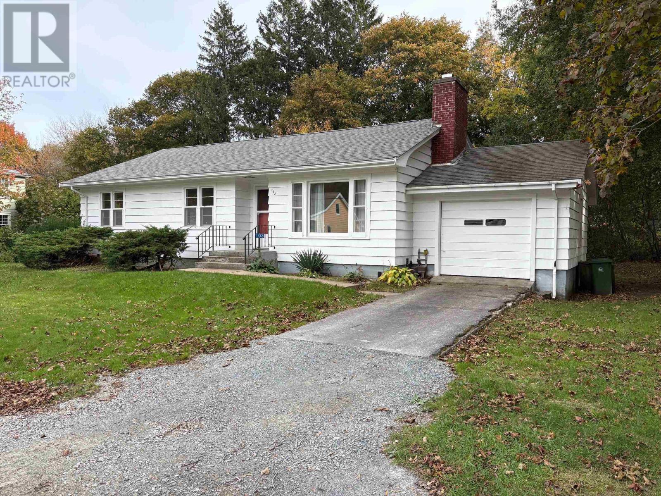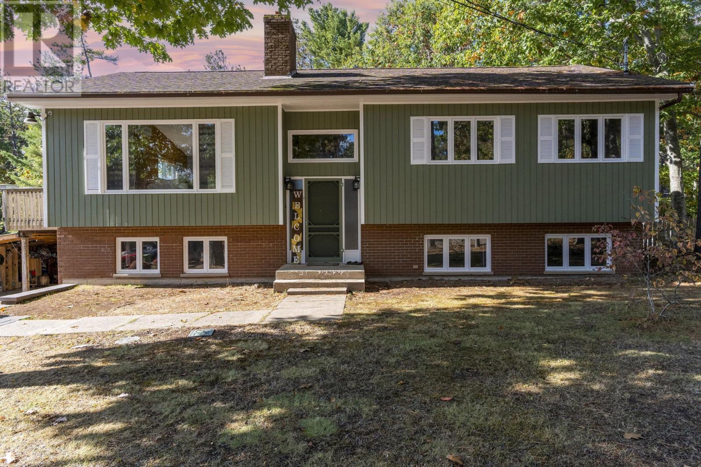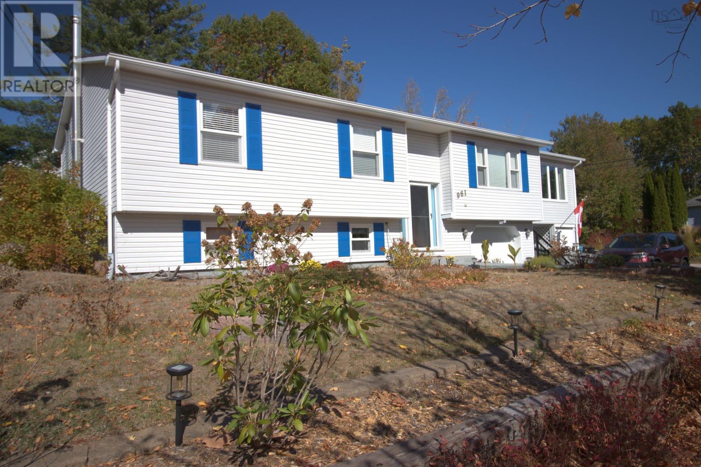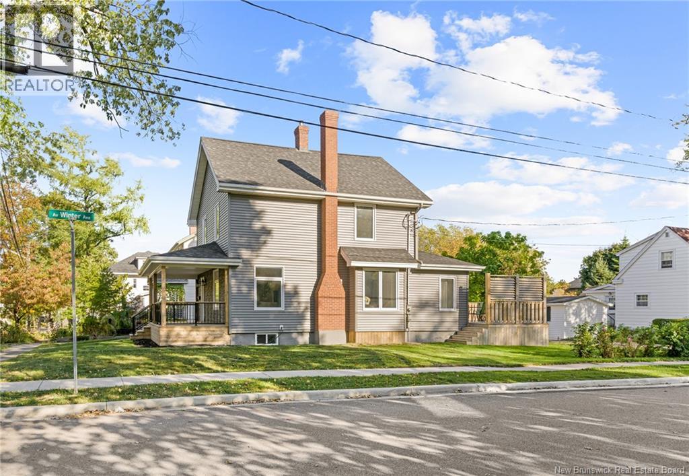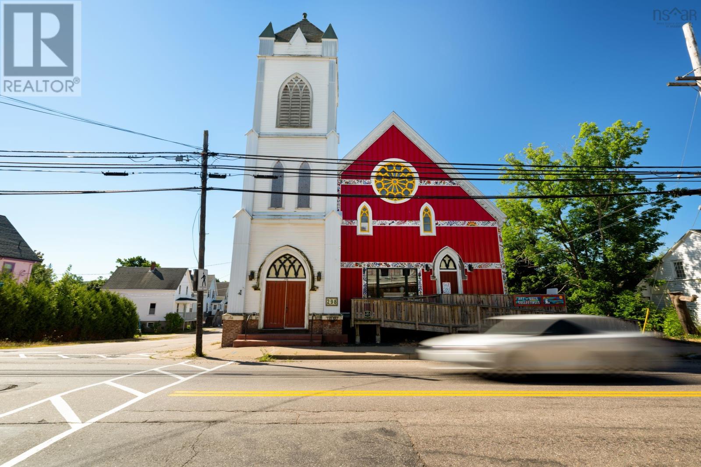- Houseful
- NS
- Union Corner
- B0N
- 454 Lawrence Rd
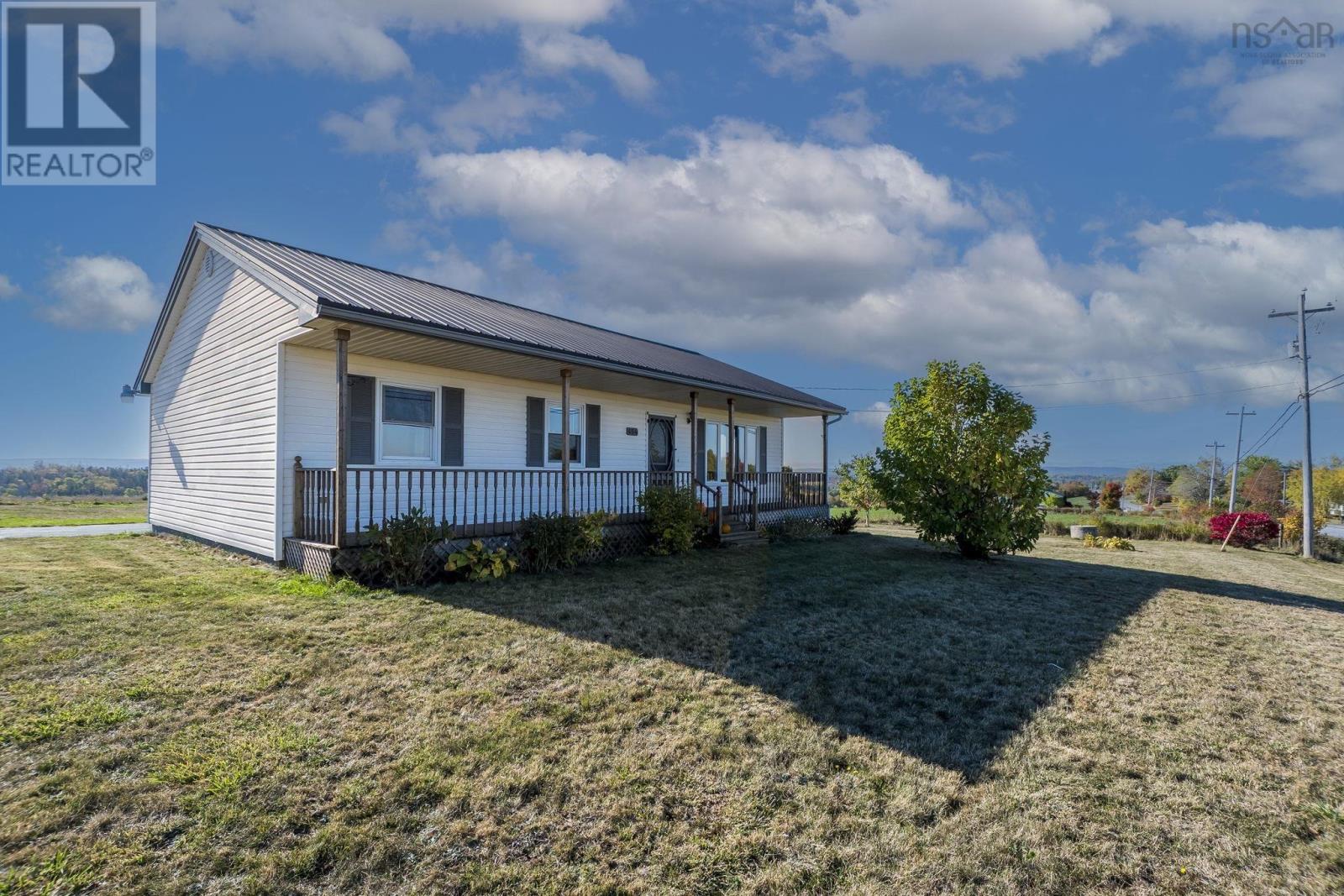
Highlights
Description
- Home value ($/Sqft)$355/Sqft
- Time on Housefulnew 14 hours
- Property typeSingle family
- StyleBungalow
- Lot size1.10 Acres
- Year built1994
- Mortgage payment
This charming 3 bedroom, 1 bathroom bungalow is perfectly situated on a spacious 1.1 acre lot with beautiful Valley views. The home offers convenient single-level living and a ducted heat pump for efficient year-round comfort. Featuring a bright living room that flows nicely into the kitchen and dining area, which opens onto the back deck. The covered front porch and the back deck are both the ideal spots to take in the scenic surroundings. Down the hall, youll find 3 cozy bedrooms and a full 4 piece bath. The lower level is currently undeveloped, providing an excellent opportunity to expand your living space or create the perfect rec room or home gym. Outside, the insulated and wired double detached garage offers plenty of room for vehicles, storage, or workshop space. Located just minutes from Brooklyn Elementary and West Hants Middle School, and only 10 minutes to town with easy access to the highway for commuting! (id:63267)
Home overview
- Cooling Heat pump
- Sewer/ septic Septic system
- # total stories 1
- Has garage (y/n) Yes
- # full baths 1
- # total bathrooms 1.0
- # of above grade bedrooms 3
- Flooring Hardwood, laminate, vinyl
- Subdivision Union corner
- Lot dimensions 1.1
- Lot size (acres) 1.1
- Building size 1268
- Listing # 202525721
- Property sub type Single family residence
- Status Active
- Primary bedroom 13.2m X 9.8m
Level: Main - Kitchen 9.9m X 9.11m
Level: Main - Bedroom 8.11m X 11.4m
Level: Main - Bedroom 9.7m X 11.4m
Level: Main - Dining room 9.6m X 13.3m
Level: Main - Living room 19.2m X 11.4m
Level: Main - Laundry / bath NaNm X 9.8m
Level: Main
- Listing source url Https://www.realtor.ca/real-estate/28984098/454-lawrence-road-union-corner-union-corner
- Listing type identifier Idx

$-1,200
/ Month

