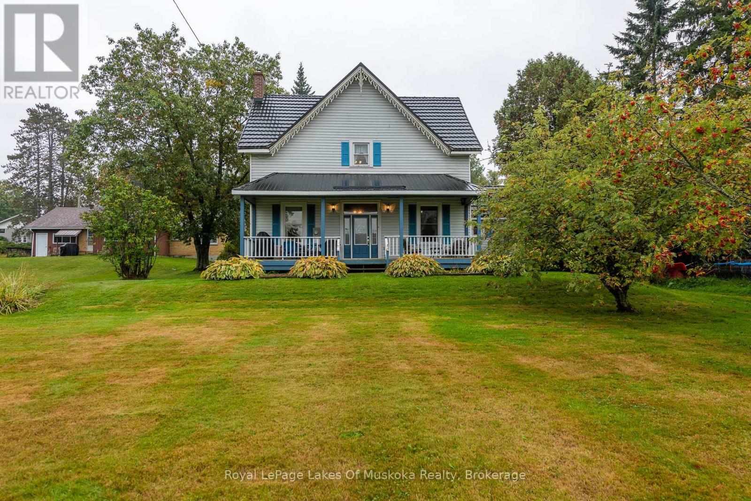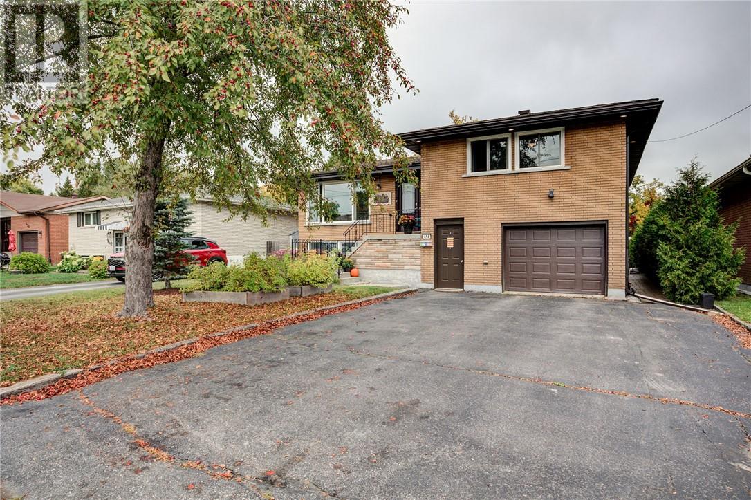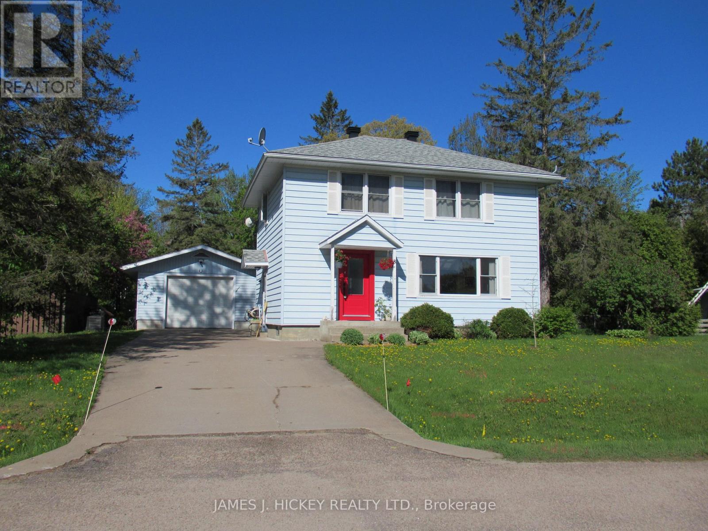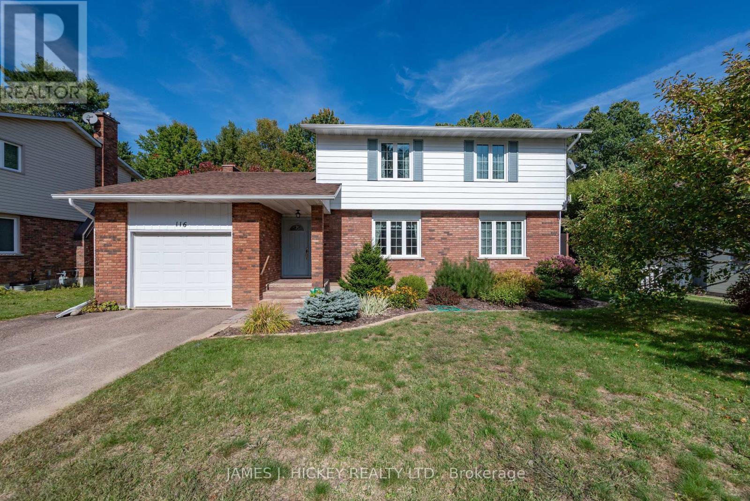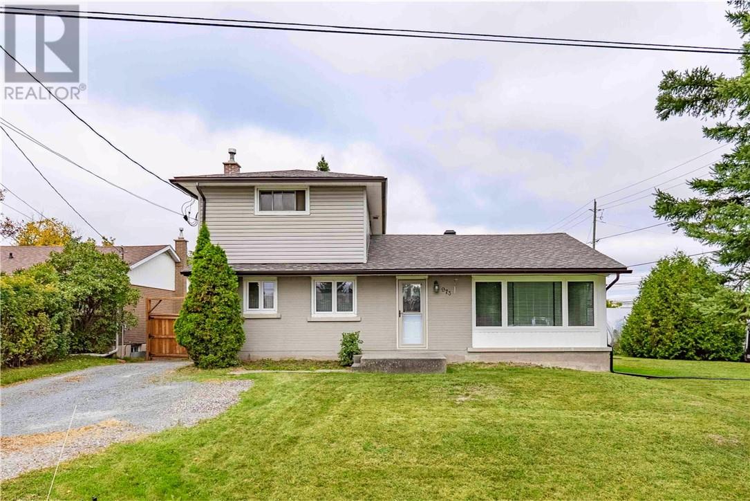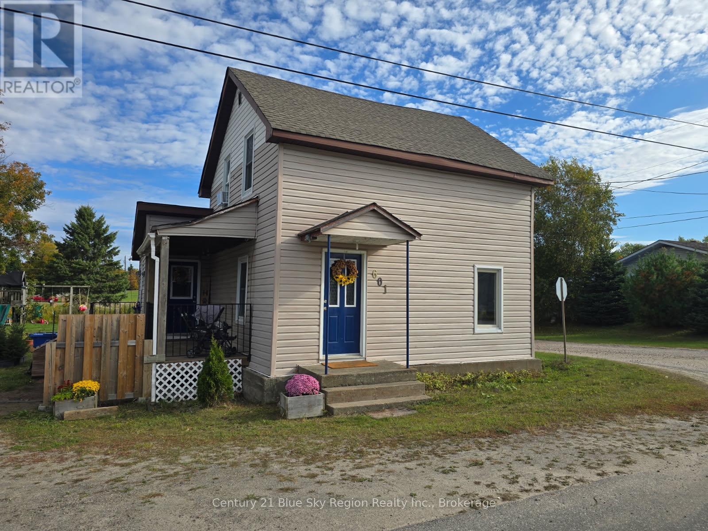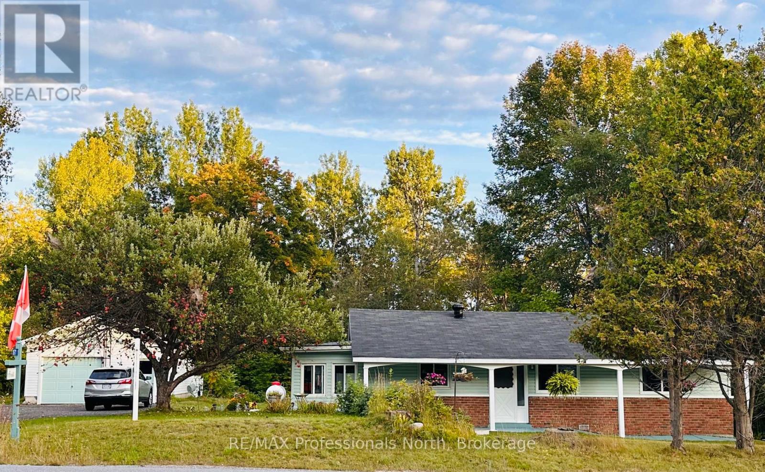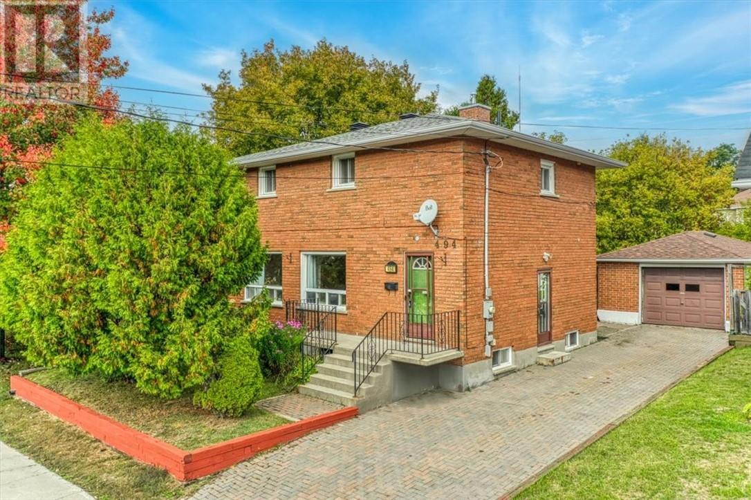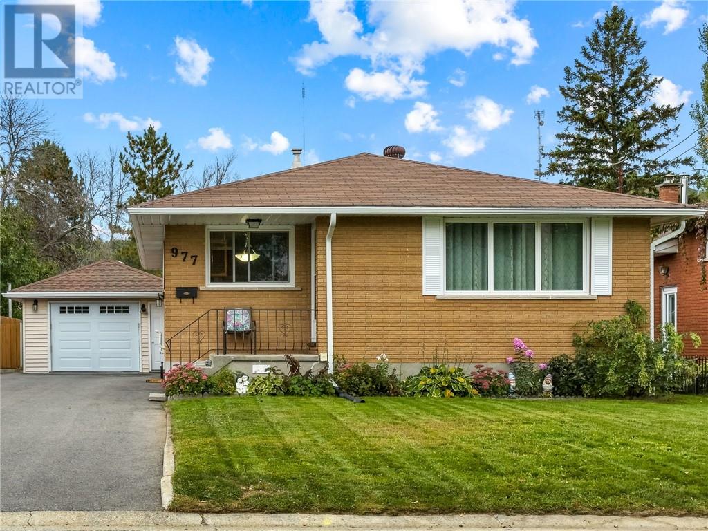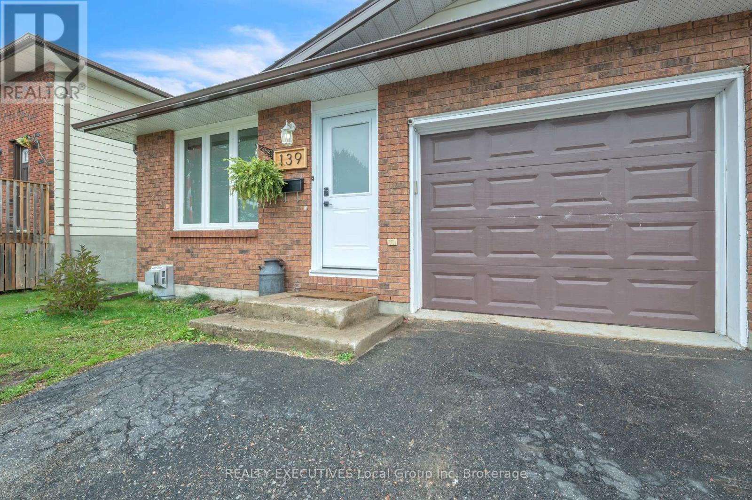- Houseful
- ON
- Unorganized Townships Thorne
- P0H
- 91 Oak St
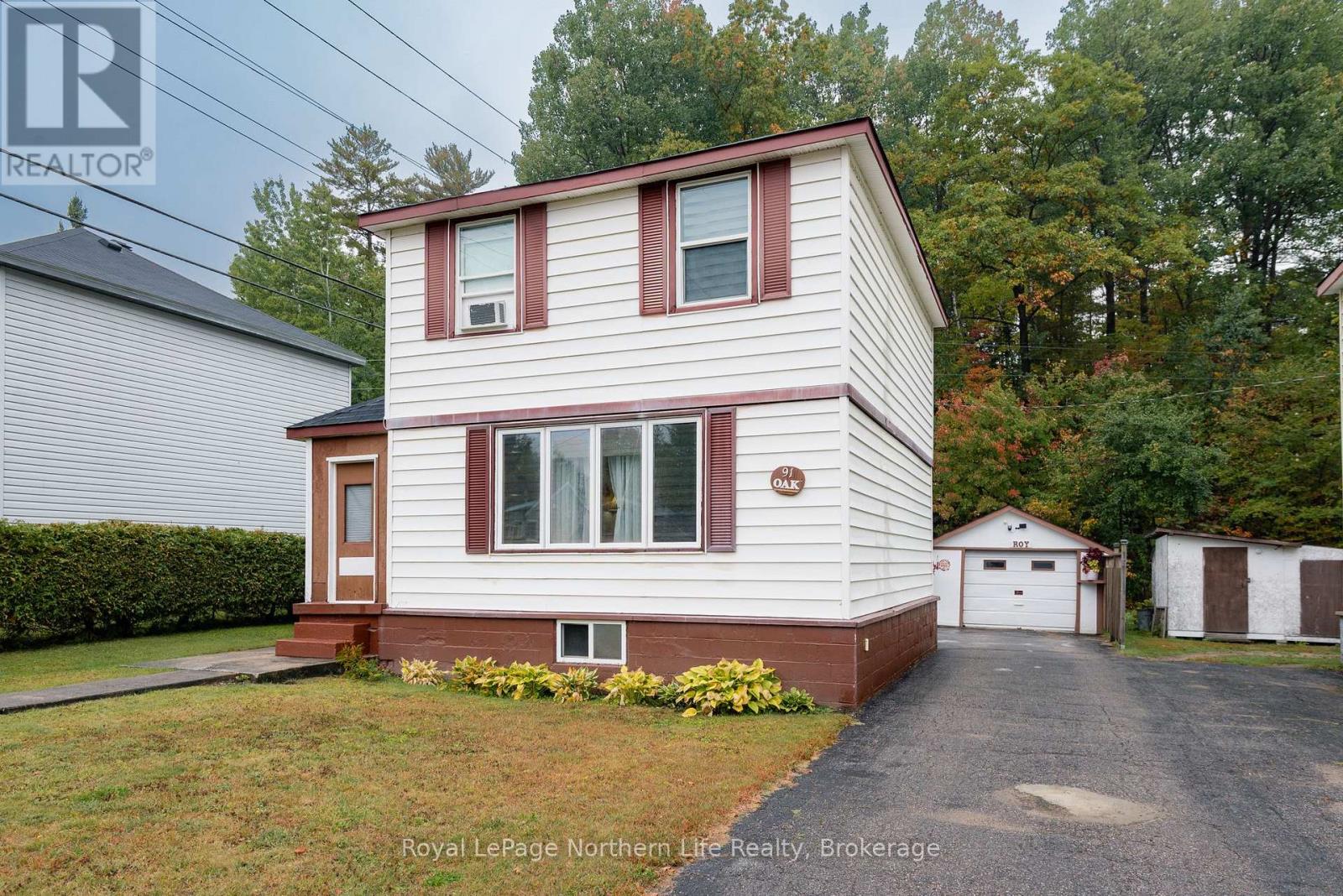
Highlights
Description
- Time on Housefulnew 12 hours
- Property typeSingle family
- Median school Score
- Mortgage payment
Welcome to 91 Oak Street in Thorne the perfect opportunity for first-time buyers or those looking to downsize. This meticulously maintained home offers over 1,200 square feet of comfortable living space.The main floor features a spacious kitchen with easy access to the dining and living areas, ideal for everyday living and entertaining. Upstairs, you'll find a 3-piece bathroom and two generously sized bedrooms, with the potential to convert the space into a third bedroom if desired.The partially finished basement includes a cozy living room, a 3-piece bathroom, laundry area, and a functional workshop perfect for hobbies or extra storage.Outside, you'll appreciate the abundance of storage options, including a detached garage with an attached storage area, plus a 12x16 shed to house all your lawn and garden equipment. Don't miss out on this well-cared-for property in a quiet, welcoming neighbourhood! (id:63267)
Home overview
- Cooling Window air conditioner
- Heat source Electric
- Heat type Baseboard heaters
- Sewer/ septic Sanitary sewer
- # total stories 2
- # parking spaces 4
- Has garage (y/n) Yes
- # full baths 2
- # total bathrooms 2.0
- # of above grade bedrooms 2
- Subdivision Thorne
- Lot size (acres) 0.0
- Listing # X12426242
- Property sub type Single family residence
- Status Active
- Bathroom 1.68m X 2.44m
Level: 2nd - 2nd bedroom 2.74m X 3.35m
Level: 2nd - Primary bedroom 3.73m X 5.79m
Level: 2nd - Living room 5.74m X 4.5m
Level: Basement - Bathroom 3.05m X 2.62m
Level: Basement - Workshop 2.41m X 2.44m
Level: Basement - Living room 3.96m X 5.79m
Level: Main - Kitchen 3.14m X 5.82m
Level: Main - Sunroom 1.52m X 2.74m
Level: Main
- Listing source url Https://www.realtor.ca/real-estate/28911895/91-oak-street-unorganized-townships-thorne-thorne
- Listing type identifier Idx

$-586
/ Month

