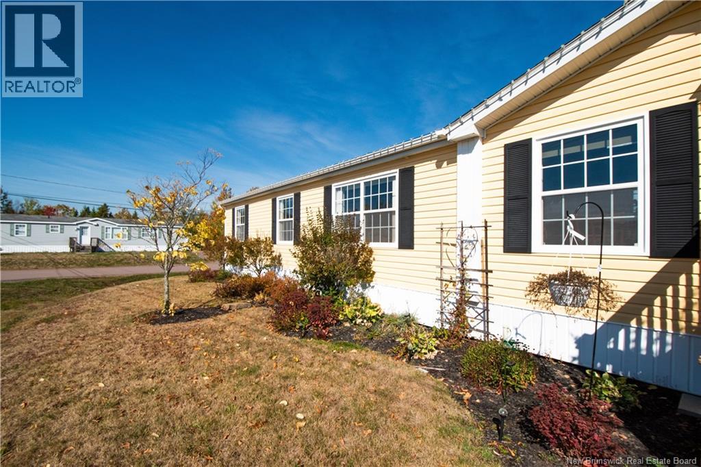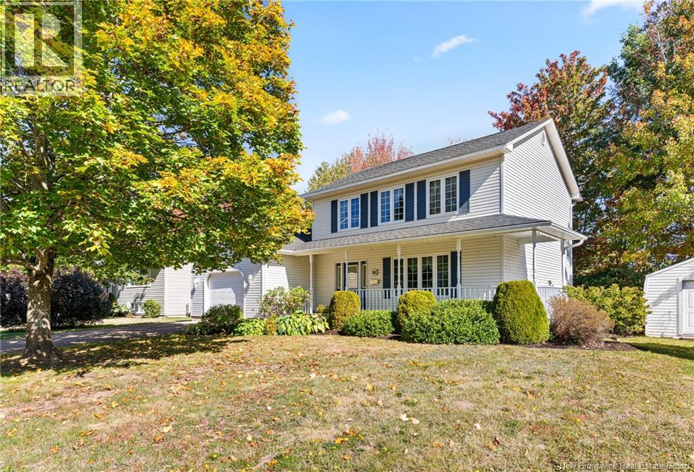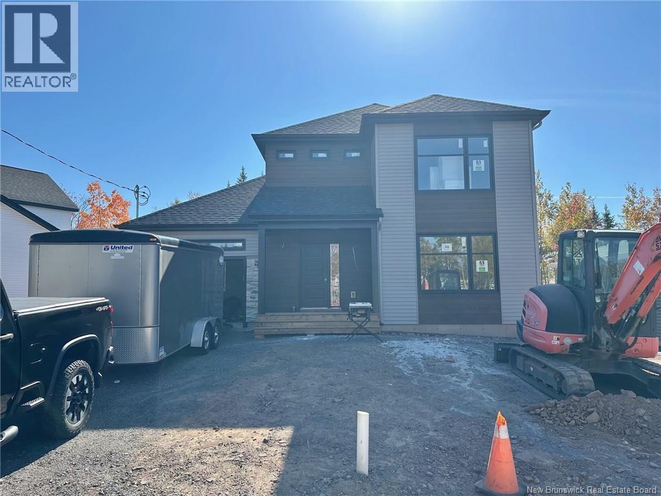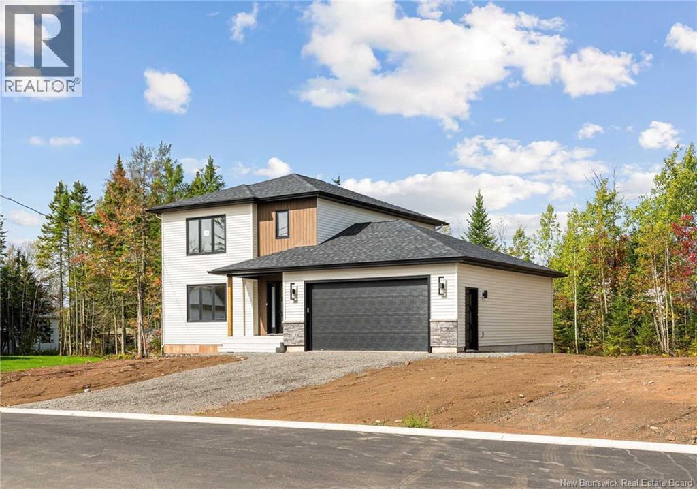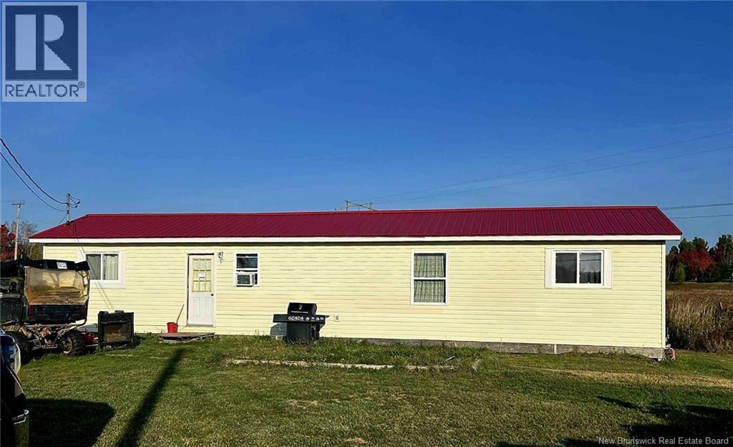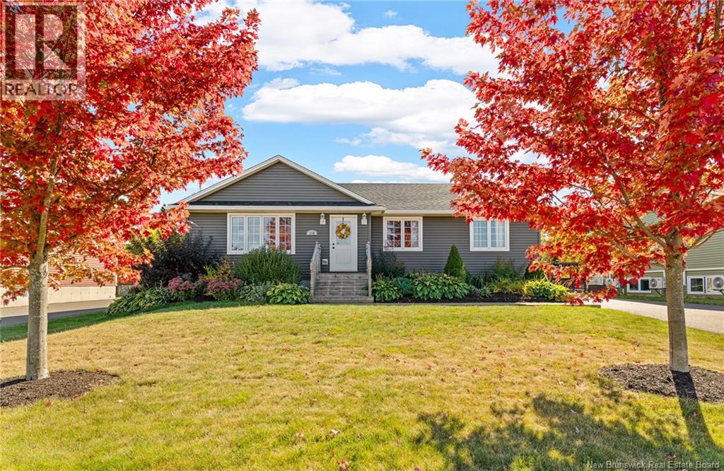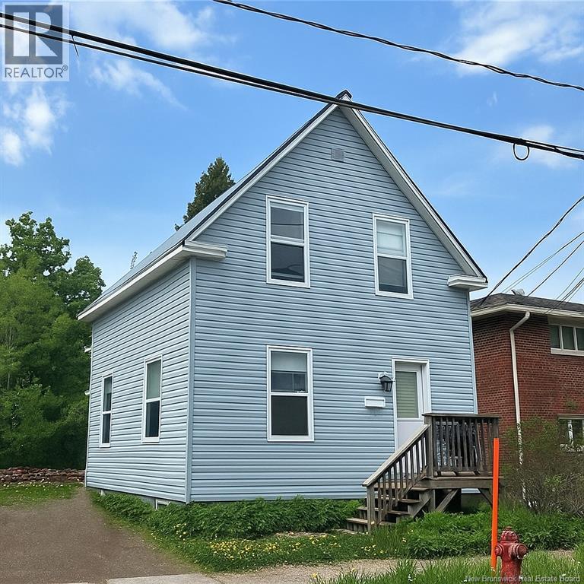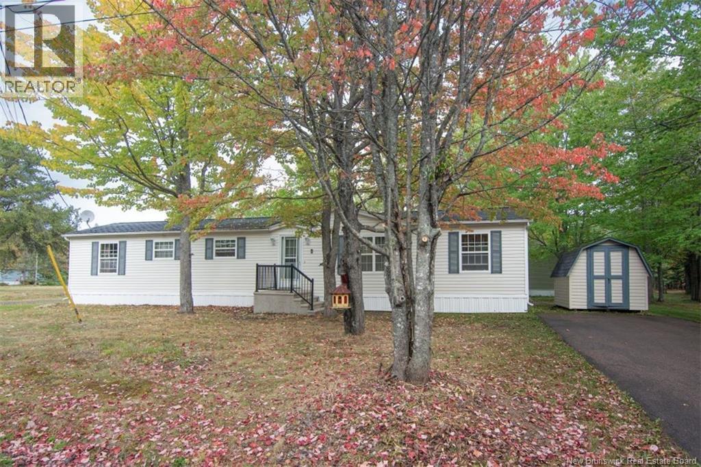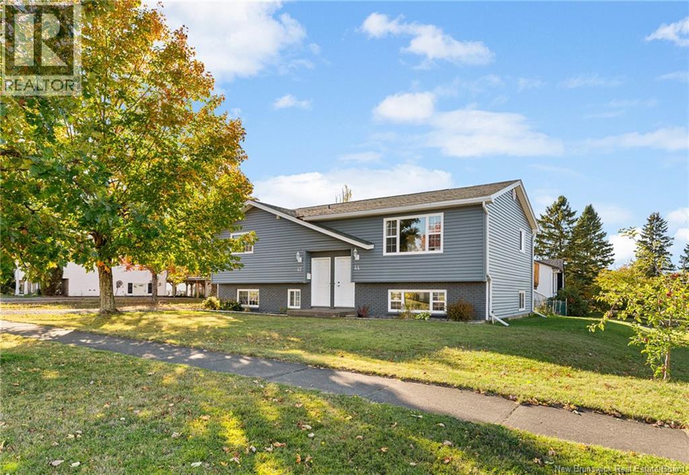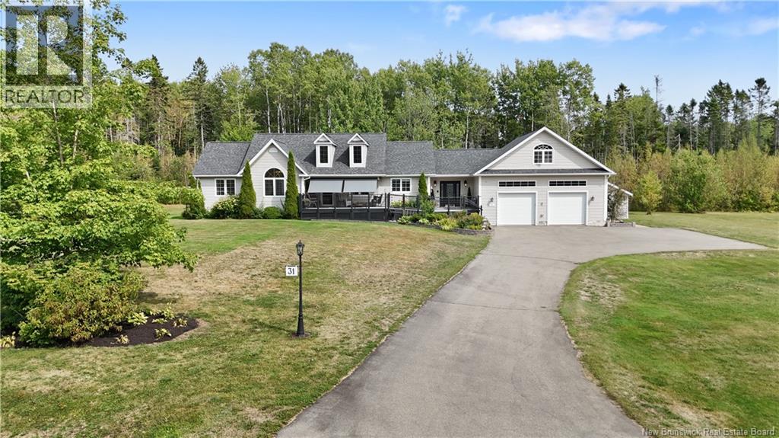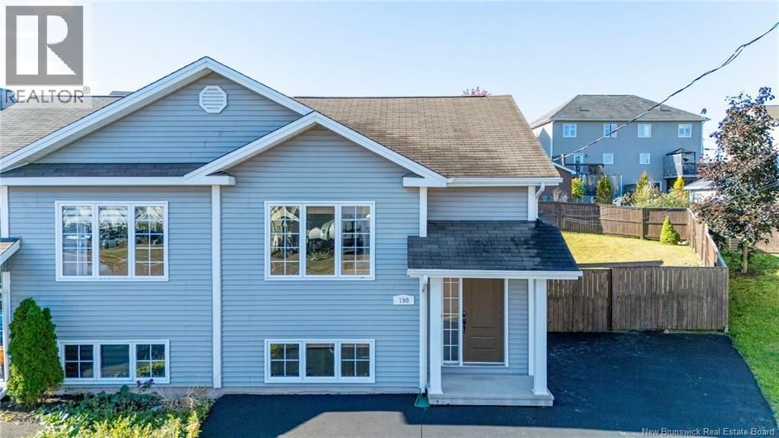- Houseful
- NB
- Upper Coverdale
- E4J
- 15 Ritchie Rd
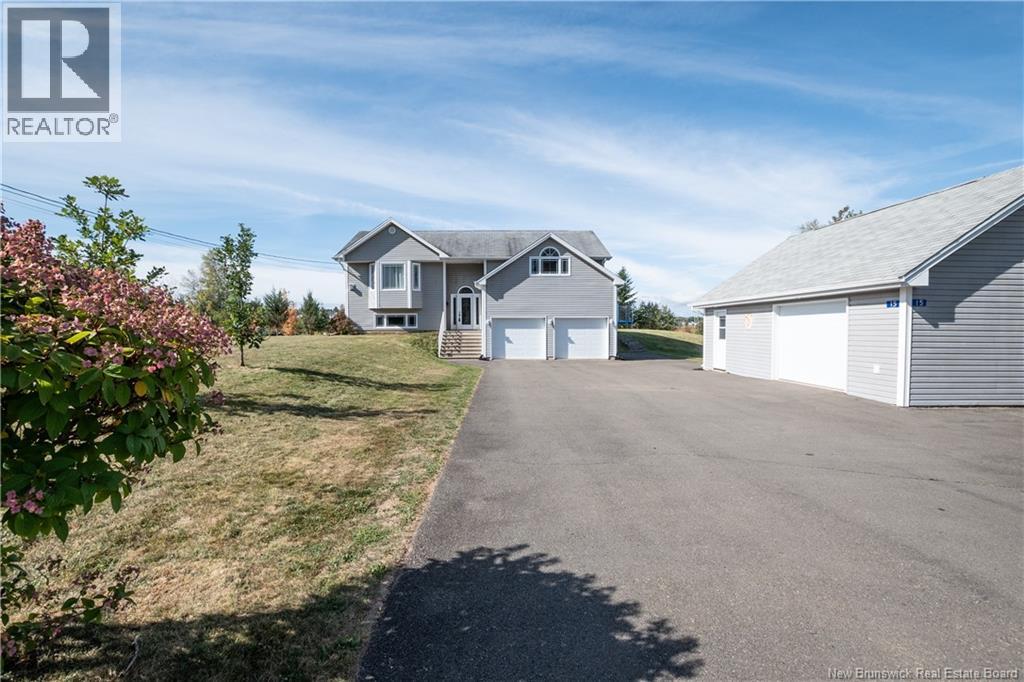
Highlights
Description
- Home value ($/Sqft)$239/Sqft
- Time on Housefulnew 7 days
- Property typeSingle family
- Lot size1.22 Acres
- Mortgage payment
Looking for more room for your family while staying close to town? This custom-built 5-bedroom, 2.5-bath home in Upper Coverdale offers the perfect balance of country living and convenience. Set on just shy of 1.25 acres with lower property taxes than the city, it has all the space and features todays families are looking for. Step inside to a bright, open-concept main floor with a large kitchen and island, perfect for family meals and entertaining. Patio doors off the dining area lead to your back deck for BBQs and summer gatherings. The living room features cherry hardwood floors, a cozy propane fireplace, and a bay window that fills the space with natural light. Upstairs, the primary bedroom connects directly to the main bath, which includes double vanities, a jet tub, and a separate shower. Two additional bedrooms complete this level. The finished lower level adds even more living space with a family/games room, two legal bedrooms, a 3-piece bath, plus laundry with a handy chute from the main floor. Car enthusiasts, hobbyists, or anyone needing storage will love the garages here: an attached double garage plus a detached 24x28 garage with its own panel and loft storage. With 5 bedrooms, multiple living areas, and room for all your vehicles, tools, or toys, this home is designed for families who want more space without sacrificing proximity to schools, shopping, and all Riverview has to offer. (id:63267)
Home overview
- Cooling Heat pump
- Heat source Propane
- Heat type Forced air, heat pump
- Sewer/ septic Septic system
- Has garage (y/n) Yes
- # full baths 2
- # total bathrooms 2.0
- # of above grade bedrooms 5
- Flooring Hardwood
- Directions 1503429
- Lot dimensions 1.22
- Lot size (acres) 1.22
- Building size 2407
- Listing # Nb127398
- Property sub type Single family residence
- Status Active
- Storage 2.311m X 1.092m
Level: Basement - Utility 0.711m X 1.626m
Level: Basement - Bedroom 3.353m X 3.099m
Level: Basement - Bathroom (# of pieces - 3) 1.702m X 3.099m
Level: Basement - Bedroom 3.962m X 3.073m
Level: Basement - Family room 4.343m X 7.849m
Level: Basement - Bedroom 3.404m X 3.429m
Level: Main - Living room 5.359m X 5.309m
Level: Main - Bedroom 3.785m X 4.089m
Level: Main - Office 3.073m X 2.311m
Level: Main - Dining nook 4.064m X 3.556m
Level: Main - Bathroom (# of pieces - 5) 2.489m X 4.089m
Level: Main - Bedroom 2.946m X 3.48m
Level: Main - Kitchen 4.318m X 3.556m
Level: Main
- Listing source url Https://www.realtor.ca/real-estate/28923526/15-ritchie-road-upper-coverdale
- Listing type identifier Idx

$-1,533
/ Month

