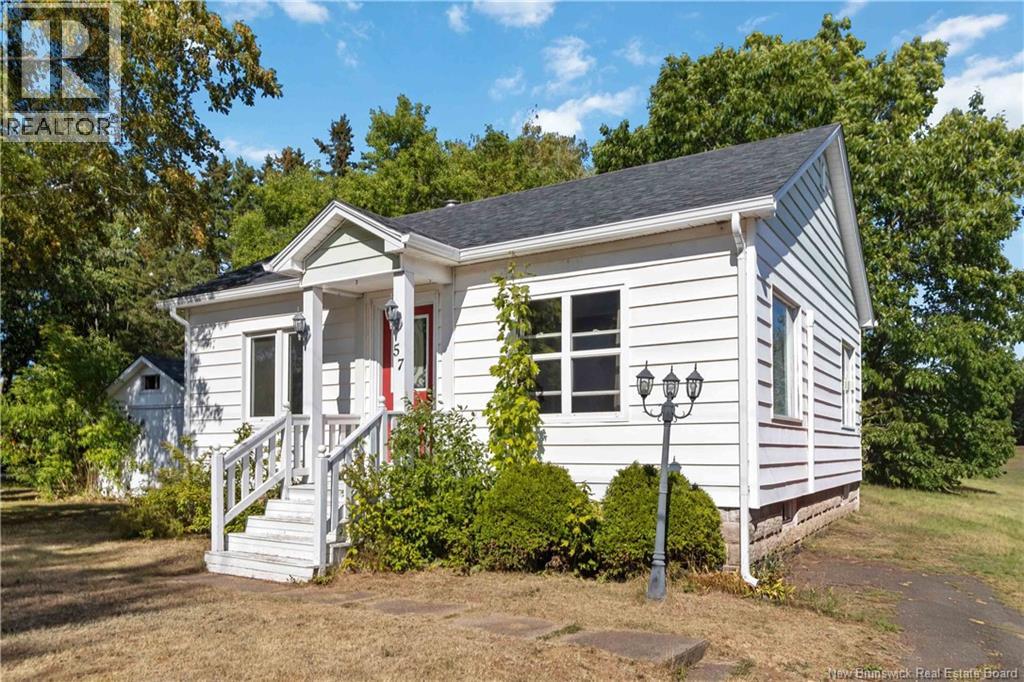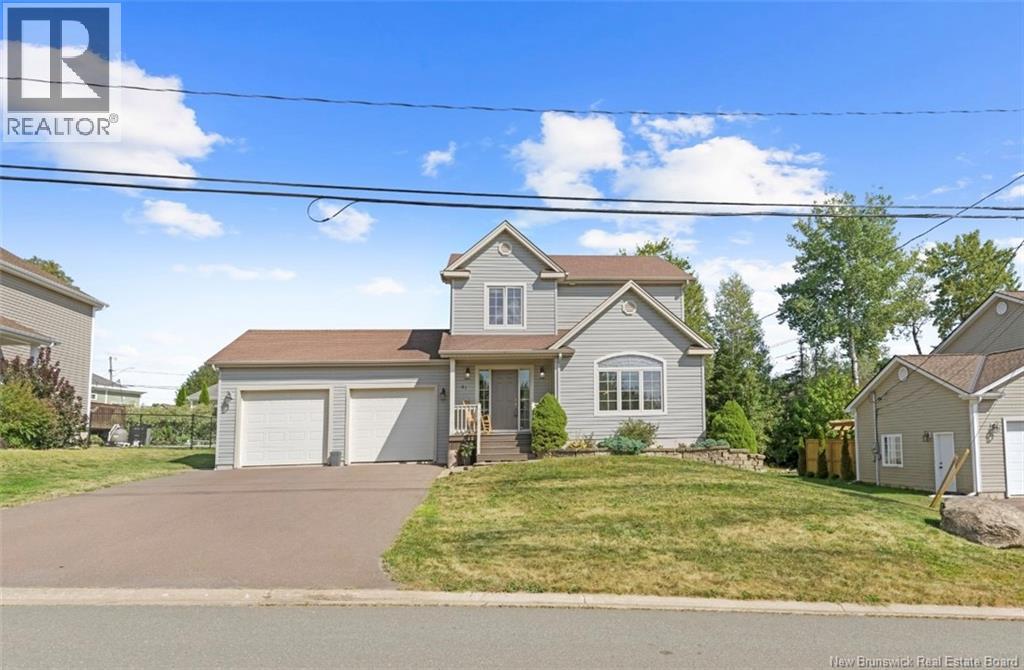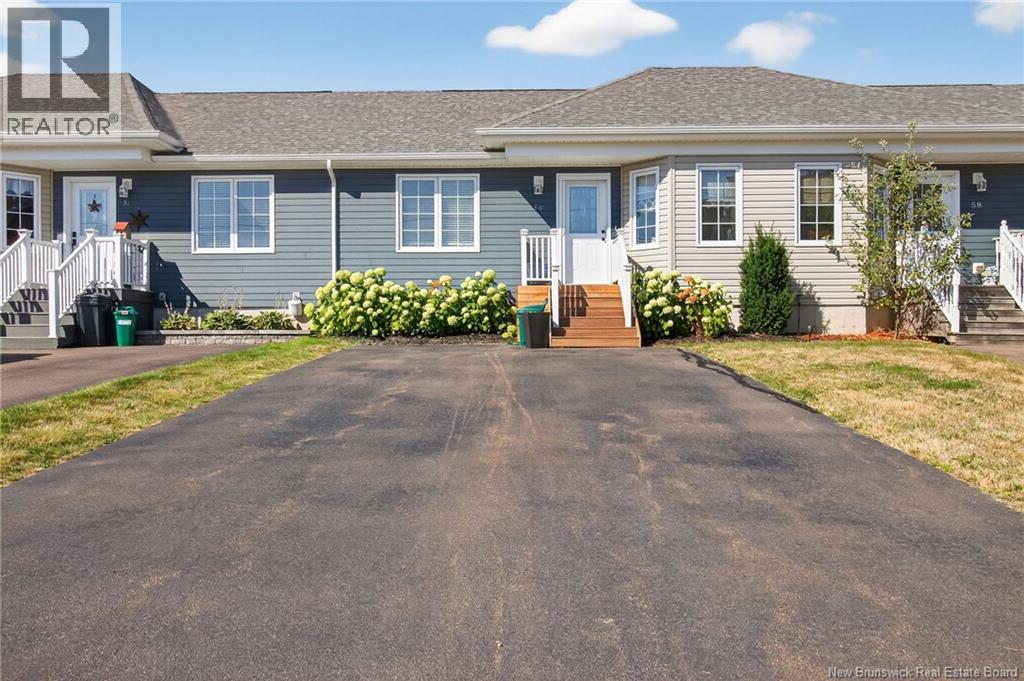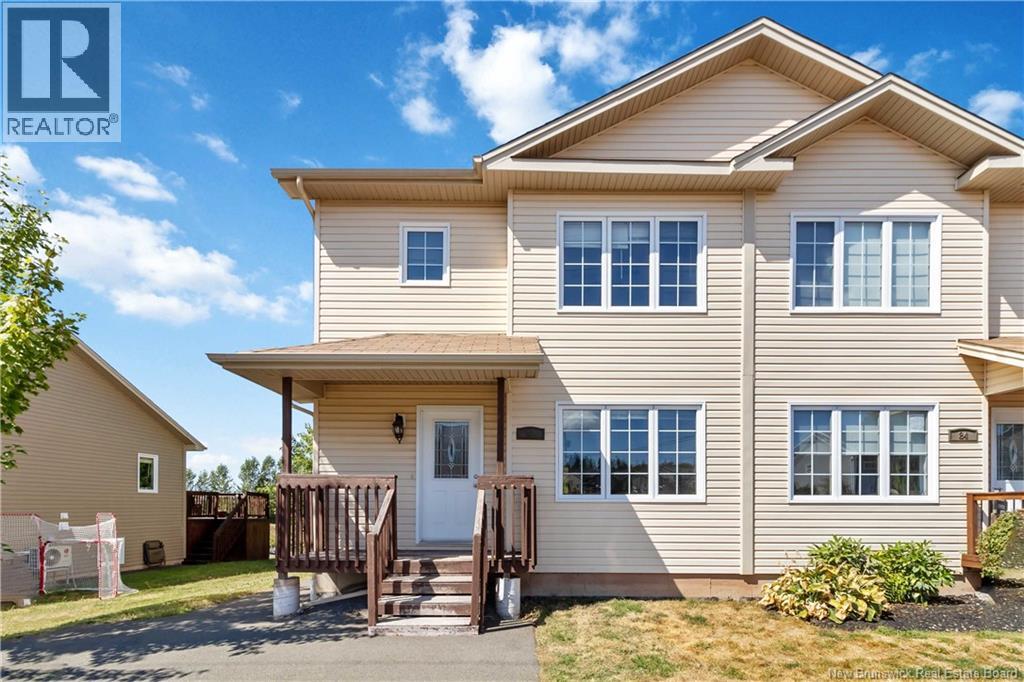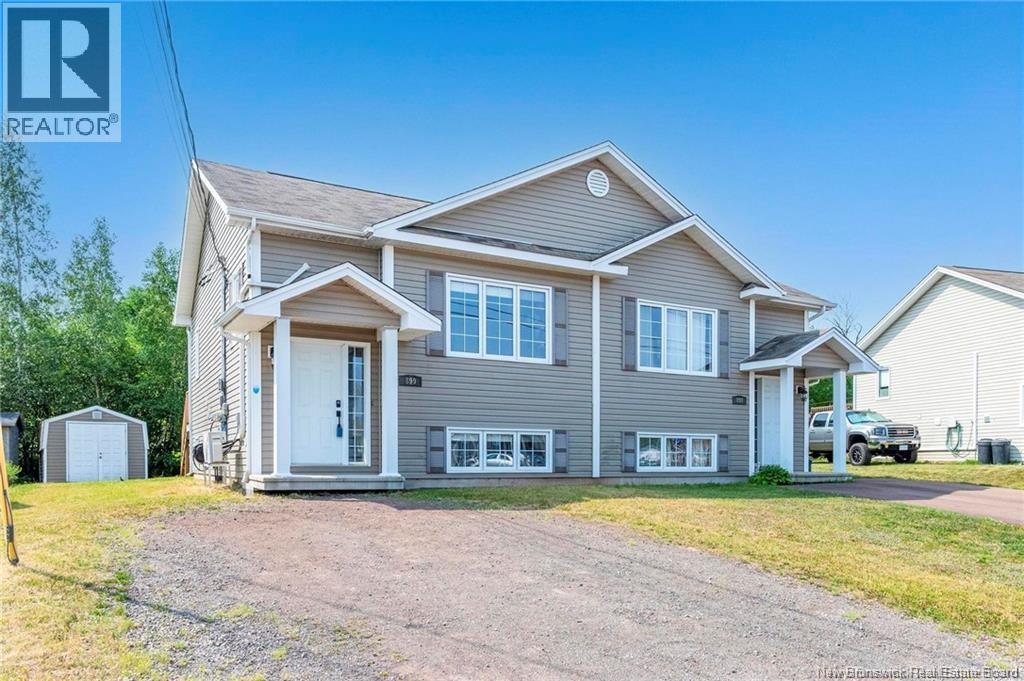- Houseful
- NB
- Upper Coverdale
- E1J
- 2 Tucker St
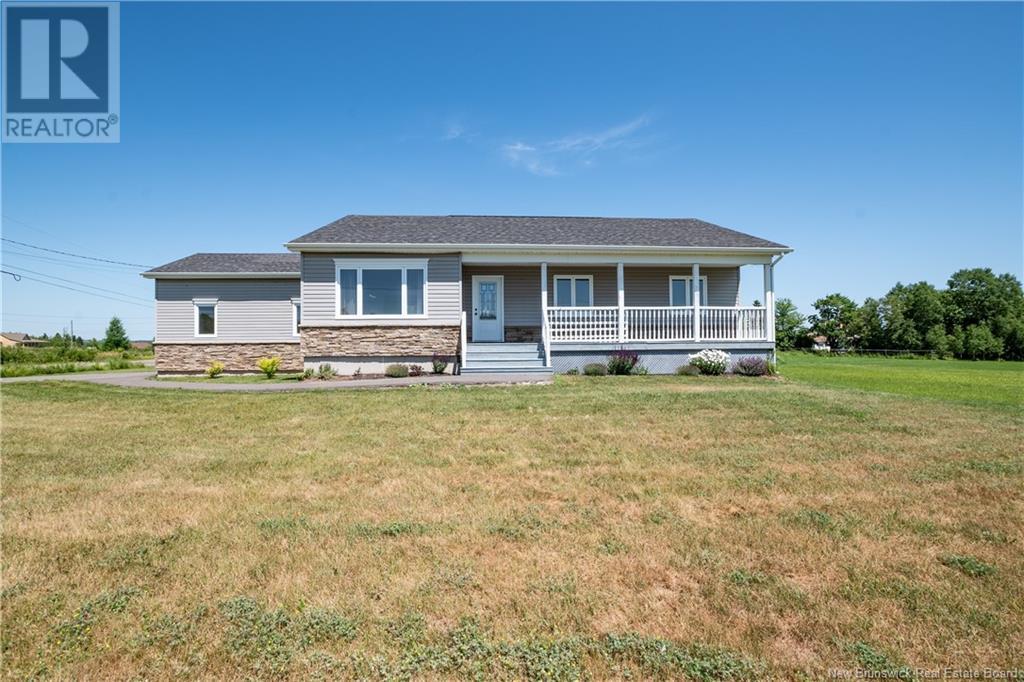
2 Tucker St
2 Tucker St
Highlights
Description
- Home value ($/Sqft)$159/Sqft
- Time on Houseful136 days
- Property typeSingle family
- StyleBungalow
- Lot size1.34 Acres
- Year built2016
- Mortgage payment
Welcome to 2 Tucker St in Upper Coverdale, just minutes from Riverview. This large well maintained 4 bedroom ,2 bathroom bungalow sits on a spacious 1.34 acre lot. The main level features a 4 piece bathroom with laundry, 3 bedrooms , dining room and kitchen with dark cupboards and stainless steel appliances. Patio doors leading to the back deck and fenced in backyard. This makes a great place for kids and fido to play safely. As you descend to the lower level you will find a large family room, great for entertaining a 4th bedroom with 3 piece ensuite and tons of storage space .Home is heated by mini split & baseboard electric heaters. The attached garage provides direct access to the house making it easy to unload groceries out of the elements. There is also a baby barn for additional outdoor storage. This home is move in ready and waiting for new owners. Contact your REALTOR® today to book a showing. (id:63267)
Home overview
- Cooling Heat pump
- Heat type Baseboard heaters, heat pump
- Sewer/ septic Septic system
- # total stories 1
- Has garage (y/n) Yes
- # full baths 2
- # total bathrooms 2.0
- # of above grade bedrooms 4
- Flooring Ceramic, laminate, hardwood
- Lot desc Landscaped
- Lot dimensions 5424
- Lot size (acres) 1.340252
- Building size 2800
- Listing # Nb116662
- Property sub type Single family residence
- Status Active
- Family room 5.182m X 9.144m
Level: Basement - Bedroom 3.353m X 3.658m
Level: Basement - Ensuite bathroom (# of pieces - 3) 3.048m X 1.524m
Level: Basement - Storage 6.706m X 3.048m
Level: Basement - Bedroom 3.353m X 3.658m
Level: Main - Kitchen 3.962m X 3.962m
Level: Main - Living room 6.096m X 5.486m
Level: Main - Living room 6.096m X 5.486m
Level: Main - Dining room 2.743m X 4.572m
Level: Main - Bedroom 3.353m X 3.658m
Level: Main - Dining room 2.743m X 4.572m
Level: Main - Laundry 1.524m X 2.438m
Level: Main - Primary bedroom 4.572m X 3.658m
Level: Main - Kitchen 3.962m X 3.962m
Level: Main
- Listing source url Https://www.realtor.ca/real-estate/28194492/2-tucker-street-upper-coverdale
- Listing type identifier Idx

$-1,185
/ Month




