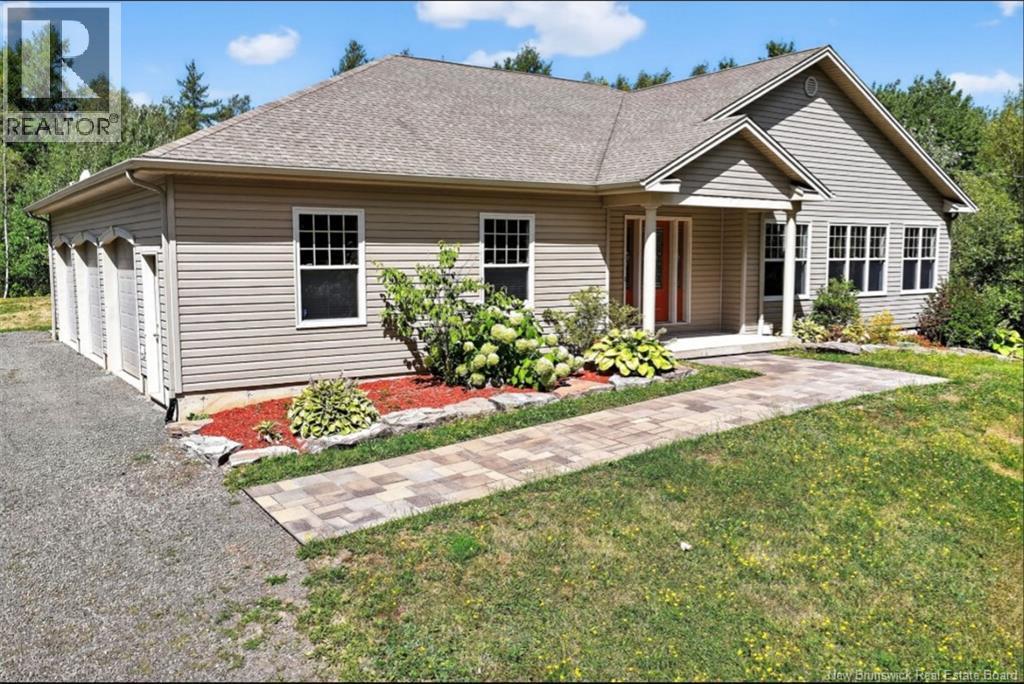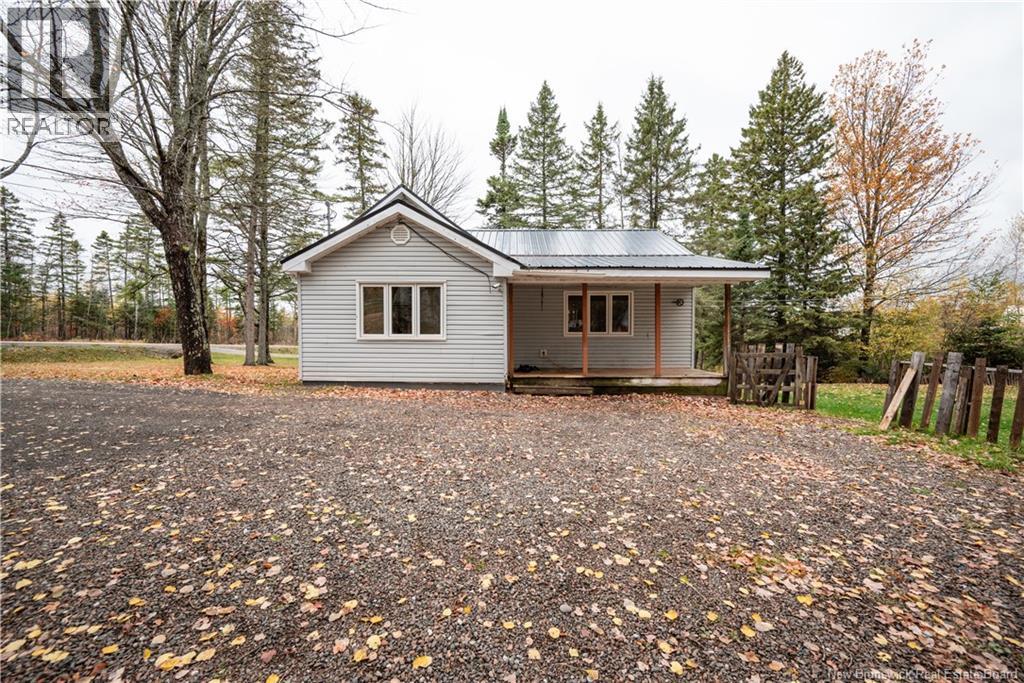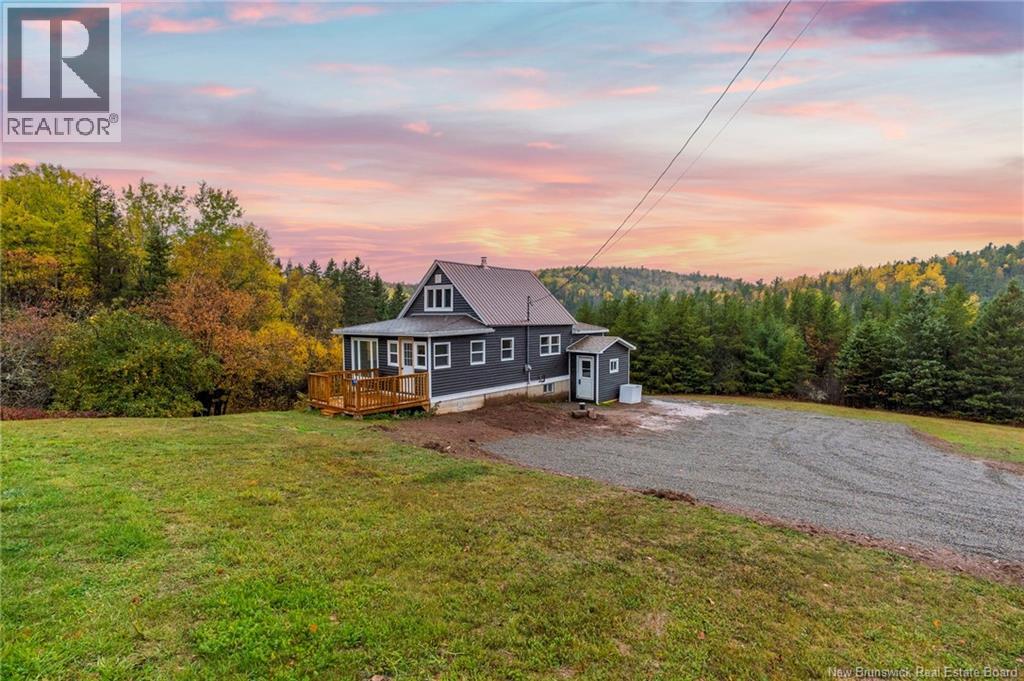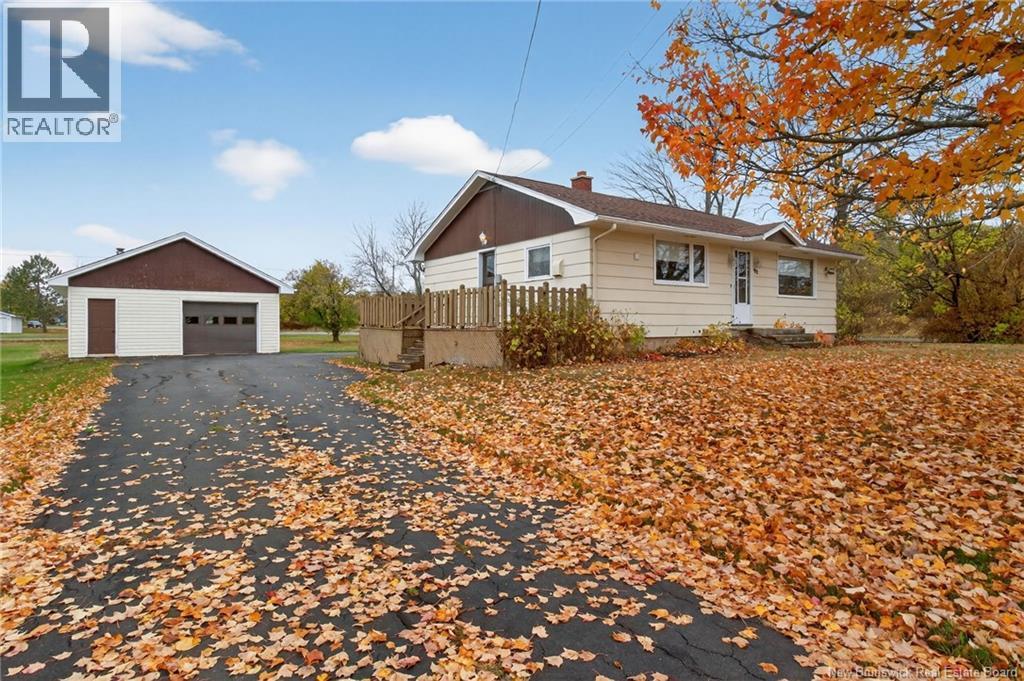- Houseful
- NB
- Upper Coverdale
- E1J
- 2291 Route 112

2291 Route 112
2291 Route 112
Highlights
Description
- Home value ($/Sqft)$171/Sqft
- Time on Houseful193 days
- Property typeSingle family
- Style2 level
- Lot size2.04 Acres
- Year built2006
- Mortgage payment
Ready for a quick close! Discover this stunning executive bungalow just 15 minutes from Moncton, set on a beautifully landscaped 2-acre private lotperfect for peace, space, & privacy. Offering single-level living with a fully finished basement, its ideal for an in-law suite or additional living space. The expansive living room with wall of windows is impressive! An updated kitchen features quartz countertops, a chic backsplash, large central island, newer appliances, and ample cabinetryperfect for entertaining. Dining area flows into an enclosed 3-season sunroom, leading to a secluded backyard oasis, and deck that spans the length of the home, reinforced to support a future hot tub! Spacious, bright living room includes built-in surround sound speakers, making it perfect for relaxing or hosting guests. Primary bedroom is generously sized and bright, the 4-piece bath and separate laundry room finish this level. Downstairs offers a guest bedroom, full bath, and a large L-shaped family room and storage, with room to add another bedroom. In-floor heating runs through both levels and two ductless heat pumps provide year-round comfort. The attached triple garage (24 x 41) is equipped with custom cabinets, in-floor heating in one bay & a half bathideal for a workshop or hobby space. Immaculate and move-in ready, this home combines space, privacy, and modern comfort in a tranquil setting. Motivated seller! Schedule your viewing today and make this extraordinary residence yours! (id:63267)
Home overview
- Cooling Heat pump, air exchanger
- Heat type Heat pump, radiant heat
- Sewer/ septic Septic field, septic system
- Has garage (y/n) Yes
- # full baths 2
- # half baths 1
- # total bathrooms 3.0
- # of above grade bedrooms 2
- Flooring Tile, wood
- Directions 2026163
- Lot desc Landscaped
- Lot dimensions 2.04
- Lot size (acres) 2.04
- Building size 2920
- Listing # Nb116136
- Property sub type Single family residence
- Status Active
- Storage 3.835m X 3.658m
Level: Basement - Family room 4.445m X 10.744m
Level: Basement - Office 4.699m X 3.099m
Level: Basement - Bathroom (# of pieces - 1-6) 2.108m X 1.676m
Level: Basement - Bedroom 4.42m X 4.14m
Level: Basement - Bathroom (# of pieces - 1-6) 2.286m X 1.981m
Level: Main - Living room 3.937m X 7.264m
Level: Main - Sunroom 2.997m X 5.842m
Level: Main - Foyer 2.997m X 1.448m
Level: Main - Kitchen / dining room 5.055m X 5.309m
Level: Main - Primary bedroom 4.648m X 5.105m
Level: Main - Laundry 1.524m X 2.286m
Level: Main
- Listing source url Https://www.realtor.ca/real-estate/28156562/2291-route-112-upper-coverdale
- Listing type identifier Idx

$-1,333
/ Month












