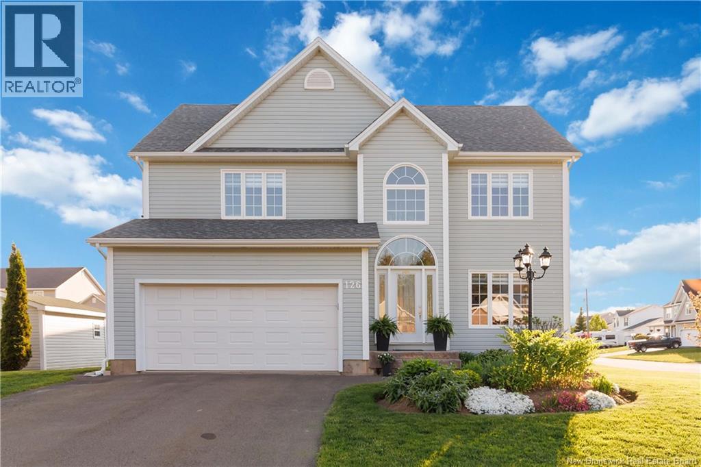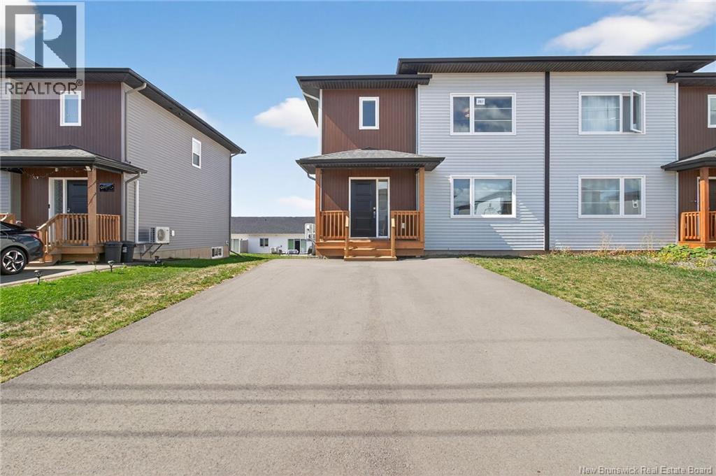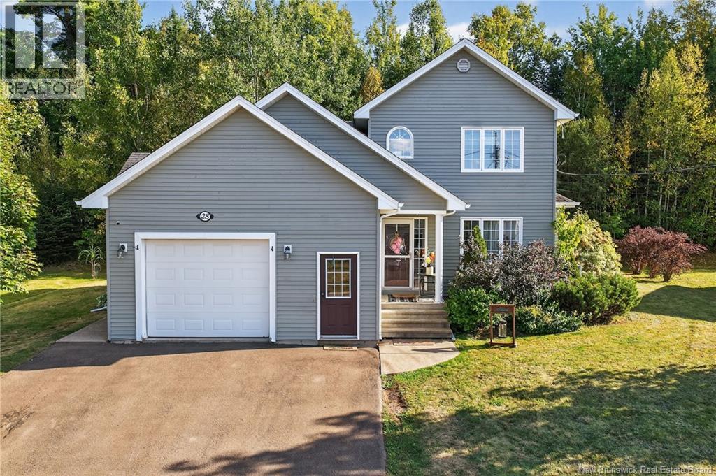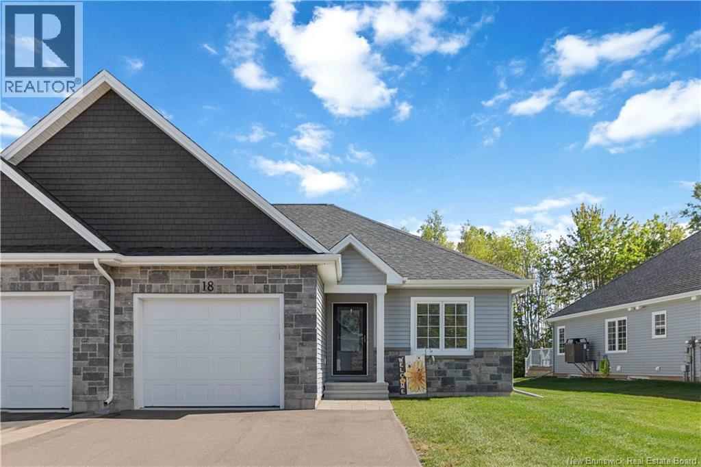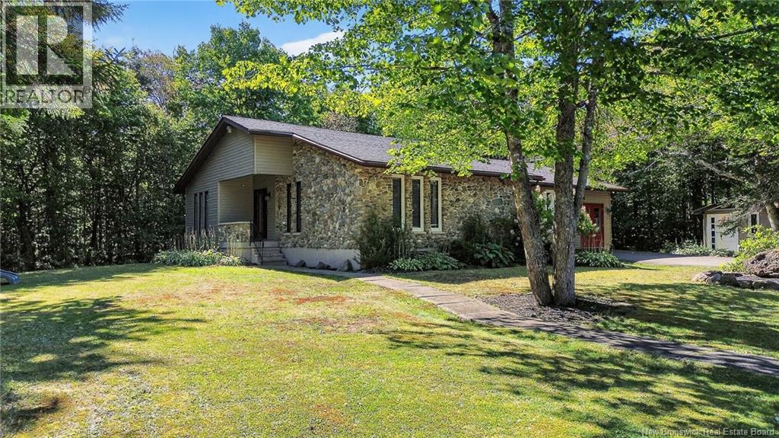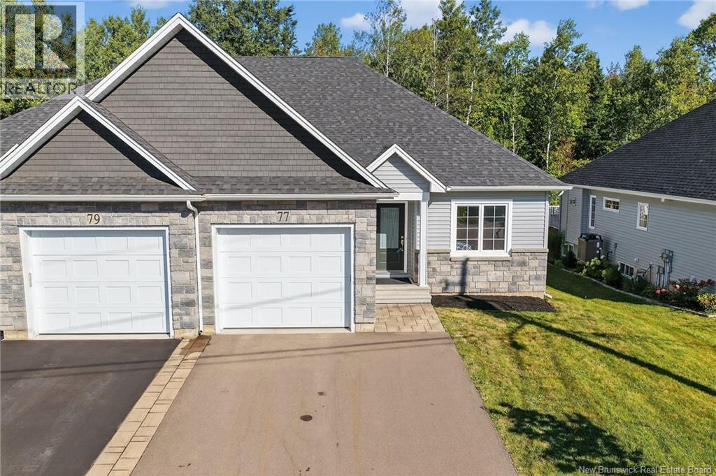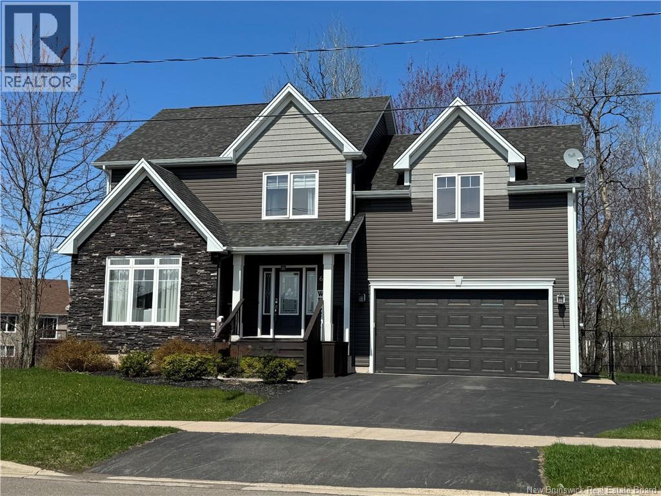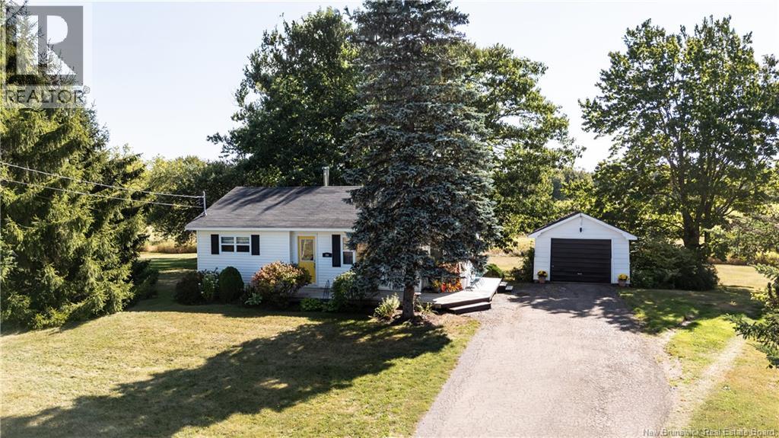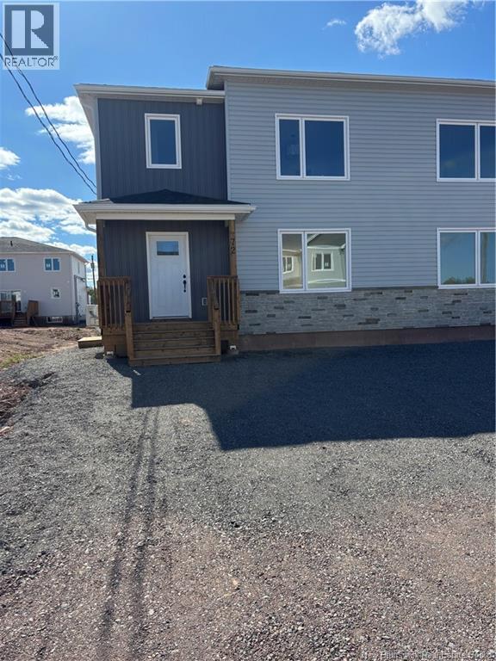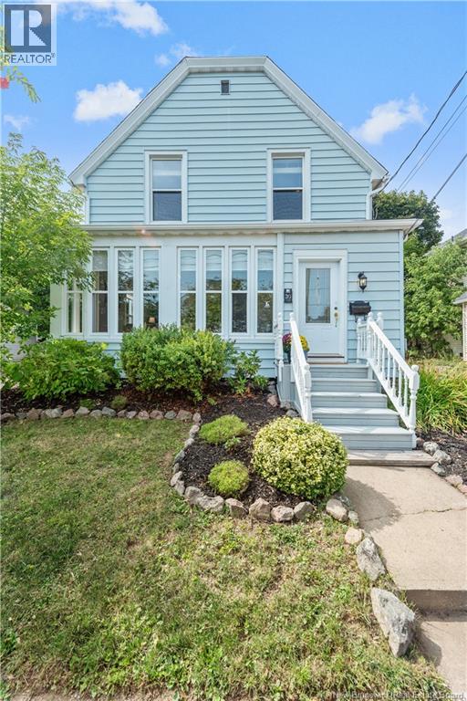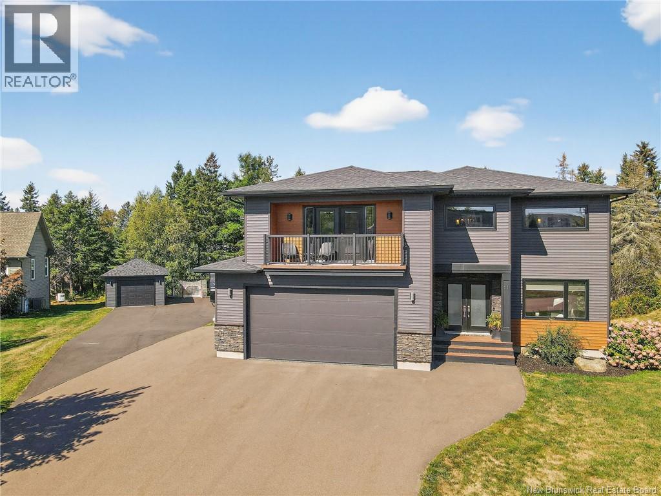- Houseful
- NB
- Upper Coverdale
- E1J
- 2369 Route 112
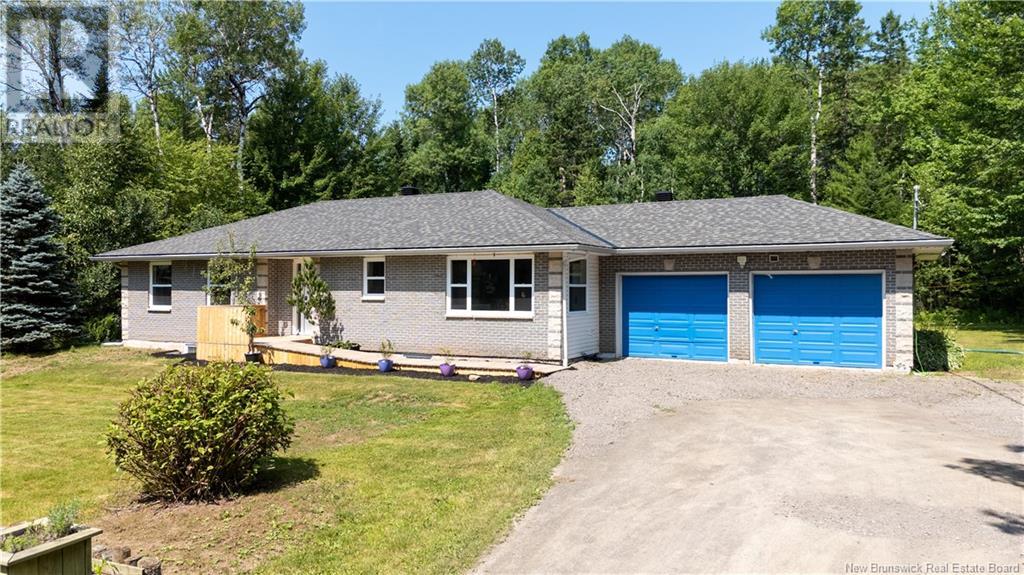
2369 Route 112
2369 Route 112
Highlights
Description
- Home value ($/Sqft)$167/Sqft
- Time on Houseful60 days
- Property typeSingle family
- StyleBungalow
- Lot size0.98 Acre
- Year built1989
- Mortgage payment
Gorgeous four bedroom home on one acre with over 2400 square feet of finished space, plus double attached garage! Located in quiet and desirable Upper Coverdale, less than 20 minutes from Moncton, and less than 5 minutes from Salisbury for restaurants, schools, libraries, and shopping. The home is the pinnacle of privacy, with trees all around separating it from the road and neighbours. The yard is mostly cleared, with space for children to play, for families to grow food, and for chickens to roam. The lot was recently graded to keep water away from the home for years to come. The house has been renovated extensively: all new windows and doors, new roof, new decks, a new kitchen, a new en-suite bathroom, all new baseboard heaters, a new mini-split, a finished basement, and more. The main living-space of the house has a living room/family room combo, as well as a brand new kitchen, and a sunken window-filled dining room. Upstairs, three bedrooms were converted into two very large bedrooms, and there is a potential to split one back up very easily. Downstairs, there are two conforming bedrooms with egress windows. The basement is also fully finished, with a large office, a smaller office or library, and a very large rec room. There is still plenty of room for storage also, with a large storage/utility room in the basement, and a double attached garage! An absolute must see, this home exudes the love of a family and is looking for a new family to live a happy life there! (id:63267)
Home overview
- Cooling Air conditioned, heat pump
- Heat source Electric
- Heat type Baseboard heaters, heat pump
- Sewer/ septic Septic system
- # total stories 1
- Has garage (y/n) Yes
- # full baths 2
- # total bathrooms 2.0
- # of above grade bedrooms 4
- Lot dimensions 3983
- Lot size (acres) 0.9841858
- Building size 2400
- Listing # Nb123195
- Property sub type Single family residence
- Status Active
- Bedroom 3.353m X 4.445m
Level: Basement - Bedroom 3.353m X 3.759m
Level: Basement - Office 3.353m X 2.134m
Level: Basement - Storage 4.496m X 3.15m
Level: Basement - Great room 4.47m X 10.871m
Level: Basement - Bedroom 3.277m X 4.877m
Level: Basement - Living room 3.658m X 7.671m
Level: Main - Bedroom 2.972m X 5.486m
Level: Main - Dining room 3.429m X 3.2m
Level: Main - Bathroom (# of pieces - 3) 3.023m X 1.245m
Level: Main - Bathroom (# of pieces - 3) 1.524m X 1.854m
Level: Main - Kitchen 4.064m X 4.039m
Level: Main - Bedroom 3.886m X 3.658m
Level: Main
- Listing source url Https://www.realtor.ca/real-estate/28625546/2369-route-112-upper-coverdale
- Listing type identifier Idx

$-1,066
/ Month

