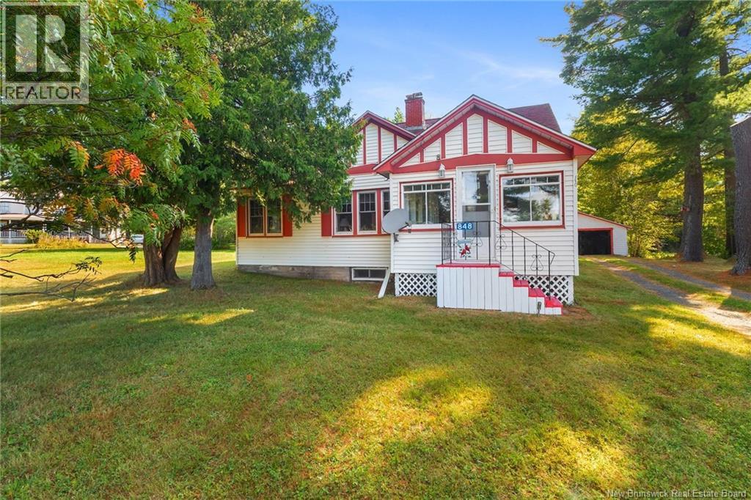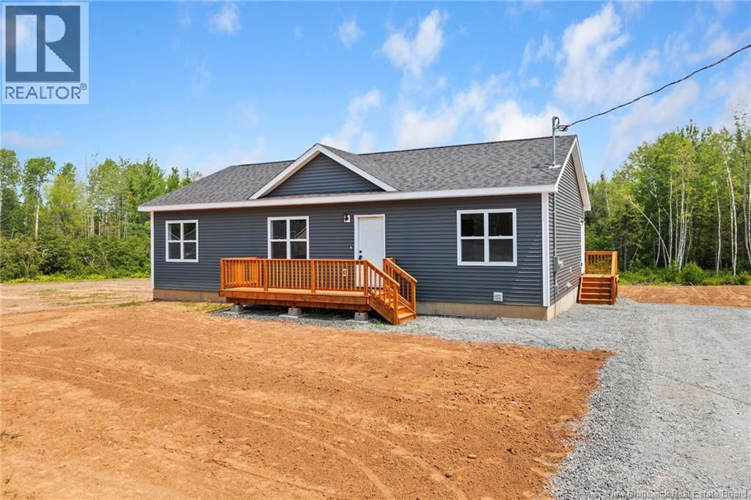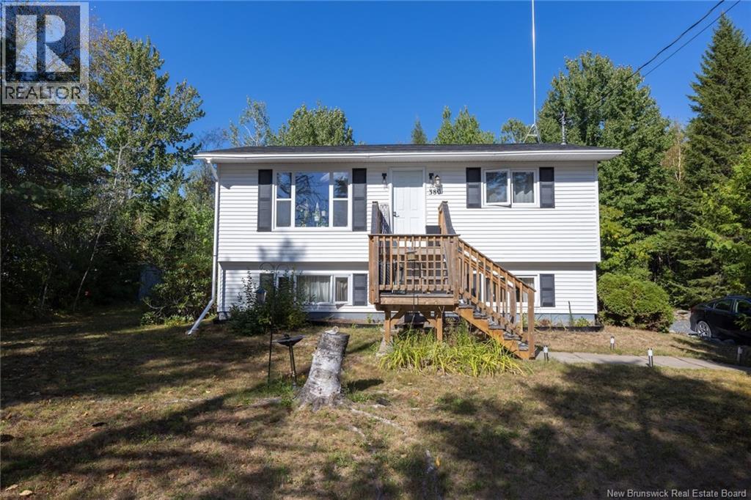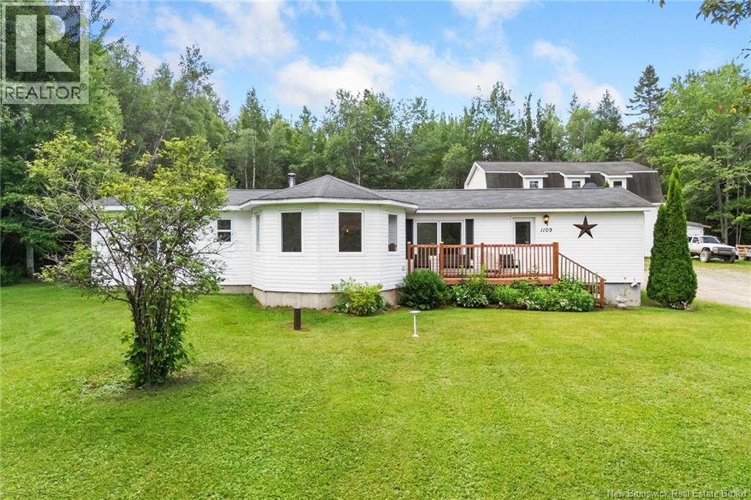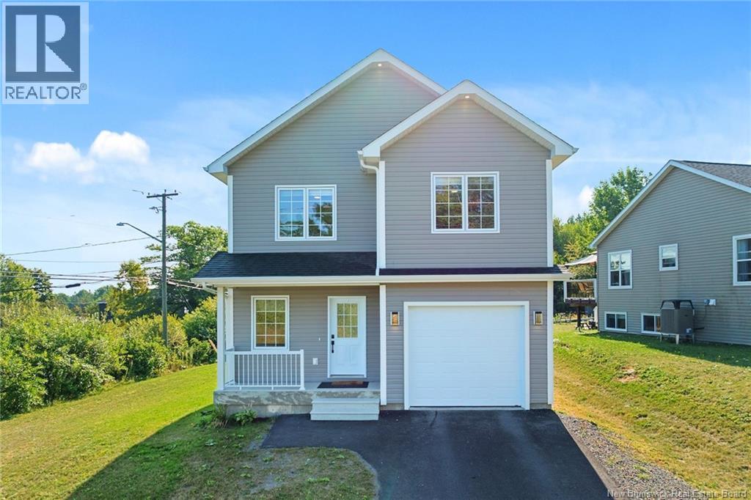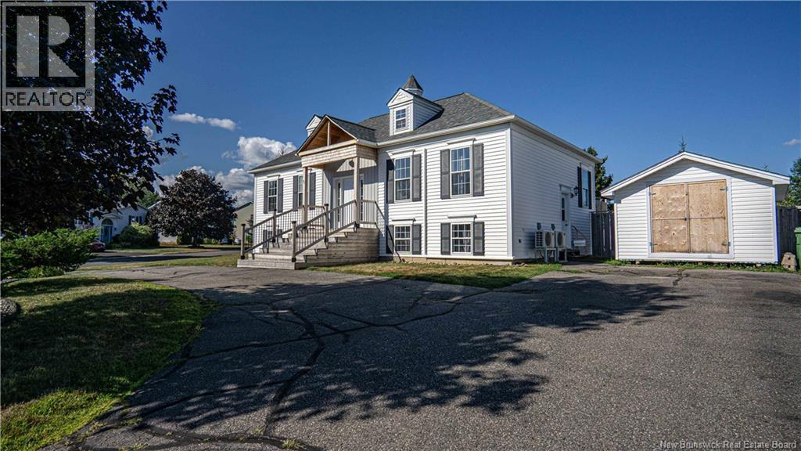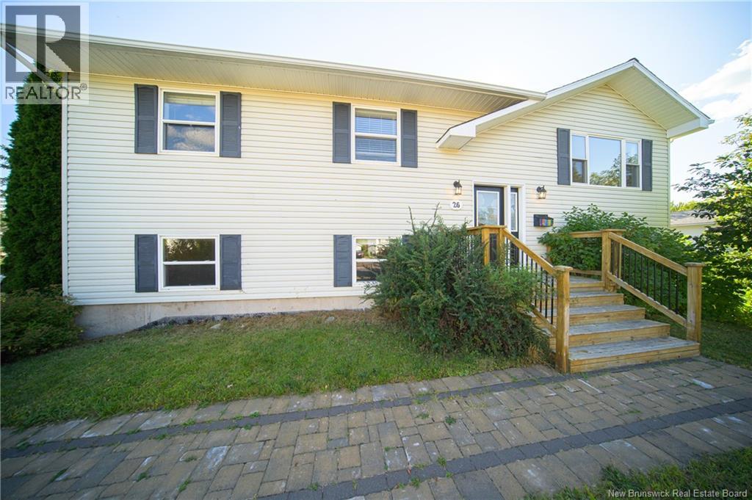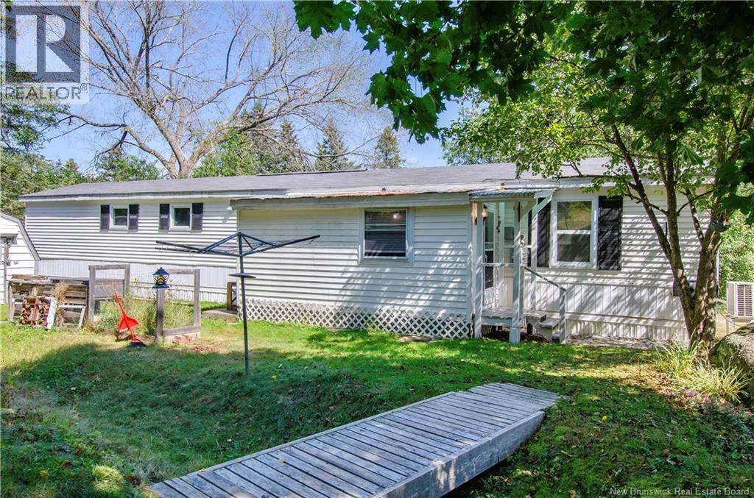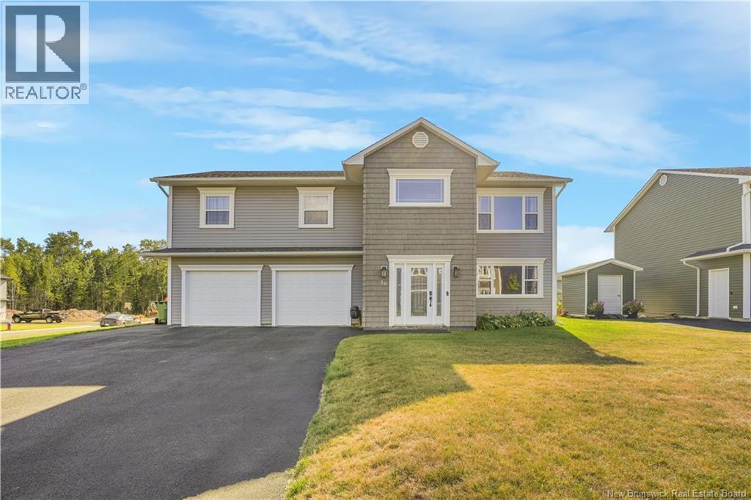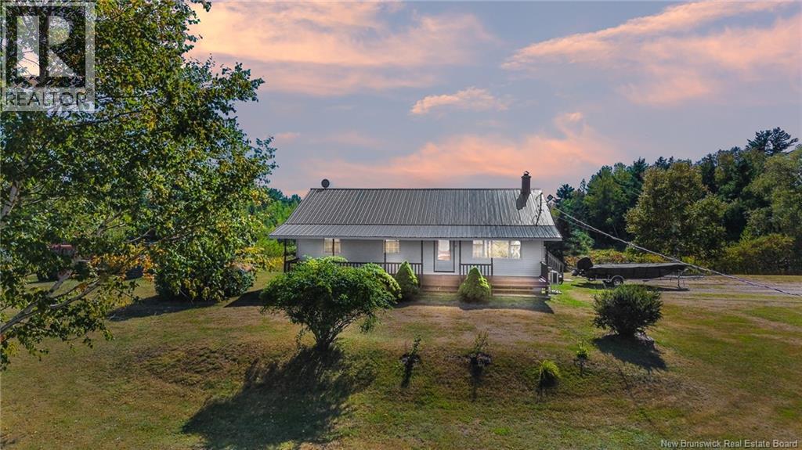- Houseful
- NB
- Upper Gagetown
- E5M
- 1543 Route 102
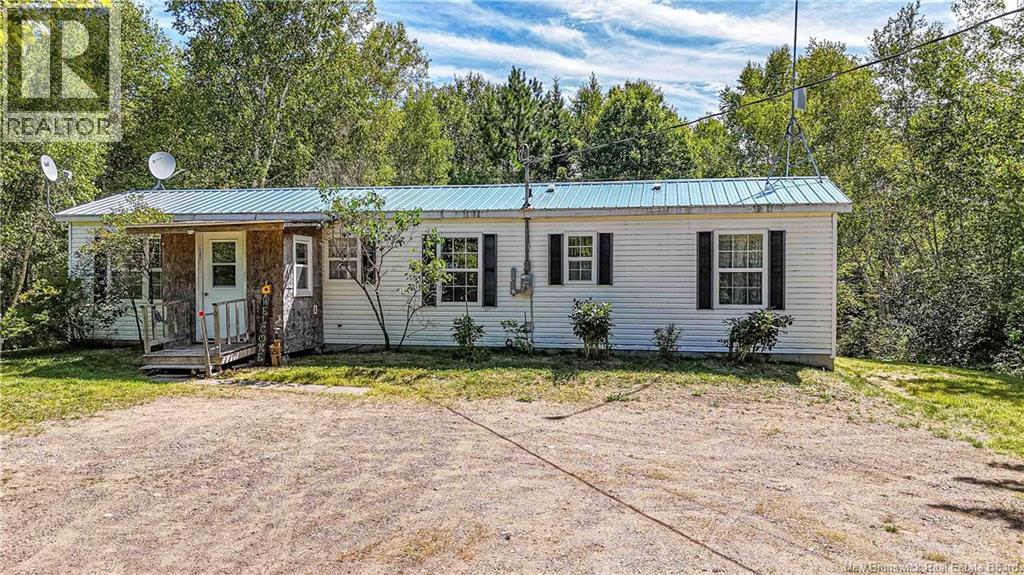
Highlights
Description
- Home value ($/Sqft)$199/Sqft
- Time on Houseful16 days
- Property typeSingle family
- StyleMini
- Lot size1 Acres
- Year built1992
- Mortgage payment
Affordable Country Living - 2 Bedroom Mini Home. Enjoy the peace and privacy of country living with this cozy 2 bedroom, 1 bath mini home, ideally located just minutes from the Trans-Canada Highway and perfectly situated between Fredericton, Saint John and Moncton. Step inside through the added porch, perfect for storing coats and shoes and into the bright open-concept kitchen and eat-in dining area featuring plenty of oak cabinetry. A spacious living room provides a comfortable place to relax, while at the other end you will find the primary bedroom, a versatile second bedroom that could serve as a home office and the full bath with the washer and dryer. Set on a private one-acre lot, this property is a great option for first-time buyer or those looking to downsize. With a bit of vision and some upgrades, it offers the opportunity to create the home you've been looking for - all without breaking the bank. (id:63267)
Home overview
- Cooling Heat pump
- Heat type Baseboard heaters, heat pump
- Sewer/ septic Septic system
- # full baths 1
- # total bathrooms 1.0
- # of above grade bedrooms 2
- Flooring Carpeted
- Lot desc Landscaped
- Lot dimensions 1
- Lot size (acres) 1.0
- Building size 728
- Listing # Nb125236
- Property sub type Single family residence
- Status Active
- Kitchen / dining room 3.658m X 4.14m
Level: Main - Living room 3.658m X 4.14m
Level: Main - Other 1.524m X 2.235m
Level: Main - Bedroom 2.743m X 4.064m
Level: Main - Bedroom 1.829m X 3.048m
Level: Main - Bathroom (# of pieces - 1-6) 2.591m X 3.048m
Level: Main
- Listing source url Https://www.realtor.ca/real-estate/28759396/1543-route-102-upper-gagetown
- Listing type identifier Idx

$-386
/ Month

