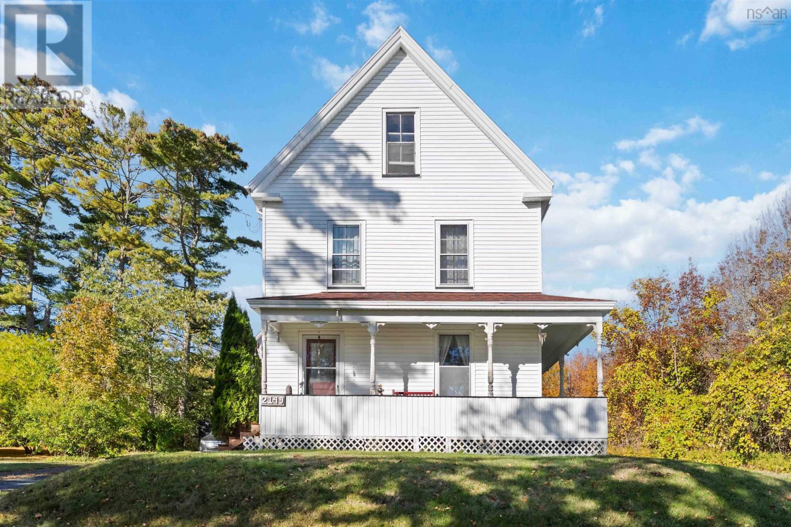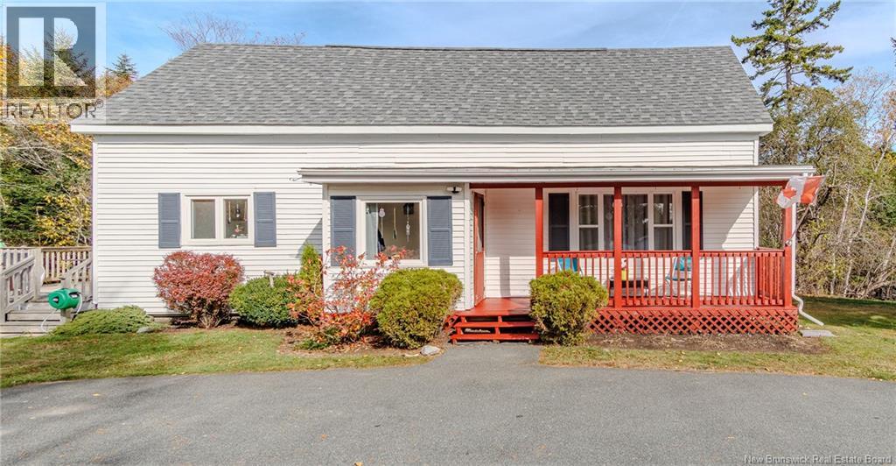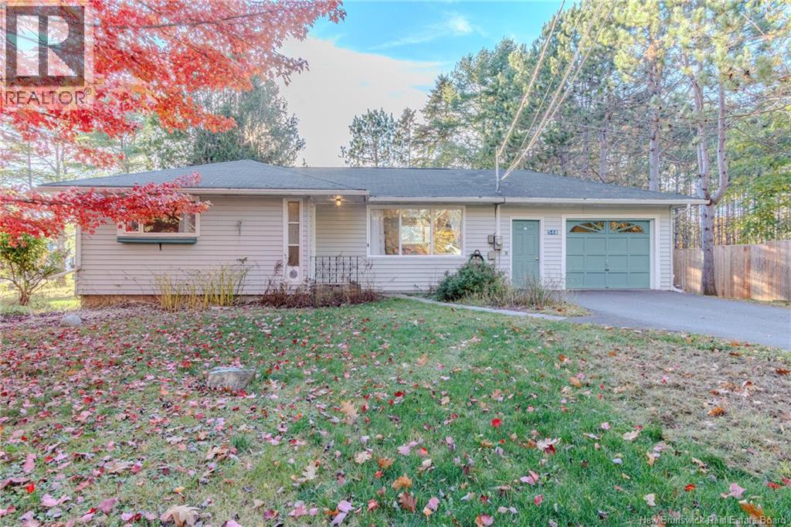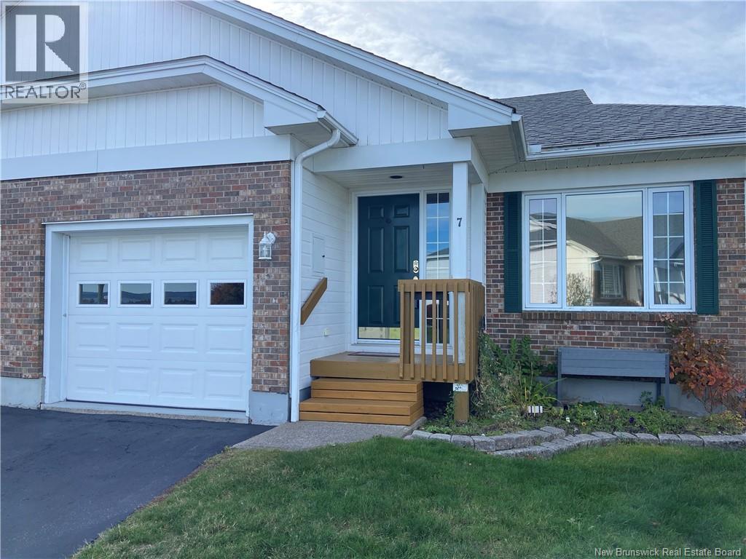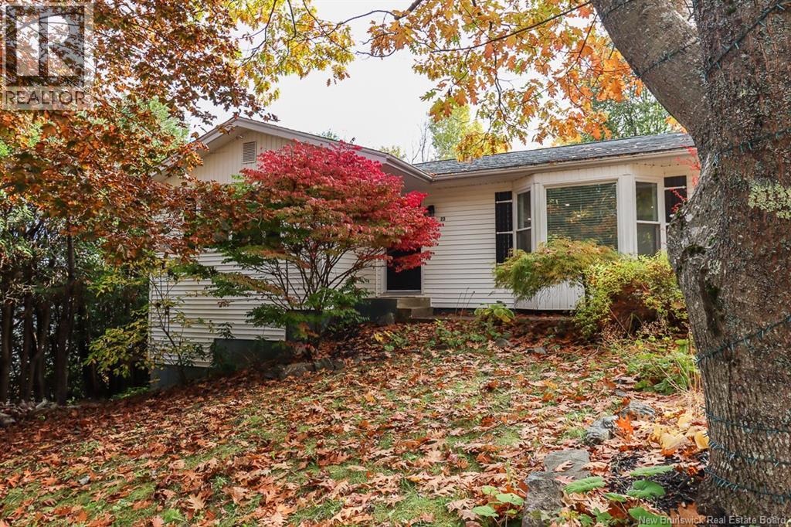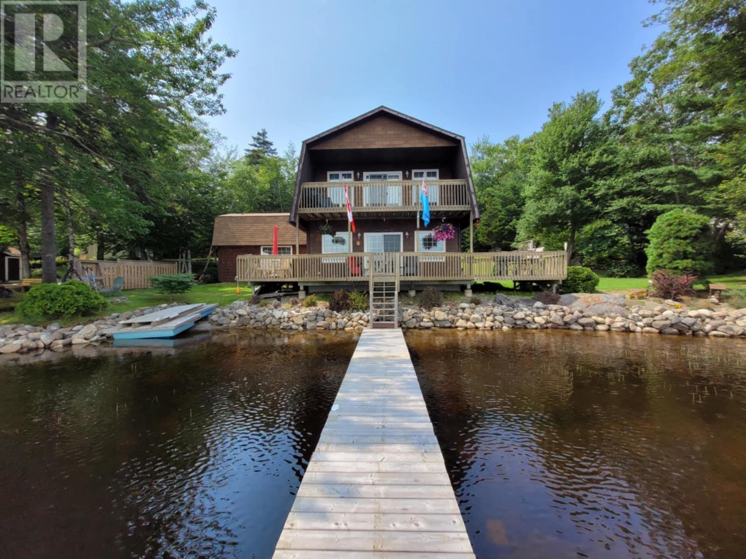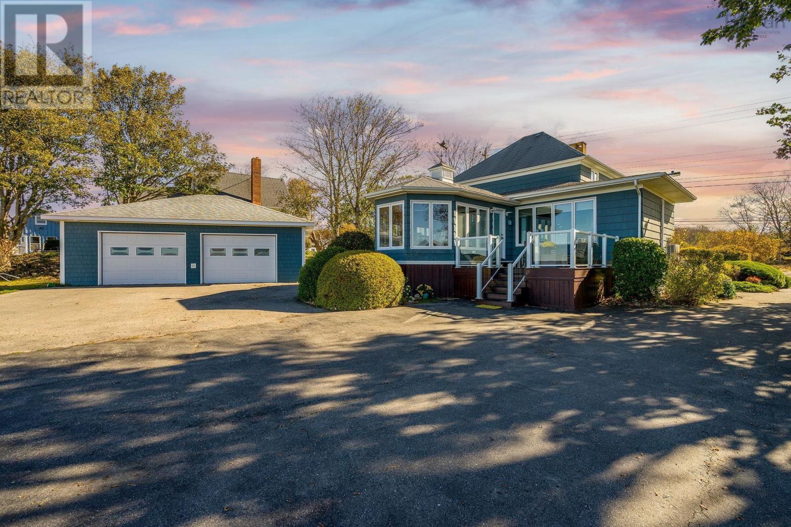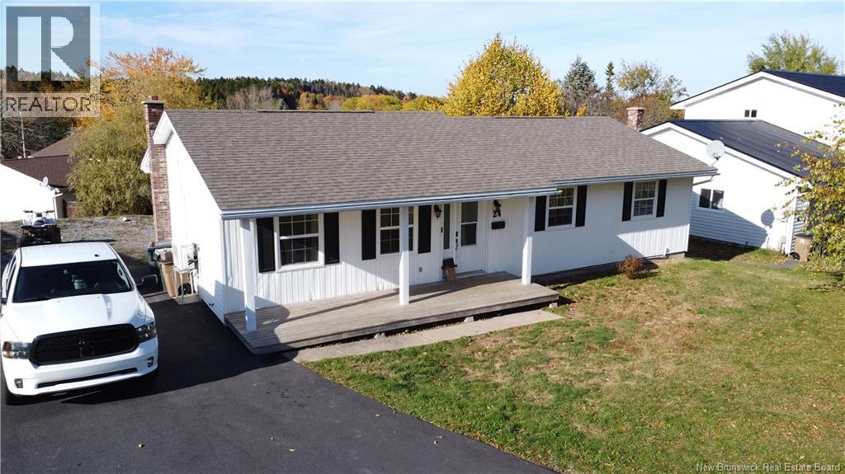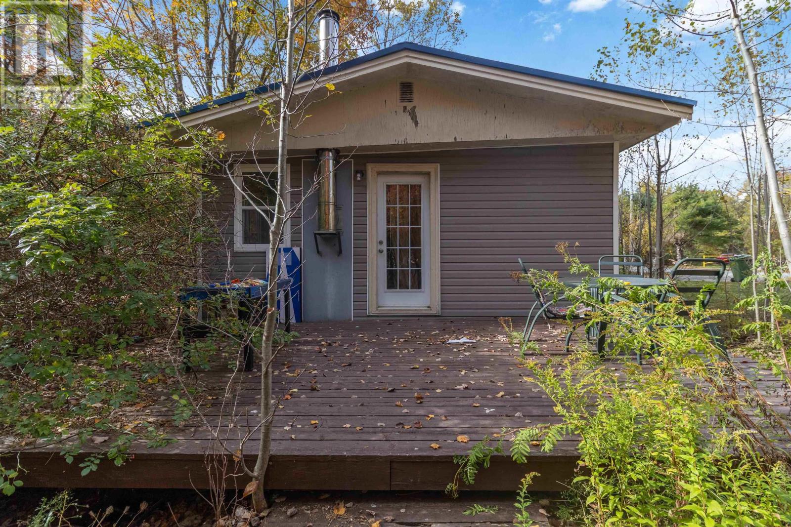- Houseful
- NS
- Upper Granville
- B0S
- 8513 Highway 1
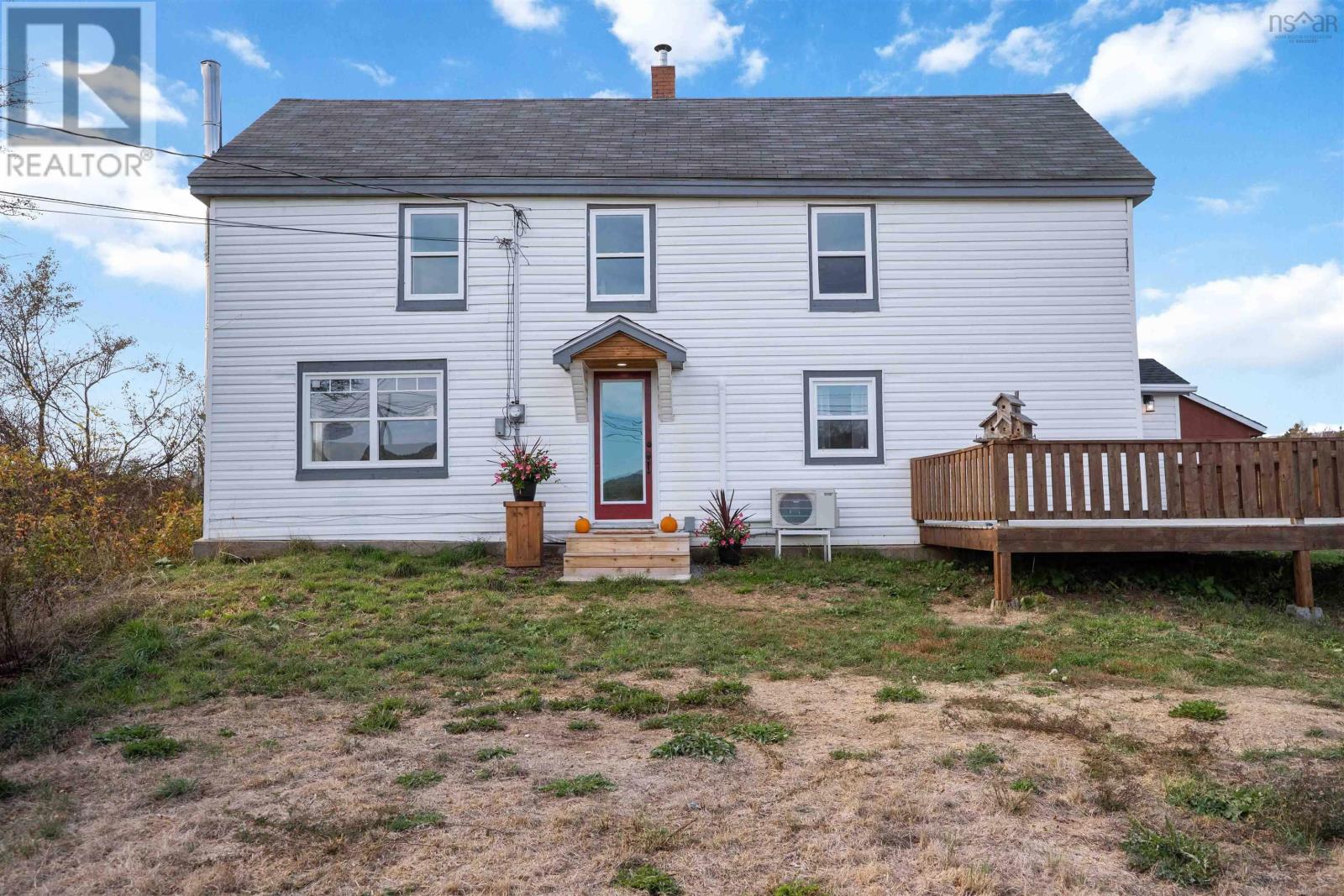
Highlights
Description
- Home value ($/Sqft)$182/Sqft
- Time on Housefulnew 30 hours
- Property typeSingle family
- Lot size0.42 Acre
- Mortgage payment
Timeless charm meets modern living. This gorgeous redesigned home offers a fresh take on living. Fresh clean neutral walls, sleek contemporary flooring, and modern finsihes create a blank canvas ready for your personal touch. Set on a beautiful country lot with a spacious deck ideal for entertaining, morning coffee, or an evening wine while soaking in the beautiful views. This property offers a backyard wired shed - ideal for keeping chickens, storing tools or transforming to a hobby space. Perfectly located just outside of the charming town of Bridgetown and only 15v minutes from Annapolis Royal, you'll be close to all the lovely shops, restaurants, local markets, hotspots the area has to offer. Don't miss your chance to see this beautiful property. (id:63267)
Home overview
- Cooling Wall unit, heat pump
- Sewer/ septic Septic system
- # total stories 2
- # full baths 1
- # total bathrooms 1.0
- # of above grade bedrooms 3
- Flooring Laminate
- Community features School bus
- Subdivision Upper granville
- Lot dimensions 0.4151
- Lot size (acres) 0.42
- Building size 1565
- Listing # 202526211
- Property sub type Single family residence
- Status Active
- Primary bedroom 12m X 12.7m
Level: 2nd - Bedroom 9.4m X 17.2m
Level: 2nd - Bedroom 8.2m X 13.1m
Level: 2nd - Porch 6.3m X 6.7m
Level: Main - Laundry 6.2m X NaNm
Level: Main - Kitchen 7.3m X 16.8m
Level: Main - Mudroom 6.9m X 7.2m
Level: Main - Bathroom (# of pieces - 1-6) 4.1m X 10.11m
Level: Main - Dining room 11.1m X 11.5m
Level: Main - Living room 12.3m X 16.1m
Level: Main
- Listing source url Https://www.realtor.ca/real-estate/29010219/8513-highway-1-upper-granville-upper-granville
- Listing type identifier Idx

$-760
/ Month


