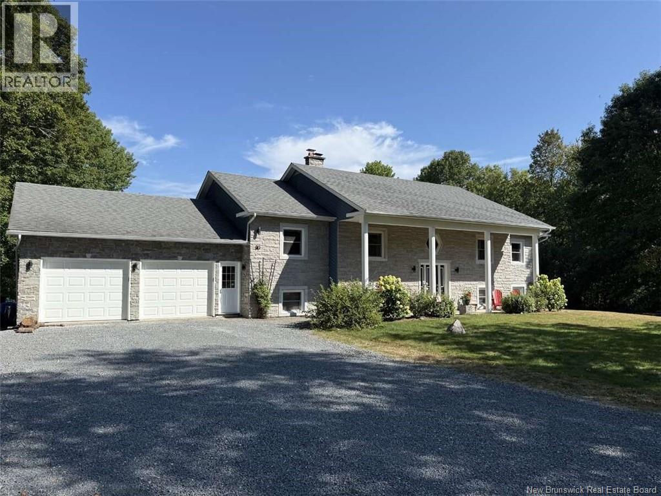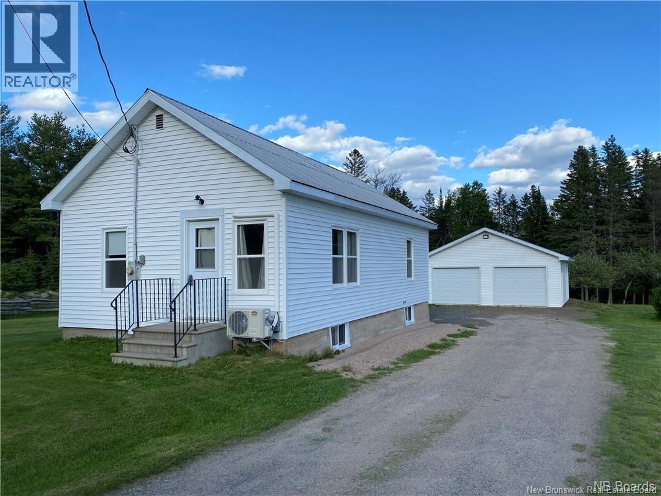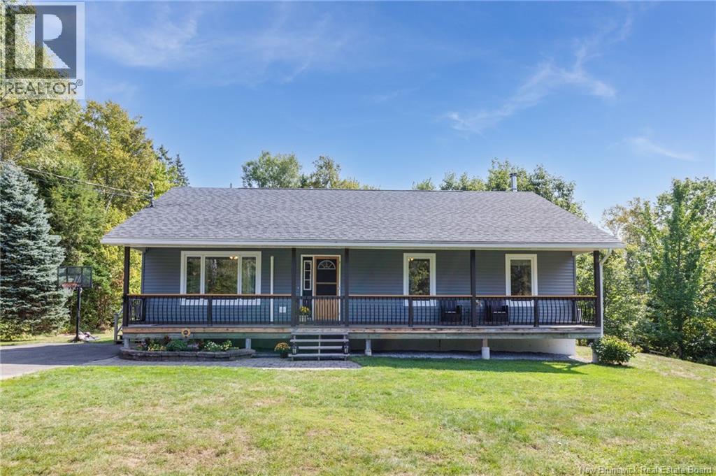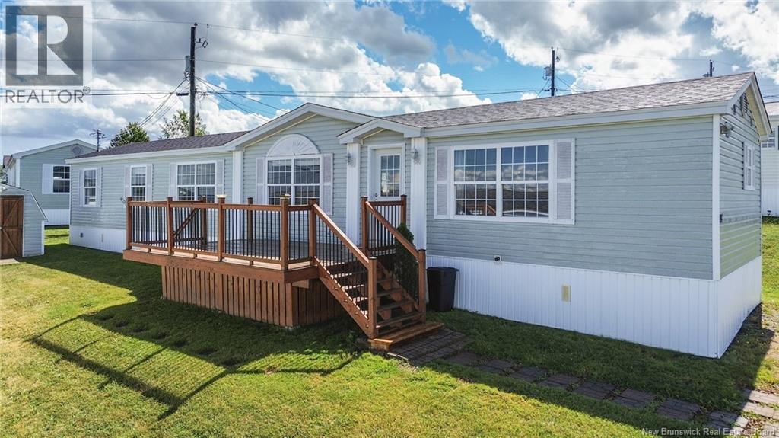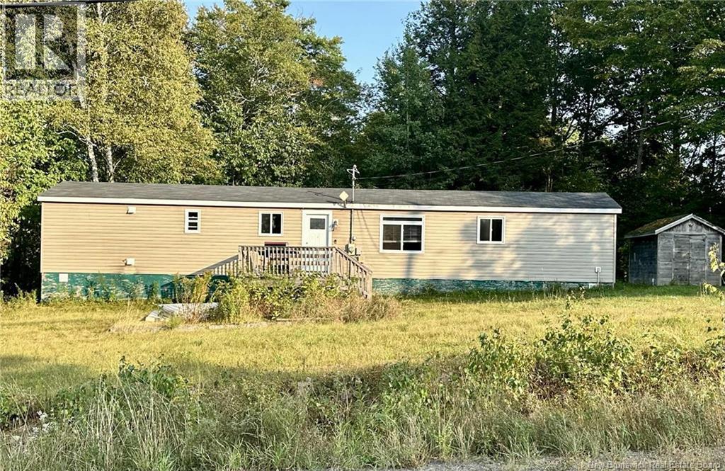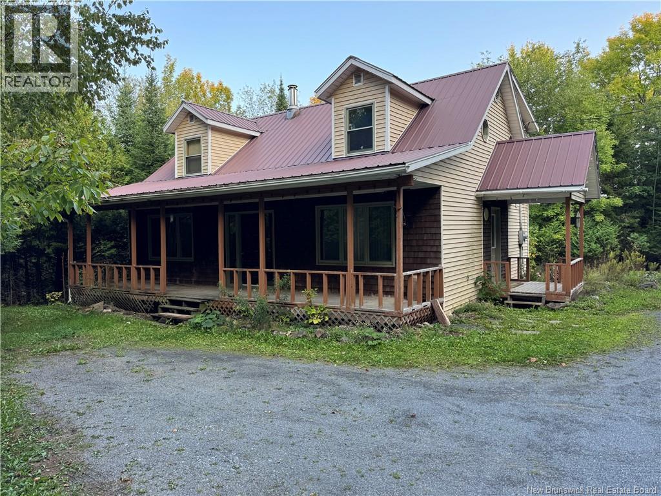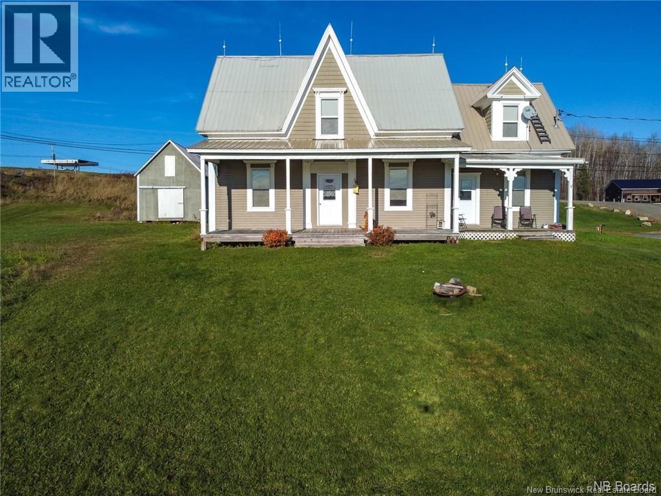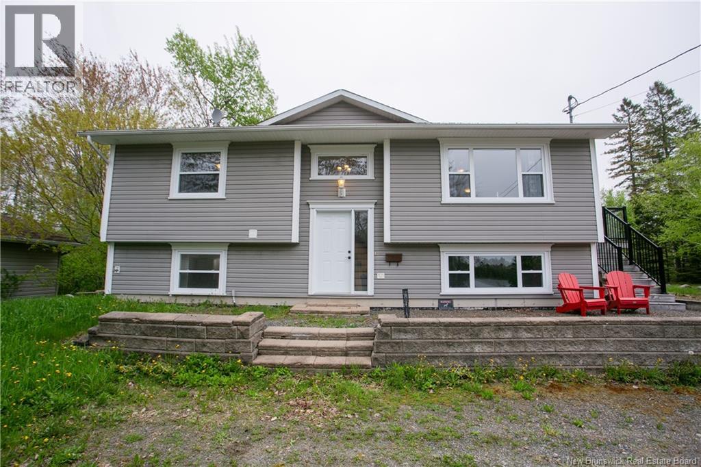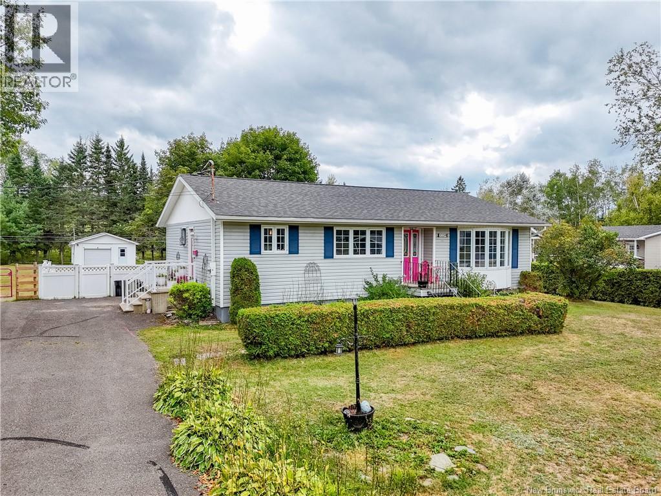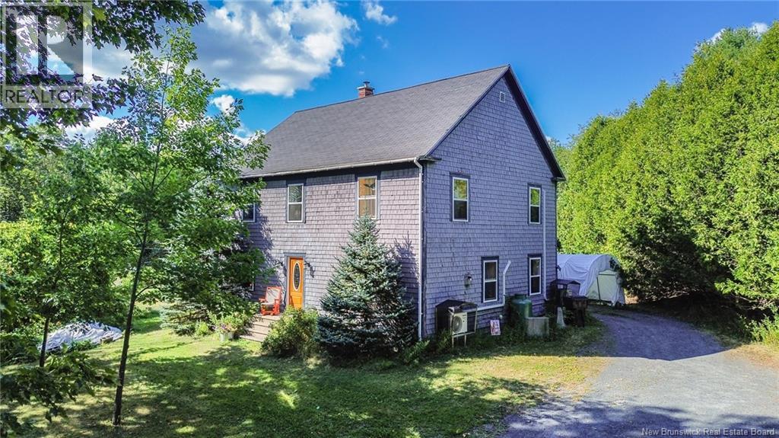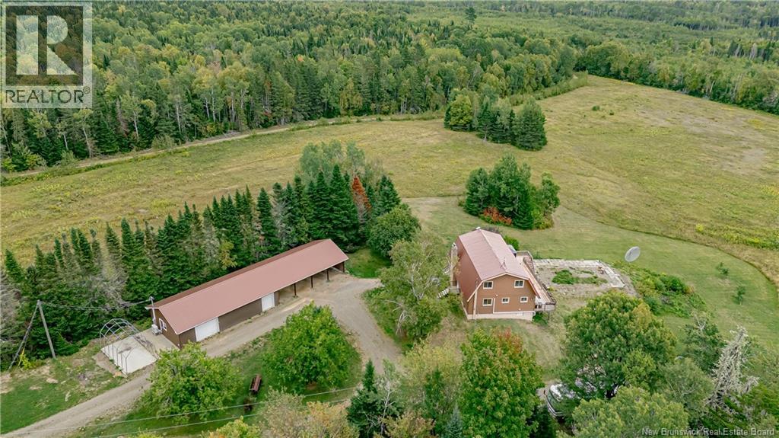- Houseful
- NB
- Upper Hainesville
- E6E
- 49 Route 610

Highlights
Description
- Home value ($/Sqft)$163/Sqft
- Time on Houseful25 days
- Property typeSingle family
- Lot size3.26 Acres
- Year built1978
- Mortgage payment
49 Route 610 is a private haven with 4 Bedrooms, 2.5 Baths & dream garage space! Experience the essence of country tranquility with modern comforts in this stunning three-level side split. Surrounded by beautiful property, this home offers ultimate privacy, a detached double garage, and a single attached garage, plenty of space for all your vehicles and outdoor toys! Inside, enjoy a bright, functional layout with four spacious bedrooms, three bathrooms, and a gorgeous custom kitchen. Cozy up by the propane stove in the inviting living room, tackle laundry with ease on the ground floor, and take advantage of the lower level for storage or future living space. Three new mini splits and one new heat pump will ensure comfort year round and youll look forward to winter with Crabbe Mountain less than 10 minutes away with hills and trails for every skill level! Every detail of this property has been thoughtfully considered, making it a stand-out choice for those seeking a great home in a serene setting just a short commute to town. (id:63267)
Home overview
- Cooling Heat pump
- Heat source Electric, propane, natural gas
- Heat type Baseboard heaters, heat pump, stove
- Sewer/ septic Septic system
- Has garage (y/n) Yes
- # full baths 2
- # half baths 1
- # total bathrooms 3.0
- # of above grade bedrooms 4
- Flooring Carpeted, laminate, vinyl
- Directions 1907398
- Lot dimensions 1.32
- Lot size (acres) 3.2617201296091083
- Building size 2304
- Listing # Nb124932
- Property sub type Single family residence
- Status Active
- Kitchen / dining room 8.357m X 4.039m
Level: 2nd - Living room 8.357m X 4.089m
Level: 2nd - Bedroom 3.556m X 4.242m
Level: 3rd - Bedroom 3.531m X 4.242m
Level: 3rd - Bathroom (# of pieces - 1-6) 2.515m X 2.515m
Level: 3rd - Bathroom (# of pieces - 1-6) 2.362m X 1.753m
Level: 3rd - Bedroom 3.48m X 3.886m
Level: 3rd - Primary bedroom 6.198m X 3.886m
Level: 3rd - Bathroom (# of pieces - 1-6) 1.854m X 2.718m
Level: Main - Laundry 2.54m X 2.718m
Level: Main - Games room 5.232m X 4.242m
Level: Main - Foyer 4.47m X 5.385m
Level: Main
- Listing source url Https://www.realtor.ca/real-estate/28745209/49-route-610-upper-hainesville
- Listing type identifier Idx

$-1,000
/ Month

