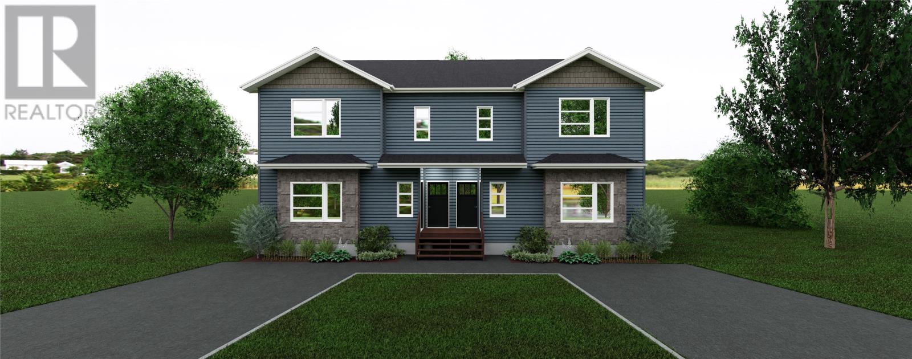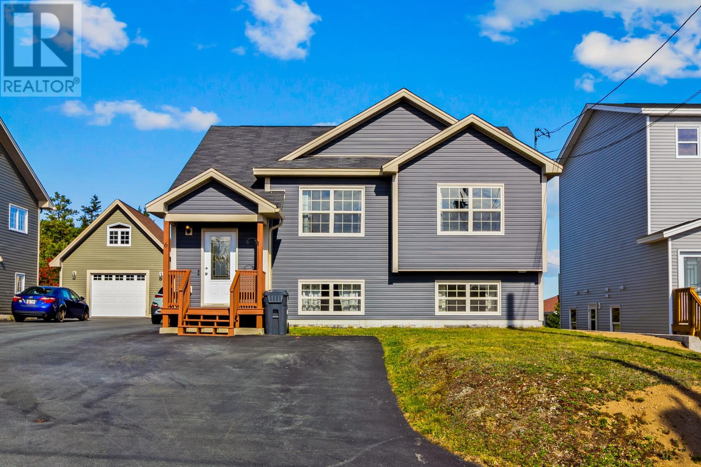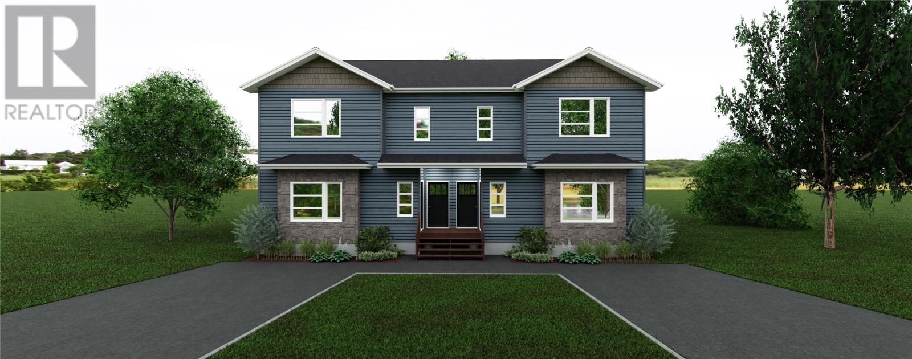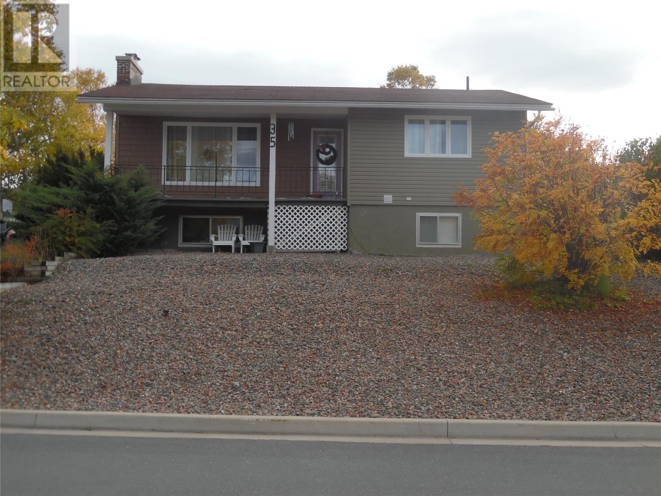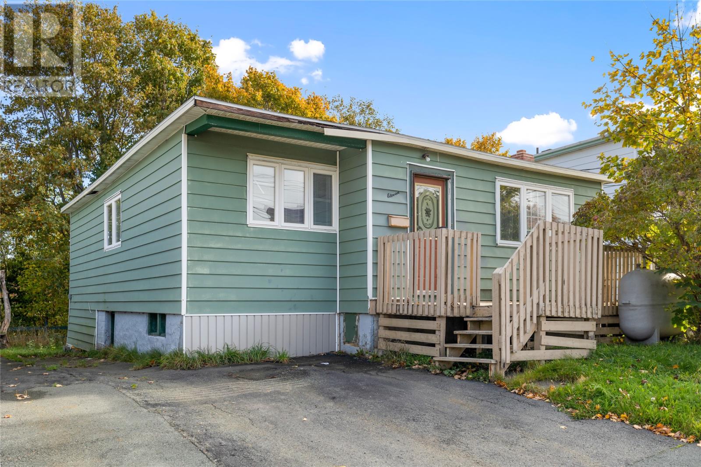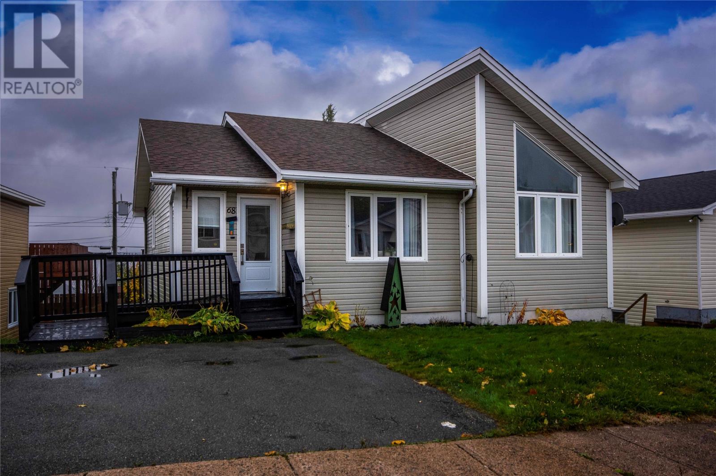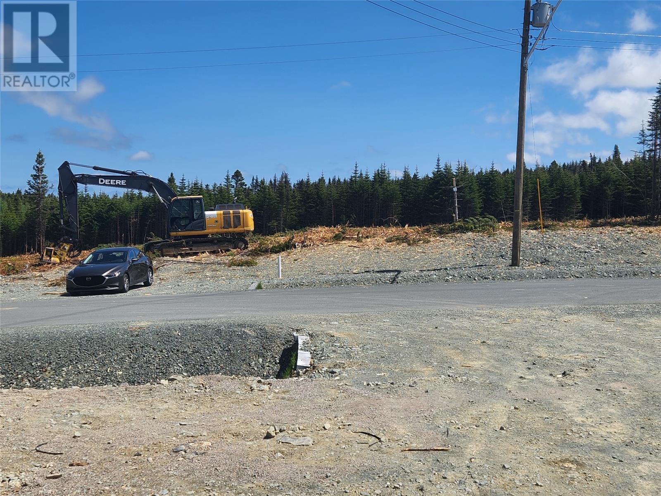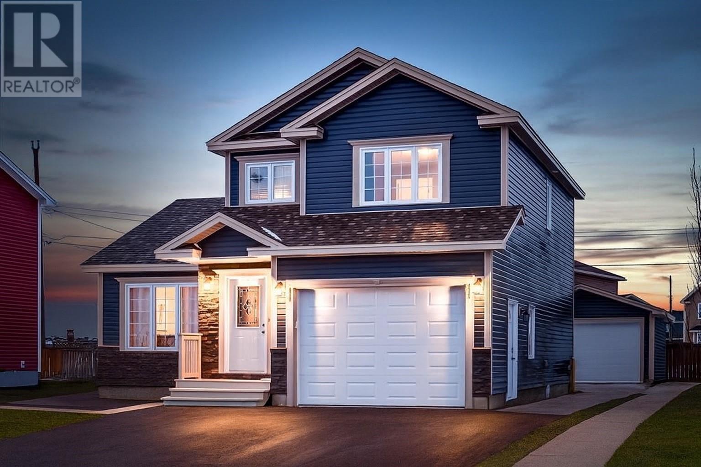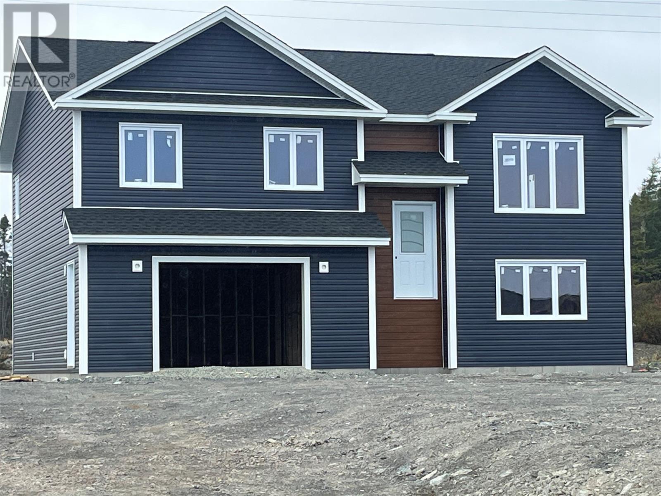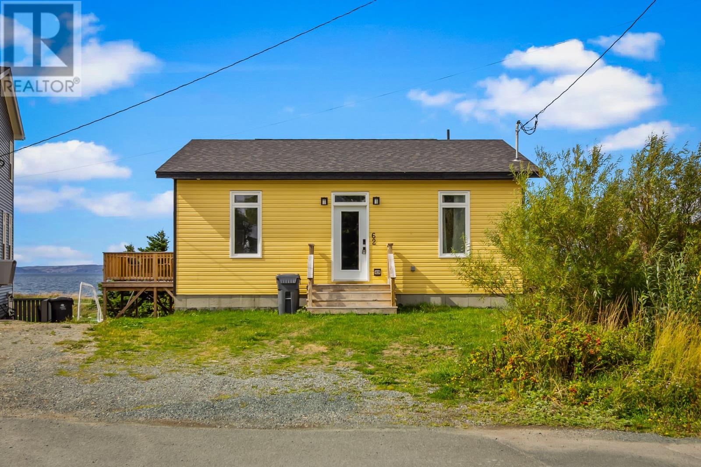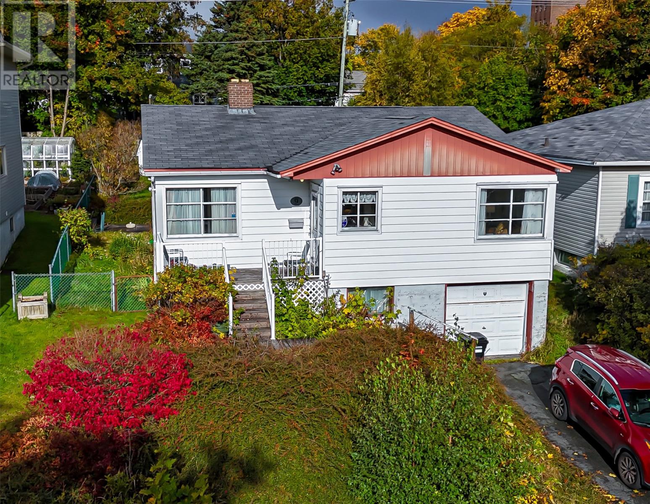- Houseful
- NL
- Upper Island Cove
- A0A
- 27 Main Rd
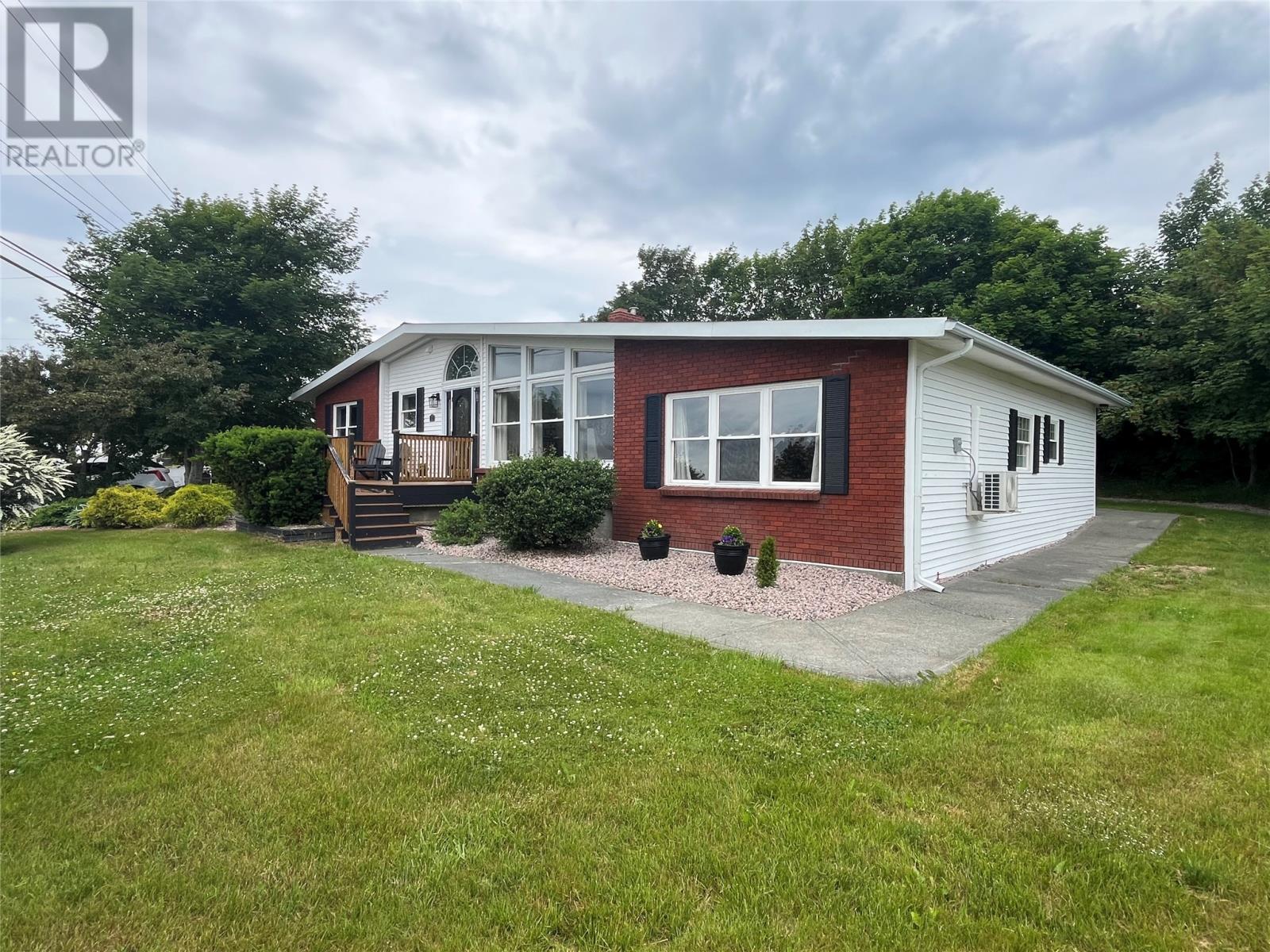
Highlights
Description
- Home value ($/Sqft)$127/Sqft
- Time on Houseful96 days
- Property typeSingle family
- StyleBungalow
- Year built1973
- Mortgage payment
Welcome to this beautifully upgraded single-family home in the scenic community of Upper Island Cove. Perched on an oversized lot with breathtaking ocean views, this property offers the perfect blend of comfort, style, and low-maintenance living. The home features a unique and spacious layout, perfect for families or entertaining, and boasts a new metal roof, gorgeous bathrooms including a private ensuite, and ample storage throughout. There are two spacious bedrooms on the main with two potential bedrooms on the lower level. Enjoy the spacious kitchen with molded corian countertops or unwind in the huge family room, just a few steps below on its own separate level. Numerous upgrades have also been completed including a huge 29x 17 composite deck a 20x16 shed (with garage door) a lifetime hot water tank and a space saving electric hot water radiation heating system. Cooling down in the summer won't be an issue with mini split systems installed on the main floor and the lower family room. This home is truly a pleasure to view. Whether you’re enjoying the views of the Atlantic ocean from your front window or relaxing on the private deck, this property offers a rare opportunity to live in one of Newfoundland’s most picturesque coastal communities. Don’t miss your chance to make it yours! (id:55581)
Home overview
- Heat source Electric
- Heat type Radiant heat, mini-split
- Sewer/ septic Municipal sewage system
- # total stories 1
- # full baths 3
- # half baths 2
- # total bathrooms 5.0
- # of above grade bedrooms 2
- Flooring Ceramic tile, hardwood
- Lot desc Partially landscaped
- Lot size (acres) 0.0
- Building size 3383
- Listing # 1287952
- Property sub type Single family residence
- Status Active
- Workshop 25.6m X 15.5m
Level: Basement - Utility 10m X 8.3m
Level: Basement - Not known 20.8m X 9.4m
Level: Basement - Not known 20.4m X 10.9m
Level: Basement - Bathroom (# of pieces - 1-6) 11m X 5.4m
Level: Basement - Bathroom (# of pieces - 1-6) 5.9m X 6.2m
Level: Lower - Family room 19m X 15.3m
Level: Lower - Storage 21.5m X 7.5m
Level: Lower - Ensuite 10m X 7.6m
Level: Main - Kitchen 12.5m X 12.2m
Level: Main - Bedroom 12.9m X 9.9m
Level: Main - Living room 19.1m X 13.2m
Level: Main - Primary bedroom 13m X 12.2m
Level: Main - Dining room 13.5m X 11.6m
Level: Main - Bathroom (# of pieces - 1-6) 8.7m X 7.3m
Level: Main
- Listing source url Https://www.realtor.ca/real-estate/28617901/27-main-road-road-upper-island-cove
- Listing type identifier Idx

$-1,146
/ Month

