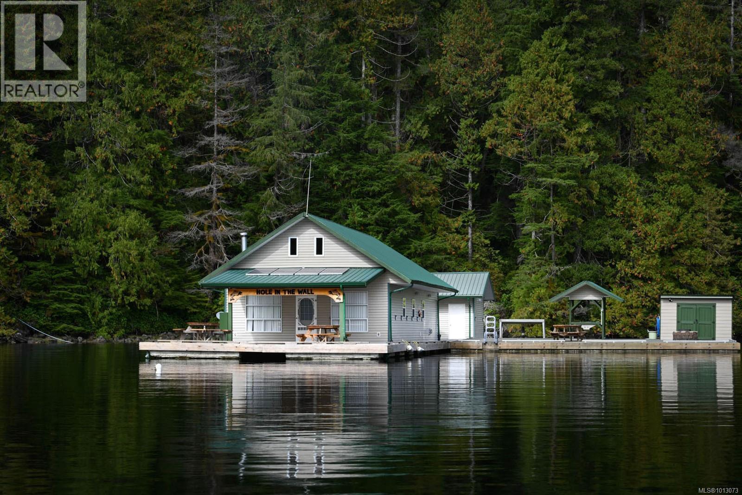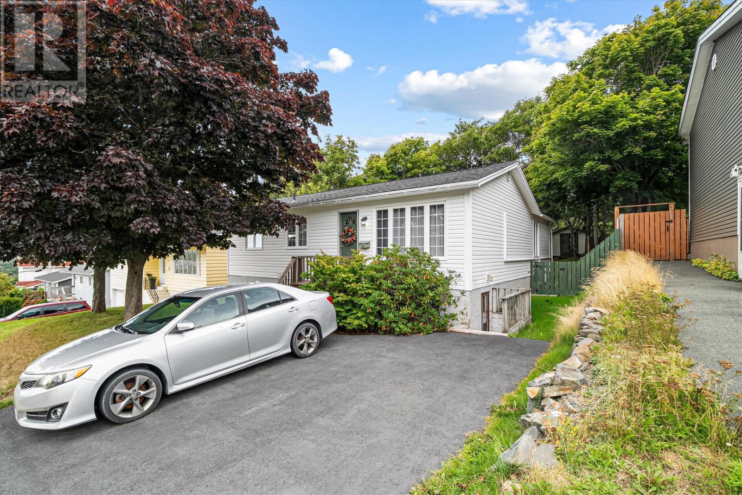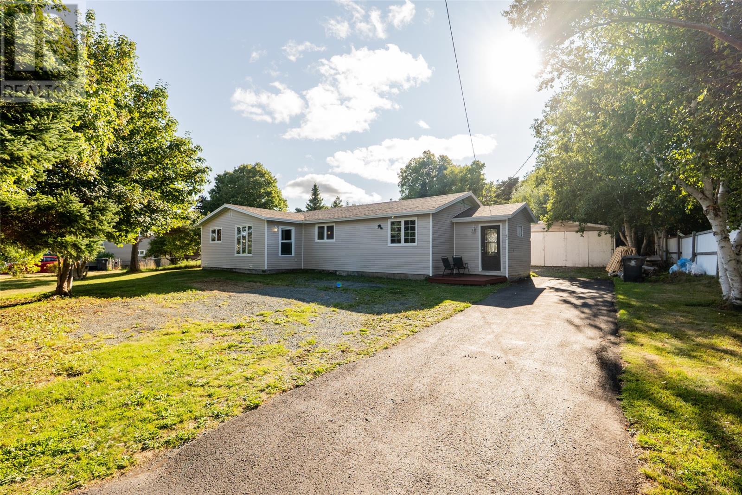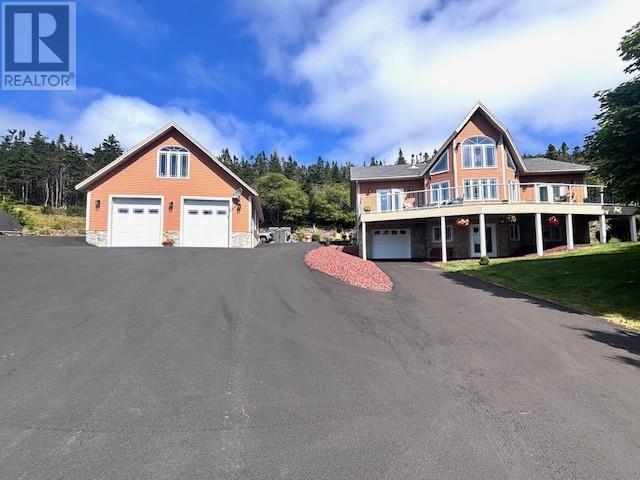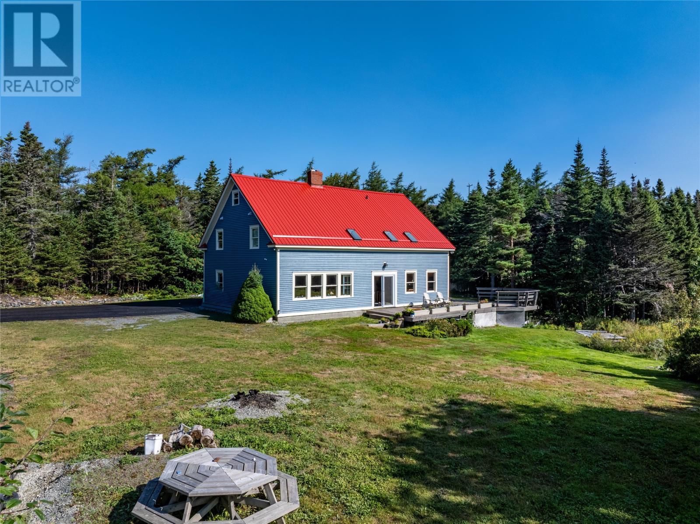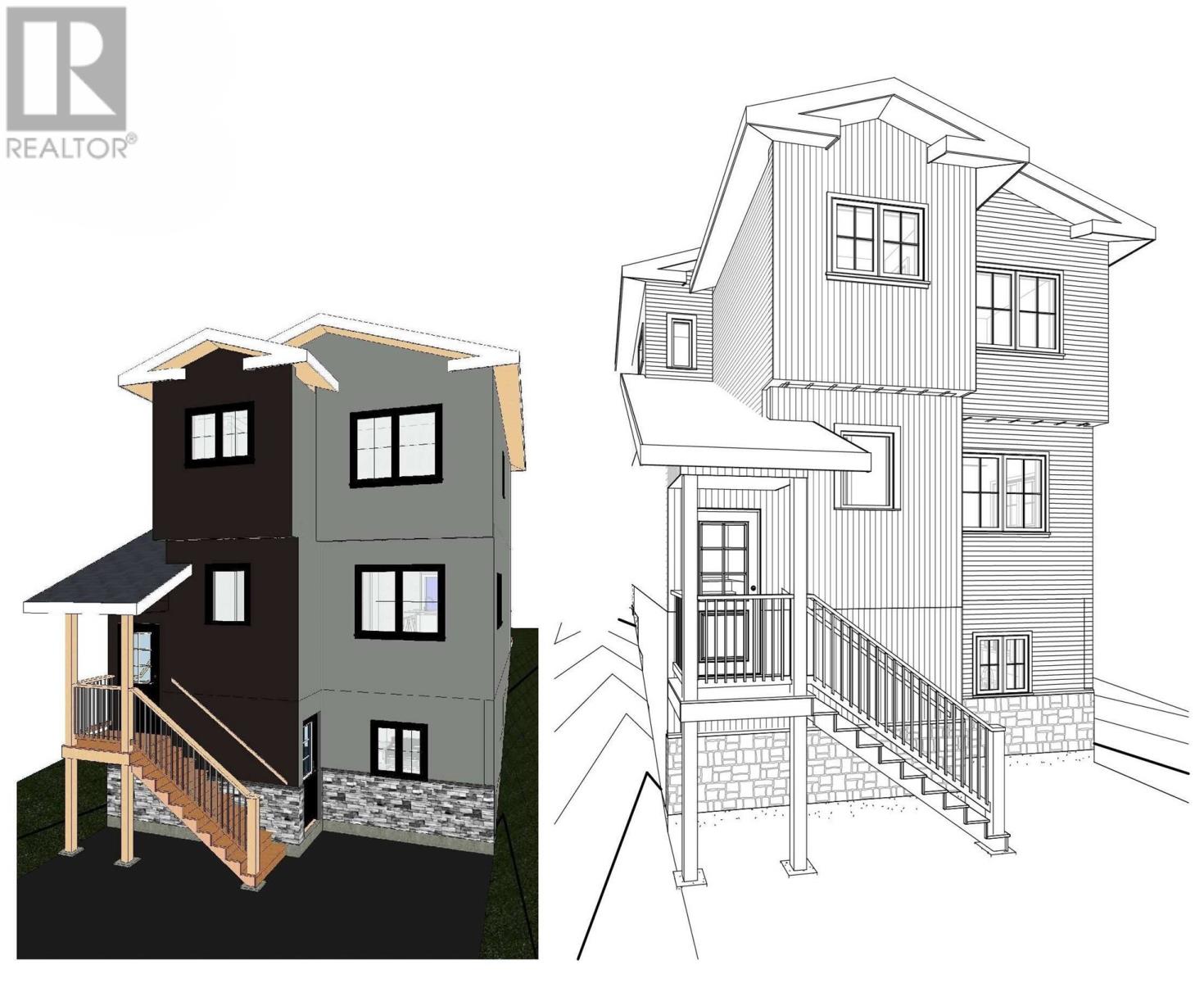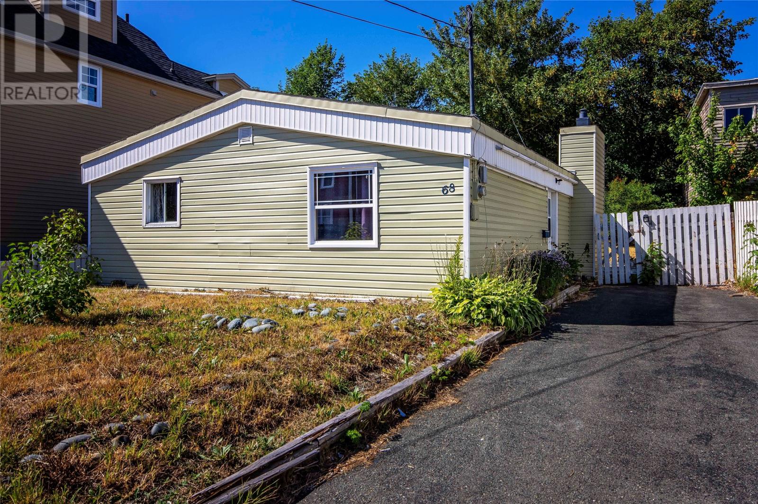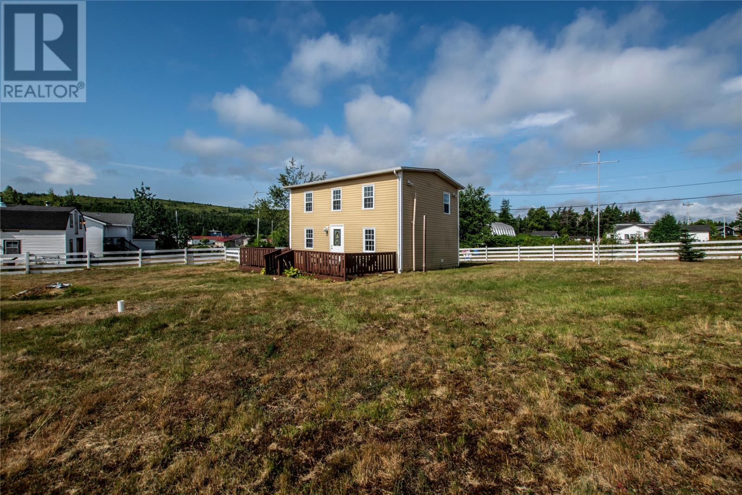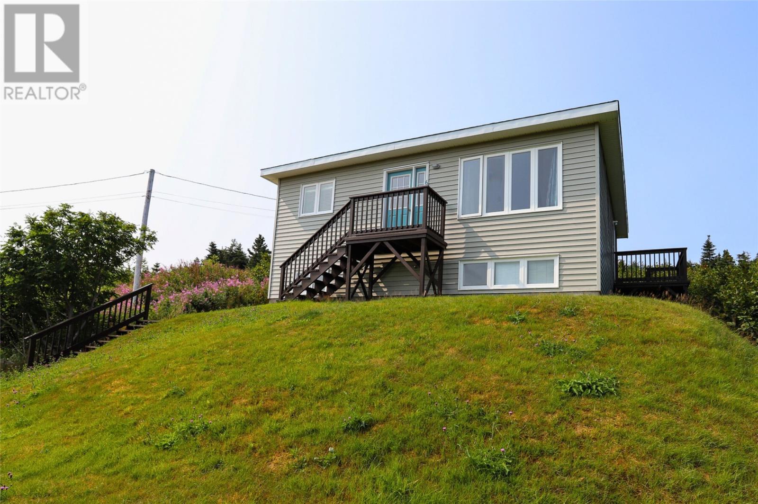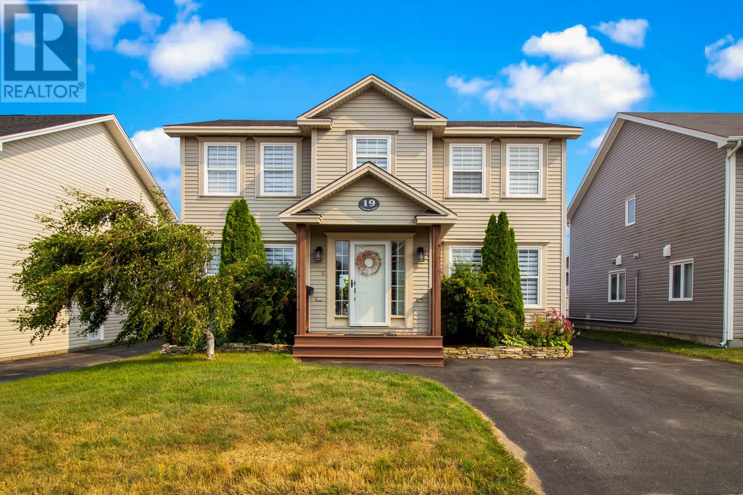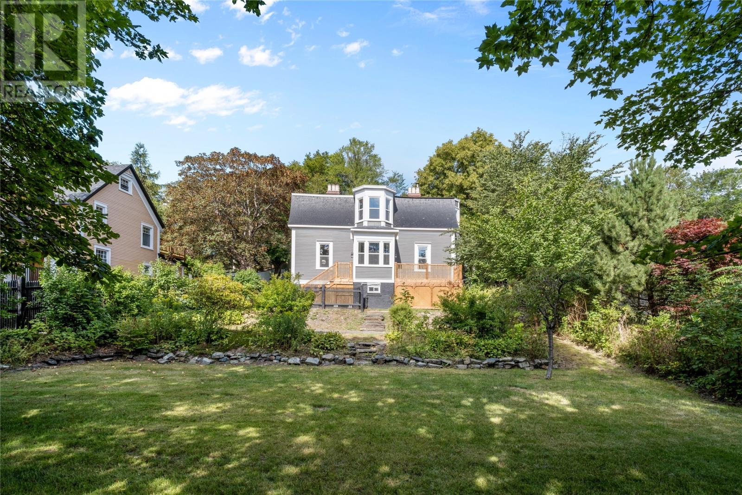- Houseful
- NL
- Upper Island Cove
- A0A
- 507-509 Cranes Rd
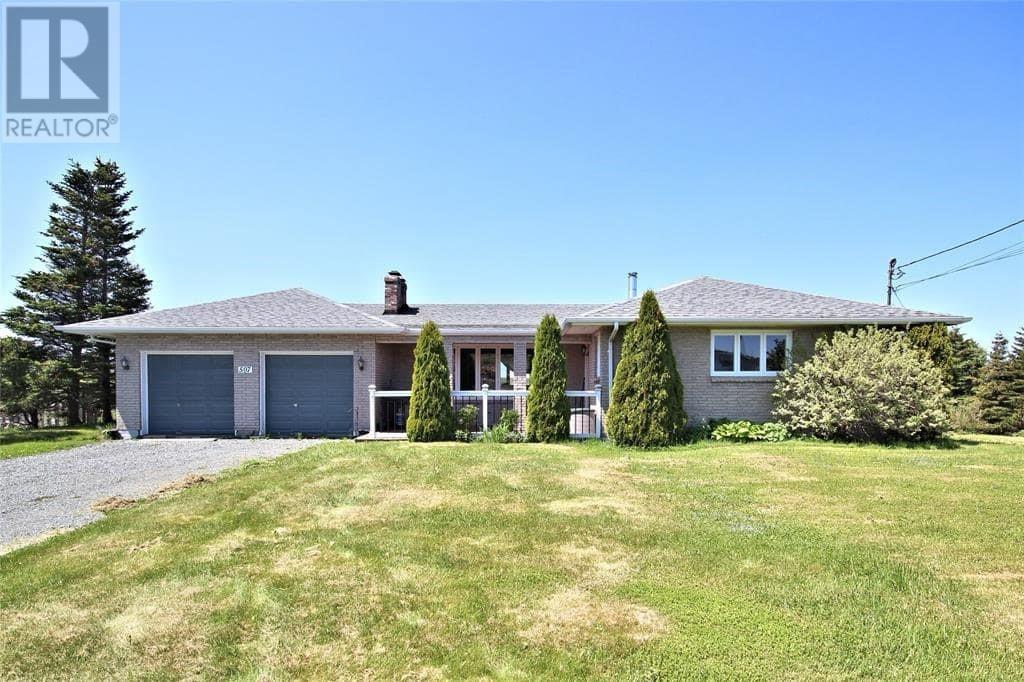
Highlights
Description
- Home value ($/Sqft)$80/Sqft
- Time on Houseful18 days
- Property typeSingle family
- StyleBungalow
- Year built1983
- Garage spaces2
- Mortgage payment
Welcome to this beautifully updated 3-bedroom, 2-bathroom bungalow, offering over 3,300 sq ft of living space on a large, level double lot. With new flooring throughout the main level and a brand new roof, this home is move-in ready with plenty of potential to personalize. Step inside to a huge living room featuring a cozy fireplace—perfect for family gatherings or quiet evenings. The kitchen offers scenic views of the peaceful valley behind the home, ideal for enjoying your morning coffee or preparing meals with a view.The spacious primary bedroom includes an ensuite bath, with plumbing ready for a shower installation to create a full 3-piece retreat. Two additional large bedrooms provide plenty of space for family or guests.Downstairs, the basement features a large rec room with a wood stove, a dedicated workshop space, and an unfinished area with potential for a 4th bedroom and additional bathroom. Outside, enjoy the privacy of a closed-in deck and the convenience of an attached double garage. With its quiet setting, ample space, and flexible layout, this property is perfect for growing families or anyone looking for spacious living. (id:63267)
Home overview
- Heat source Oil
- Heat type Hot water radiator heat, radiant heat
- Sewer/ septic Municipal sewage system
- # total stories 1
- # garage spaces 2
- Has garage (y/n) Yes
- # full baths 2
- # total bathrooms 2.0
- # of above grade bedrooms 3
- Flooring Laminate, other
- Lot desc Landscaped
- Lot size (acres) 0.0
- Building size 3370
- Listing # 1289318
- Property sub type Single family residence
- Status Active
- Recreational room 7.061m X 5.156m
Level: Basement - Storage 5.994m X 6.299m
Level: Basement - Laundry 3.429m X 2.311m
Level: Basement - Living room 3.886m X 5.74m
Level: Main - Primary bedroom 3.581m X 4.851m
Level: Main - Dining room 3.429m X 3.353m
Level: Main - Bathroom (# of pieces - 1-6) 4 PC
Level: Main - Bedroom 3.658m X 4.343m
Level: Main - Not known 5.944m X 6.299m
Level: Main - Bedroom 3.378m X 4.343m
Level: Main - Ensuite 3 PC
Level: Main - Not known 3.429m X 6.833m
Level: Main
- Listing source url Https://www.realtor.ca/real-estate/28744851/507-509-cranes-road-upper-island-cove
- Listing type identifier Idx

$-720
/ Month

