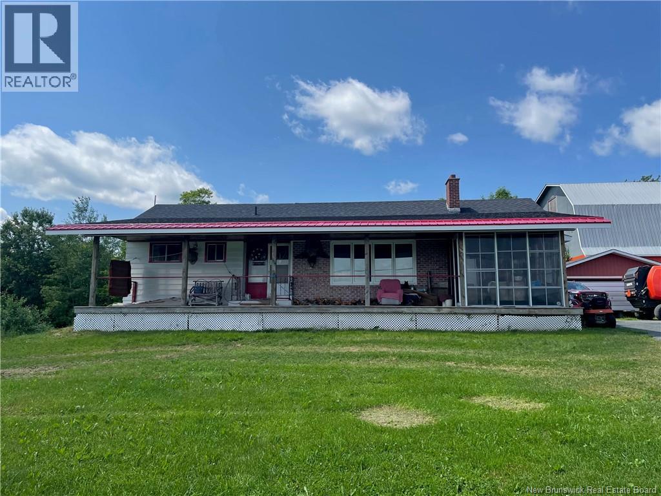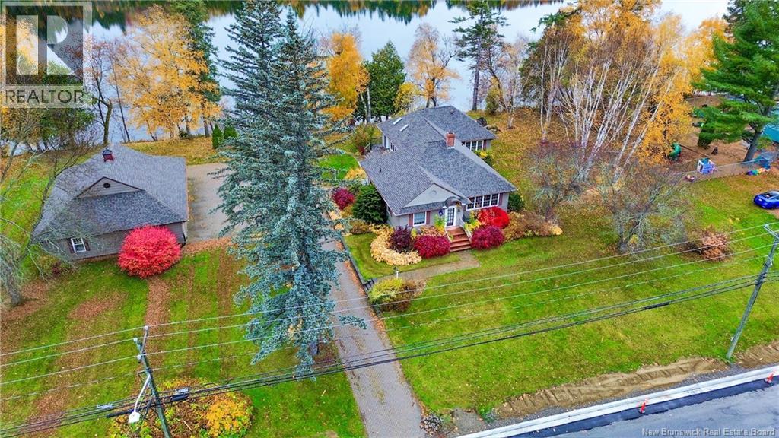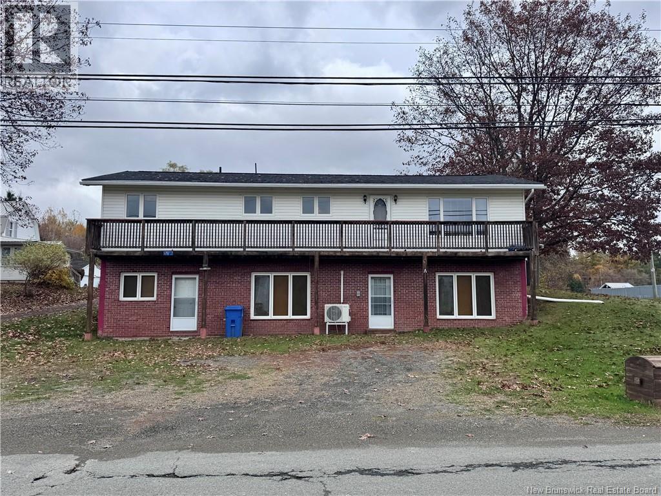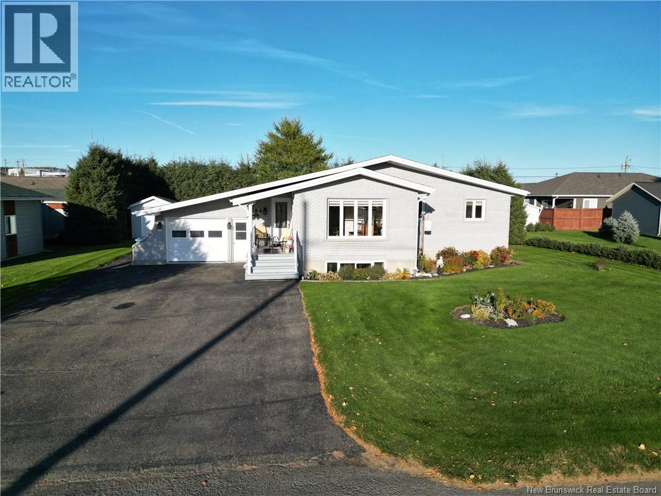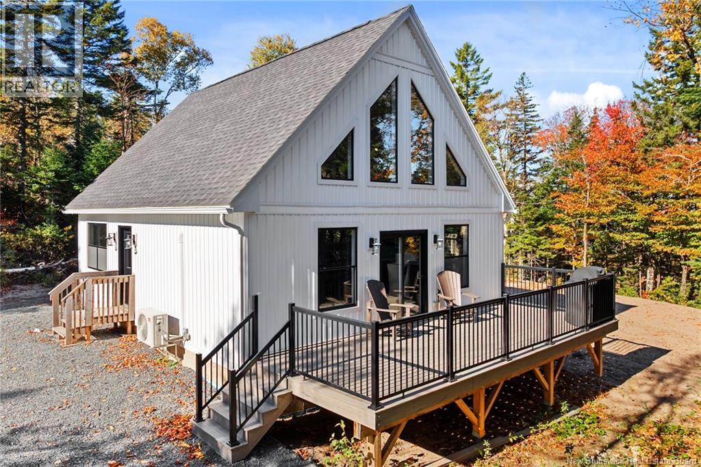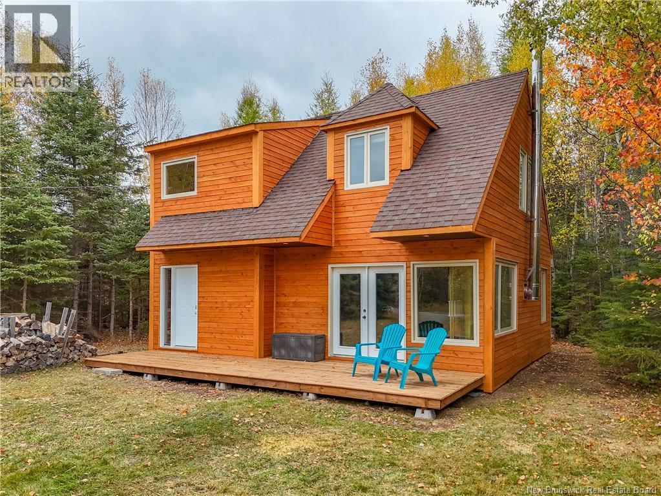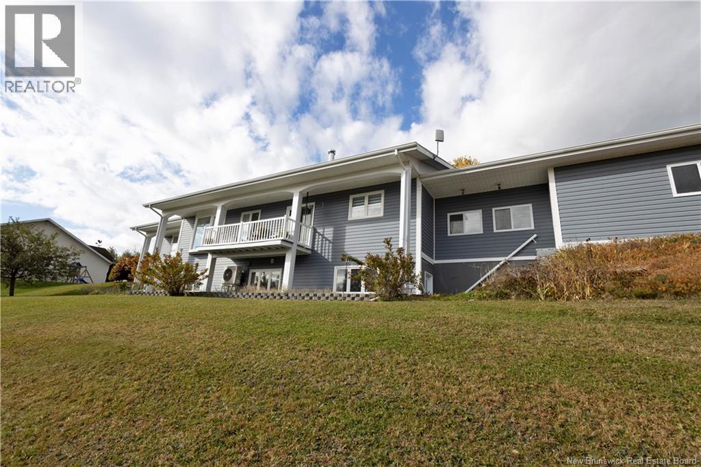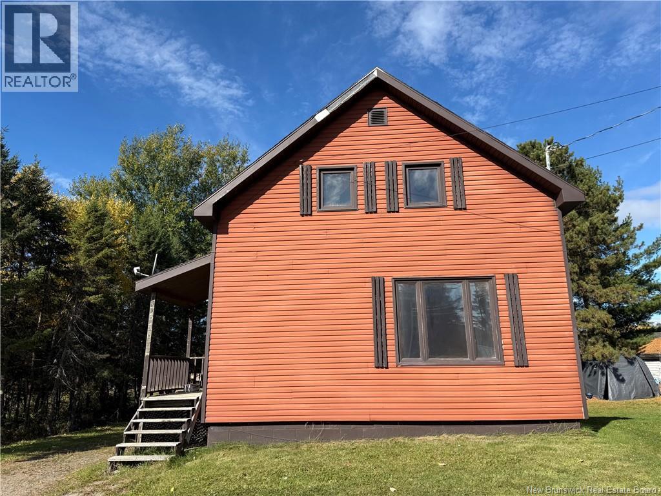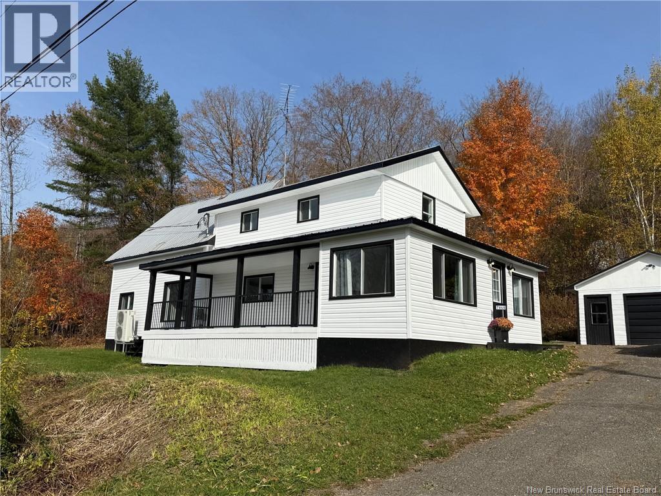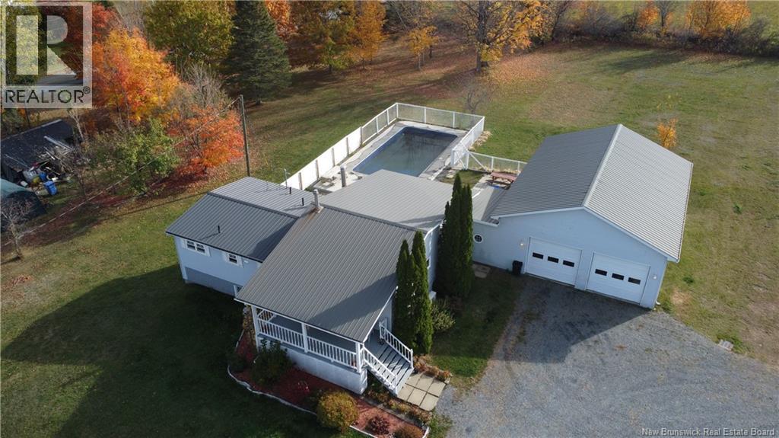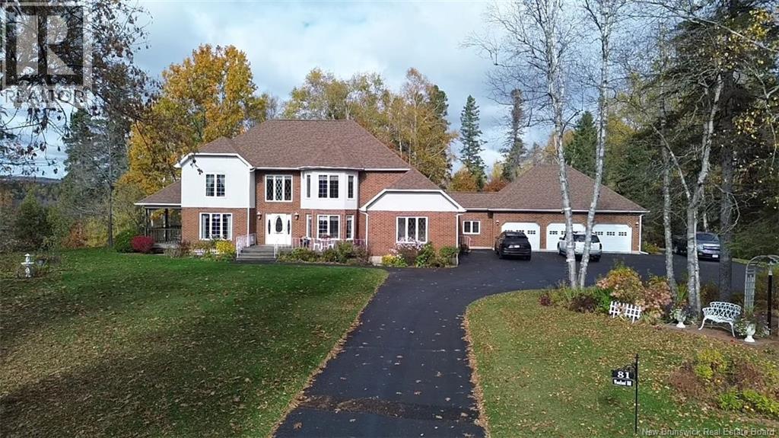- Houseful
- NB
- Upper Kent
- E7J
- 205 Upper Kent Rd
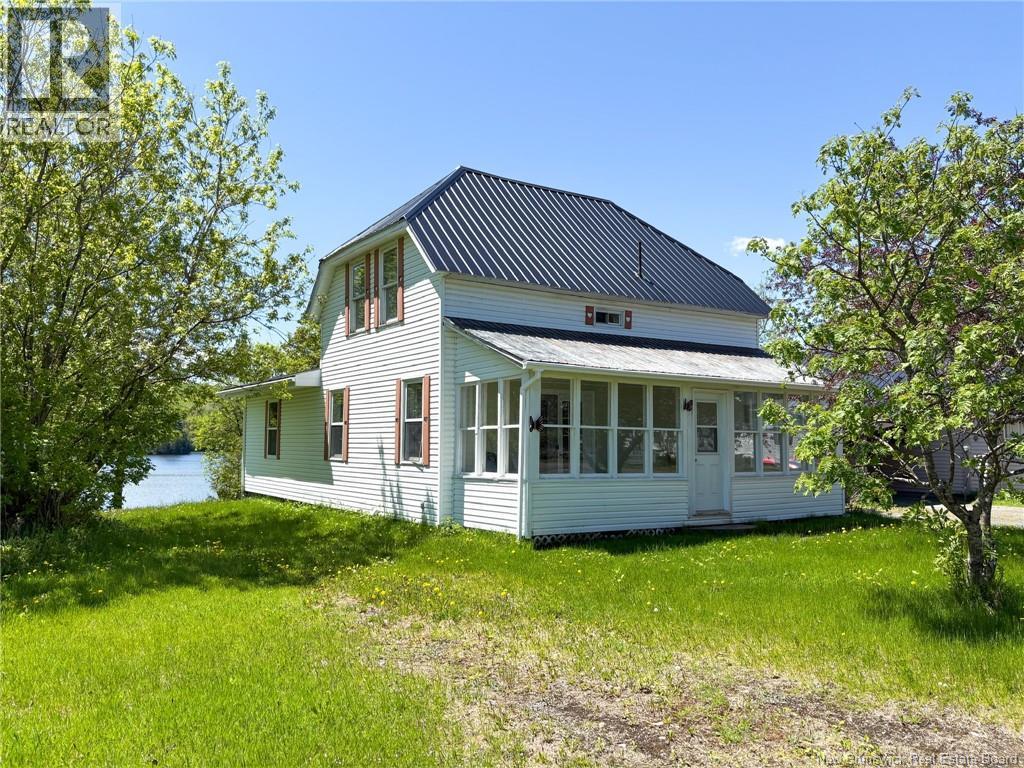
Highlights
Description
- Home value ($/Sqft)$161/Sqft
- Time on Houseful148 days
- Property typeSingle family
- Lot size9,515 Sqft
- Mortgage payment
Have you always dreamed of living by the water, well this is your chance! Affordable waterfront (with NB Power lease) homes are extremely hard to find and sell quickly. This adorable home features a unique layout, so if cookie cutter homes bore you, you will want to be sure to take a peek at this one! This home's main level features 2 living spaces, a 3 season enclosed porch, laundry, spacious bedroom, kitchen & bath. The second floor houses 2 additional bedrooms, one of which has its own half bath. The basement is unfinished and has a door to the backyard for easy access or wonderful for storing seasonal items. The home's exterior features vinyl siding, metal roof and newly added eaves troughs. The flat backyard leads to the riverbank, with a lease from NB Power (stairs would need to be added) you are now on the water! The views are spectacular and something not everyone has the luxury of out their very own backdoor! (id:63267)
Home overview
- Cooling Heat pump
- Heat source Electric
- Heat type Baseboard heaters, heat pump
- Sewer/ septic Septic system
- # total stories 2
- # full baths 1
- # half baths 1
- # total bathrooms 2.0
- # of above grade bedrooms 3
- Flooring Laminate, wood
- View River view
- Water body name Saint john river
- Directions 2224876
- Lot desc Landscaped
- Lot dimensions 884
- Lot size (acres) 0.21843341
- Building size 1238
- Listing # Nb119122
- Property sub type Single family residence
- Status Active
- Bedroom 5.283m X 2.591m
Level: 2nd - Ensuite bathroom (# of pieces - 2) 1.803m X 1.702m
Level: 2nd - Bedroom 4.597m X 2.946m
Level: 2nd - Foyer 2.184m X 1.93m
Level: Main - Living room / dining room 4.267m X 3.937m
Level: Main - Kitchen 5.232m X 3.124m
Level: Main - Family room 5.309m X 3.327m
Level: Main - Sunroom 7.366m X 2.057m
Level: Main - Bathroom (# of pieces - 3) 2.718m X 1.499m
Level: Main - Bedroom 5.842m X 2.642m
Level: Main
- Listing source url Https://www.realtor.ca/real-estate/28376403/205-upper-kent-road-upper-kent
- Listing type identifier Idx

$-533
/ Month

