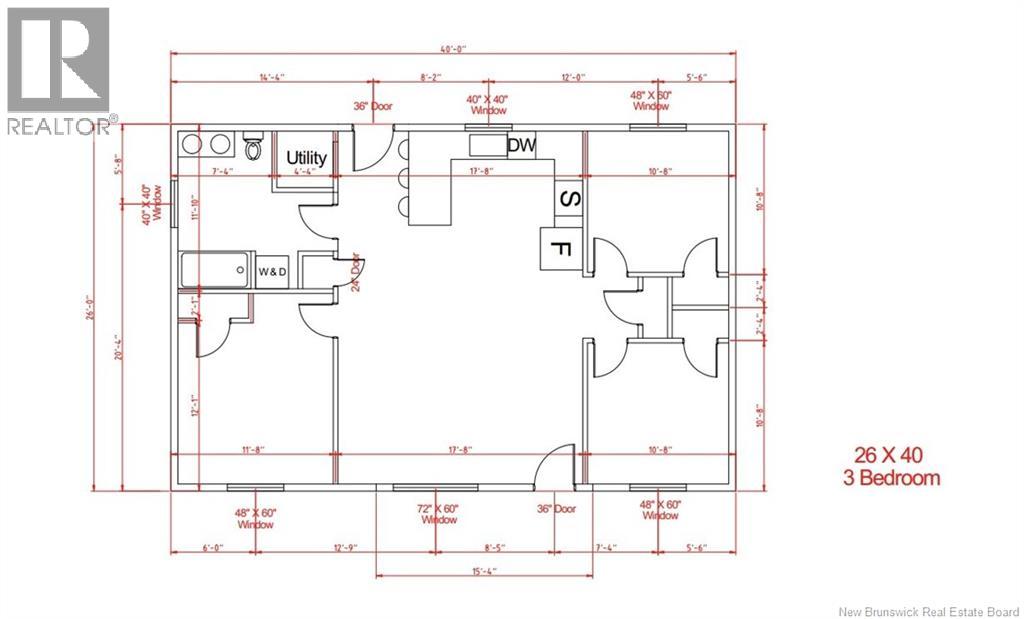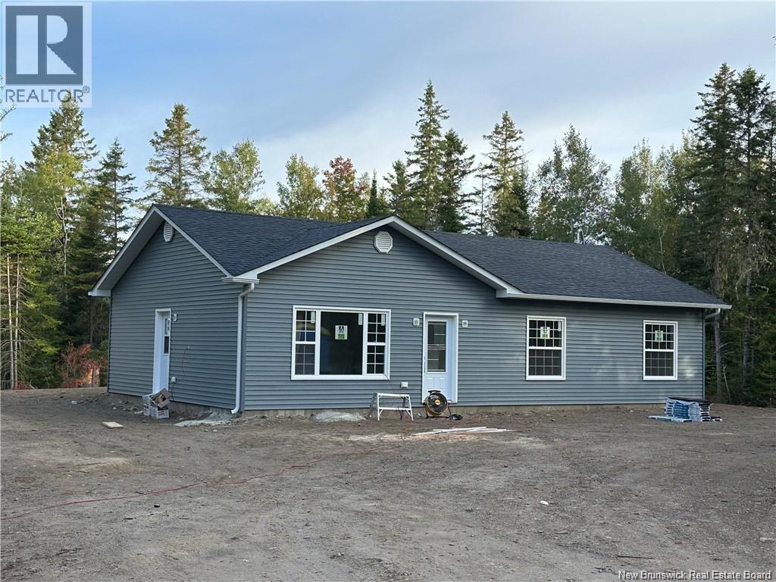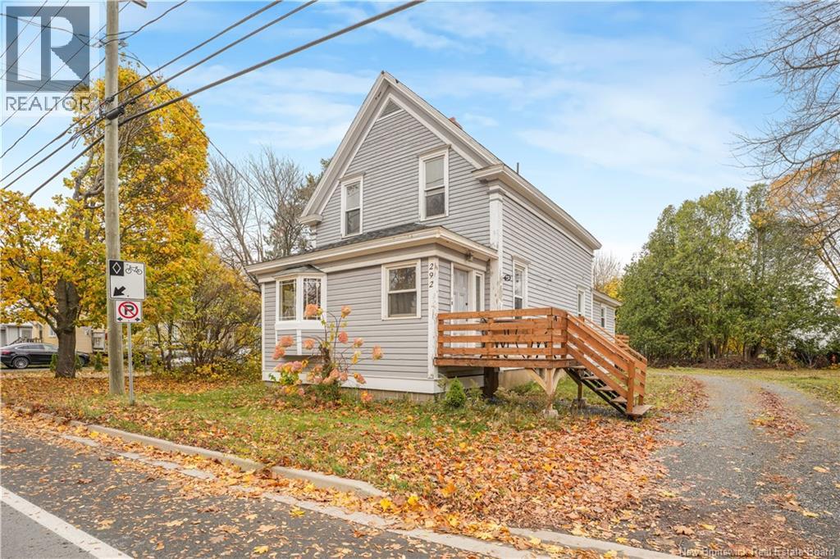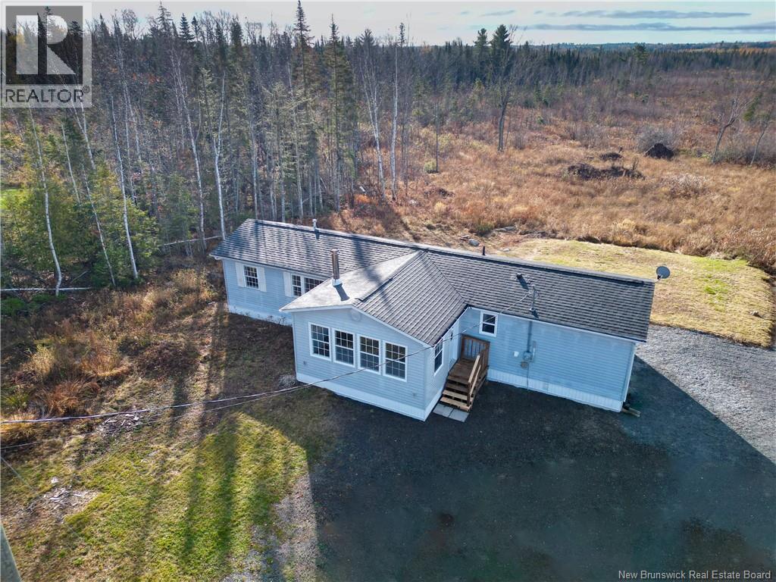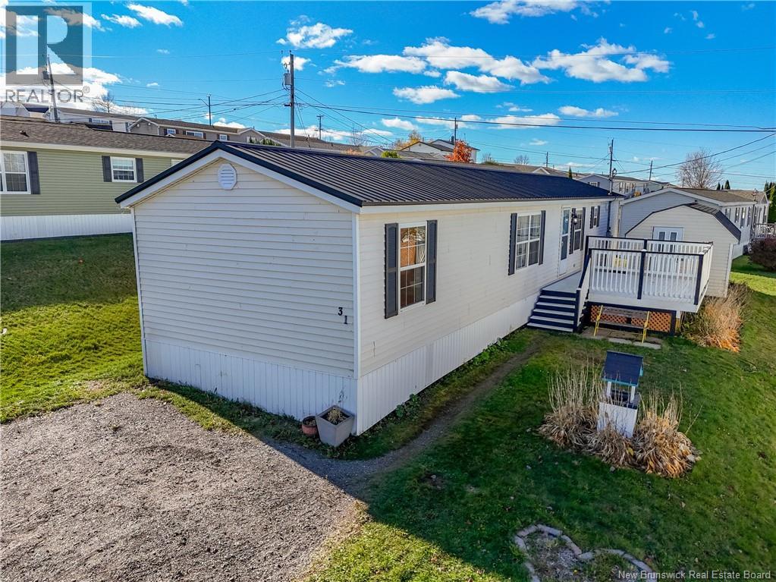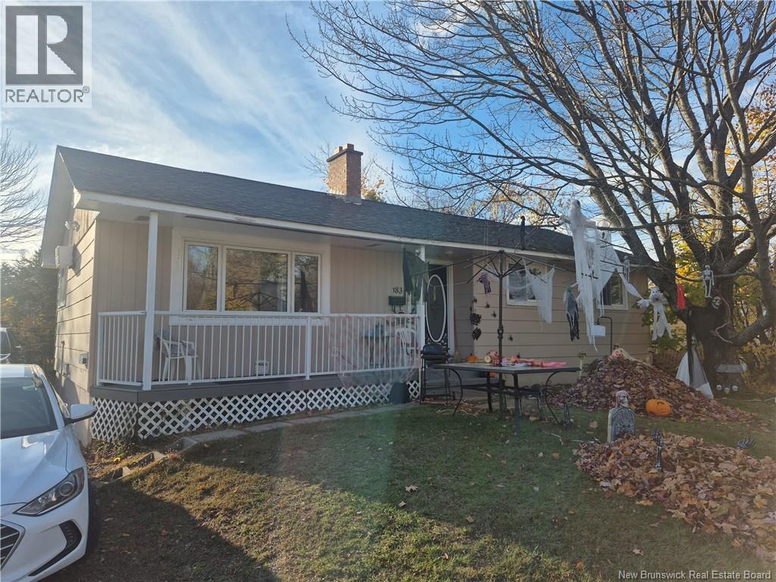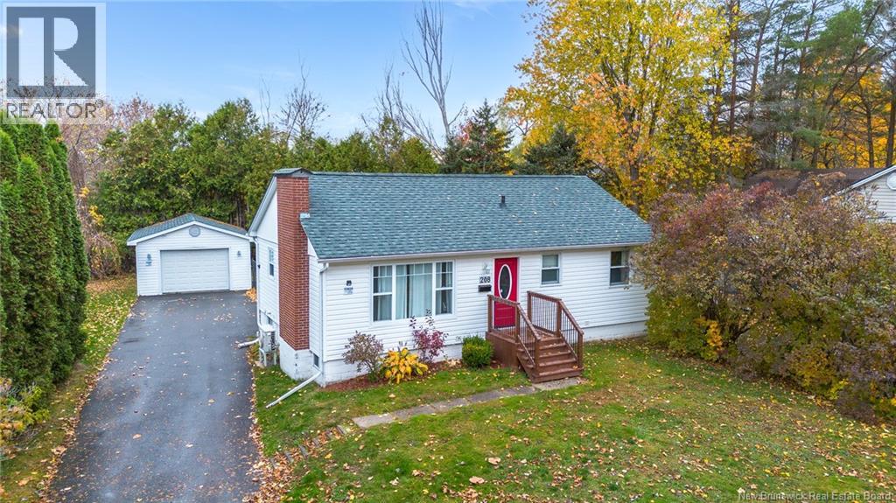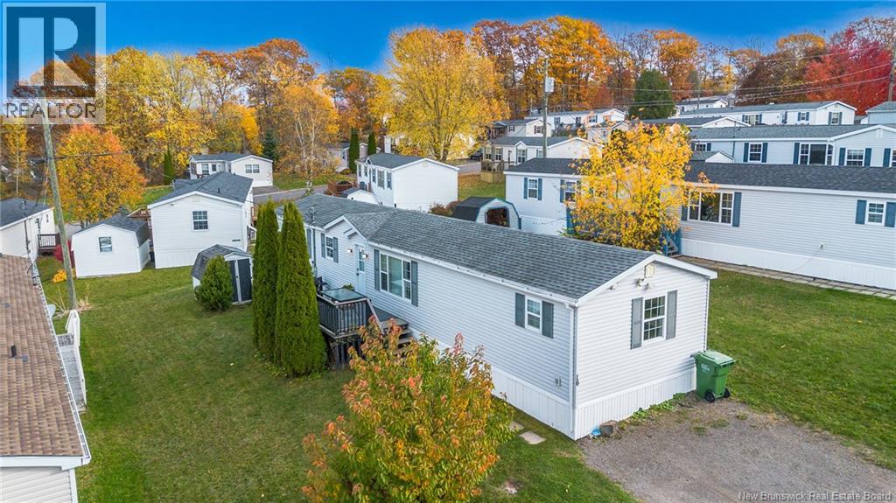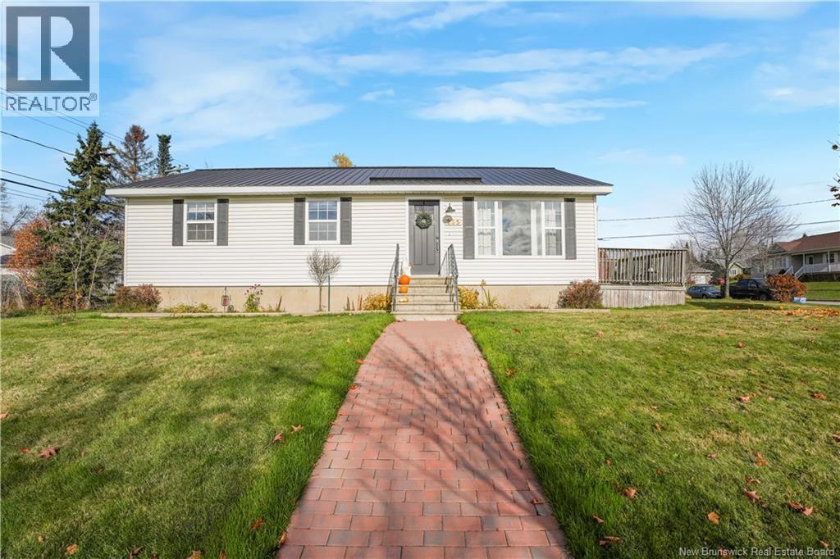- Houseful
- NB
- Upper Kingsclear
- E3B
- 18 Hillview St
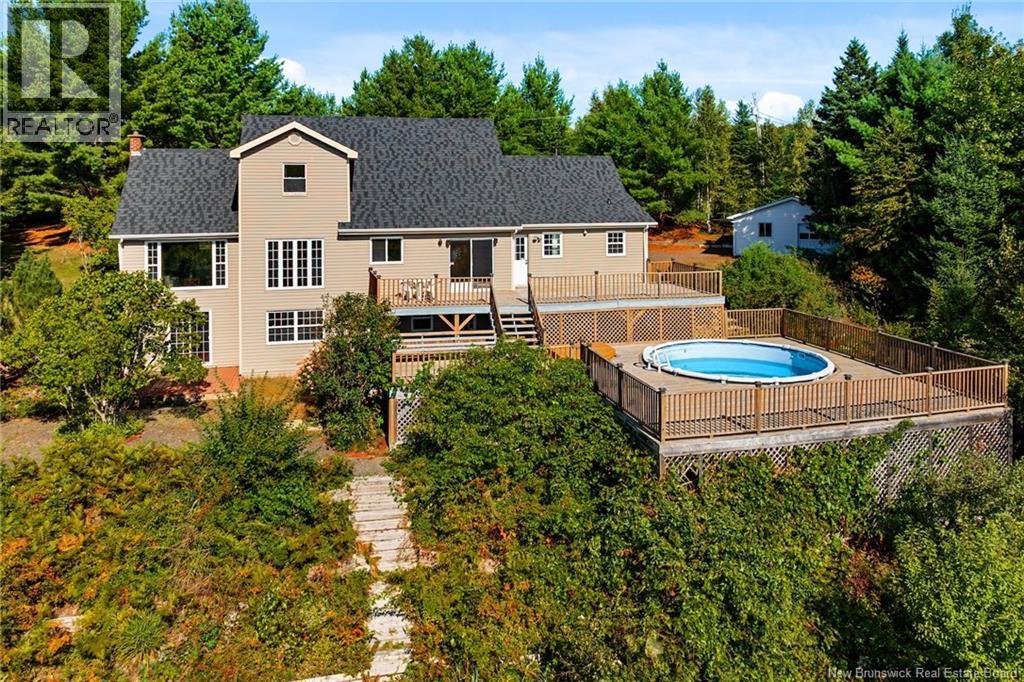
Highlights
Description
- Home value ($/Sqft)$253/Sqft
- Time on Houseful46 days
- Property typeSingle family
- StyleCape cod
- Lot size1 Acres
- Year built1988
- Mortgage payment
Your private outdoor retreat awaits! Plunge into the refreshing saltwater pool or melt away the day in the relaxing hot tub, all while enjoying picturesque, tranquil surroundings. Escape to your exclusive 4-bed, 3-bath waterfront sanctuary, perfectly situated on a secluded acre overlooking the most beautiful backdrop. Step inside the light-filled home, with spectacular water views from the kitchen, dining and family room. The main floor offers a complete living package: a large mudroom, a half bath, Primary Suite with a private en suite, kitchen, dining and family room. Upstairs, you'll find two additional spacious bedrooms and a full bath. The walkout basement is your blank canvas, featuring a fourth bedroom, laundry, and two massive rooms ready to become your gym, media room, or family hub. With easy access from the walkout basement, this is truly a haven for waterfront living. This is more than a homeit's a lifestyle. Don't miss this rare opportunity for a secluded, beautiful escape. Schedule your private tour today! 3D Tour Available (id:63267)
Home overview
- Heat source Electric
- Heat type Baseboard heaters
- Has pool (y/n) Yes
- Sewer/ septic Septic system
- # total stories 2
- Has garage (y/n) Yes
- # full baths 3
- # half baths 1
- # total bathrooms 4.0
- # of above grade bedrooms 4
- Flooring Carpeted, ceramic, wood
- Directions 2185920
- Lot desc Landscaped
- Lot dimensions 1
- Lot size (acres) 1.0
- Building size 3061
- Listing # Nb126966
- Property sub type Single family residence
- Status Active
- Other 1.829m X 1.803m
Level: 2nd - Bathroom (# of pieces - 1-6) 1.499m X 2.642m
Level: 2nd - Bedroom 3.327m X 3.886m
Level: 2nd - Bedroom 3.937m X 5.969m
Level: 2nd - Bedroom 4.953m X 3.835m
Level: Basement - Bathroom (# of pieces - 1-6) 1.905m X 2.286m
Level: Basement - Family room 3.708m X 0.406m
Level: Basement - Bonus room 4.953m X 4.496m
Level: Basement - Foyer 1.93m X 1.524m
Level: Main - Bathroom (# of pieces - 2) 2.337m X 1.549m
Level: Main - Ensuite 2.972m X 1.524m
Level: Main - Dining nook 2.464m X 3.175m
Level: Main - Dining room 3.302m X 3.912m
Level: Main - Primary bedroom 3.48m X 4.826m
Level: Main - Living room 4.039m X 6.172m
Level: Main - Kitchen 3.48m X 3.912m
Level: Main
- Listing source url Https://www.realtor.ca/real-estate/28880534/18-hillview-street-upper-kingsclear
- Listing type identifier Idx

$-2,066
/ Month



