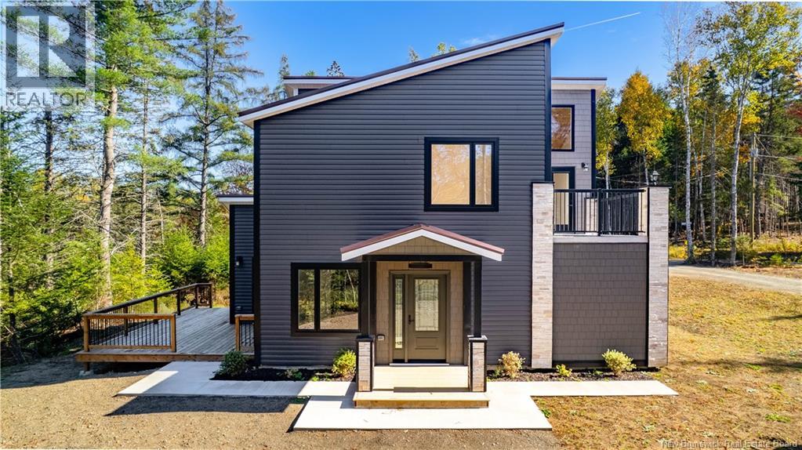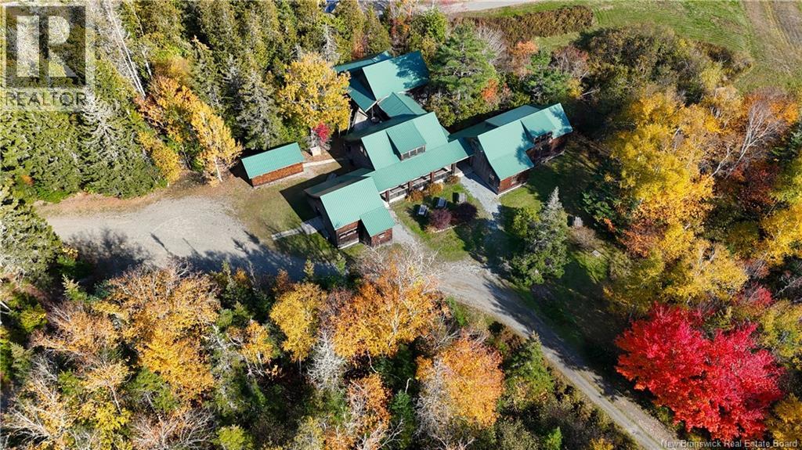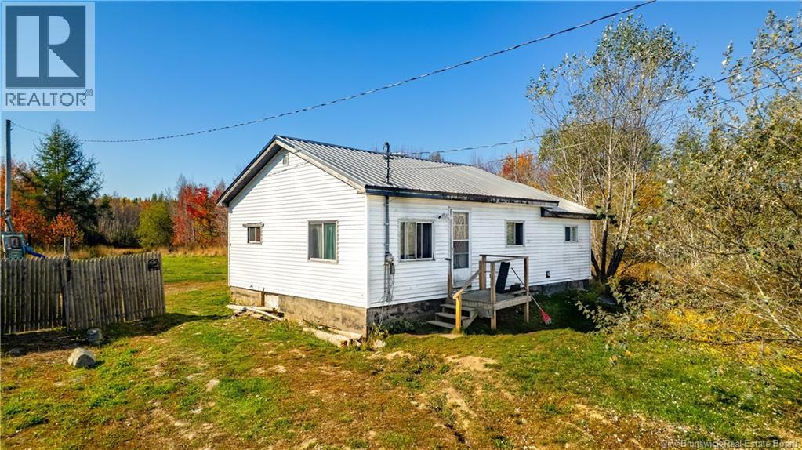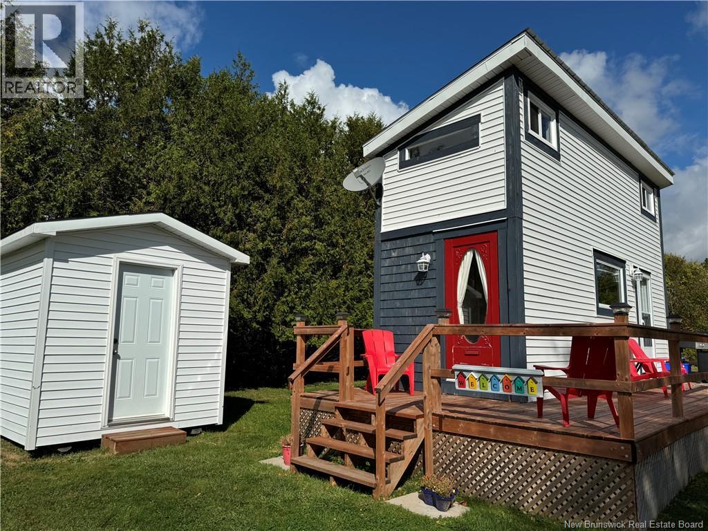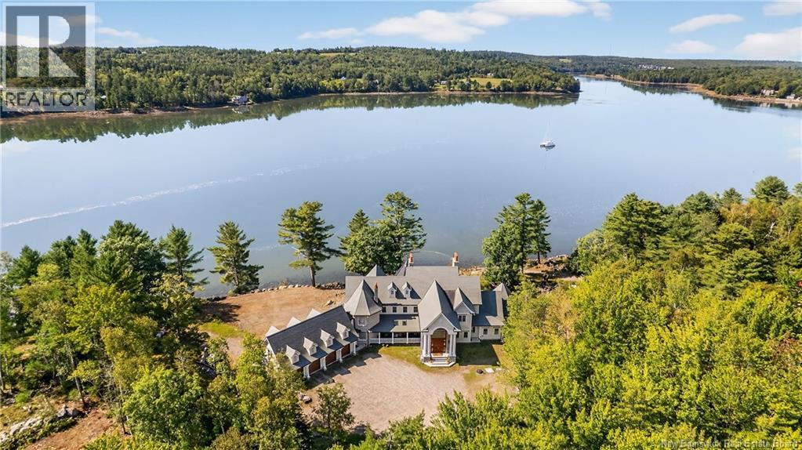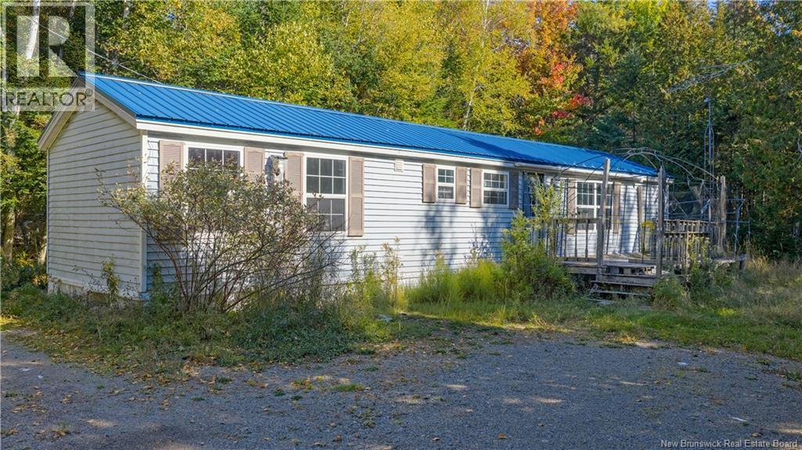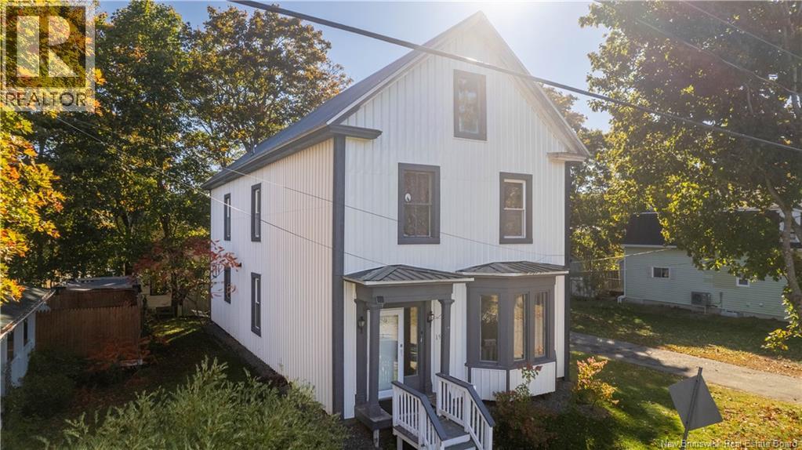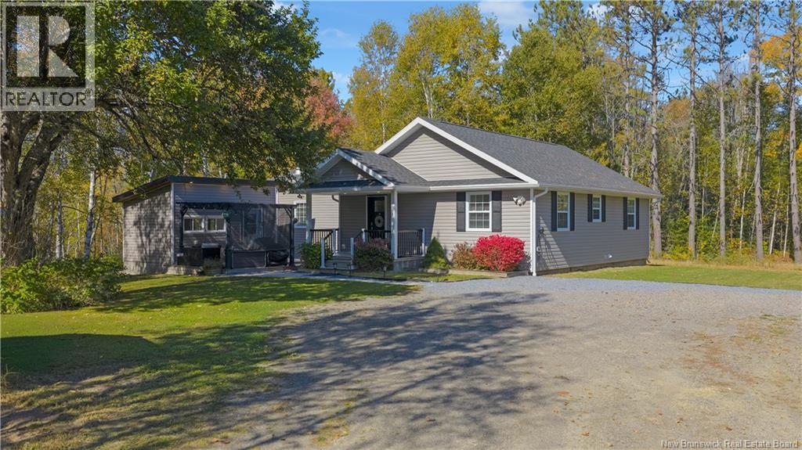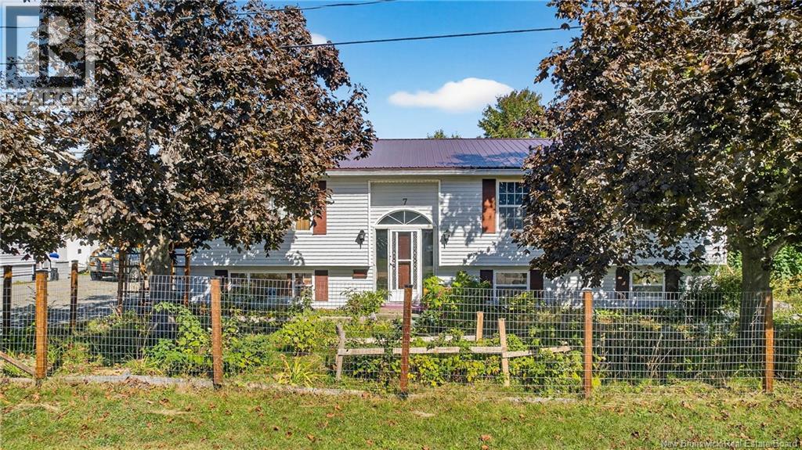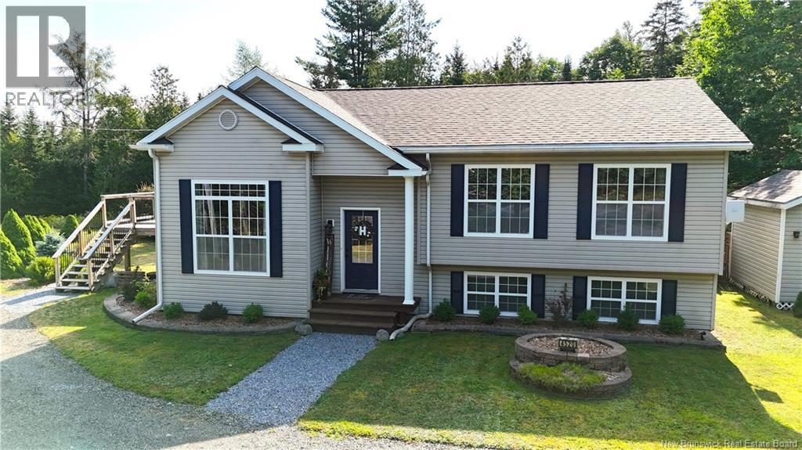- Houseful
- NB
- Upper Mills
- E3L
- 189 Upper Mills Rd
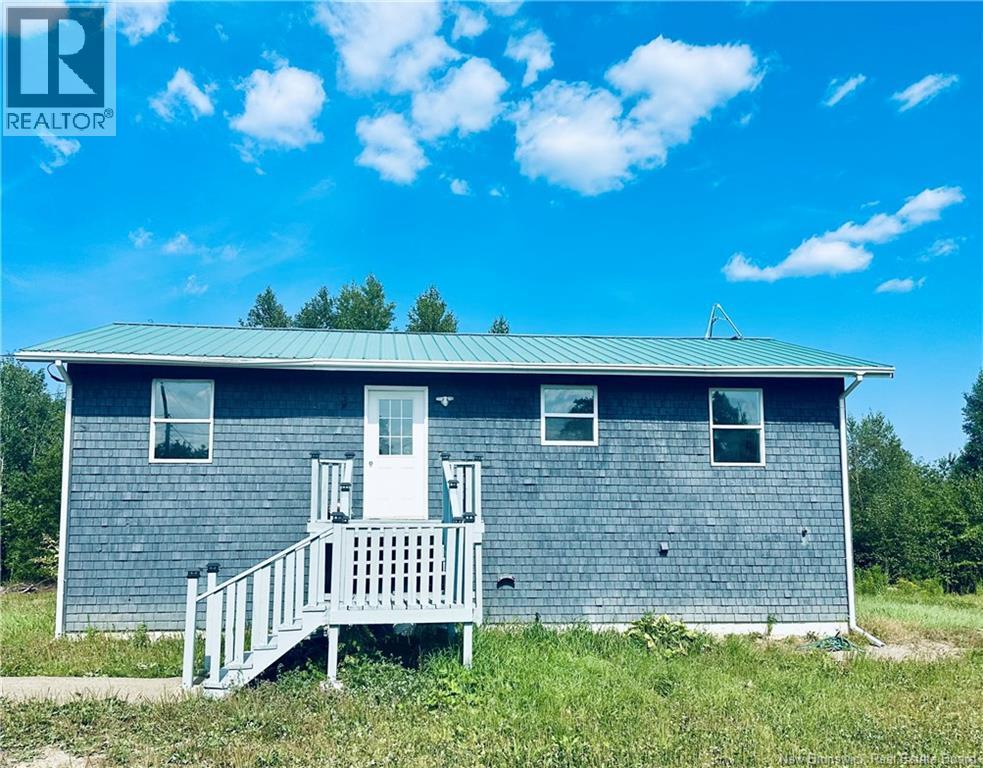
189 Upper Mills Rd
189 Upper Mills Rd
Highlights
Description
- Home value ($/Sqft)$140/Sqft
- Time on Houseful163 days
- Property typeSingle family
- Lot size3.75 Acres
- Mortgage payment
Looking for rural living close to major amenities, with low taxes and close proximity to water? Look no further. Located near the St. Croix River in Upper Mills, this elevated bungalow with a newly renovated basement, new flooring, some new windows, is move in ready. Entering the front door, you can find your way downstairs where you are greeted with an open concept kitchen/dining/living area with a new modern kitchen. As well, there is a spacious, separate living area that could be used many different ways. The bathroom features a large step-in shower newly installed. Along with a bedroom (non-conforming), the lower level is ideal for multi-generational living. Upstairs hosts two bedrooms, a open living/dining area and kitchen, and main floor laundry located in the full bathroom. From the back of the house, a wooded area provides a scenic view, and during the late fall/winter months, you can see the river. The exterior of the home has recently been painted. This home has it all - minutes outside of town, all your amenities and border crossing, and the quiet solitude of rural living. (id:63267)
Home overview
- Cooling Heat pump
- Heat type Heat pump
- Sewer/ septic Septic system
- # full baths 2
- # total bathrooms 2.0
- # of above grade bedrooms 3
- Flooring Ceramic, laminate
- Lot dimensions 3.75
- Lot size (acres) 3.75
- Building size 1920
- Listing # Nb118140
- Property sub type Single family residence
- Status Active
- Bedroom 4.293m X 3.048m
Level: Basement - Living room 7.01m X 2.921m
Level: Basement - Bathroom (# of pieces - 1-6) 2.921m X 1.549m
Level: Basement - Kitchen / dining room 6.883m X 5.563m
Level: Basement - Primary bedroom 4.089m X 3.353m
Level: Main - Kitchen 2.794m X 2.718m
Level: Main - Bathroom (# of pieces - 1-6) 2.769m X 2.667m
Level: Main - Living room / dining room 7.696m X 3.81m
Level: Main - Bedroom 3.556m X 2.921m
Level: Main
- Listing source url Https://www.realtor.ca/real-estate/28295566/189-upper-mills-road-upper-mills
- Listing type identifier Idx

$-717
/ Month

