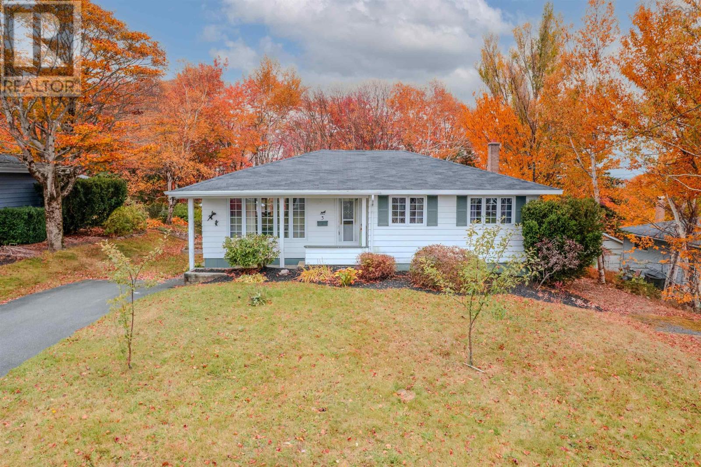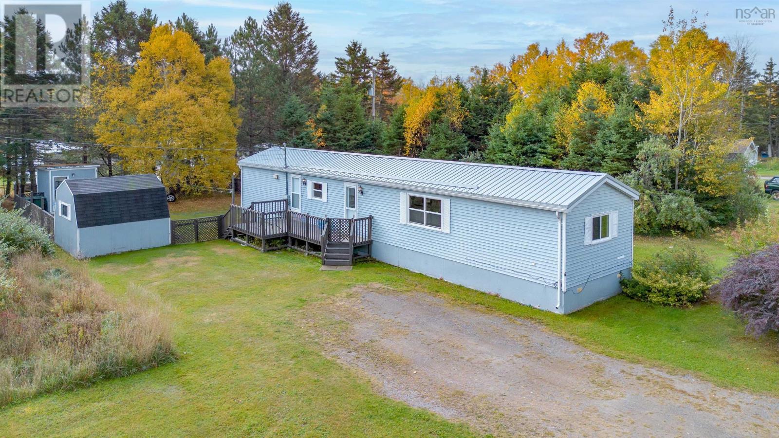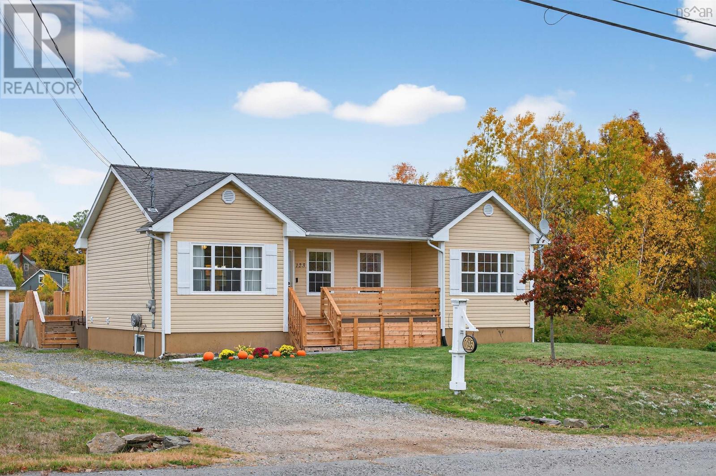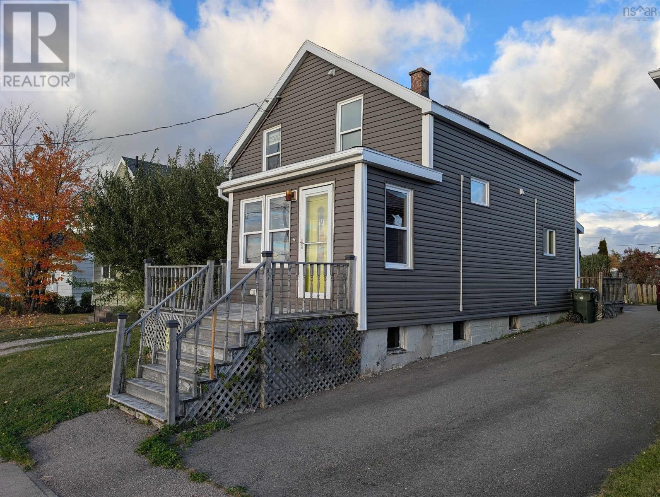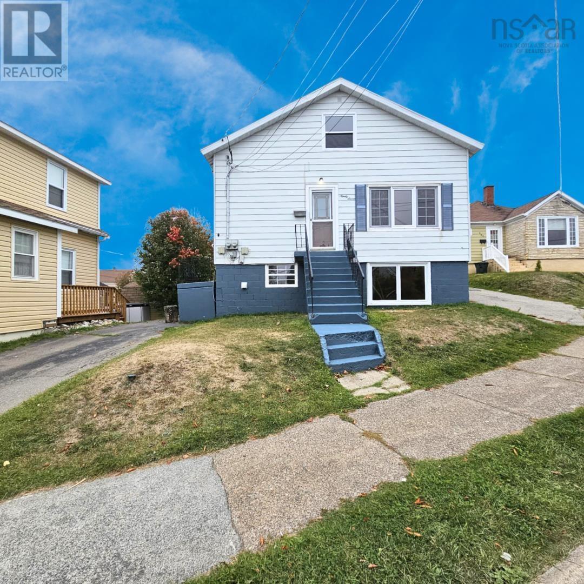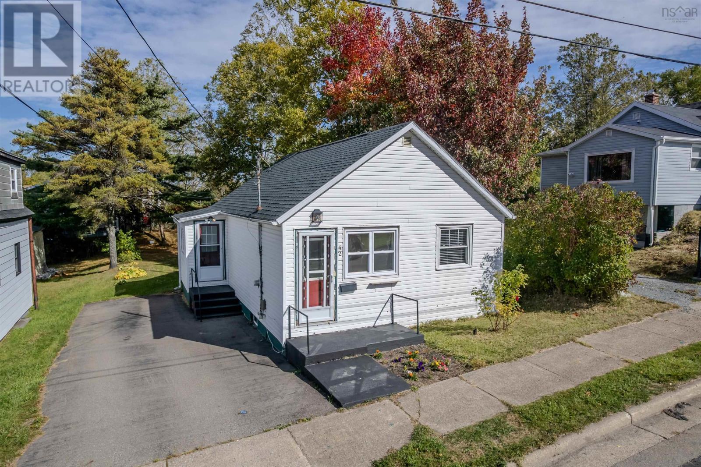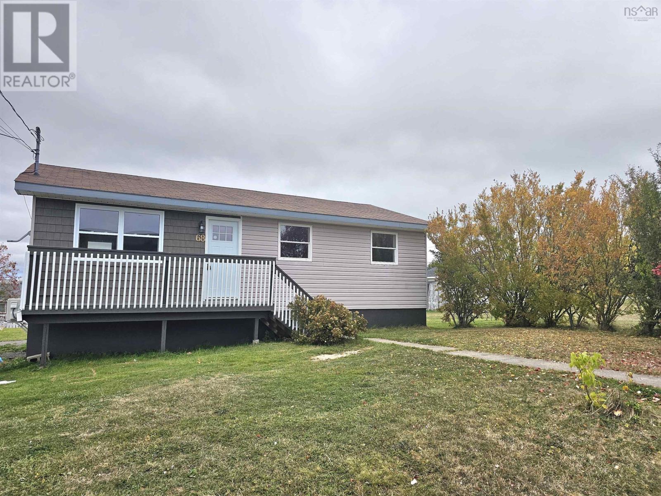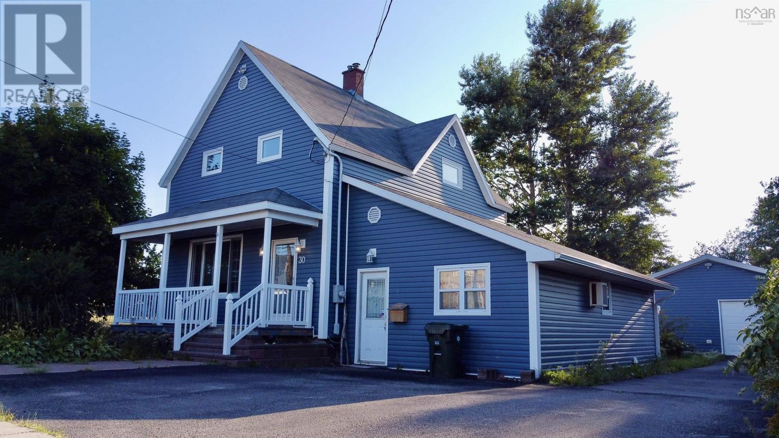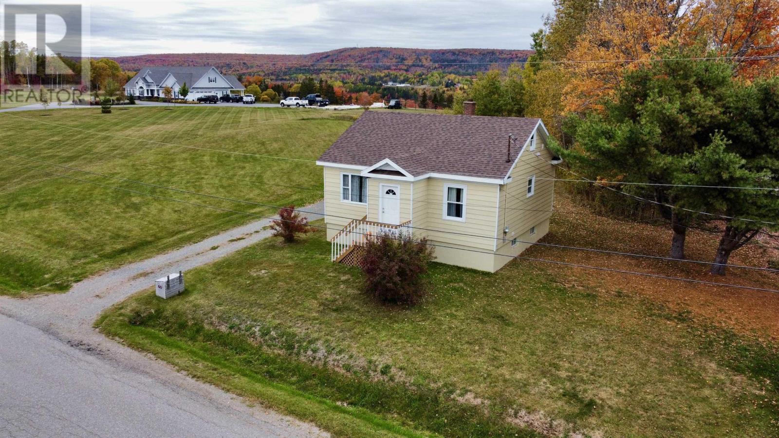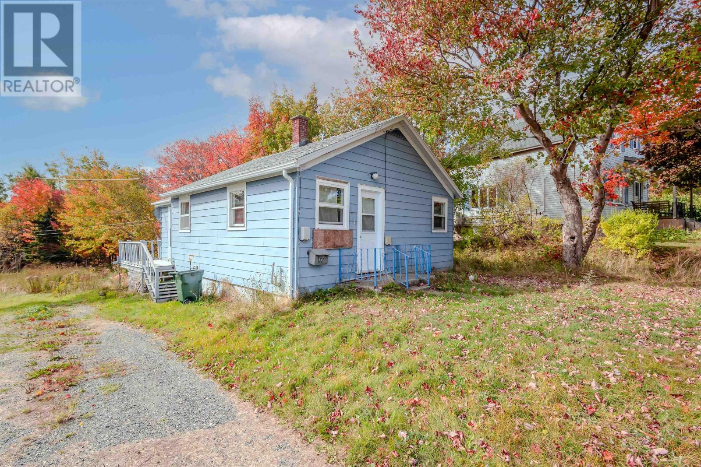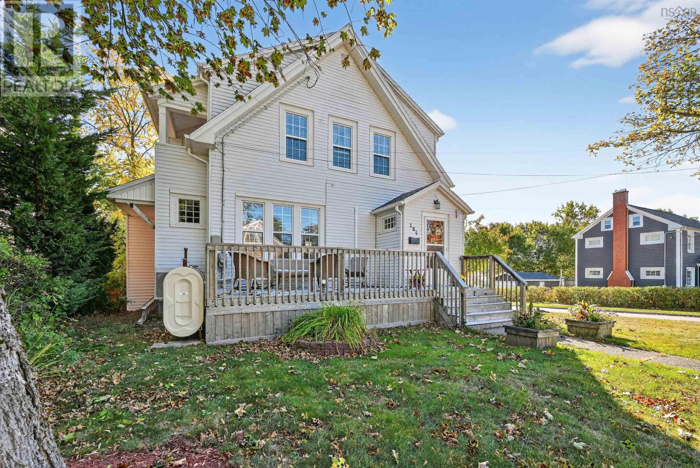- Houseful
- NS
- Upper North Sydney
- Upper North Sydney
- 568 Seaview Dr
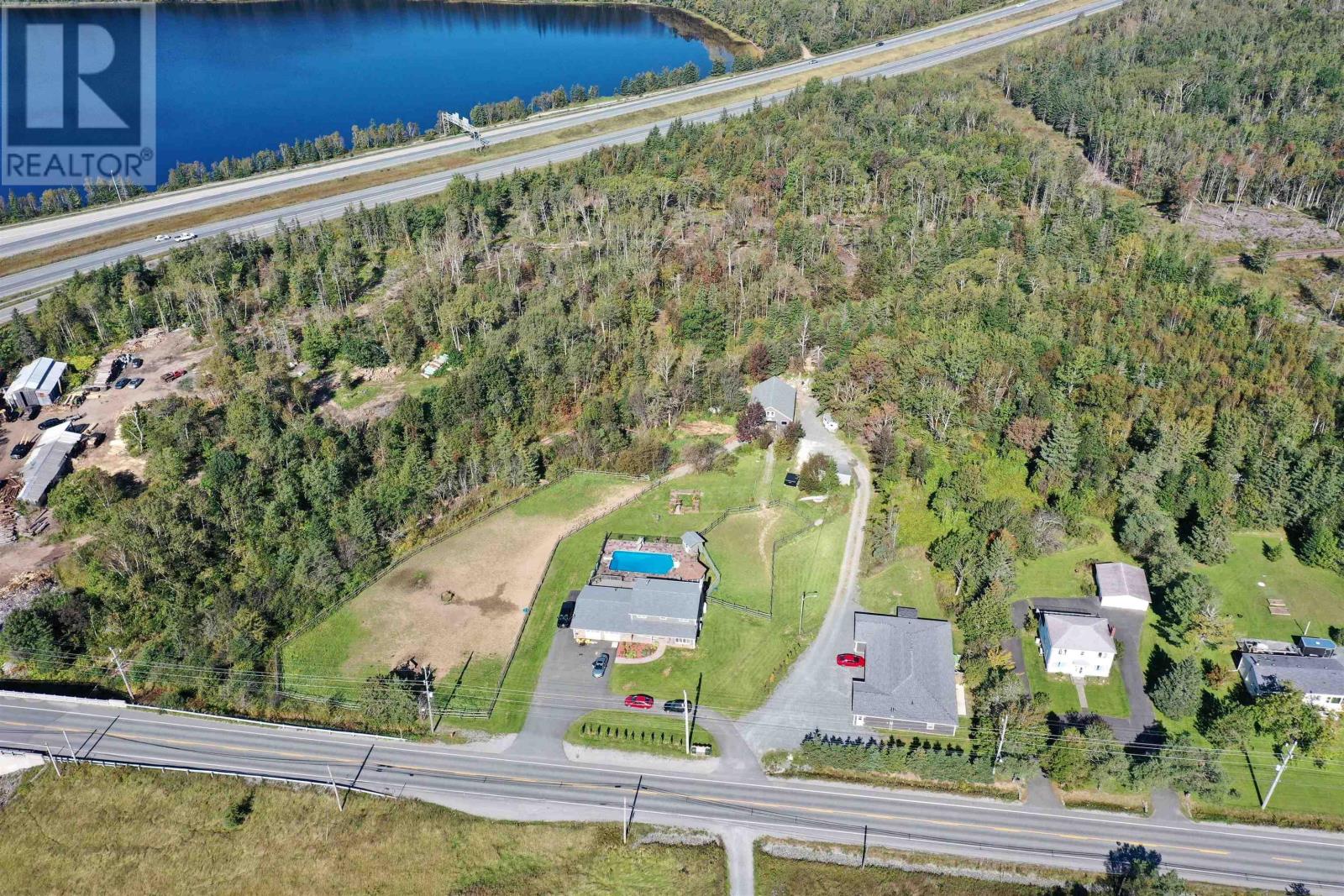
568 Seaview Dr
568 Seaview Dr
Highlights
Description
- Home value ($/Sqft)$126/Sqft
- Time on Houseful62 days
- Property typeSingle family
- Neighbourhood
- Lot size1.30 Acres
- Year built1990
- Mortgage payment
Nestled within the picturesque countryside, this remarkable property offers a unique combination of elegance, comfort, and versatility. Boasting a spacious home and pool, it's the ultimate haven for those who appreciate both serene rural living and modern convenience. Step inside the main residence, and you'll be greeted by a warm and inviting atmosphere. The expansive living space is adorned with large windows that flood the interior with natural light, while the gleaming hardwood floors and custom finishes create an ambiance of pure luxury. The open-concept design seamlessly connects the living room, dining area, and gourmet kitchen, making it perfect for hosting and entertaining. Heading to the basement which features its own convenient entrance into the garage, this space is perfect for extended family, guests, or a private home office. The layout includes two comfortable rooms (windows to be checked for e-gress), a full bathroom, and two oversized recreation rooms ideal for a home theatre, gym, or playroom. Whether youre looking for additional living space, a rental opportunity, or a personal retreat, this basement delivers flexibility and functionality. The exterior is a true oasis. An expansive patio, beautifully landscaped gardens, and an in-ground pool is perfect for outdoor gatherings and relaxation. The vast expanse of land surrounding the property provides endless possibilities for outdoor activities, whether it's horseback riding, hiking, or simply enjoying the fresh air. Don't miss this rare opportunity to own a countryside estate. (id:63267)
Home overview
- Cooling Heat pump
- Sewer/ septic Septic system
- # total stories 2
- Has garage (y/n) Yes
- # full baths 3
- # half baths 1
- # total bathrooms 4.0
- # of above grade bedrooms 6
- Flooring Ceramic tile, hardwood, laminate, linoleum
- Subdivision Upper north sydney
- View Harbour
- Lot dimensions 1.3
- Lot size (acres) 1.3
- Building size 4340
- Listing # 202521239
- Property sub type Single family residence
- Status Active
- Den 8m X 10m
Level: Main - Kitchen 10m X 36m
Level: Main - Dining room 10m X 12m
Level: Main - Bathroom (# of pieces - 1-6) 2 Piece
Level: Main - Living room 14m X 40m
Level: Main
- Listing source url Https://www.realtor.ca/real-estate/28759432/568-seaview-drive-upper-north-sydney-upper-north-sydney
- Listing type identifier Idx

$-1,464
/ Month


