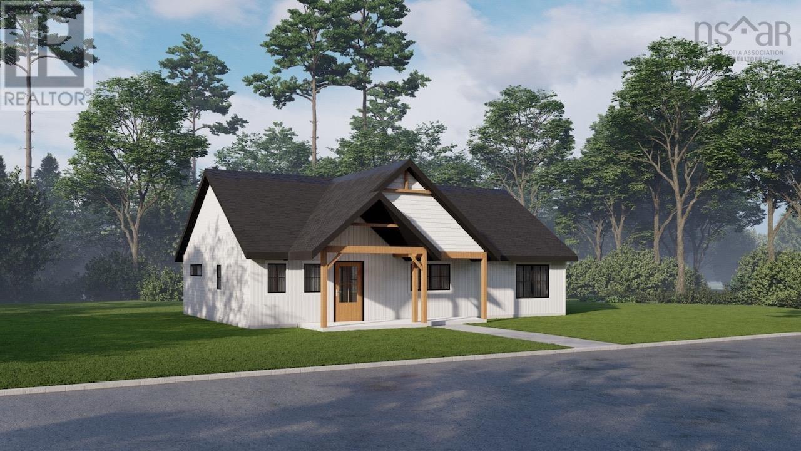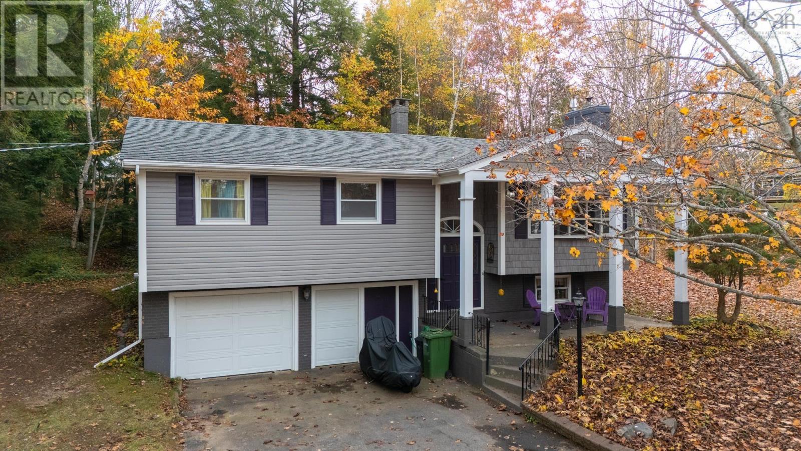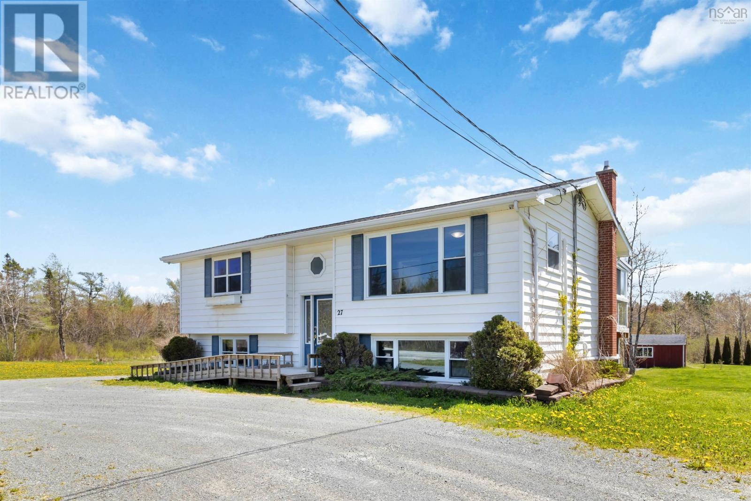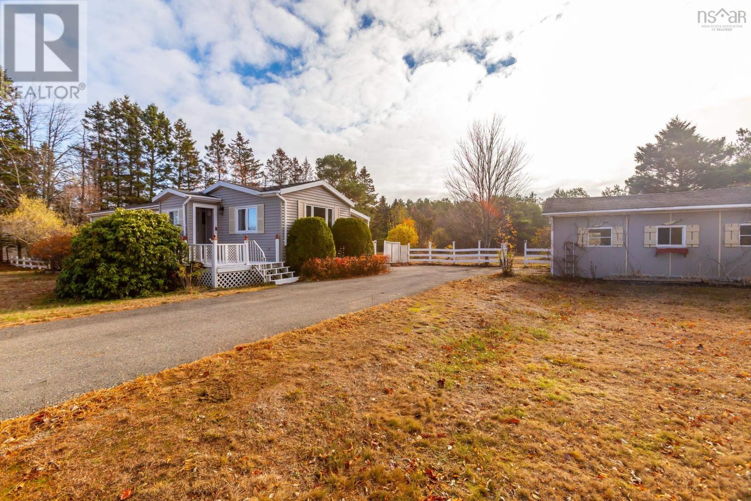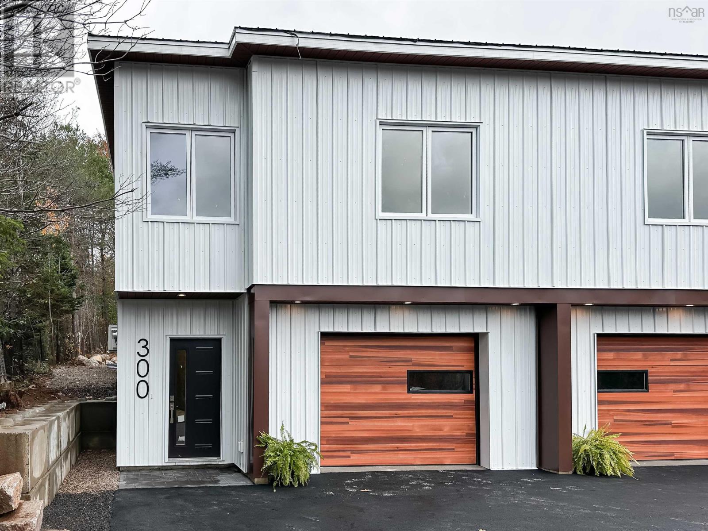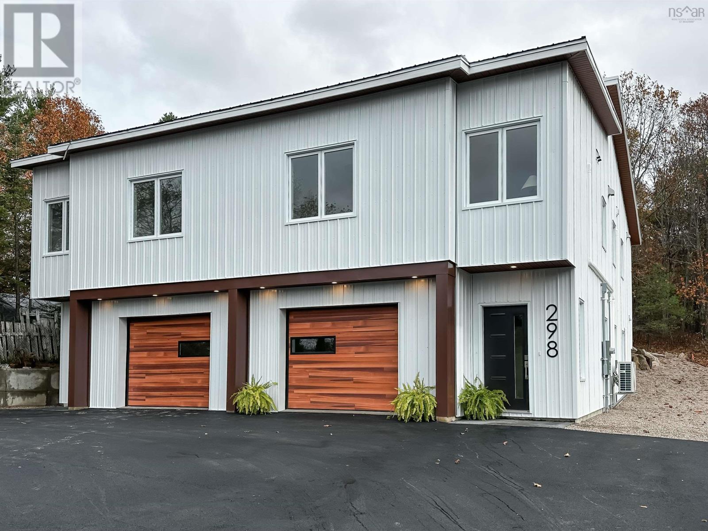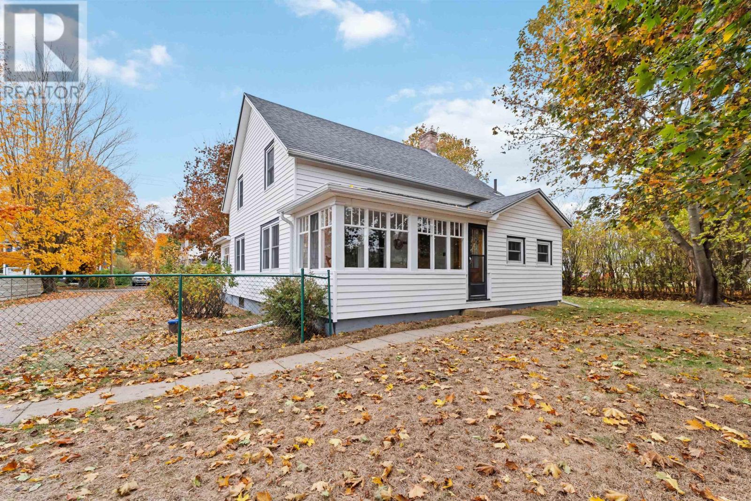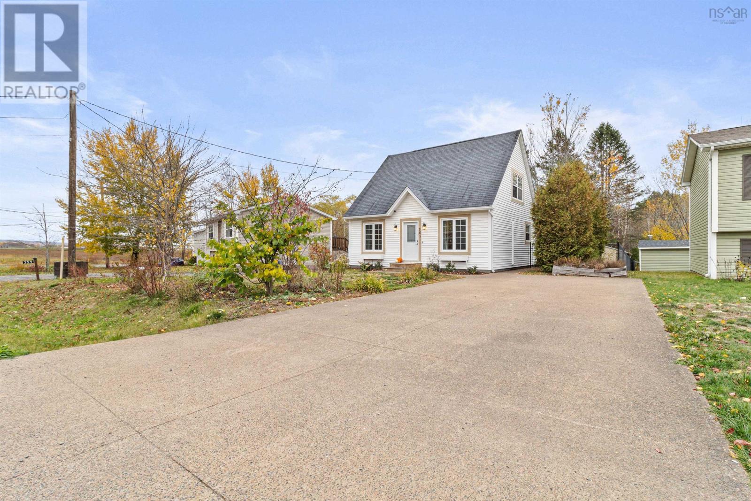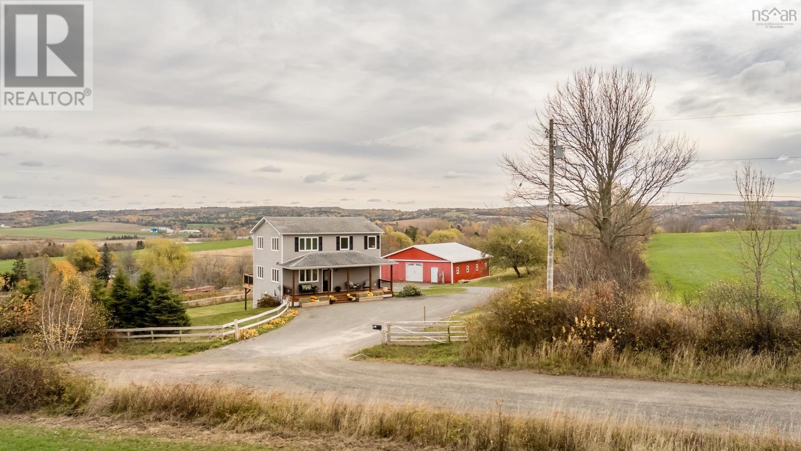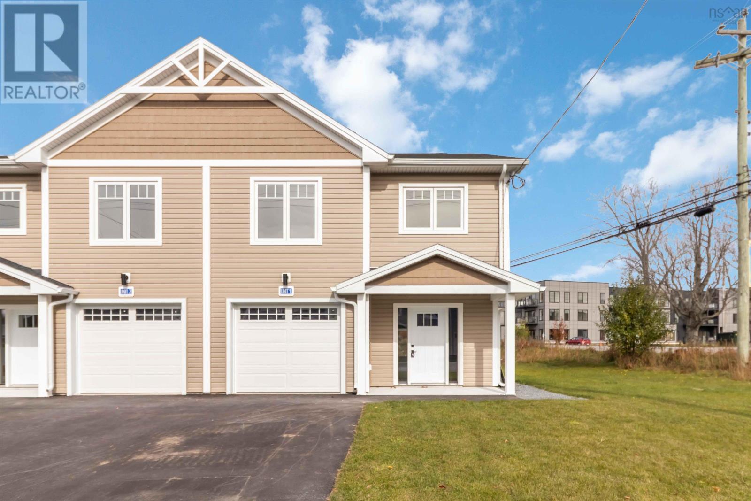- Houseful
- NS
- Upper Pereau
- B0P
- 1258 Pereau Rd
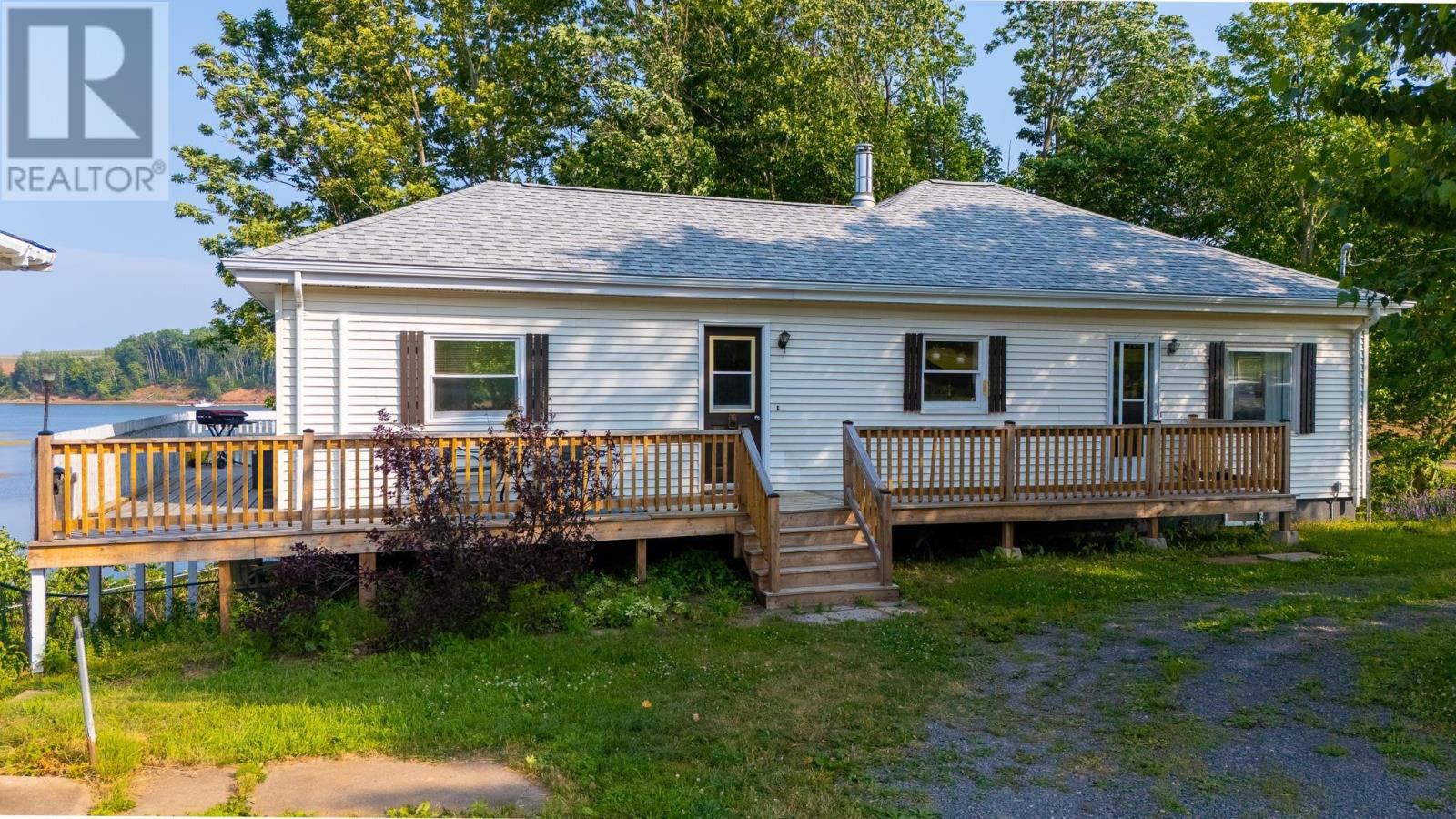
1258 Pereau Rd
1258 Pereau Rd
Highlights
Description
- Home value ($/Sqft)$336/Sqft
- Time on Houseful106 days
- Property typeSingle family
- Style2 level
- Lot size1.06 Acres
- Year built1955
- Mortgage payment
Welcome to 1258 Pereau Road, a one acre oceanside oasis nestled on the shores of the Minas Basin and surrounded by beautiful rolling countryside! This well kept, two level home features three bedrooms and two full baths, and is economically heated with baseboards while four separate mini split heat pumps (2023) provide cooling on those sweltering hot summer days. A new septic system was also installed in 2023, and other recent updates include blown-in insulation in the attic, new deck stairs and posts, new fridge and washer, and updated paint throughout. The main attraction to this home is the approximate 300 feet of direct ocean waterfrontage, offering amazing views of Delhaven Harbour from the privacy of the wrap around deck, which also provides the perfect space for entertaining or simply enjoying your morning coffee while you watch the tide gently roll in. Lots of large windows bring in natural light so you can even enjoy the ocean vistas from the comfort of your living room! Completing this remarkable property is the large, two level, 4 bay, detached garage that would make the perfect workshop or place to store your vehicles and toys - and with its very own concrete boat launch on site, you may want to leave room in the garage for your kayaks or your fishing boat! Located less than 10 minutes from all of the amenities of Canning and only a short drive to Blomidon Provincial Park, waterfront properties like this do not come to market everyday, so don't delay and book your showing today! (id:63267)
Home overview
- Cooling Wall unit, heat pump
- Sewer/ septic Septic system
- # total stories 1
- Has garage (y/n) Yes
- # full baths 2
- # total bathrooms 2.0
- # of above grade bedrooms 3
- Flooring Hardwood, linoleum, tile
- Community features Recreational facilities, school bus
- Subdivision Upper pereau
- View Ocean view
- Lot desc Partially landscaped
- Lot dimensions 1.06
- Lot size (acres) 1.06
- Building size 1634
- Listing # 202518050
- Property sub type Single family residence
- Status Active
- Bathroom (# of pieces - 1-6) 8.3m X 7.8m
Level: Lower - Mudroom 7.4m X 12.4m
Level: Lower - Primary bedroom 15.8m X 15.1m
Level: Lower - Utility 9.2m X 11.5m
Level: Lower - Recreational room / games room 12.7m X 14.4m
Level: Lower - Family room 19.3m X 11m
Level: Lower - Den 15.1m X 13.11m
Level: Main - Bedroom 11m X 10.1m
Level: Main - Bedroom 9.5m X 10.1m
Level: Main - Kitchen 13.11m X 13.11m
Level: Main - Living room 19.8m X 15.11m
Level: Main - Bathroom (# of pieces - 1-6) 8.2m X 8.1m
Level: Main
- Listing source url Https://www.realtor.ca/real-estate/28623606/1258-pereau-road-upper-pereau-upper-pereau
- Listing type identifier Idx

$-1,464
/ Month


