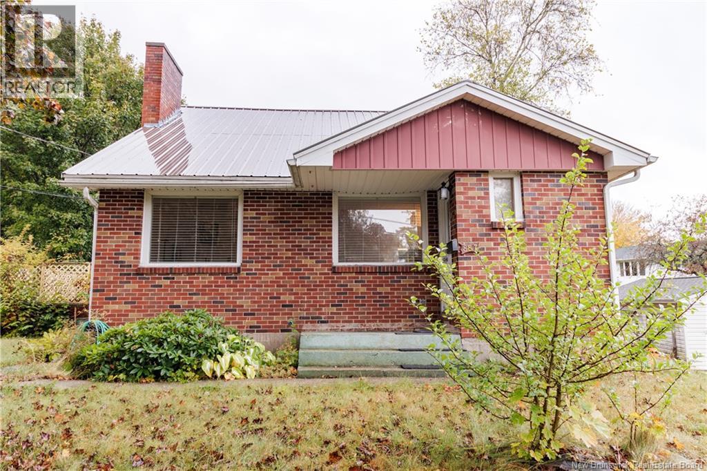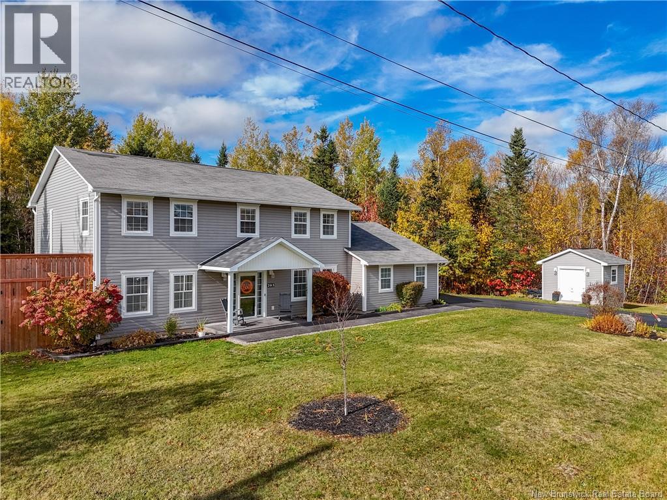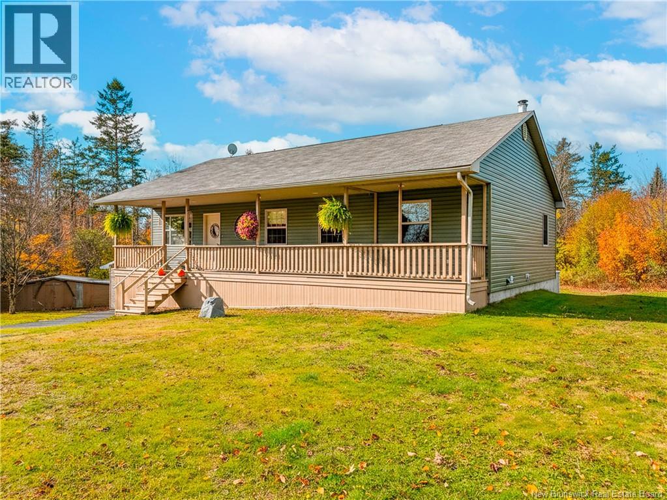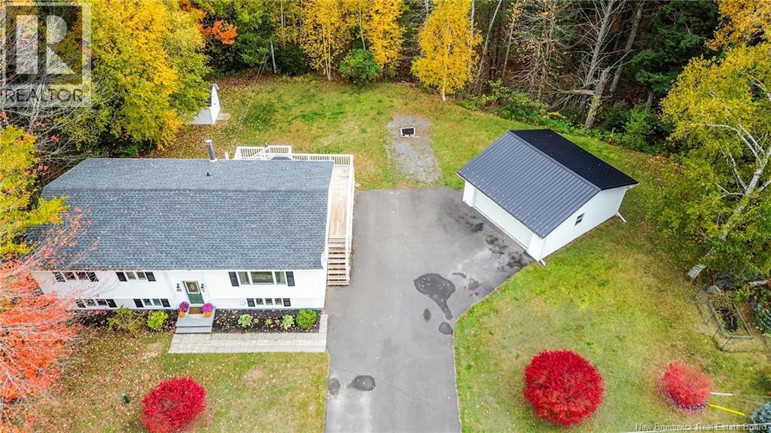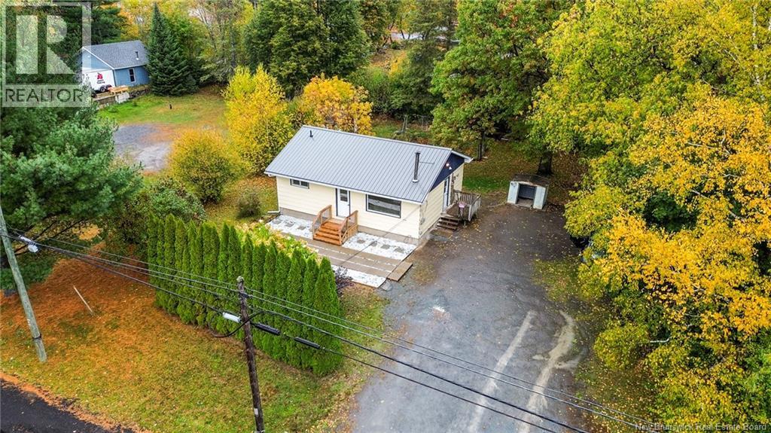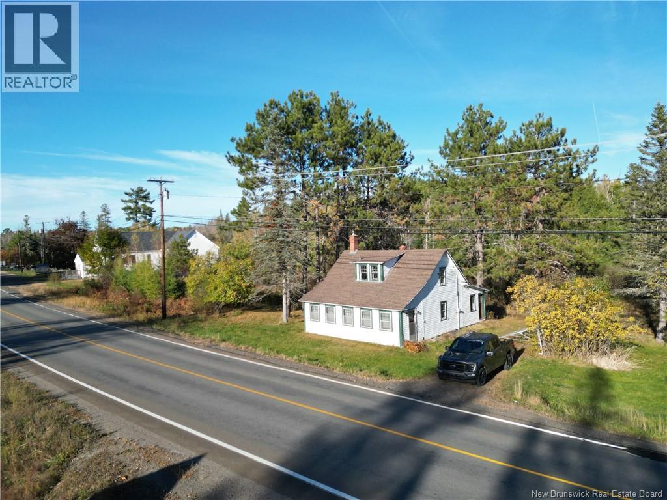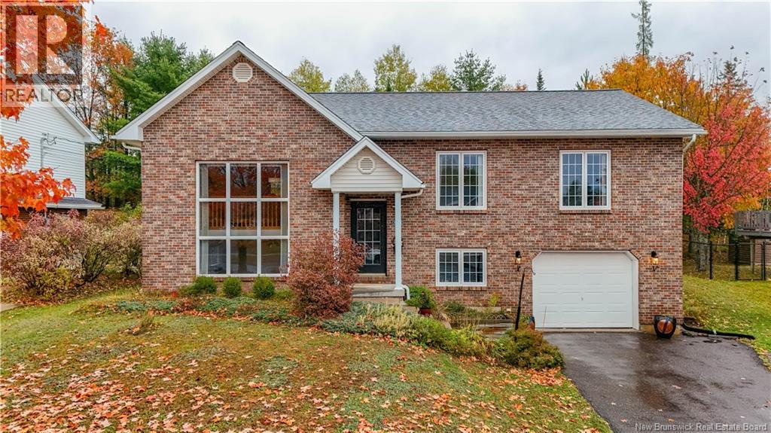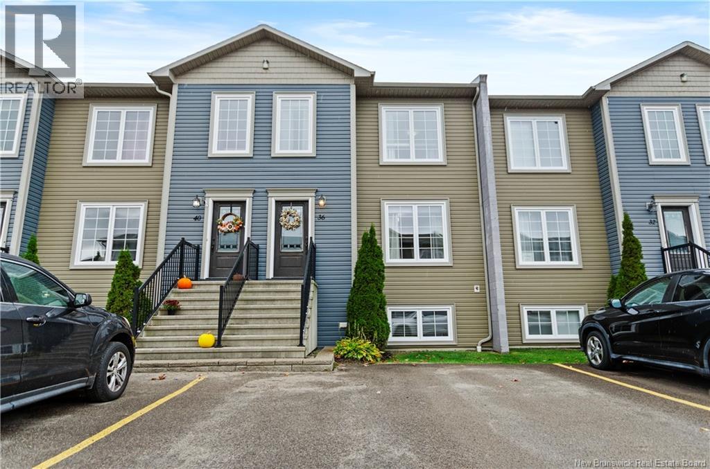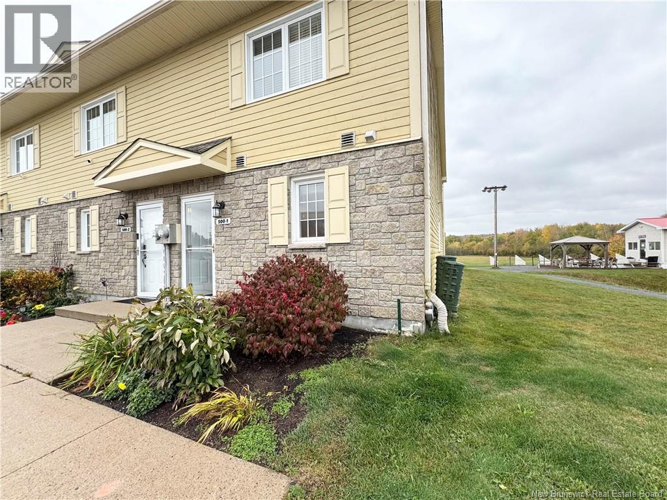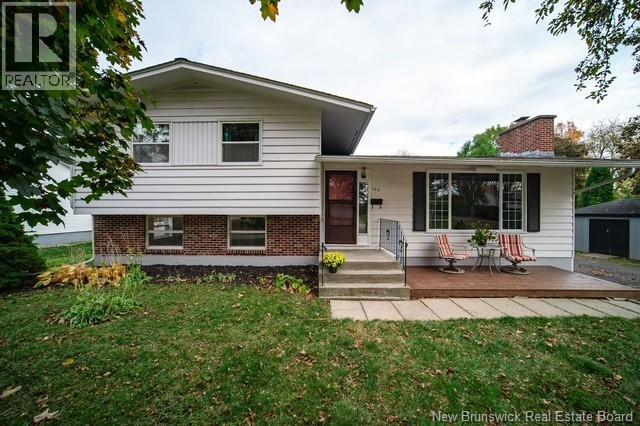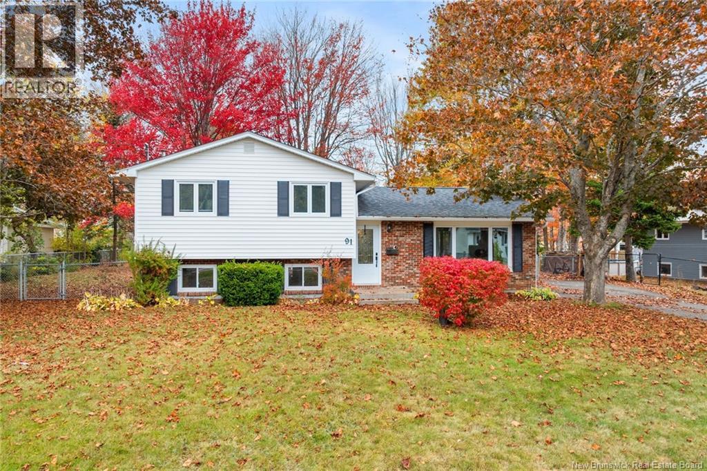- Houseful
- NB
- Upper Queensbury
- E3G
- 610 Route Unit 1200
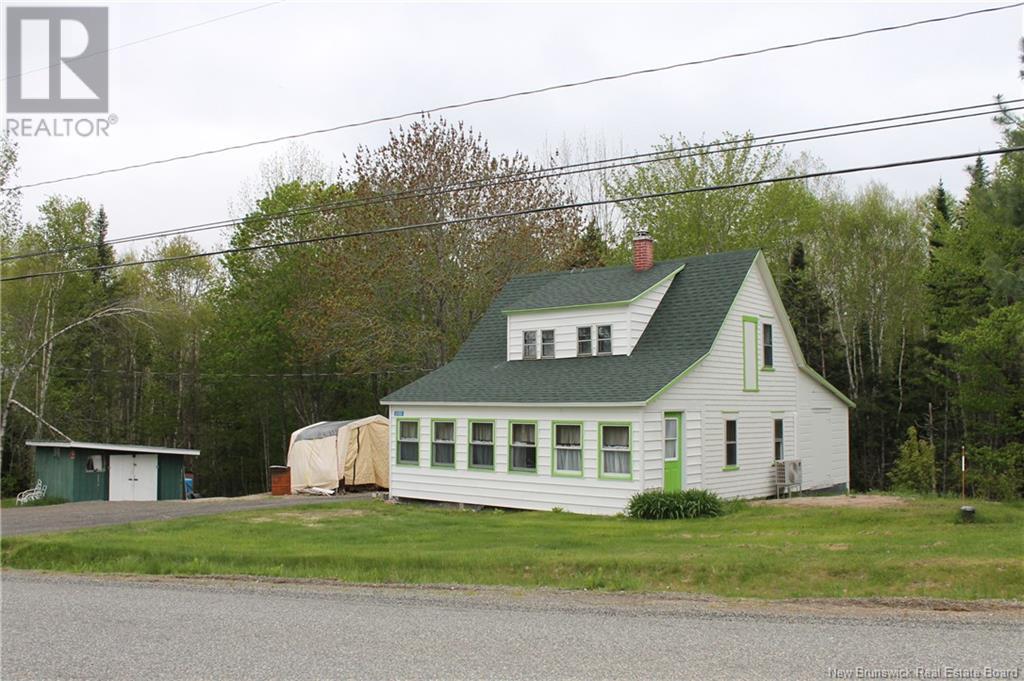
610 Route Unit 1200
610 Route Unit 1200
Highlights
Description
- Home value ($/Sqft)$106/Sqft
- Time on Houseful152 days
- Property typeSingle family
- Lot size0.74 Acre
- Year built1940
- Mortgage payment
Welcome to 1200 Caverhill Road! This older home has a unique personality. Main entrance comes into a large common room with large adjoining pantry, and into the kitchen area. Off the kitchen is the laundry, bathroom, dining and living areas, and entrance to the large front porch/sunroom. Three (3) bedrooms upstairs, and a landing with large window seat/storage. Downstairs is flexible space as the current owner has the ""Living Room"" set up as a bedroom. It's a great price point for first time home owners, with lots of opportunity to personalize. It would also make a great second home or cottage for the ATV, snowmobile or skiing enthusiast. It's close to Nackawic conveniences such as shopping, dining, curling and golf. It's also just a few minutes to the Crabbe Mountain Ski facility. This home has had many major improvements recently such as: 2 quality ductless split heat pumps (2024);Roof Shingles (2019);Well (2022); septic system (2022); 200 amp panel (2022); Basement foam insulation (2019) and more! It just needs your imagination! (id:63267)
Home overview
- Cooling Heat pump
- Heat source Wood
- Heat type Forced air, heat pump
- Sewer/ septic Septic field
- # full baths 1
- # total bathrooms 1.0
- # of above grade bedrooms 3
- Lot dimensions 3000
- Lot size (acres) 0.74128985
- Building size 1500
- Listing # Nb119021
- Property sub type Single family residence
- Status Active
- Bedroom 2.083m X 2.311m
Level: 2nd - Bedroom 3.251m X 2.743m
Level: 2nd - Bedroom 3.581m X 3.2m
Level: 2nd - Sunroom 7.315m X 2.438m
Level: Main - Dining room 3.531m X 2.311m
Level: Main - Sitting room 5.182m X 3.48m
Level: Main - Living room 3.2m X 2.896m
Level: Main - Pantry 1.956m X 1.651m
Level: Main - Kitchen 5.486m X 3.962m
Level: Main - Laundry 2.337m X 1.753m
Level: Main - Bathroom (# of pieces - 3) 3.505m X 1.981m
Level: Main
- Listing source url Https://www.realtor.ca/real-estate/28348376/1200-610-route-upper-queensbury
- Listing type identifier Idx

$-424
/ Month

