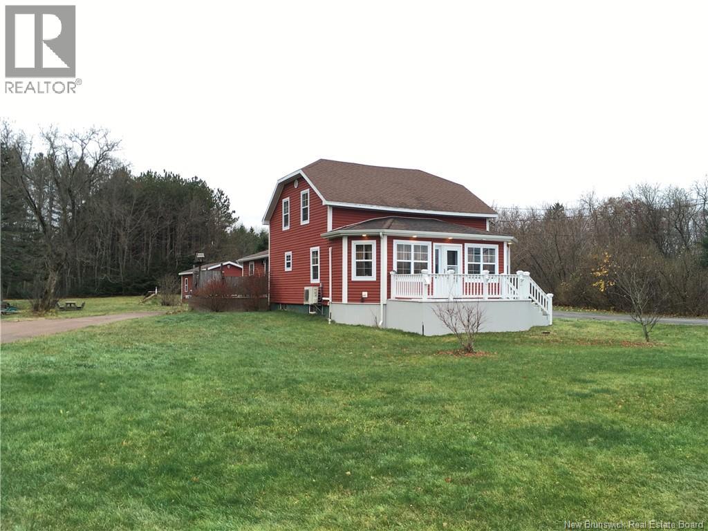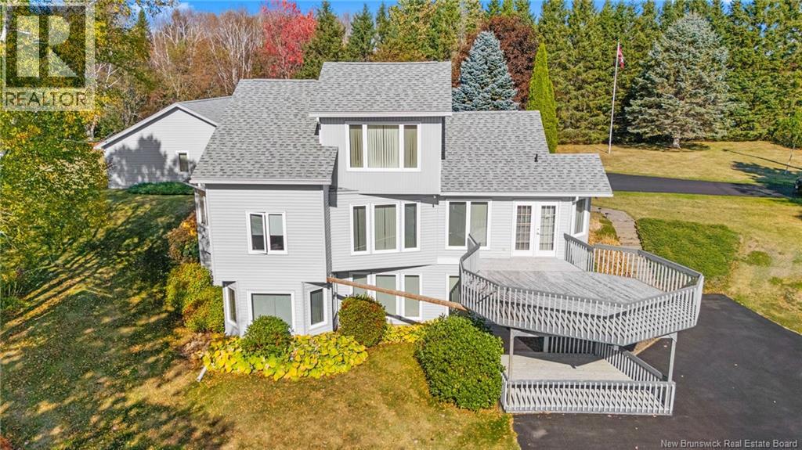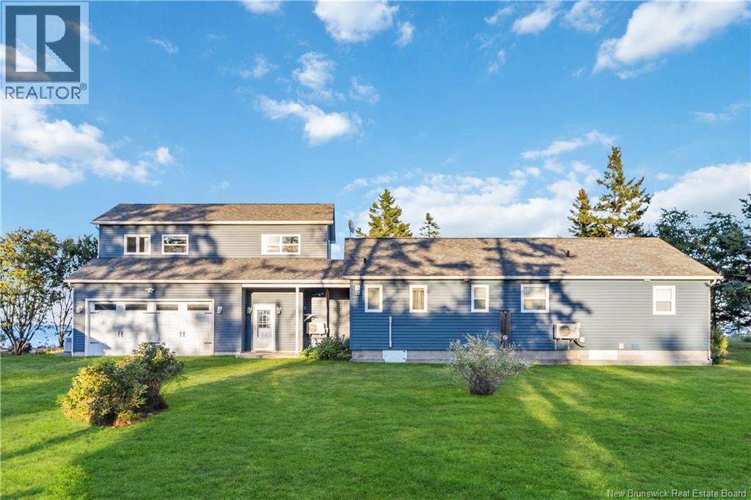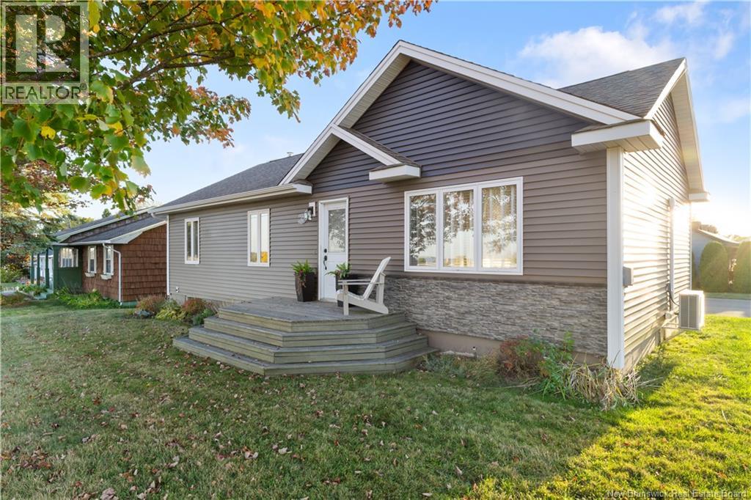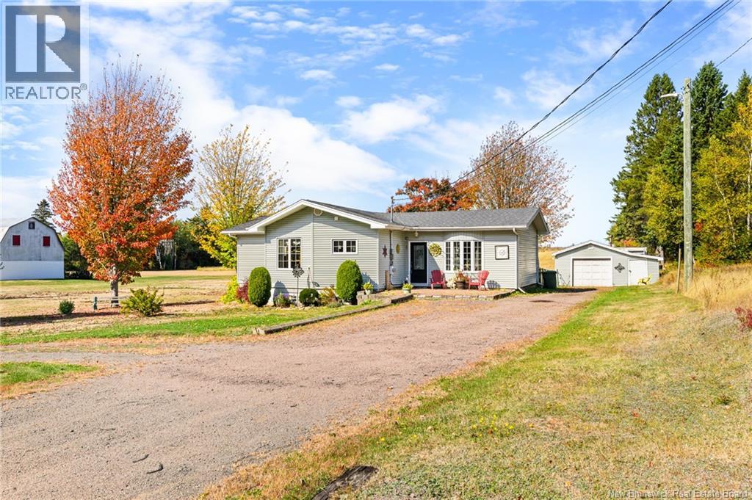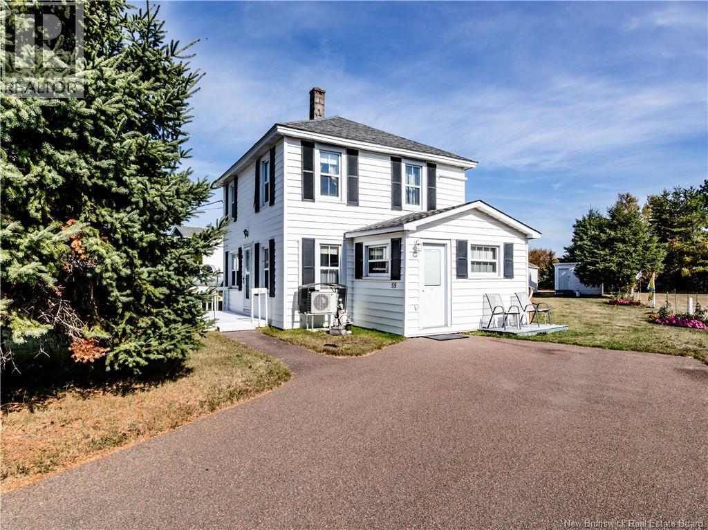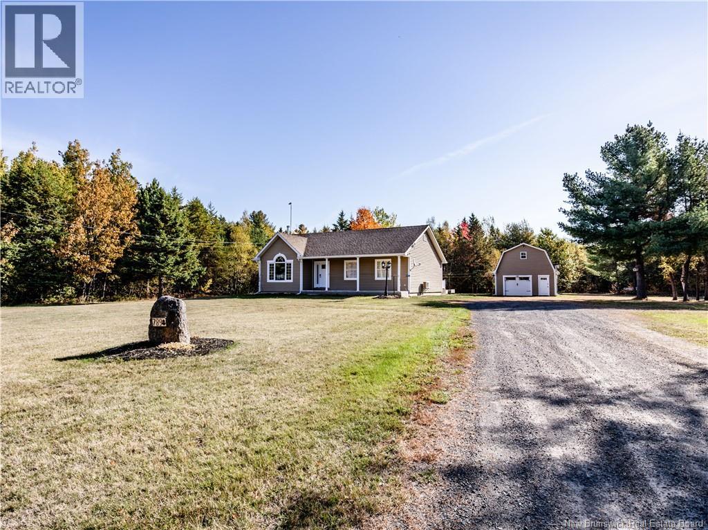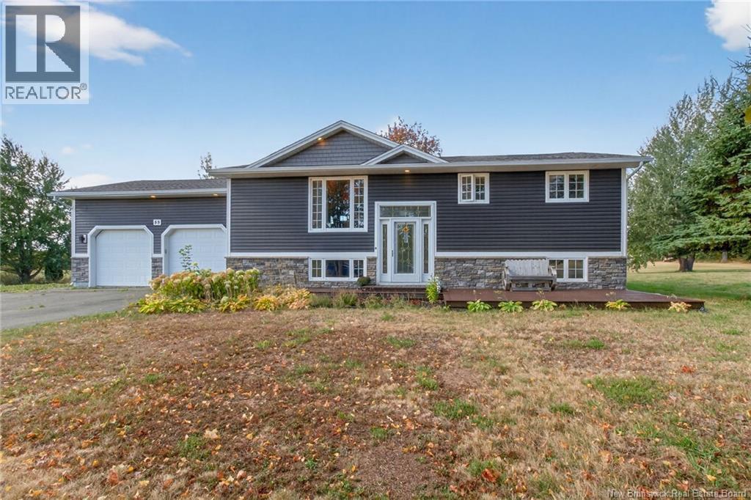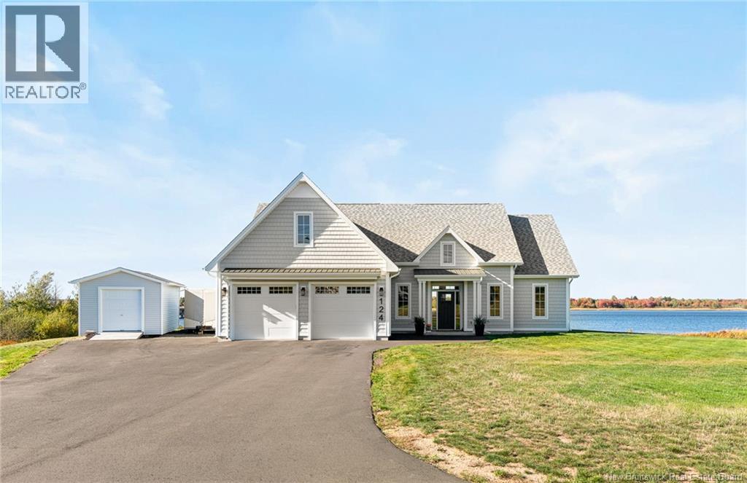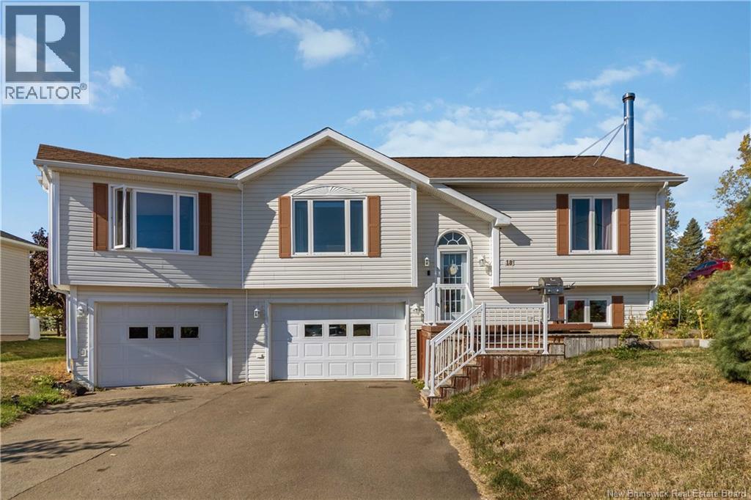- Houseful
- NB
- Upper Rexton
- E4W
- 227 Hickey Rd
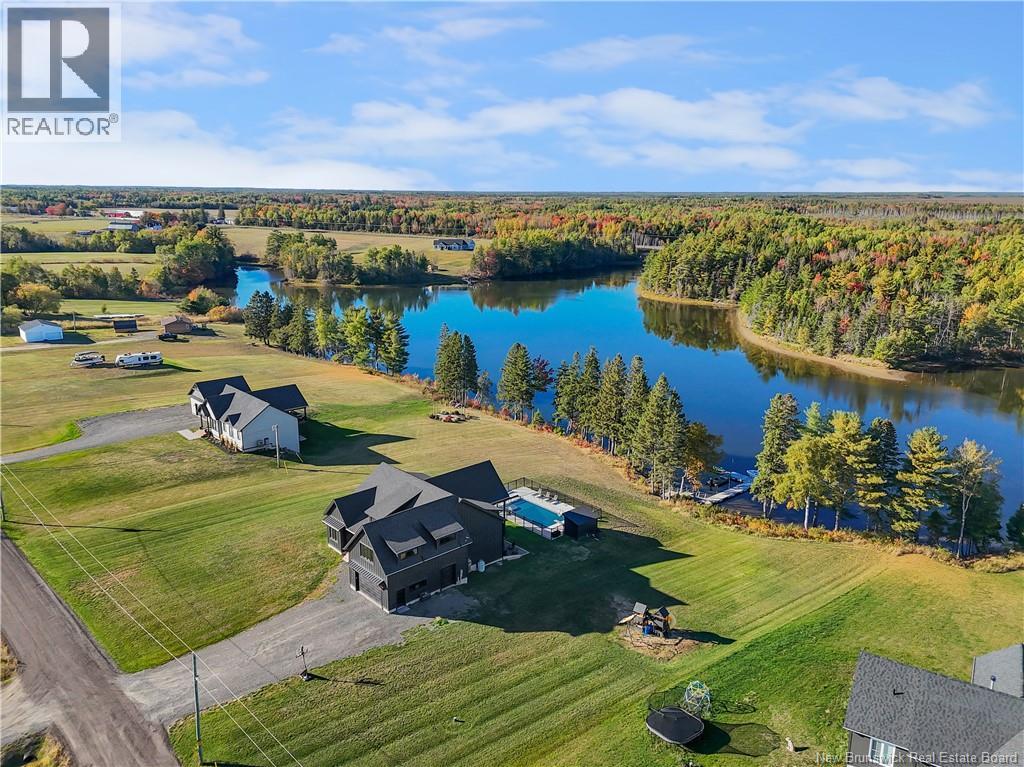
Highlights
Description
- Home value ($/Sqft)$270/Sqft
- Time on Housefulnew 8 hours
- Property typeSingle family
- StyleBungalow
- Lot size1.49 Acres
- Mortgage payment
Executive Luxury Waterfront Bungalow | Private Dock | Pool & Spa Oasis This stunning executive waterfront bungalow offers the ultimate in refined living. Every detail has been thoughtfully designed to combine luxury, comfort, and function. Step into a grand foyer that leads into an open-concept living space with vaulted ceilings and breathtaking water views. The heart of the home is a sleek modern black kitchen, complete with quartz countertops, a walk-in pantry, and seamless flow into the dining area and living roomperfect for entertaining or relaxing in style. The main level features 3 spacious bedrooms, including a primary suite retreat with a 5-piece spa-inspired ensuite featuring a soaker tub, double vanity, and high-end finishes. A second full bathroom completes this level. Upstairs, a versatile loft space is ideal for kids, guests, or a home office. The finished walkout basement includes a large family room, gym area, fourth bedroom, a full bathroom, and generous storage. Large windows flood the space with natural light and showcase the river view. Outside is a resort-style backyard with an in-ground pool, hot tub, pool house, and stamped concrete landscapingall overlooking the water. Your private dock offers space for a boat, jet ski and more. Located close to grocery stores, restaurants, clinics, pharmacies, banks, schools, etc. Easy access to highways and just 55 minutes to Moncton, never far from major shopping including Costco and other big-name retailers. (id:63267)
Home overview
- Cooling Heat pump
- Heat type Forced air, heat pump
- Has pool (y/n) Yes
- Sewer/ septic Septic system
- # total stories 1
- Has garage (y/n) Yes
- # full baths 3
- # total bathrooms 3.0
- # of above grade bedrooms 4
- Flooring Tile, hardwood
- Lot desc Landscaped
- Lot dimensions 1.49
- Lot size (acres) 1.49
- Building size 5178
- Listing # Nb127505
- Property sub type Single family residence
- Status Active
- Loft 7.315m X 10.211m
Level: 2nd - Bedroom 3.962m X 4.267m
Level: Basement - Storage Level: Basement
- Recreational room 4.521m X 3.81m
Level: Basement - Living room Level: Basement
- Bathroom (# of pieces - 3) 1.727m X 3.2m
Level: Basement - Bedroom 3.658m X 3.531m
Level: Main - Laundry 1.219m X 2.743m
Level: Main - Primary bedroom 4.877m X 4.343m
Level: Main - Living room 5.486m X 4.877m
Level: Main - Foyer Level: Main
- Kitchen 3.353m X 4.877m
Level: Main - Other 2.743m X 3.048m
Level: Main - Bathroom (# of pieces - 3) 1.753m X 3.048m
Level: Main - Dining room 3.353m X 4.877m
Level: Main - Pantry 1.702m X 1.524m
Level: Main - Bedroom 4.267m X 3.581m
Level: Main
- Listing source url Https://www.realtor.ca/real-estate/28972774/227-hickey-road-upper-rexton
- Listing type identifier Idx

$-3,733
/ Month

