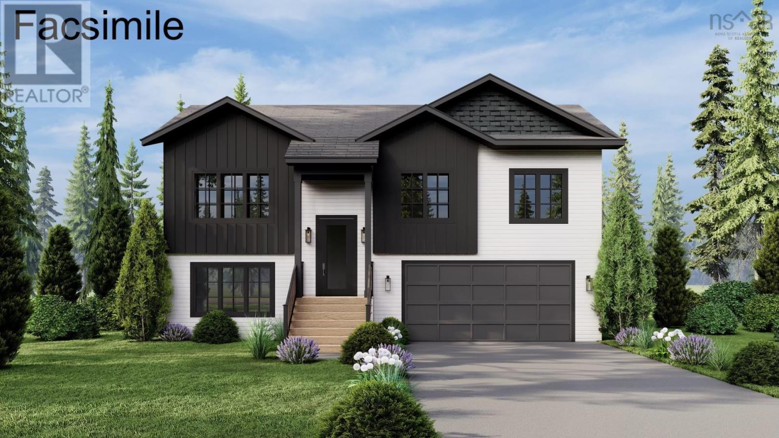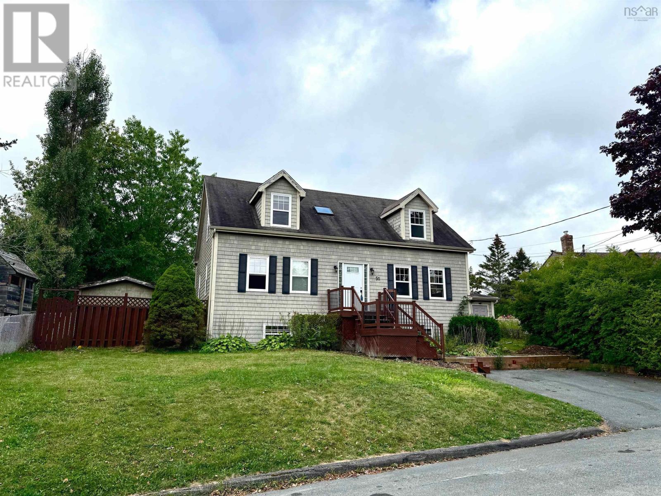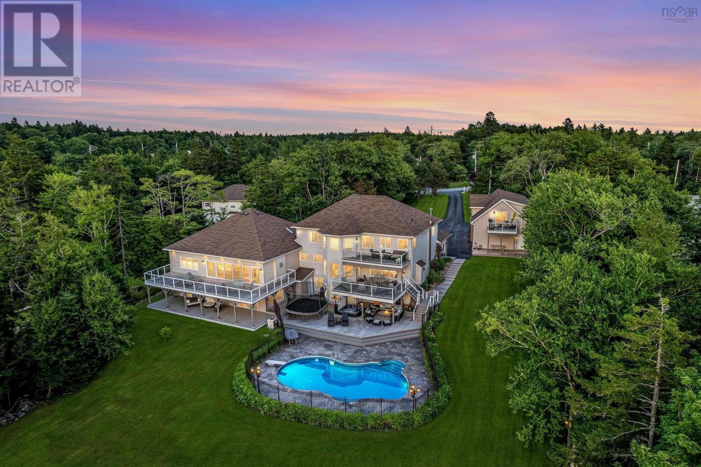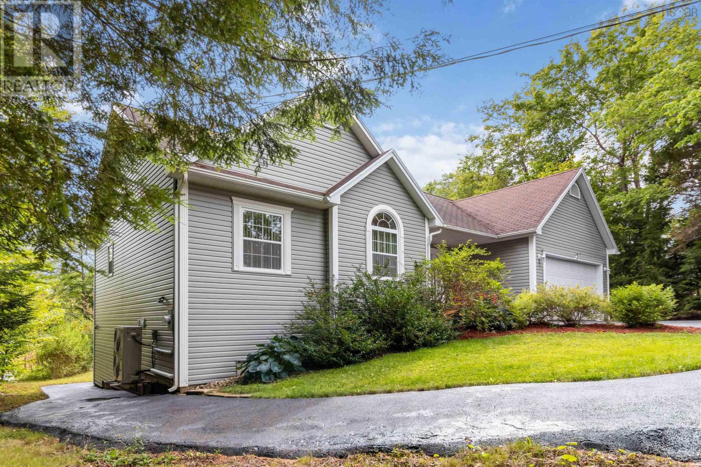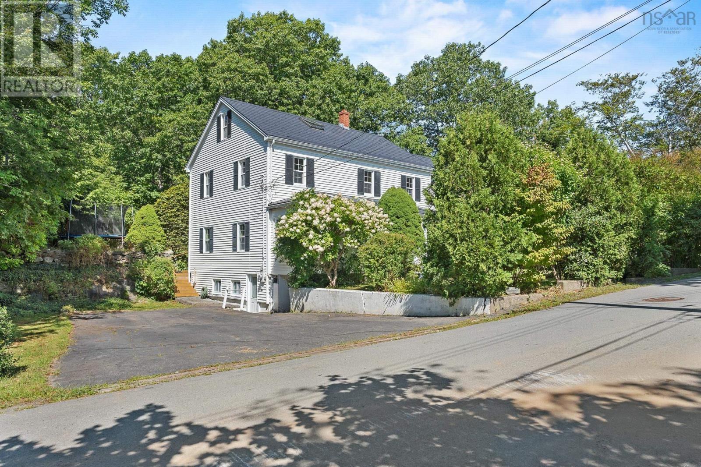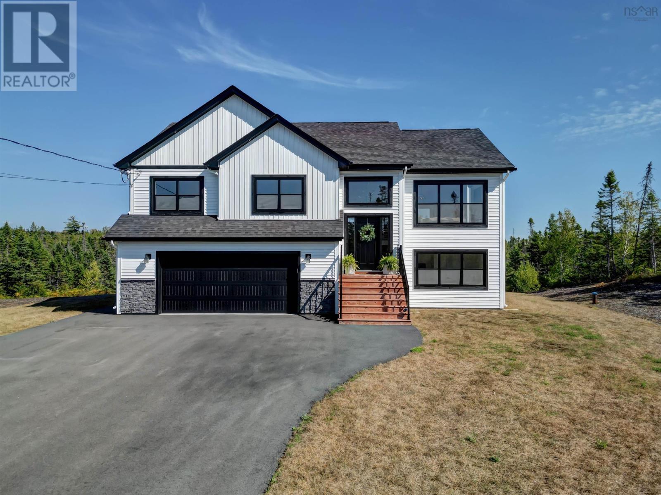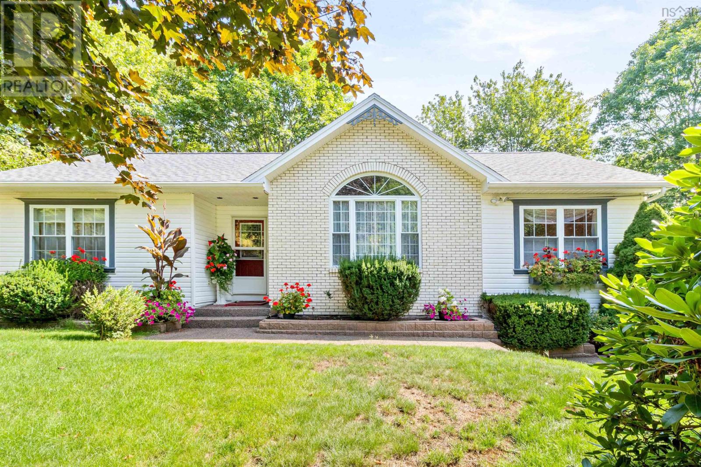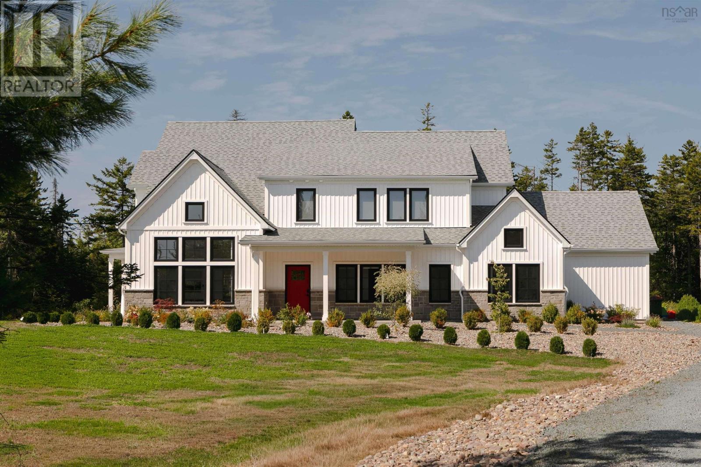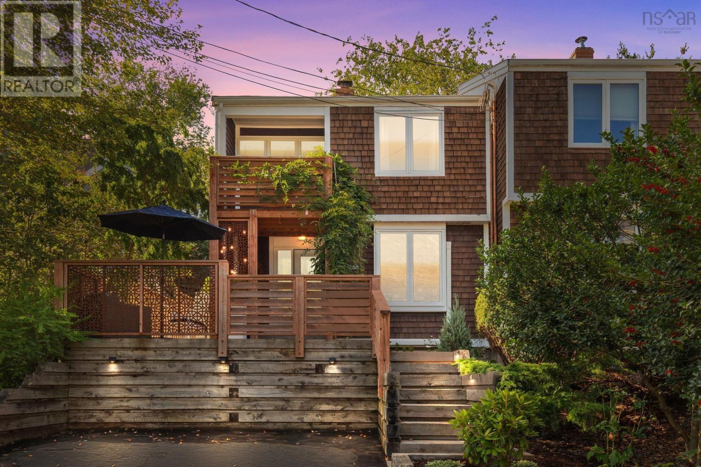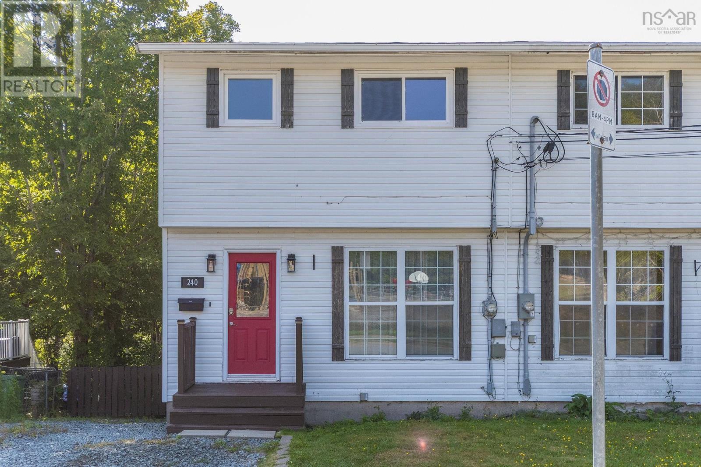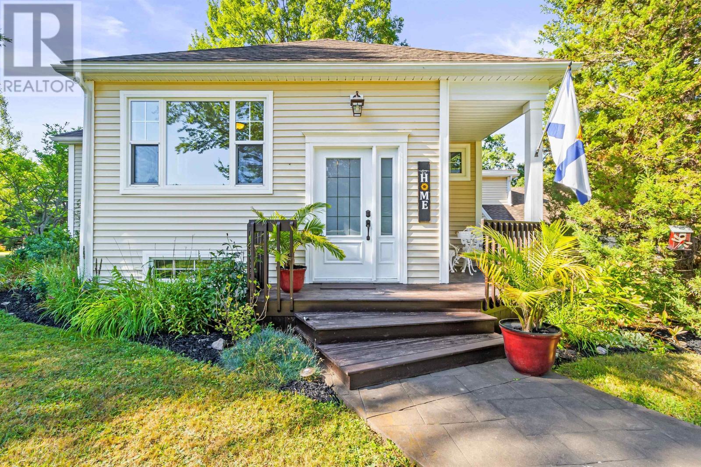- Houseful
- NS
- Upper Sackville
- Middle Sackville
- 13 First Ave
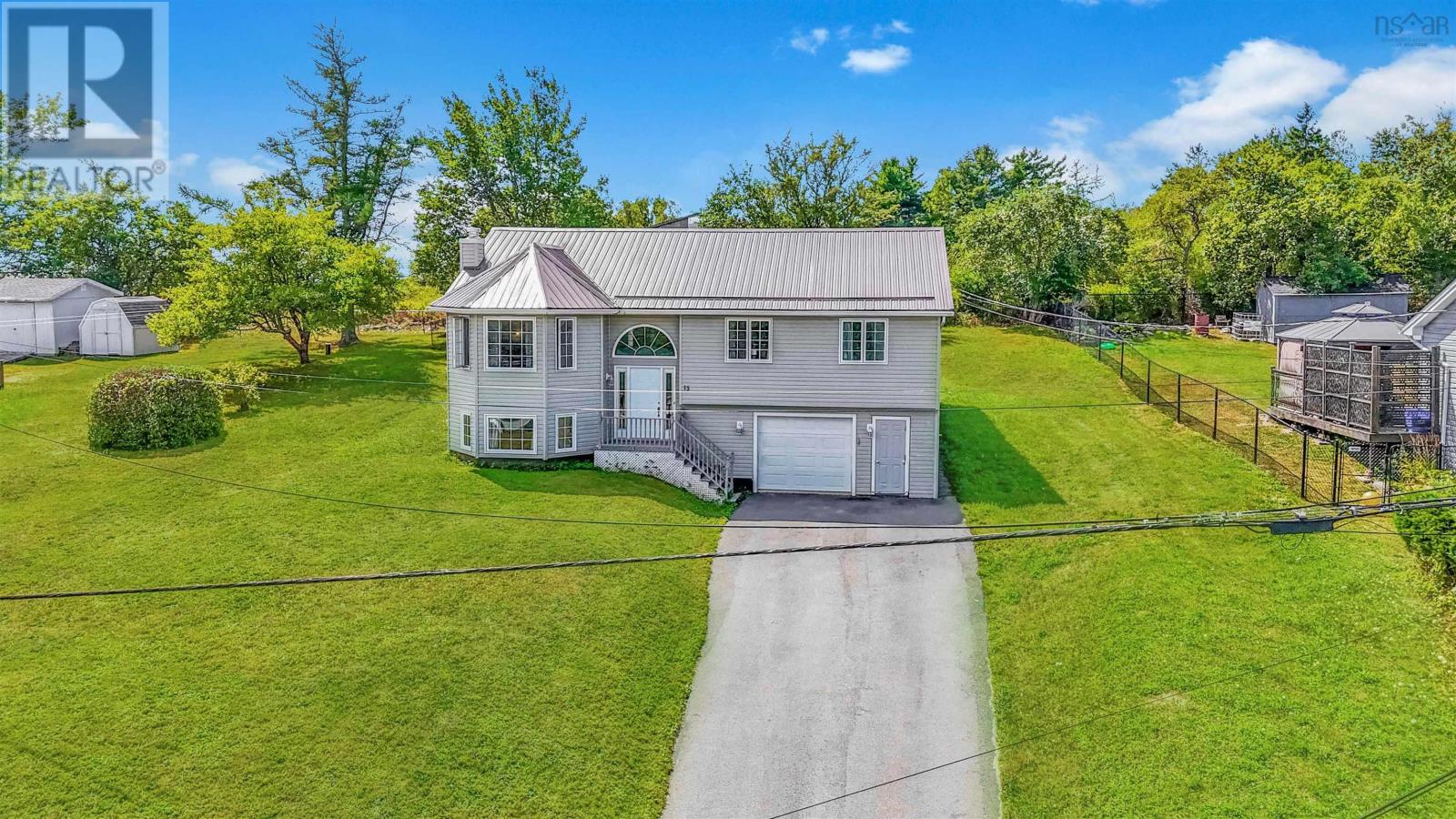
Highlights
Description
- Home value ($/Sqft)$238/Sqft
- Time on Houseful12 days
- Property typeSingle family
- Neighbourhood
- Lot size0.30 Acre
- Year built1998
- Mortgage payment
Welcome to 13 First Avenue, a charming split-entry home nestled on nearly a third of an acre in a quiet, family-friendly neighborhood. Tucked away on a peaceful street with no through traffic, this property offers both privacy and community, making it ideal for a growing family. With a fantastic lawn surrounding the home, Springfield Lake Beach Park within walking distance, and seasonal views of Springfield Lake when the leaves begin to shed, this location offers something to enjoy in every season. Inside, the main level features three generously sized bedrooms and gleaming original hardwood floors that add warmth and character throughout. The large eat-in kitchen is perfect for entertaining! The top floor also features a generously sized living room adjacent to the kitchen and dining area. A four-piece bath completes the upper level, while downstairs offers even more versatile space with a large rec room, a three-piece bath, and a den/office that could easily serve as a fourth bedroom. A built-in one-and-a-half garage with a walk-out adds practicality and convenience to the layout. This property includes thoughtful updates such as a metal roof and a water softener system installed within the last few years. For those who enjoy the comfort of a fireplace, a Selkirk chimney is already in place and ready for use. Combining classic charm with practical upgrades, 13 First Avenue is a wonderful opportunity to settle into one of Middle Sackvilles most welcoming communities. (id:63267)
Home overview
- Sewer/ septic Municipal sewage system
- # total stories 1
- Has garage (y/n) Yes
- # full baths 2
- # total bathrooms 2.0
- # of above grade bedrooms 3
- Flooring Concrete, hardwood, laminate, vinyl
- Subdivision Upper sackville
- View Lake view
- Directions 2041377
- Lot desc Landscaped
- Lot dimensions 0.2973
- Lot size (acres) 0.3
- Building size 1894
- Listing # 202521509
- Property sub type Single family residence
- Status Active
- Bathroom (# of pieces - 1-6) 8.11m X 5.11m
Level: Basement - Recreational room / games room 13.2m X 22.1m
Level: Basement - Storage 5.2m X 5.7m
Level: Basement - Den 12.1m X 10m
Level: Basement - Utility 10m X 5m
Level: Basement - Bathroom (# of pieces - 1-6) 7.6m X 12.5m
Level: Main - Dining room 12.7m X 12.5m
Level: Main - Bedroom 10.11m X 10.11m
Level: Main - Bedroom 9.2m X 10.11m
Level: Main - Primary bedroom 13.6m X 12.5m
Level: Main - Foyer 6.11m X 9.2m
Level: Main - Kitchen 8.5m X 12.5m
Level: Main
- Listing source url Https://www.realtor.ca/real-estate/28772399/13-first-avenue-upper-sackville-upper-sackville
- Listing type identifier Idx

$-1,200
/ Month

