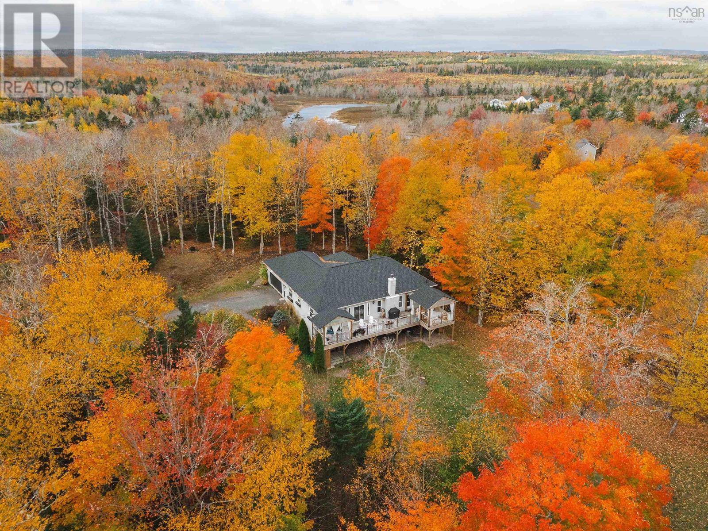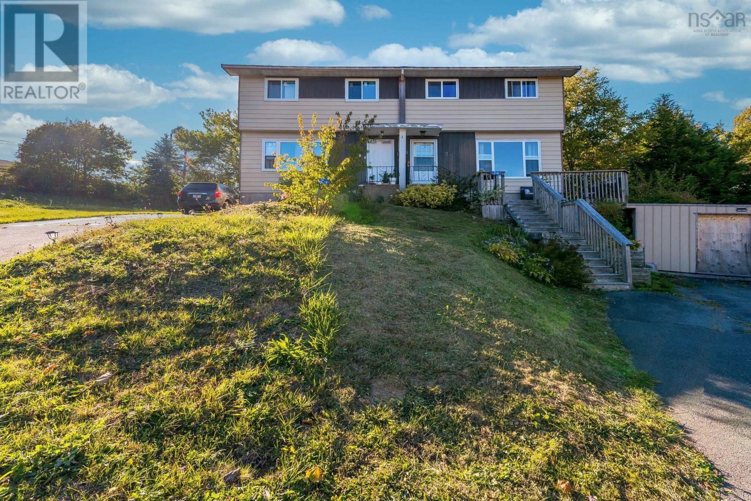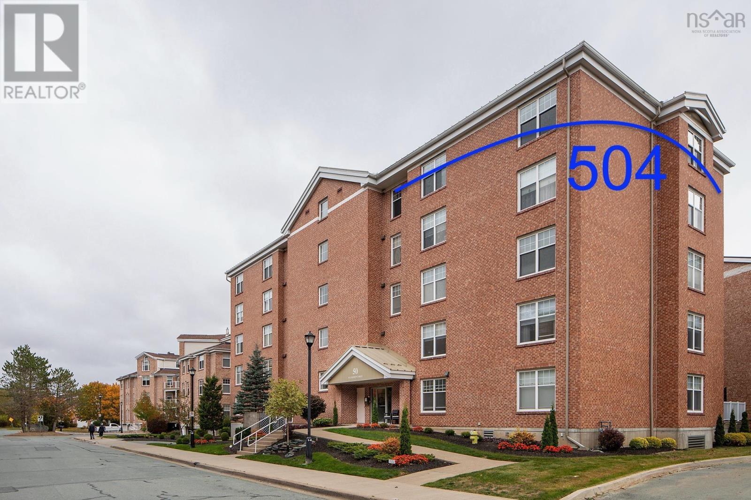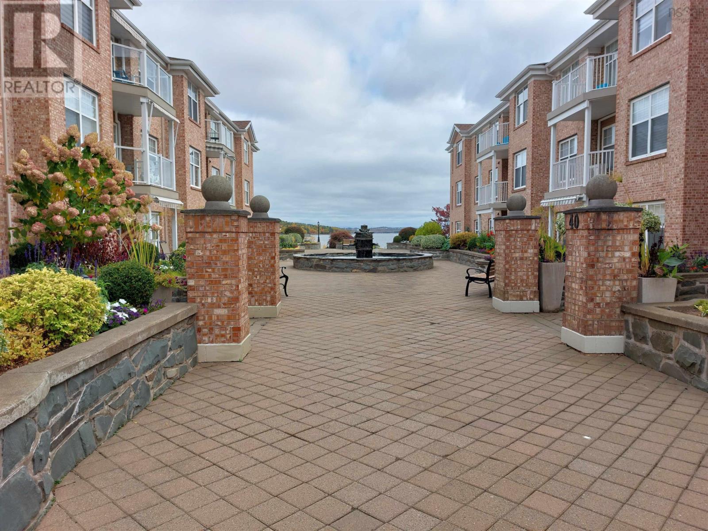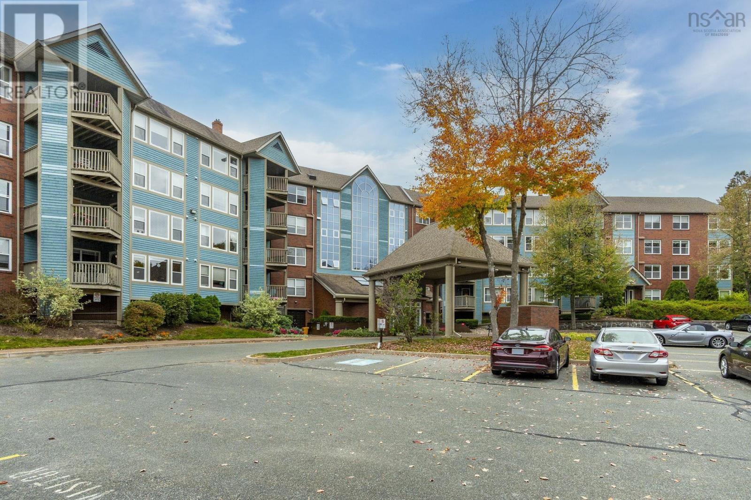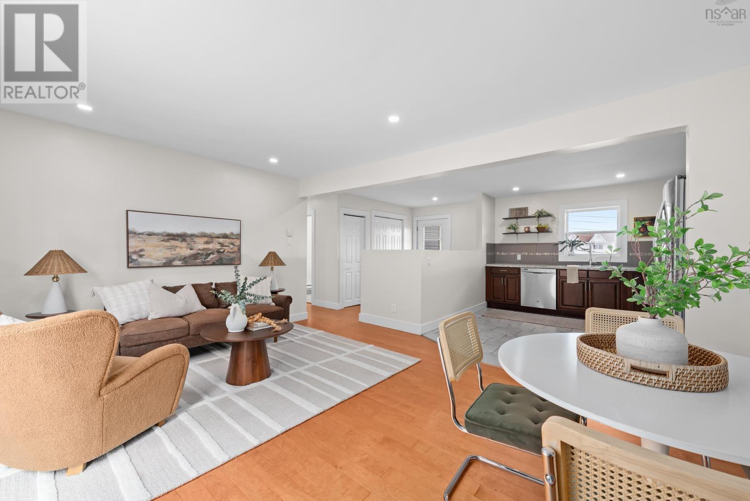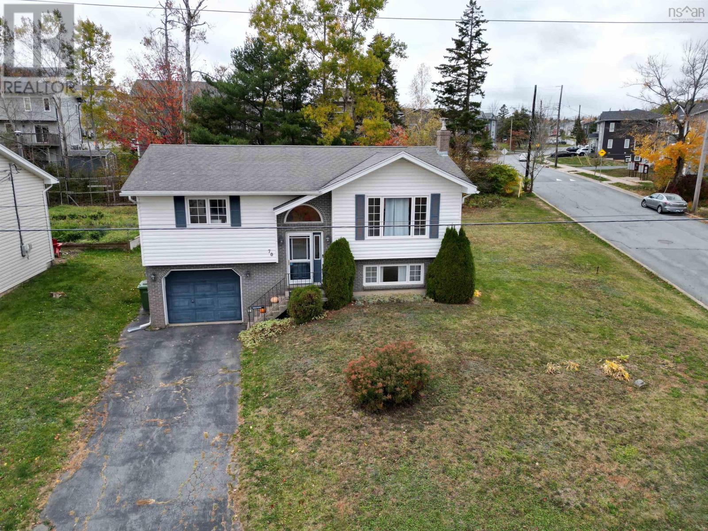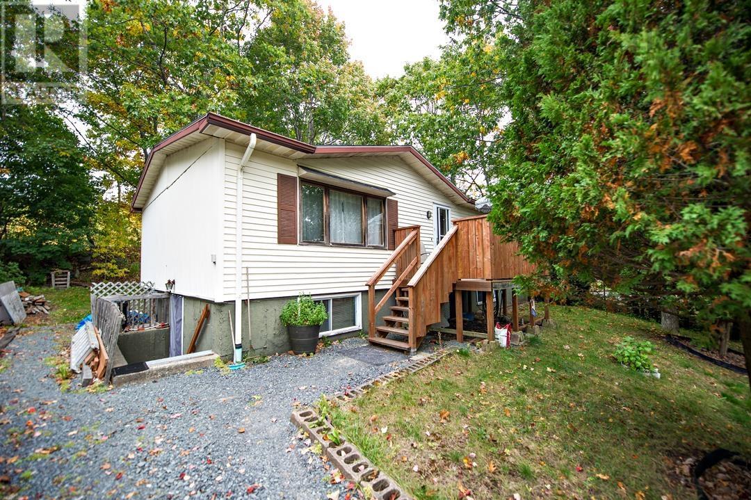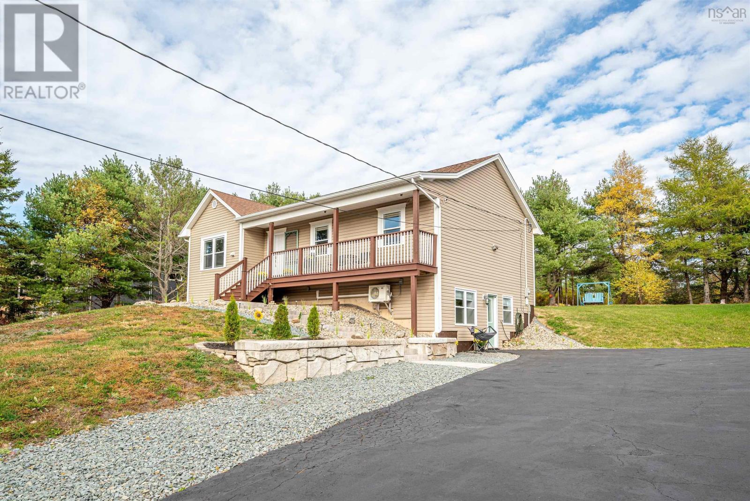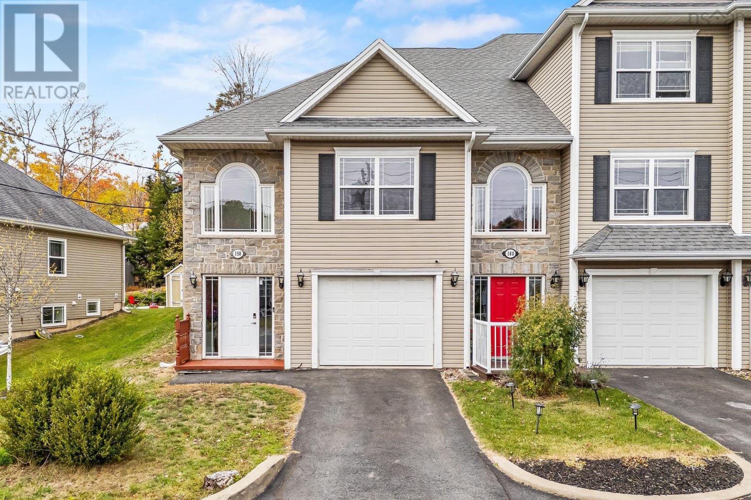- Houseful
- NS
- Upper Sackville
- B4E
- 2827 Sackville Dr
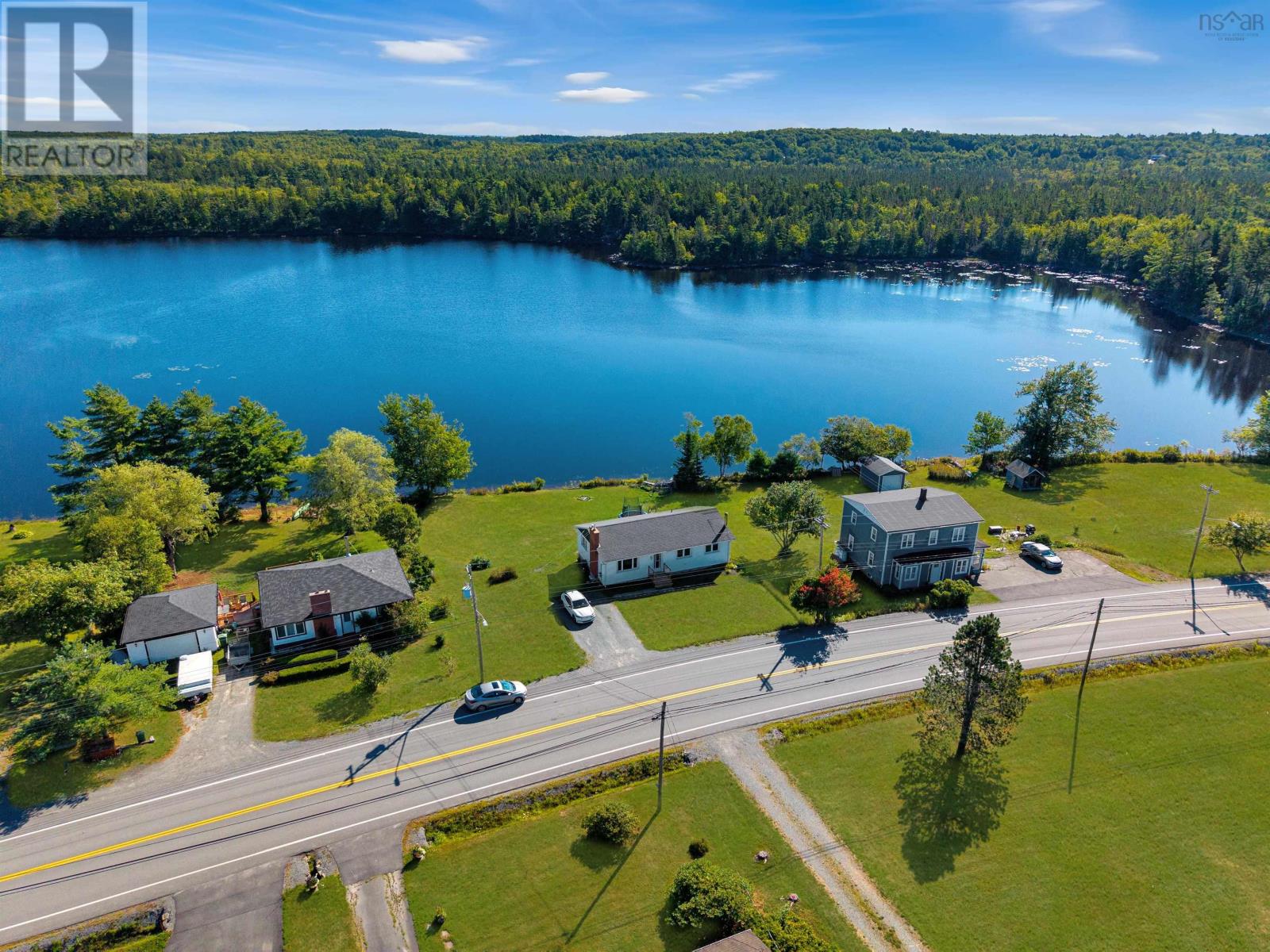
2827 Sackville Dr
2827 Sackville Dr
Highlights
Description
- Home value ($/Sqft)$356/Sqft
- Time on Houseful49 days
- Property typeSingle family
- StyleBungalow
- Lot size0.38 Acre
- Year built1976
- Mortgage payment
Discover the opportunity to own a true lakefront property on the scenic shores of Lewis Lake in Upper Sackville! This potential 5-bedroom home offers 133 feet of direct lake frontage, providing the perfect setting for those who have dreamed of living on the water. Whether youre a first-time homebuyer looking to get into the market or a family searching for a year-round retreat, this property is brimming with potential and ready for your vision. The main level features three well-sized bedrooms, a full bathroom, and a bright living area with large windows that frame gorgeous views of Lewis Lake, creating a peaceful and natural backdrop for daily living. The kitchen and dining areas provide a functional layout that can be customized to suit your taste, while the deck and backyard extend your living space outdoors, making it easy to relax or entertain just steps from the water. The lower level offers two additional rooms and plenty of unfinished space, providing endless possibilities for expansiona family room, games area, home office, or in-law suite could all be designed to meet your needs. The basement also features a wood-stove and electric heating options for added comfort. Outside, the backyard stretches to the lakes edge where youll find 133 feet of private frontage, perfect for fishing, or simply soaking in the tranquility of lakeside living. This home is easy to view and offers incredible potential for buyers with vision. Lakefront properties like this are becoming increasingly raredont miss your chance to create the lifestyle youve always imagined on sought-after Lewis Lake! (id:63267)
Home overview
- Sewer/ septic Septic system
- # total stories 1
- # full baths 1
- # total bathrooms 1.0
- # of above grade bedrooms 3
- Flooring Hardwood, laminate, linoleum
- Community features School bus
- Subdivision Upper sackville
- View Lake view
- Lot dimensions 0.3785
- Lot size (acres) 0.38
- Building size 1125
- Listing # 202522066
- Property sub type Single family residence
- Status Active
- Other 10m X 9m
Level: Lower - Other 13m X 12m
Level: Lower - Other 9m X 9m
Level: Lower - Kitchen 11.6m X 11m
Level: Main - Bedroom 11m X 9m
Level: Main - Bathroom (# of pieces - 1-6) 6.6m X 5m
Level: Main - Living room 15.6m X 12m
Level: Main - Laundry / bath 6m X 3m
Level: Main - Foyer 6m X 3m
Level: Main - Primary bedroom 12.6m X 11m
Level: Main - Dining nook 11.6m X 9m
Level: Main - Bedroom 9.4m X 9m
Level: Main
- Listing source url Https://www.realtor.ca/real-estate/28797403/2827-sackville-drive-upper-sackville-upper-sackville
- Listing type identifier Idx

$-1,067
/ Month



