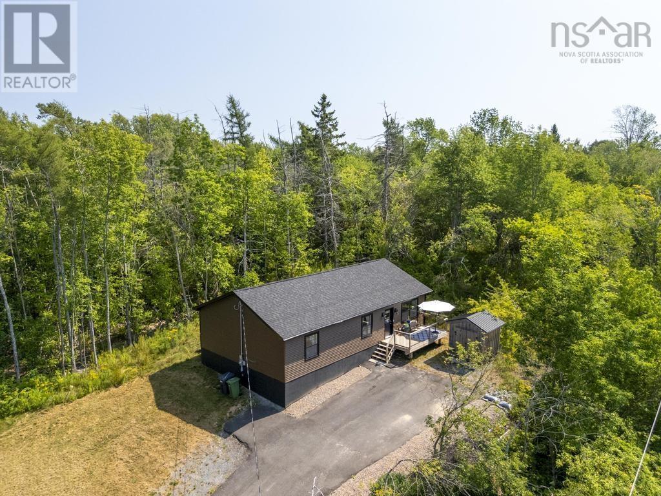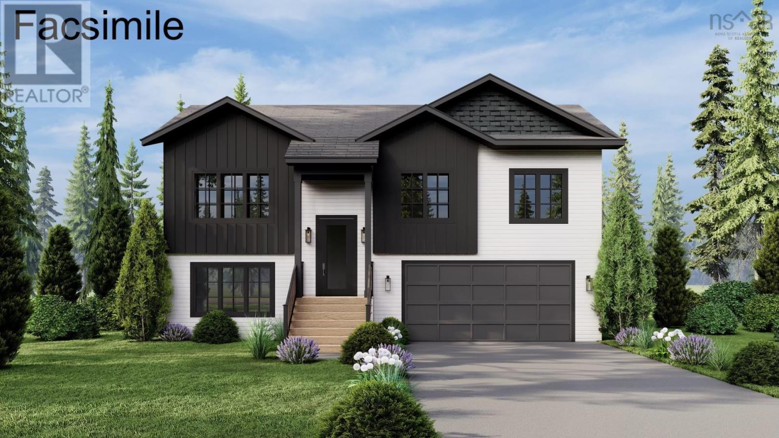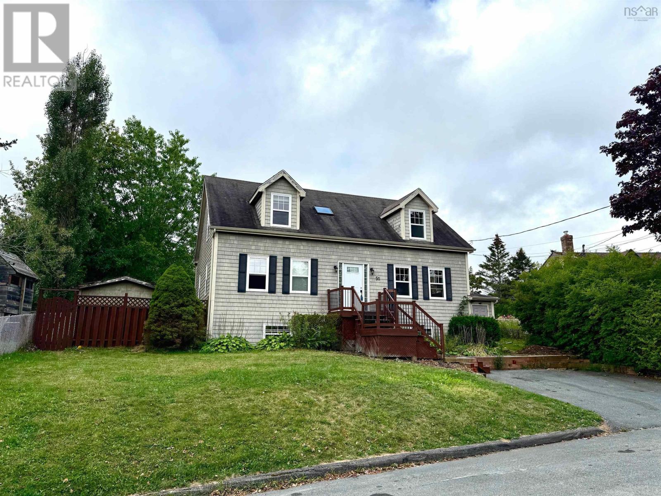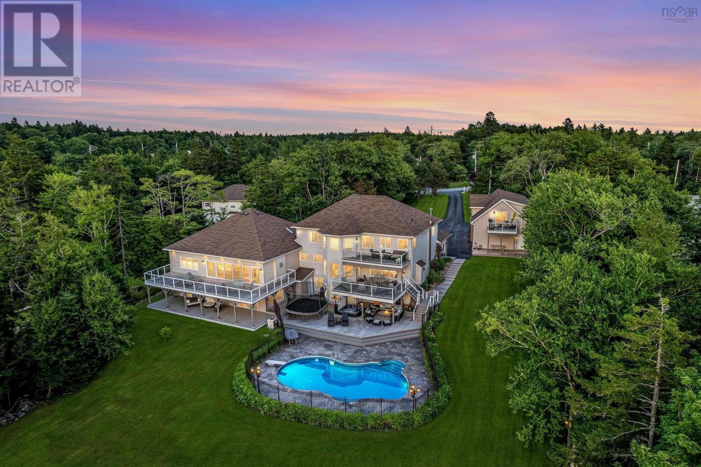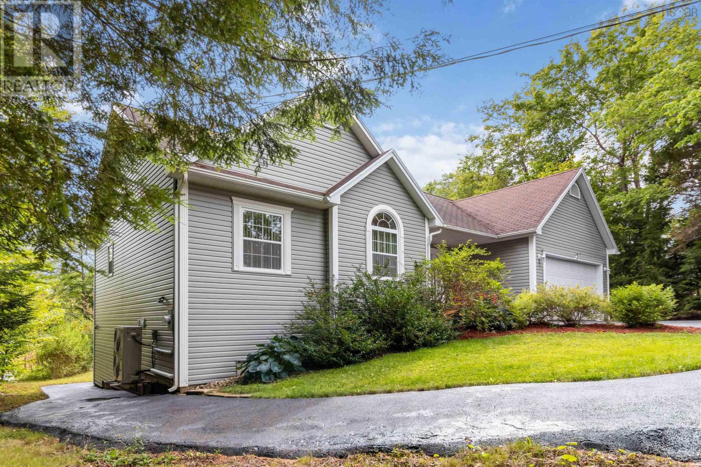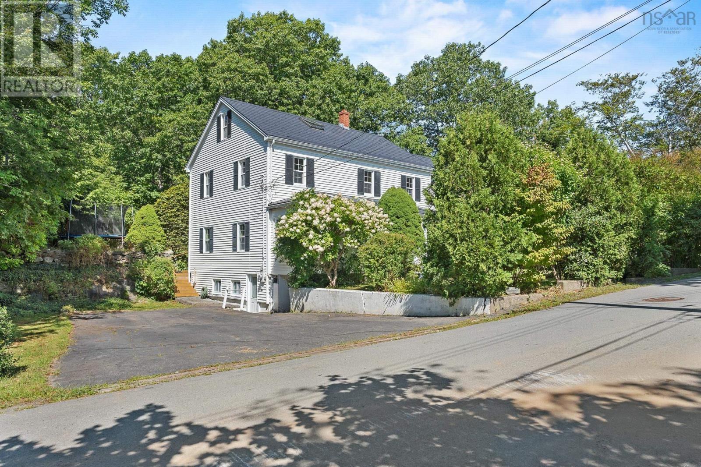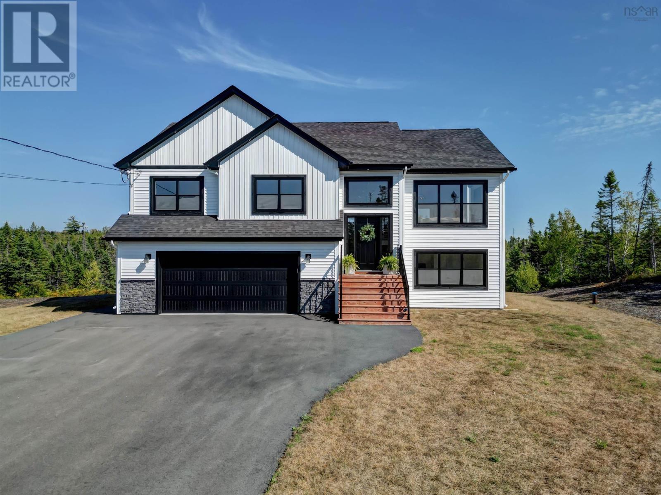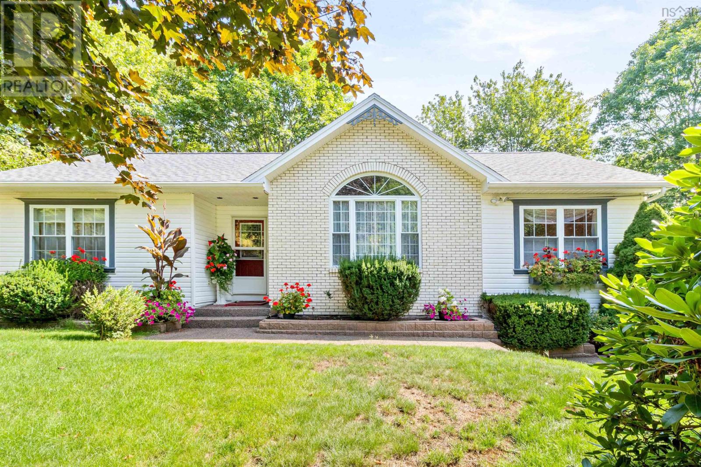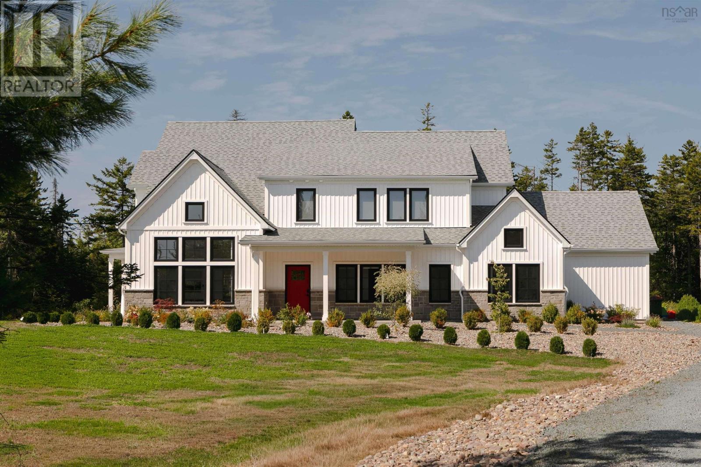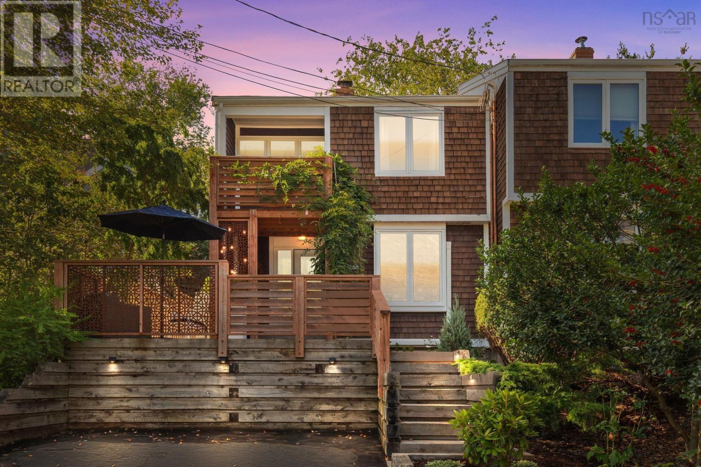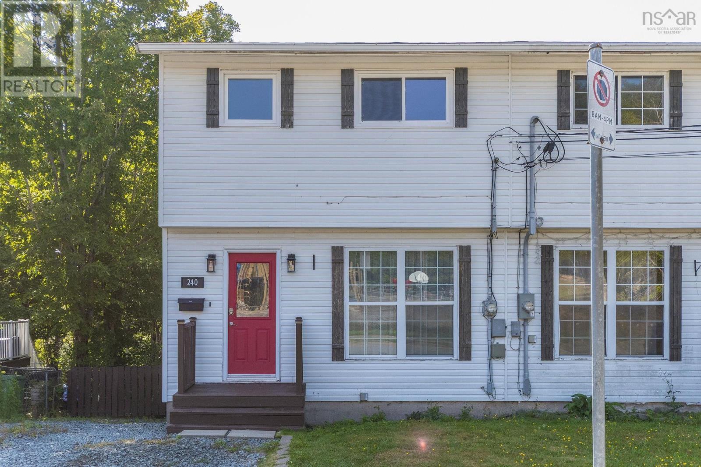- Houseful
- NS
- Upper Sackville
- Middle Sackville
- 38 Shadebush Walk Unit 33
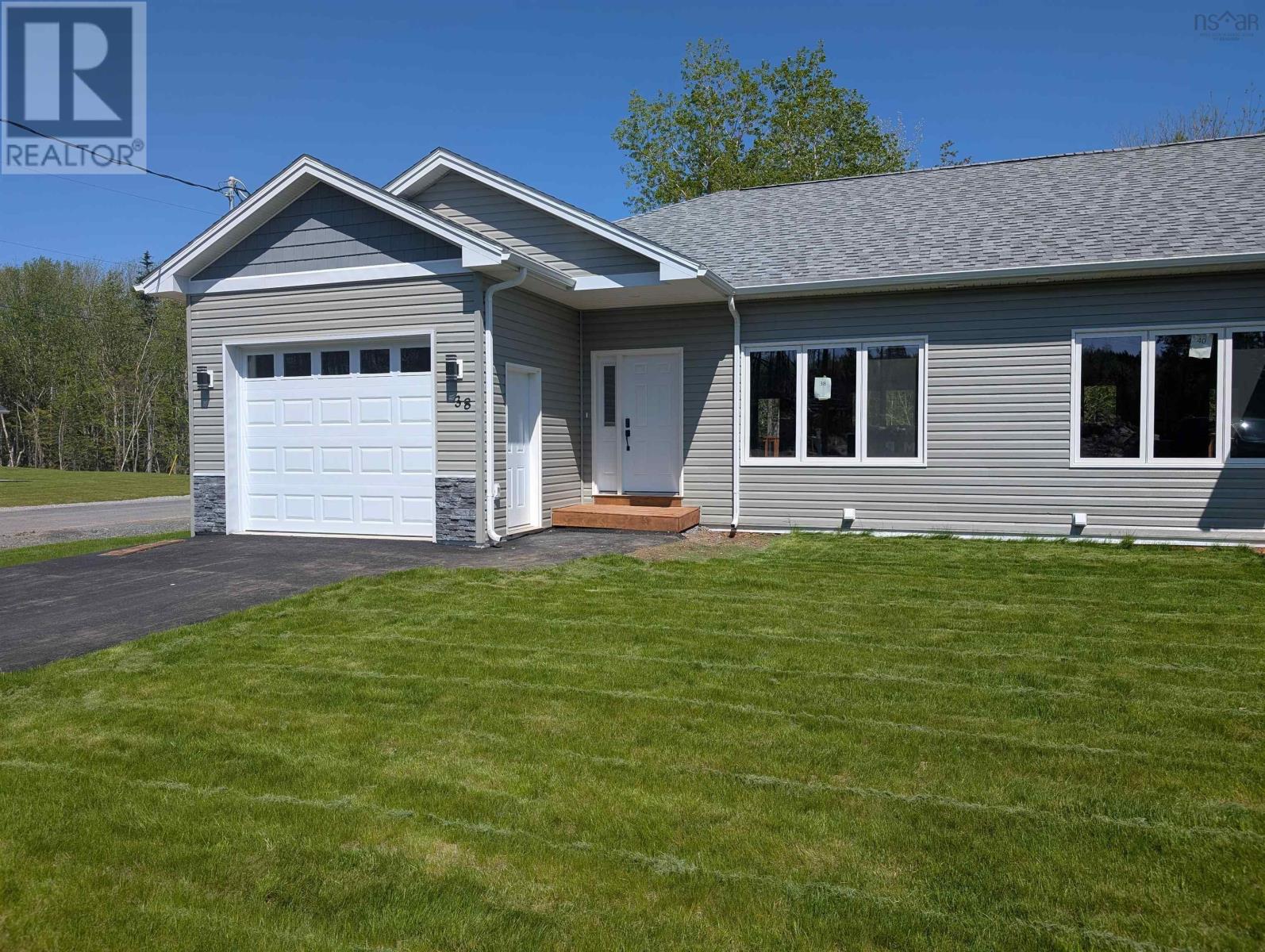
38 Shadebush Walk Unit 33
38 Shadebush Walk Unit 33
Highlights
Description
- Home value ($/Sqft)$308/Sqft
- Time on Houseful184 days
- Property typeSingle family
- StyleBungalow
- Neighbourhood
- Lot size9,182 Sqft
- Mortgage payment
Move-in Ready New Construction with 7-Year LUX Home Warranty! Appliances NOW included! This beautiful 3-bedroom, 2-bathroom home is ready for you to call home. Featuring a spacious 14x20 built-in garage, mini ductless heat pump, and an ICF foundation, this home offers durability and comfort. Enjoy 9-foot ceilings on both levels, enhancing the open, airy feel throughout. The main floor boasts an open-concept design, perfect for entertaining. The kitchen features a large island and flows seamlessly into the dining area and generous living room. The primary bedroom is also located on the main level, complete with a walk-in closet and direct access to the main bathroom. Head downstairs to the lower level, where youll find a spacious rec room and two large bedrooms, along with a full 4-piece bathroom, laundry room, utility room, and under-stair storage. The home is situated on a beautifully landscaped lot with a paved driveway, offering both curb appeal and convenience. (id:63267)
Home overview
- Cooling Heat pump
- Sewer/ septic Unknown
- # total stories 1
- Has garage (y/n) Yes
- # full baths 2
- # total bathrooms 2.0
- # of above grade bedrooms 3
- Flooring Ceramic tile, vinyl plank
- Community features Recreational facilities, school bus
- Subdivision Upper sackville
- Lot desc Landscaped
- Lot dimensions 0.2108
- Lot size (acres) 0.21
- Building size 1885
- Listing # 202504267
- Property sub type Single family residence
- Status Active
- Bathroom (# of pieces - 1-6) Level: Lower
- Laundry 8.5m X 5.3m
Level: Lower - Bedroom 12.6m X 13m
Level: Lower - Recreational room / games room 17.5m X 13.11m
Level: Lower - Utility 8.7m X 5.3m
Level: Lower - Bedroom 12.2m X 11.1m
Level: Lower - Other NaNm X 20m
Level: Main - Dining room combined
Level: Main - Primary bedroom 13.1m X 12m
Level: Main - Great room 12m X 23m
Level: Main - Kitchen Measurements not available
Level: Main - Bathroom (# of pieces - 1-6) Level: Main
- Listing source url Https://www.realtor.ca/real-estate/27988340/33-38-shadebush-walk-upper-sackville-upper-sackville
- Listing type identifier Idx

$-1,474
/ Month

