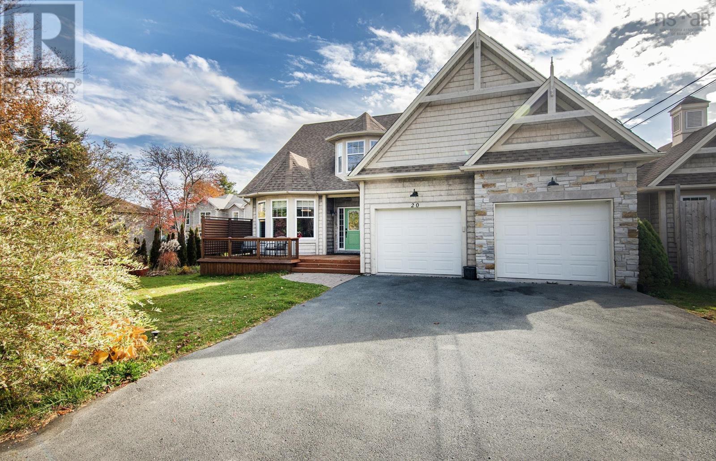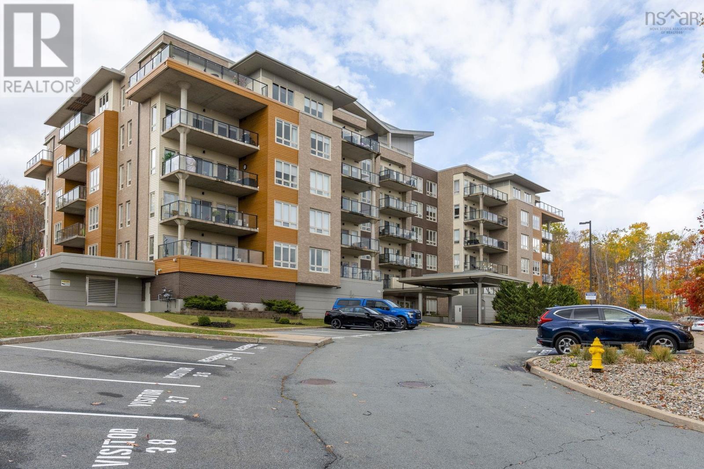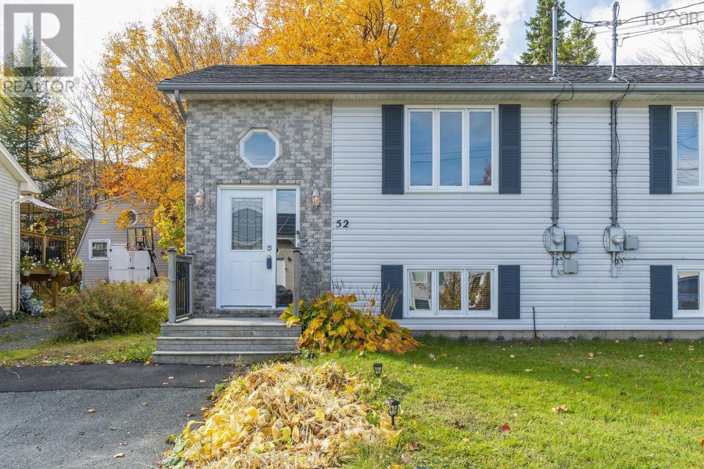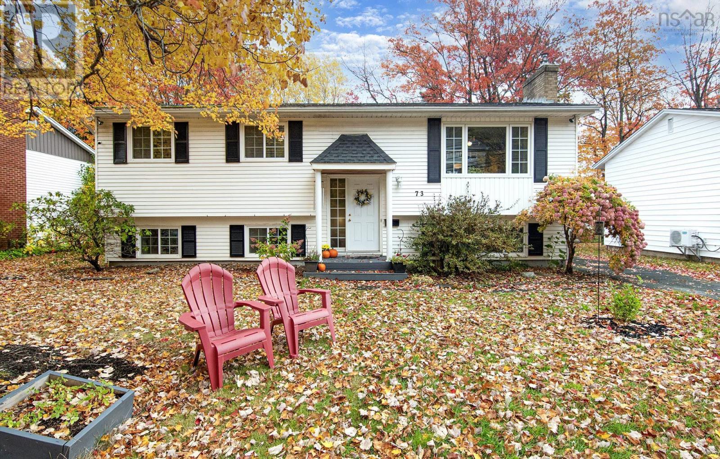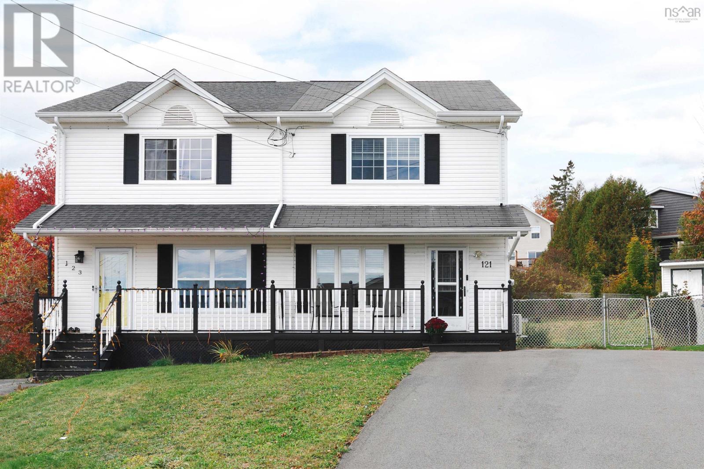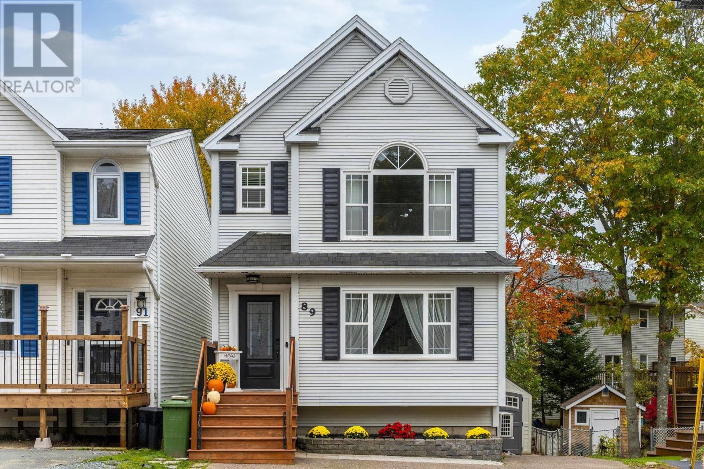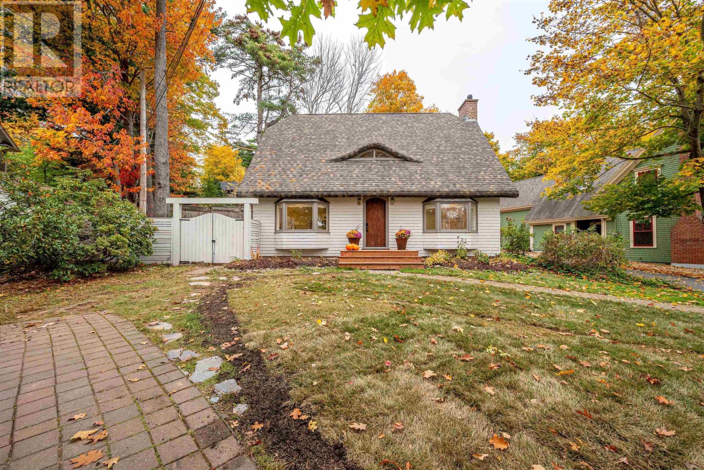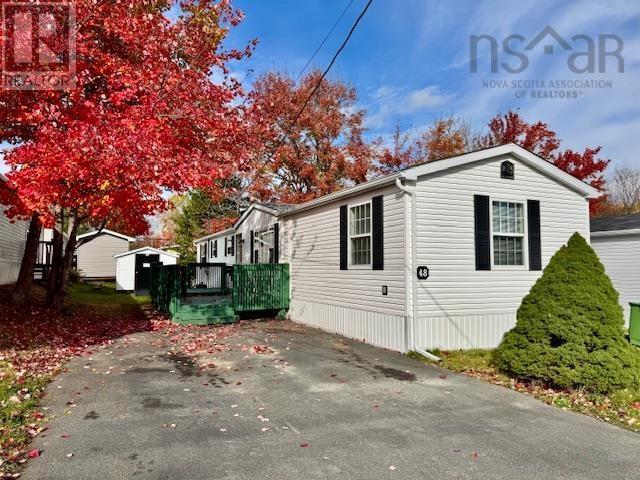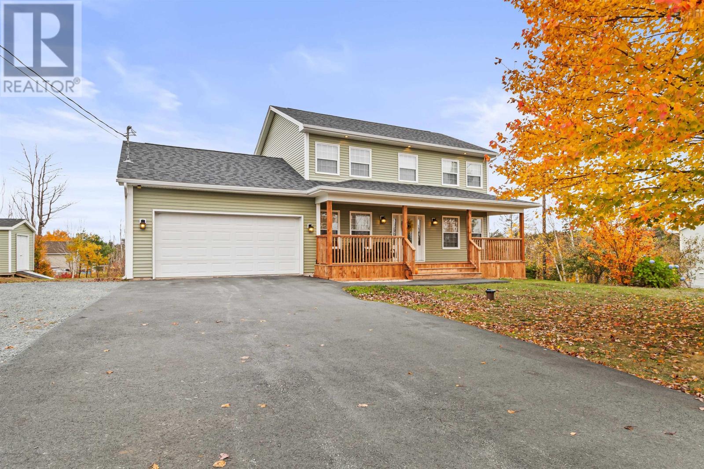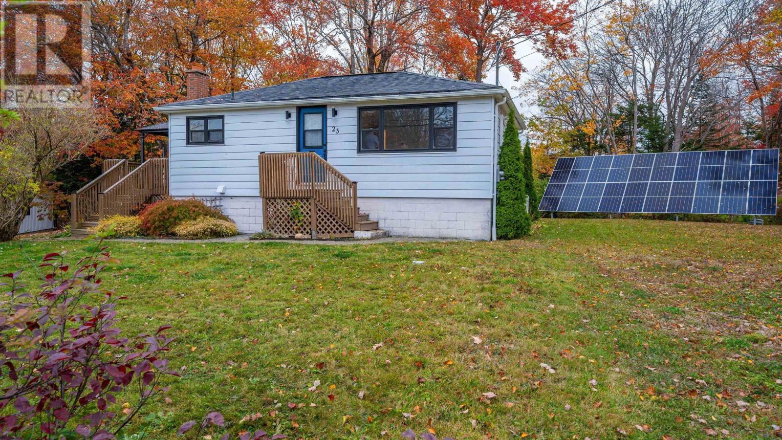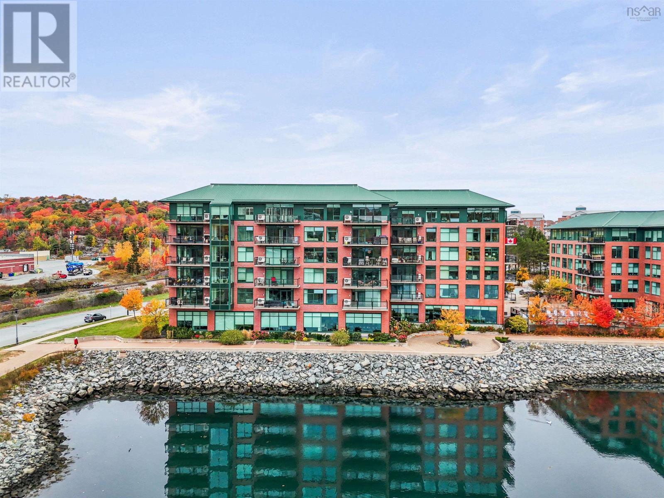- Houseful
- NS
- Upper Sackville
- Middle Sackville
- 6 Shadebush Walk
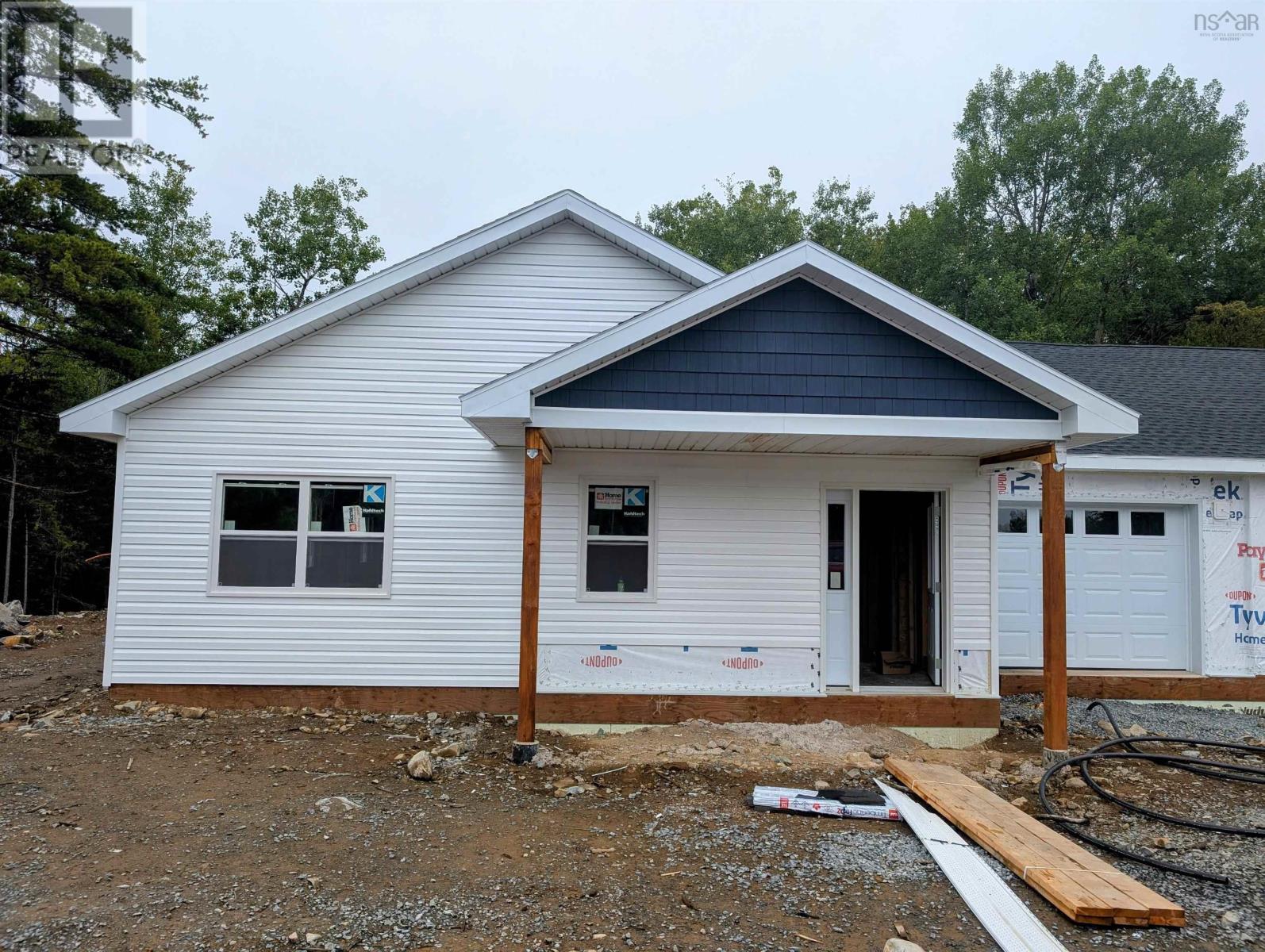
Highlights
Description
- Home value ($/Sqft)$483/Sqft
- Time on Houseful64 days
- Property typeSingle family
- StyleBungalow
- Neighbourhood
- Lot size0.81 Acre
- Mortgage payment
Welcome to Meadow Ridge Estates modern bungalow living at its finest!Just 20 minutes from downtown Halifax and 15 minutes from the airport, this thoughtfully designed homeoffers both convenience and comfort close to all essential amenities. Step inside to find a bright, openconcept main living area with vaulted ceilings and a spacious kitchen featuring abundant cabinetry. Theprimary suite includes a generous walk-through closet leading to a private ensuite with a 5 foot shower.A second full bathroom, guest bedroom, main floor laundry, and a large entryway add to the homespracticality. Enjoy outdoor living with a stamped concrete front porch and rear deck, perfect forrelaxing or entertaining. Additional highlights include a single-car garage and an energy-efficientductless heat pump. This home comes complete with HST included in the price and peace of mind provided byan 8-Year LUX Home Warranty. (id:63267)
Home overview
- Cooling Heat pump
- Sewer/ septic Unknown
- # total stories 1
- Has garage (y/n) Yes
- # full baths 2
- # total bathrooms 2.0
- # of above grade bedrooms 2
- Flooring Ceramic tile, laminate
- Community features School bus
- Subdivision Upper sackville
- Directions 1459649
- Lot desc Landscaped
- Lot dimensions 0.8108
- Lot size (acres) 0.81
- Building size 1118
- Listing # 202521201
- Property sub type Single family residence
- Status Active
- Great room 15.5m X 15m
Level: Main - Laundry 4m X 3.4m
Level: Main - Kitchen 15.5m X 8m
Level: Main - Bedroom 10.1m X 11m
Level: Main - Primary bedroom 12.4m X 13.2m
Level: Main - Utility 4.11m X 7m
Level: Main - Other NaNm X NaNm
Level: Main - Foyer 6.6m X 10.9m
Level: Main
- Listing source url Https://www.realtor.ca/real-estate/28757344/6-shadebush-walk-upper-sackville-upper-sackville
- Listing type identifier Idx

$-1,368
/ Month

