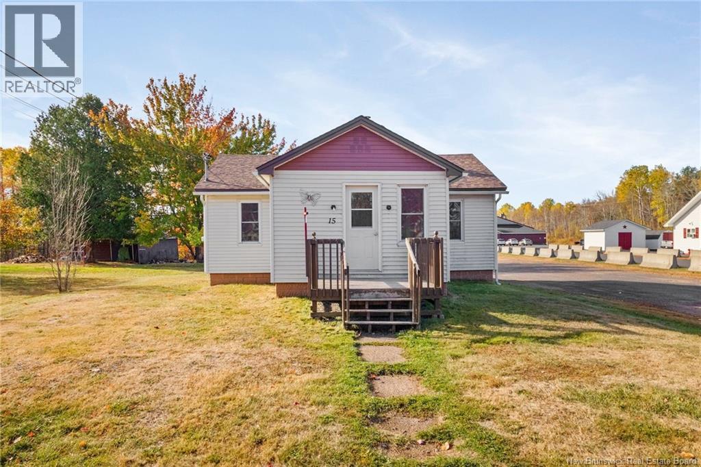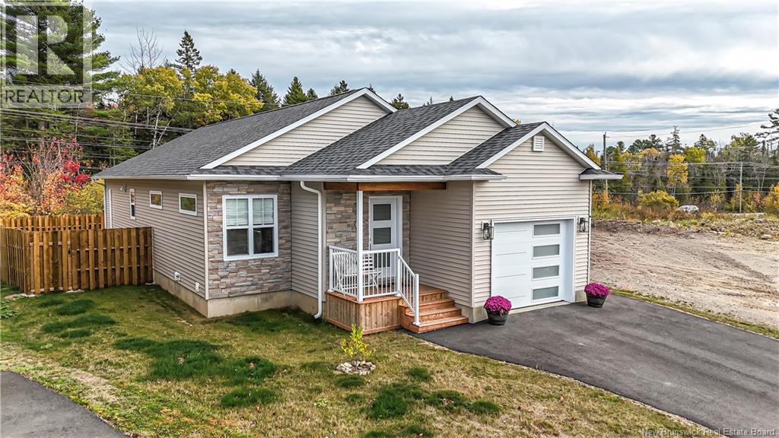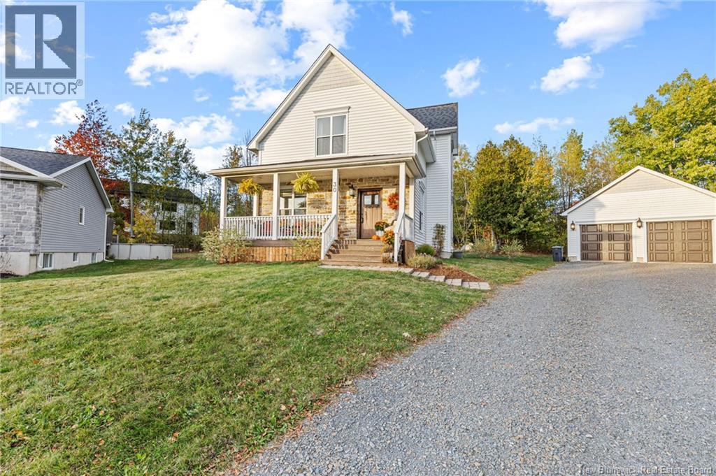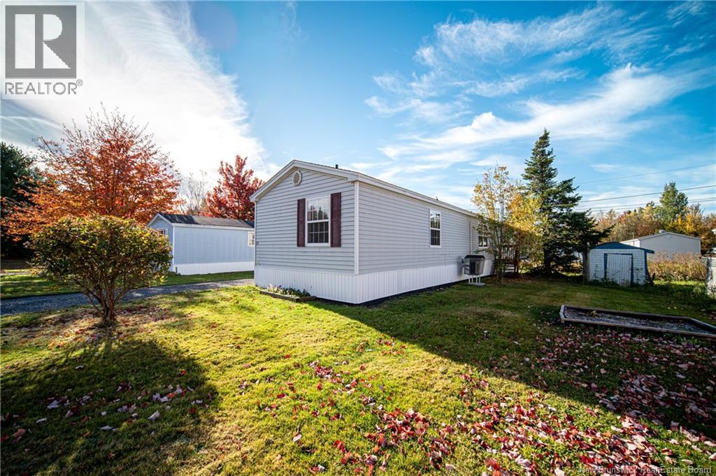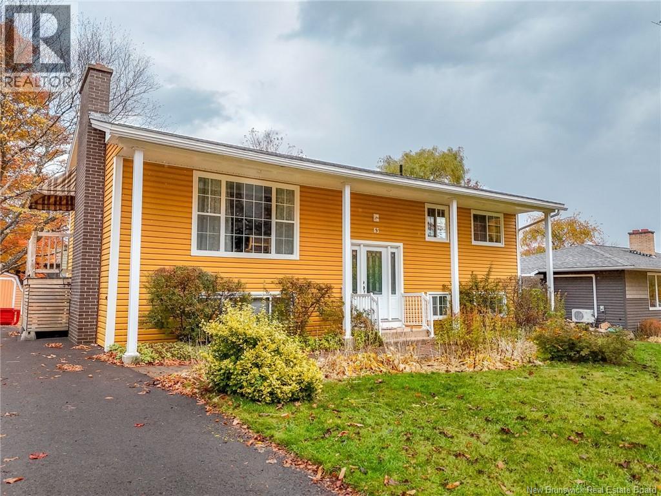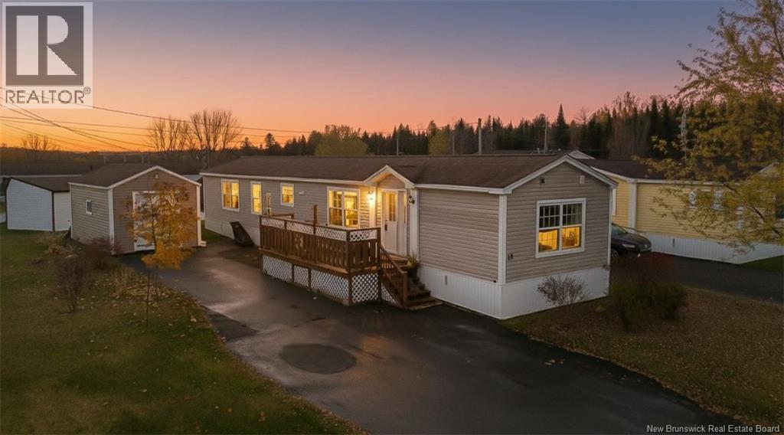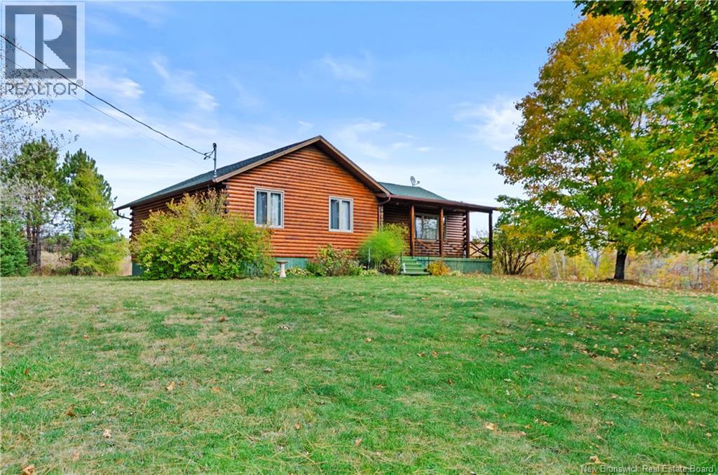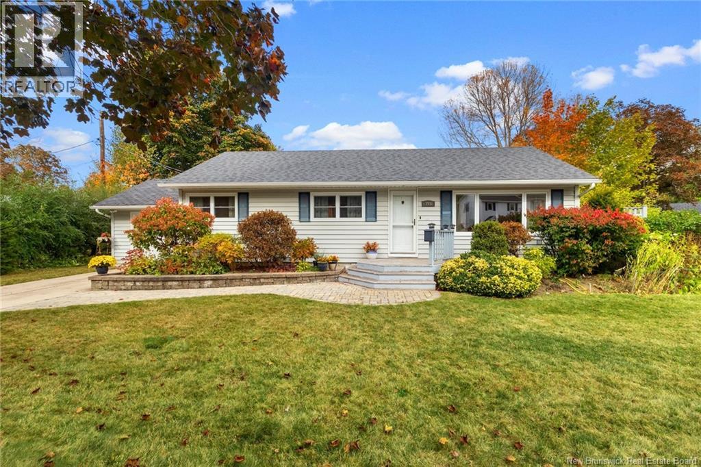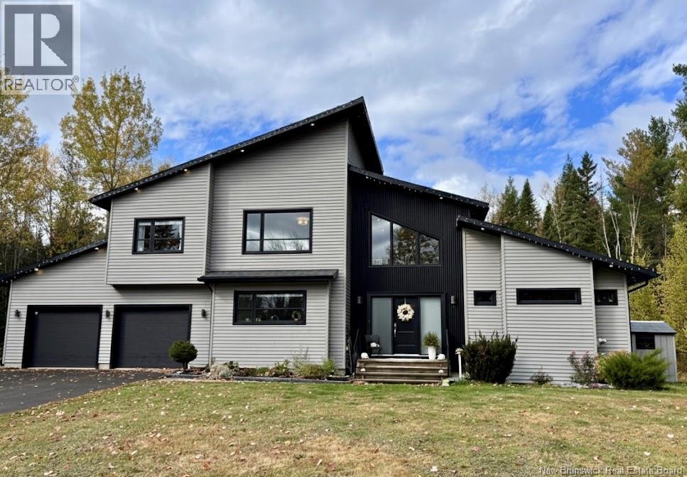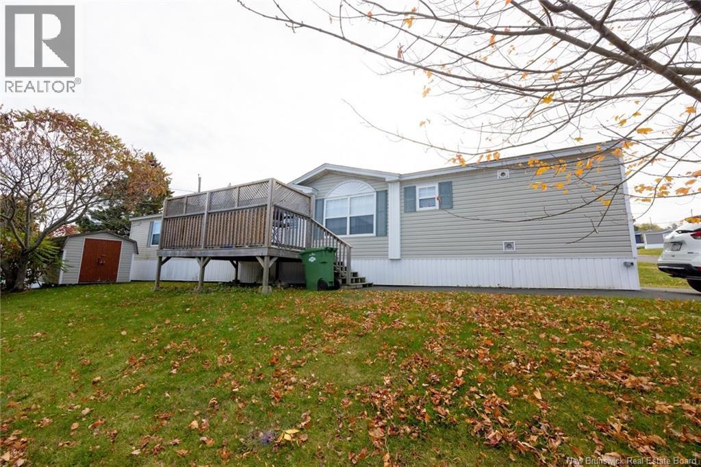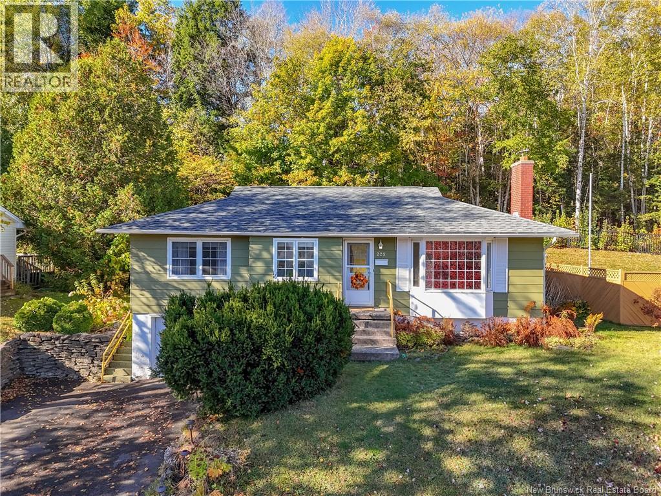- Houseful
- NB
- Upper Salmon Creek
- E4A
- 6317 Route 10
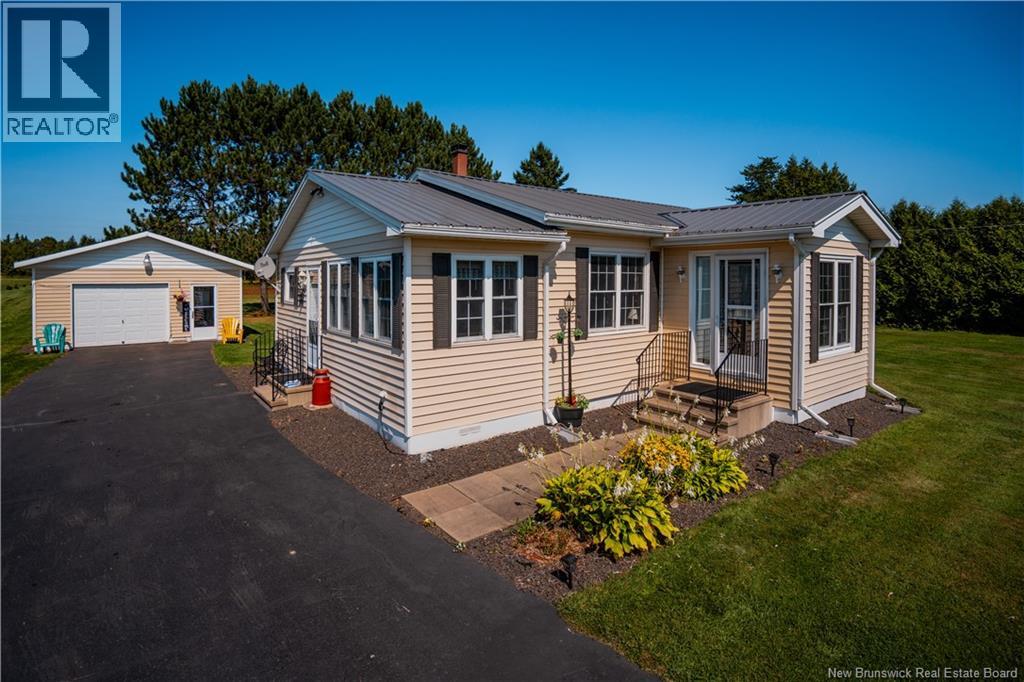
Highlights
Description
- Home value ($/Sqft)$242/Sqft
- Time on Housefulnew 12 hours
- Property typeSingle family
- StyleBungalow
- Lot size4.90 Acres
- Mortgage payment
Cute, Cozy, and Charming! Stunning two bedroom bungalow nestled on nearly 5 acres of beautiful country property! There's no shortage of evidence that there's pride of ownership with this home! The property offers features paved driveway, detached garage, large sheds, managed forest, vegetable gardens, blueberry patches, and much more! Stepping inside you'll enter the foyer and mudroom with ample room to kick off your shows and store your coats and there's a great sitting area in the sunroom. The eat in country kitchen has lots of cabinetry and functionality, and a cozy oil stove that easily warms the entire house in those chilly winter nights. The open space over to the living room allows tons of natural light to spill over through the entire area. The living room is a great size and has the comfort of the ductless mini-split, and access to sunroom and a bonus room with separate exterior entrance.Down the hall is the two bedrooms along with the 4 piece bathroom with laundry. The home has tons of built in storage cabinetry and shelving throughout maximizes every nook and cranny. This is a fantastic well cared for home that's turn key and ready for it's new owners to enjoy right away. Perfect for empty nesters, retirees, first time home buyers, working professionals or someone seeking single level living in a quiet rural setting. Less than 10 minutes to village amenities of Chipman, 45 minutes to Fredericton city limits, and close to many rivers and lakes to enjoy year round. (id:63267)
Home overview
- Cooling Heat pump
- Heat source Electric, oil
- Heat type Baseboard heaters, heat pump
- Sewer/ septic Septic system
- # total stories 1
- Has garage (y/n) Yes
- # full baths 1
- # total bathrooms 1.0
- # of above grade bedrooms 2
- Flooring Laminate, hardwood
- Directions 1751101
- Lot dimensions 4.9
- Lot size (acres) 4.9
- Building size 950
- Listing # Nb128625
- Property sub type Single family residence
- Status Active
- Living room 3.073m X 4.851m
Level: Main - Kitchen 3.937m X 3.912m
Level: Main - Sunroom 2.972m X 2.311m
Level: Main - Primary bedroom 3.023m X 3.886m
Level: Main - Foyer 1.803m X 2.311m
Level: Main - Bonus room 2.362m X 2.845m
Level: Main - Bedroom 2.718m X 3.023m
Level: Main - Bathroom (# of pieces - 4) 2.743m X 1.702m
Level: Main
- Listing source url Https://www.realtor.ca/real-estate/28995104/6317-route-10-upper-salmon-creek
- Listing type identifier Idx

$-613
/ Month

