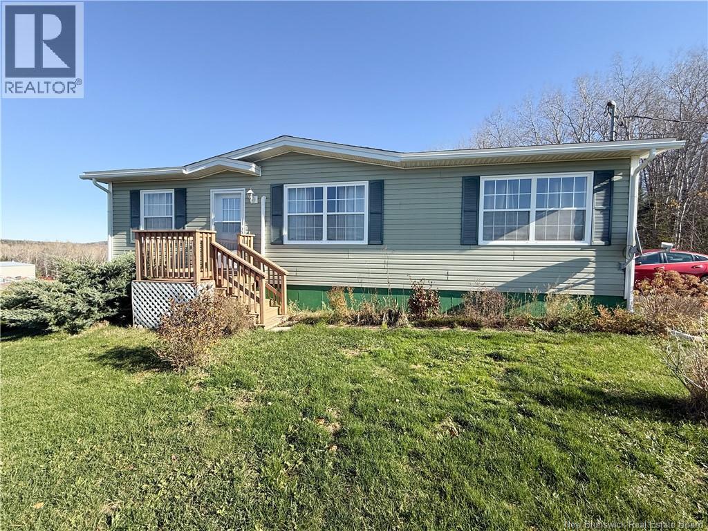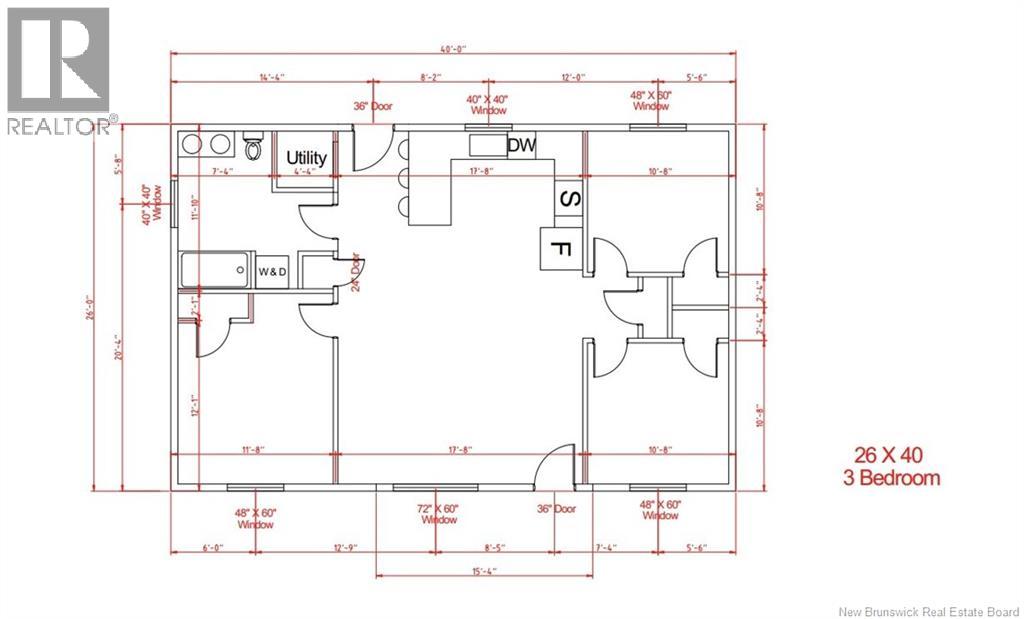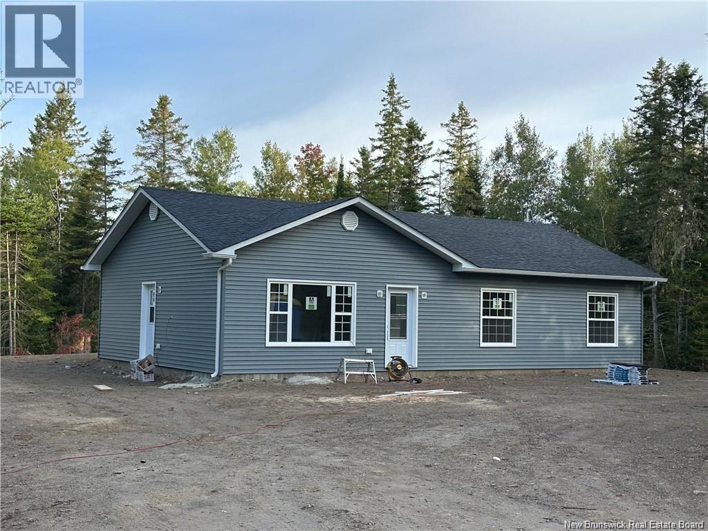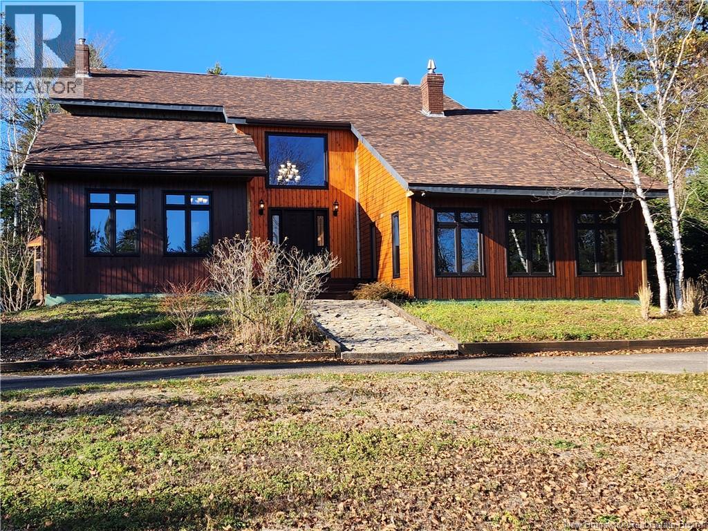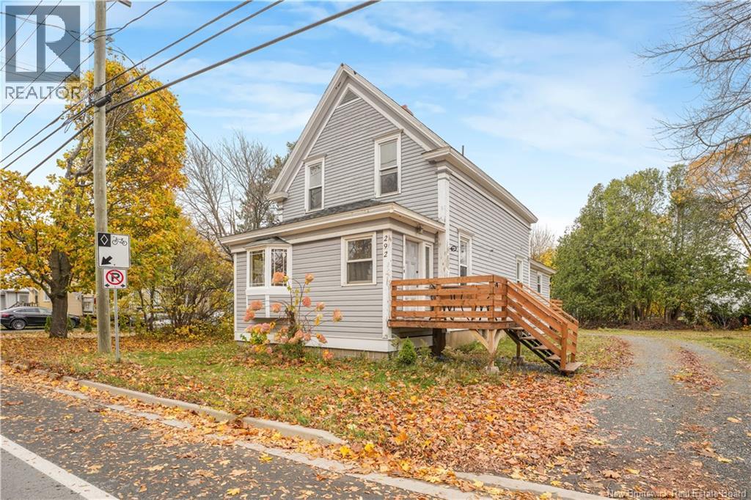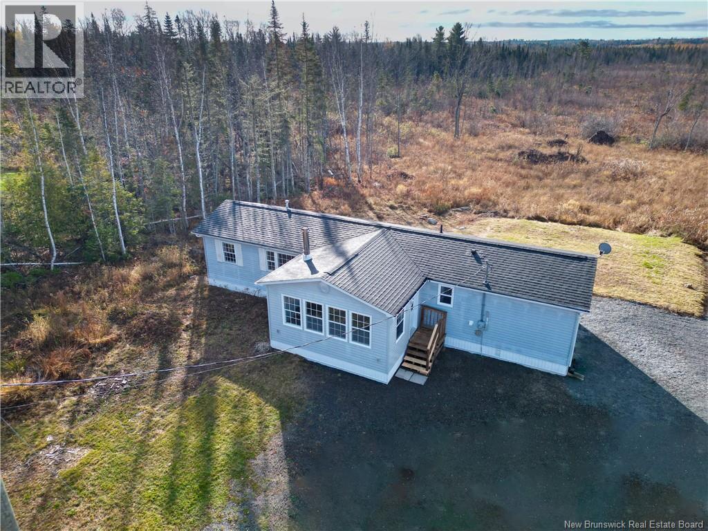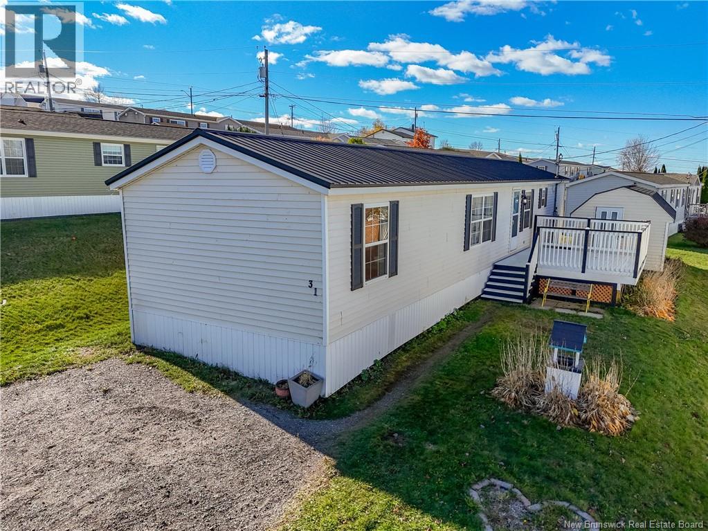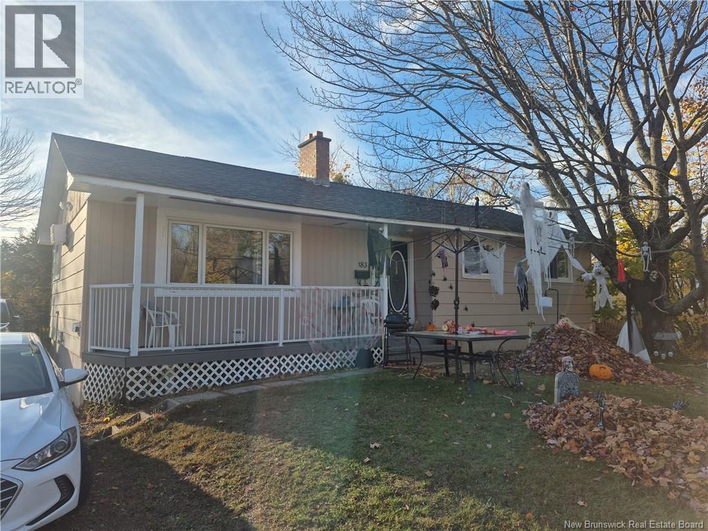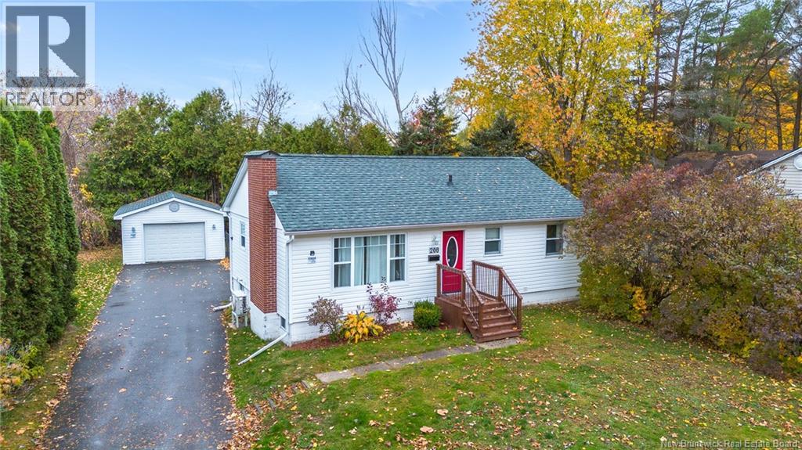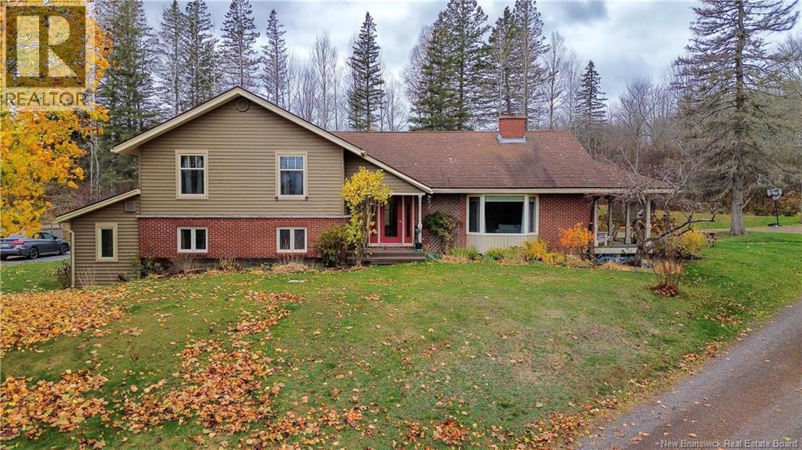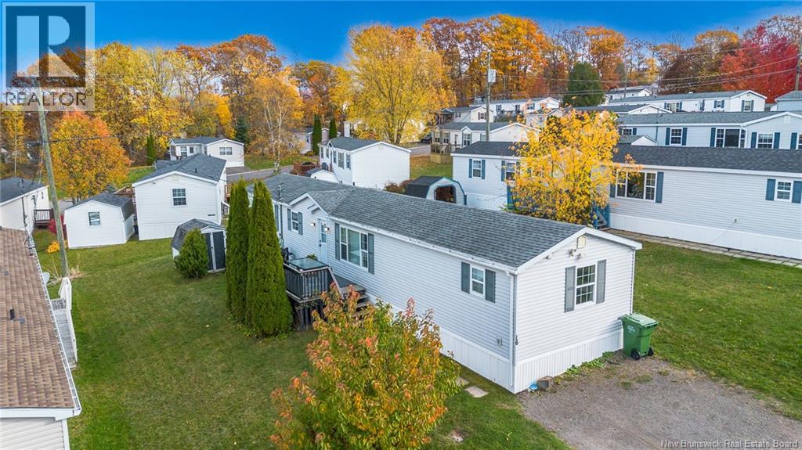- Houseful
- NB
- Upper Salmon Creek
- E4A
- 6664 Route 10
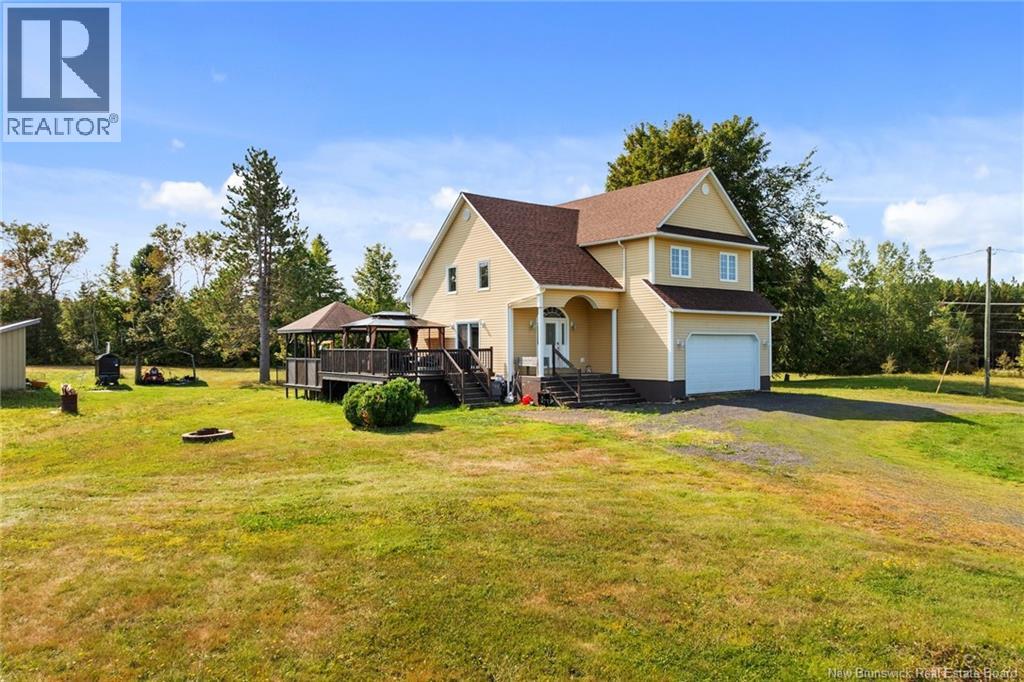
Highlights
Description
- Home value ($/Sqft)$284/Sqft
- Time on Houseful53 days
- Property typeSingle family
- Style2 level
- Lot size21.54 Acres
- Mortgage payment
This stunning 3-bedroom, 1.5-bath home is a true showstopper, offering incredible curb appeal and an entertainers dream setup,all nestled on over 21 beautifully landscaped acres. Inside, you'll find a warm,open-concept design with soaring 16-foot ceilings in the main living area,creating a bright,spacious feel throughout. The large kitchen and dining space is perfect for family meals and hosting, while modern finishes and thoughtful details add to the homes comfort and charm.Upstairs, you'll find three generously sized bedrooms, including a spacious primary bedroom with a large closet and plenty of natural light.A full bathroom serves the upper level,with a convenient half bath on the main floor.The full basement is a blank canvas with high ceilings and large windows, offering potential for more bedrooms, a gym,rec room, or in-law suite. Step outside to a massive deck with hot tub and gazebo ideal for relaxing or entertaining plus a fully fenced backyard, perfect for kids and pets. A heated attached garage adds year-round convenience, and a durable exterior barn with metal siding,roof,and electricity provides ample storage or workshop space.The circular driveway makes access easy, and fresh landscaping and levelling enhance the propertys appeal. A private road winds through the entire 21 acres, perfect for hiking,ATVing,and exploring,and includes a deer stand for hunters or wildlife lovers.Located just 5 minutes from Chipman and only 50 minutes to Oromocto and Fredericton. (id:63267)
Home overview
- Cooling Air conditioned, heat pump
- Heat source Wood
- Heat type Heat pump
- # total stories 2
- Has garage (y/n) Yes
- # full baths 1
- # half baths 1
- # total bathrooms 2.0
- # of above grade bedrooms 3
- Flooring Tile, linoleum, wood
- Lot dimensions 21.54
- Lot size (acres) 21.54
- Building size 1549
- Listing # Nb126317
- Property sub type Single family residence
- Status Active
- Bedroom 4.293m X 3.404m
Level: 2nd - Bedroom 4.293m X 3.175m
Level: 2nd - Primary bedroom 3.454m X 5.664m
Level: 2nd - Bathroom (# of pieces - 3) 2.616m X 2.134m
Level: 2nd - Other 7.595m X 10.719m
Level: Basement - Dining room 4.394m X 3.251m
Level: Main - Bathroom (# of pieces - 2) 1.702m X 1.727m
Level: Main - Foyer 1.981m X 3.404m
Level: Main - Living room 5.664m X 4.115m
Level: Main - Kitchen 3.861m X 3.353m
Level: Main
- Listing source url Https://www.realtor.ca/real-estate/28846889/6664-route-10-upper-salmon-creek
- Listing type identifier Idx

$-1,173
/ Month

