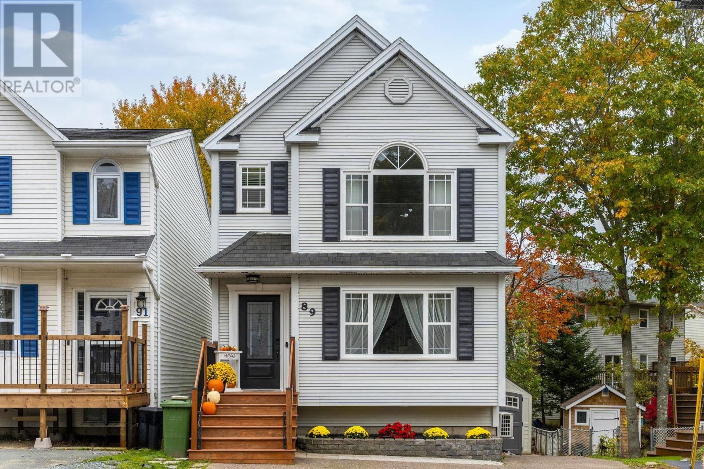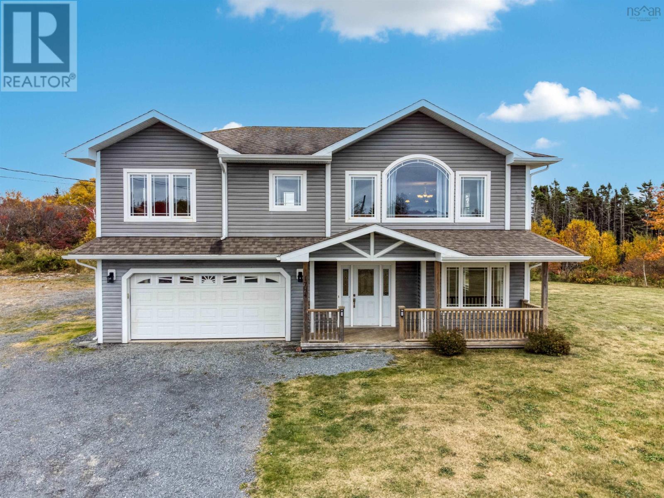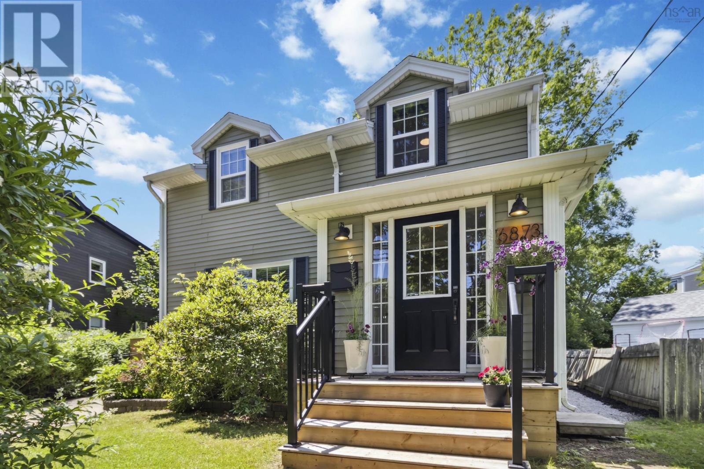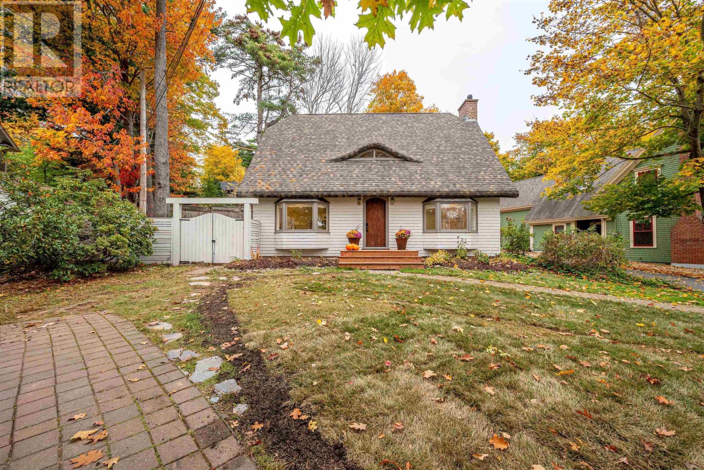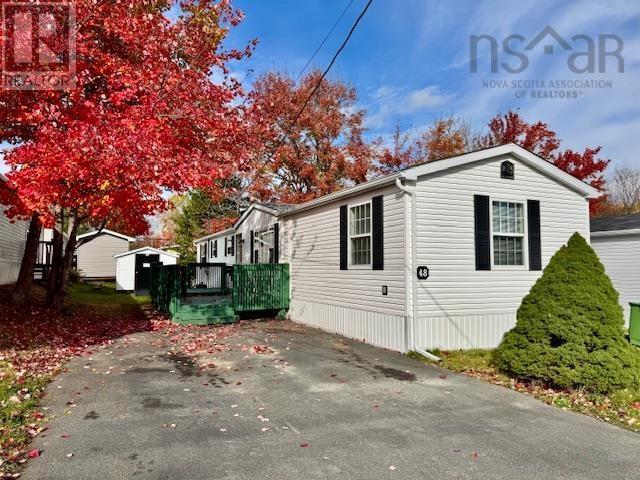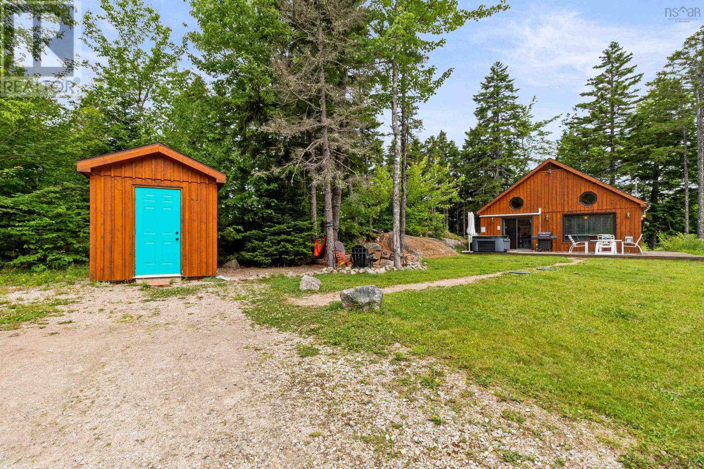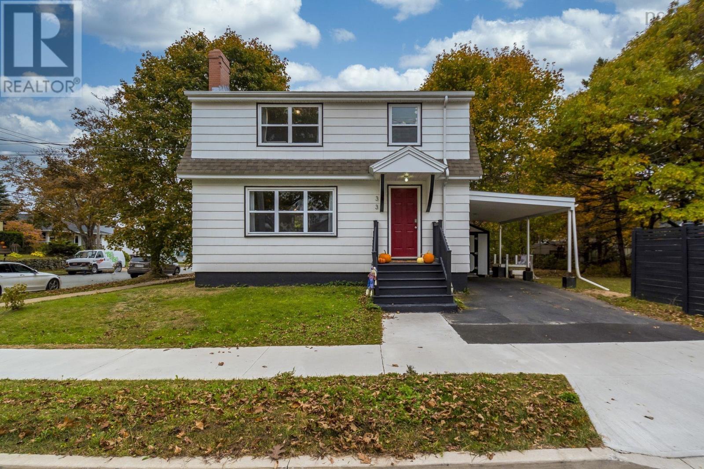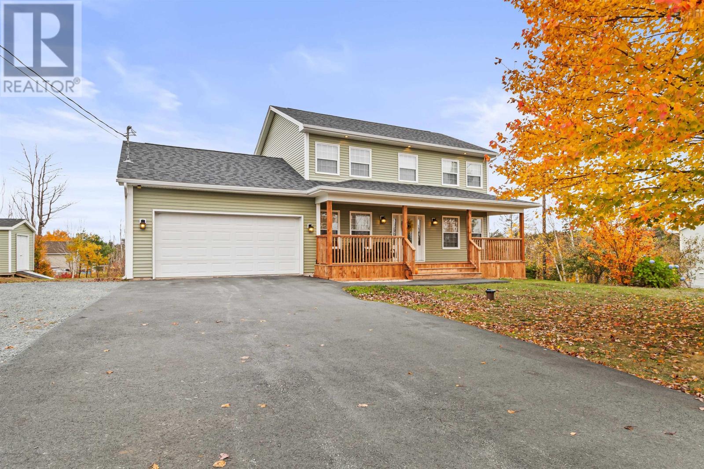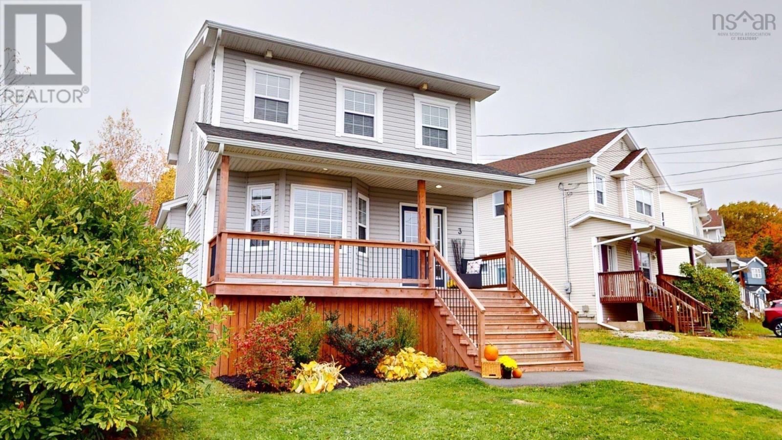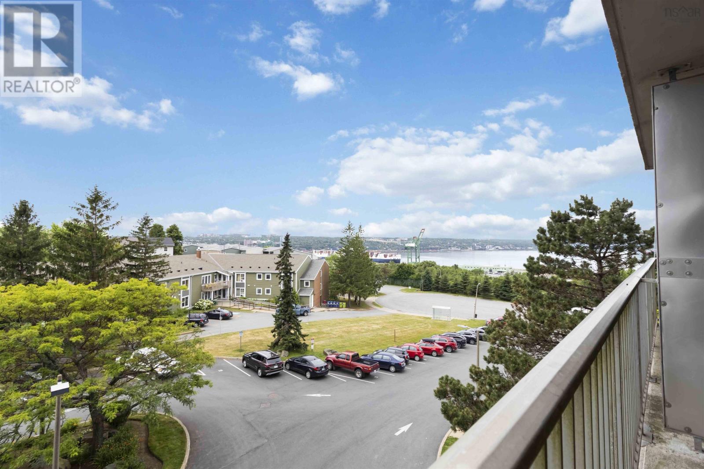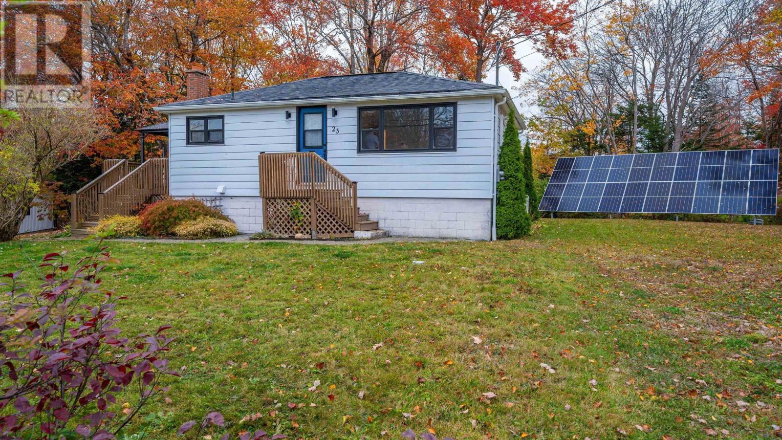- Houseful
- NS
- Upper Tantallon
- Upper Tantallon
- 41 Windbreak Run
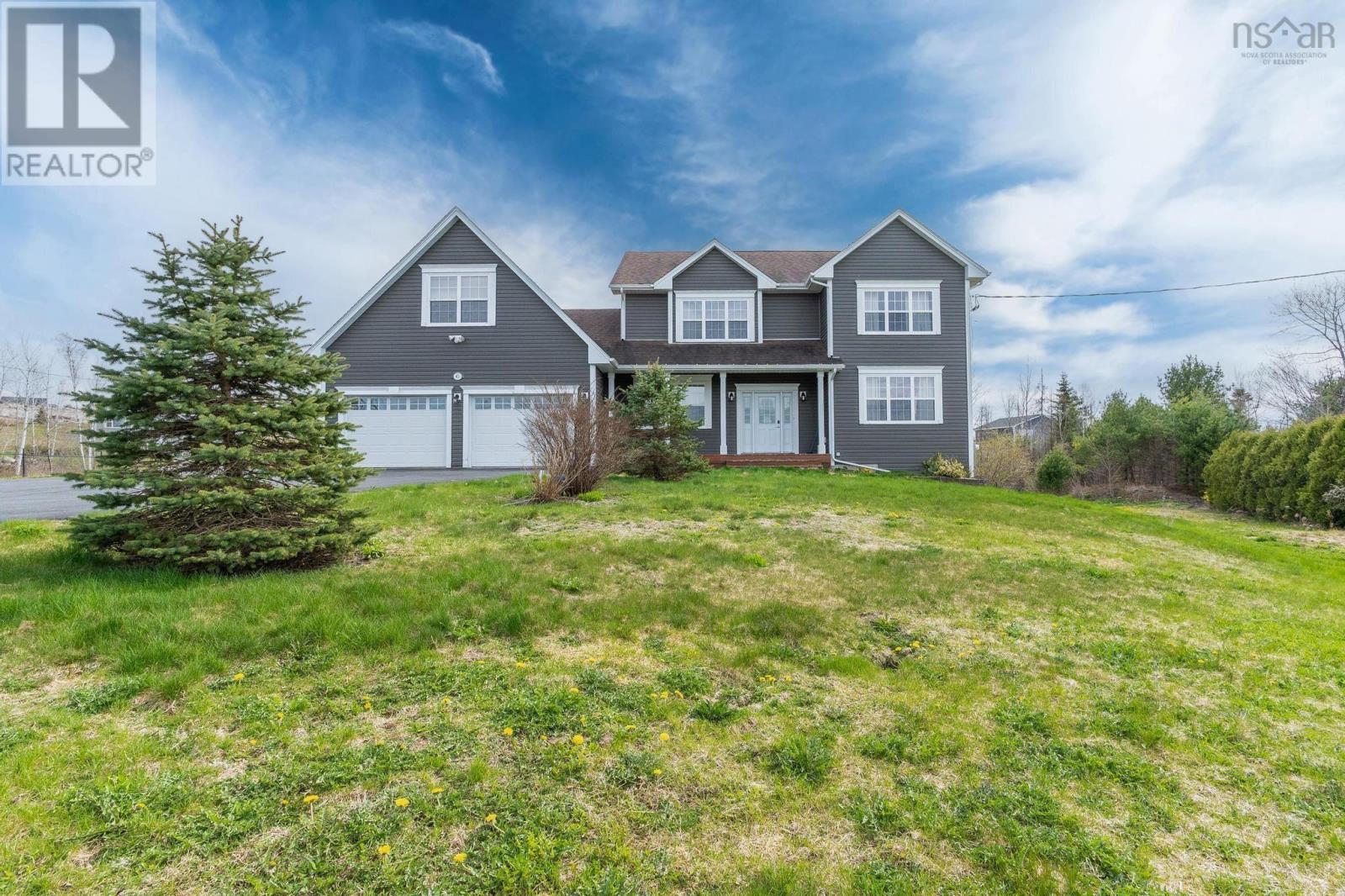
41 Windbreak Run
41 Windbreak Run
Highlights
Description
- Home value ($/Sqft)$217/Sqft
- Time on Houseful163 days
- Property typeSingle family
- Neighbourhood
- Lot size1.16 Acres
- Year built2009
- Mortgage payment
Welcome to 41 Windbreak Run, a beautifully maintained two-story executive home in the desirable Westwood Hills community. Great curb appeal and a landscaped yard set the stage for the comfort and space this home offers. Inside, youll find hardwood and ceramic floors, crown mouldings, 9-foot ceilings, pot lights, and built-in speakers throughout the main level. The open dining area is framed by elegant columns, and the living room features a cozy fireplace and custom feature wall. The kitchen is well-appointed with stainless steel appliances, a new backsplash, and a peninsula with breakfast bar. Upstairs, the spacious primary suite includes built-in storage and a private en-suite. Two more bedrooms, a full bath, and laundry area complete the upper level. A bonus room above the garage, accessible by a second staircase, adds flexible living space. The walk-out lower level is ideal for extended family or guests, offering a full suite with kitchen, living room (with propane fireplace), bedroom, bath, and laundry. Additional highlights include a heated 36x26 garage, two storage sheds, and a backyard set up for summer funcomplete with a deck, gazebo, and above-ground pool. All set on a large lot with room to roam. Westwood Hills is a family-friendly neighborhood close to parks, shops, services, and highway accessan ideal place to call home. (id:63267)
Home overview
- Cooling Heat pump
- Has pool (y/n) Yes
- Sewer/ septic Septic system
- # total stories 2
- Has garage (y/n) Yes
- # full baths 3
- # half baths 1
- # total bathrooms 4.0
- # of above grade bedrooms 5
- Flooring Carpeted, ceramic tile, hardwood, laminate
- Community features Recreational facilities
- Subdivision Upper tantallon
- Directions 2041051
- Lot desc Landscaped
- Lot dimensions 1.16
- Lot size (acres) 1.16
- Building size 3862
- Listing # 202510644
- Property sub type Single family residence
- Status Active
- Bathroom (# of pieces - 1-6) 4 Piece
Level: 2nd - Family room 36*26
Level: 2nd - Bedroom 15*8
Level: 2nd - Primary bedroom 15.8*14.6
Level: 2nd - Ensuite (# of pieces - 2-6) 5 Piece
Level: 2nd - Bedroom 13.8*13.5
Level: 2nd - Laundry Off Hallway
Level: 2nd - Kitchen 23.6*9.5
Level: Lower - Living room 23.2*14
Level: Lower - Bedroom 18.3*12.4
Level: Lower - Bathroom (# of pieces - 1-6) 4 Piece
Level: Lower - Bathroom (# of pieces - 1-6) 2 Piece
Level: Main - Foyer 8*7
Level: Main - Kitchen 22.6*11.4
Level: Main - Living room 31*14.6
Level: Main - Dining room 14*11.8
Level: Main
- Listing source url Https://www.realtor.ca/real-estate/28296438/41-windbreak-run-upper-tantallon-upper-tantallon
- Listing type identifier Idx

$-2,240
/ Month

