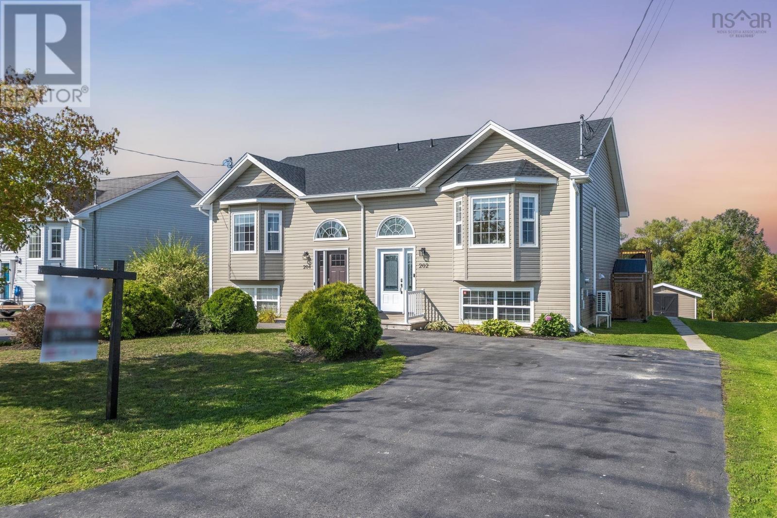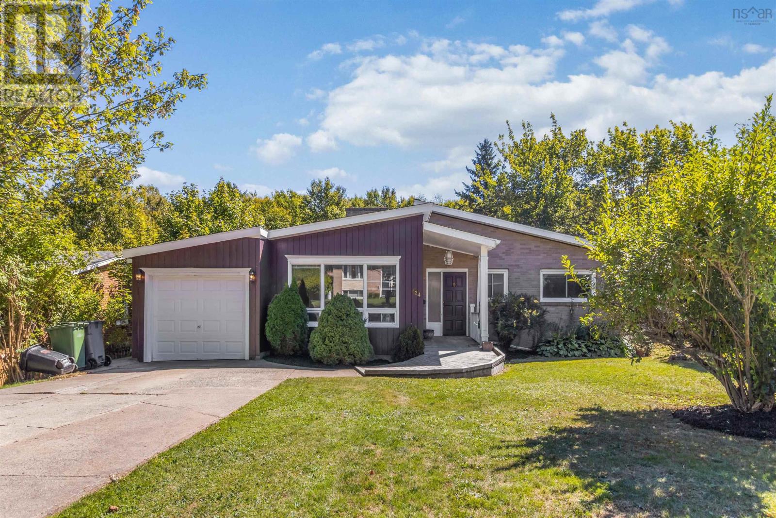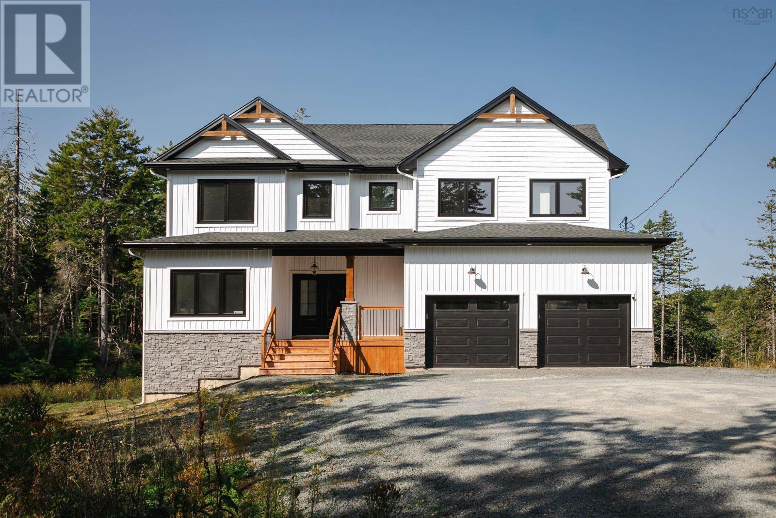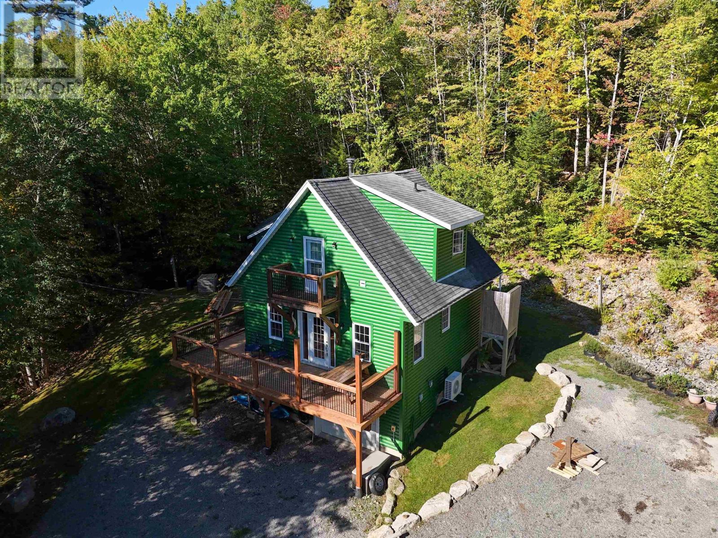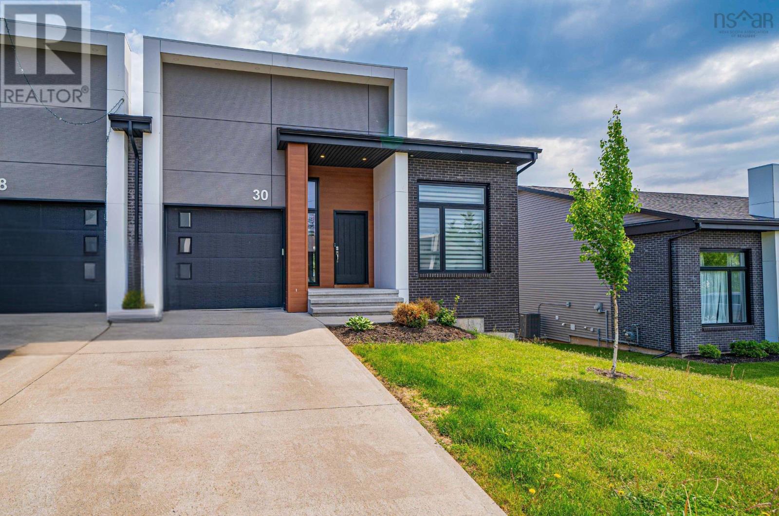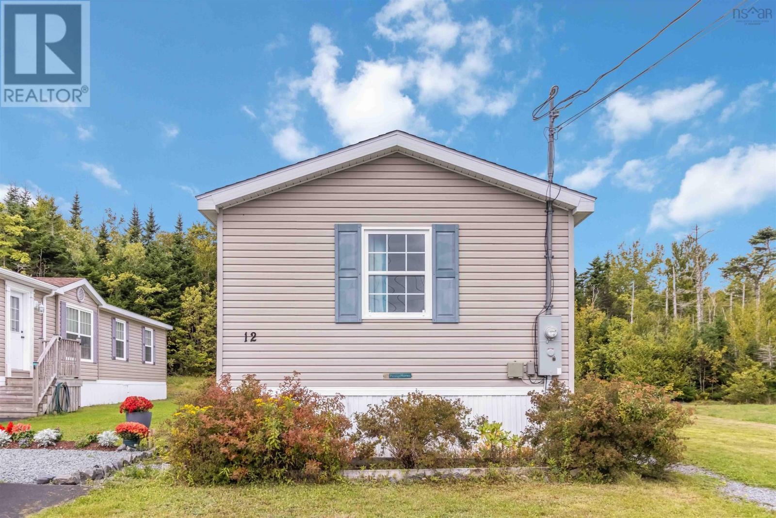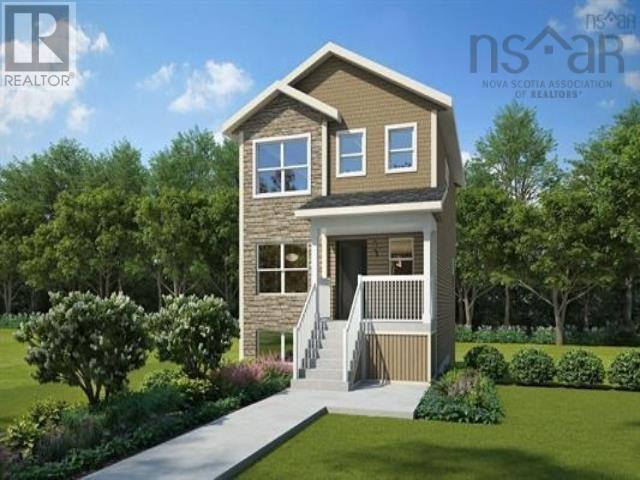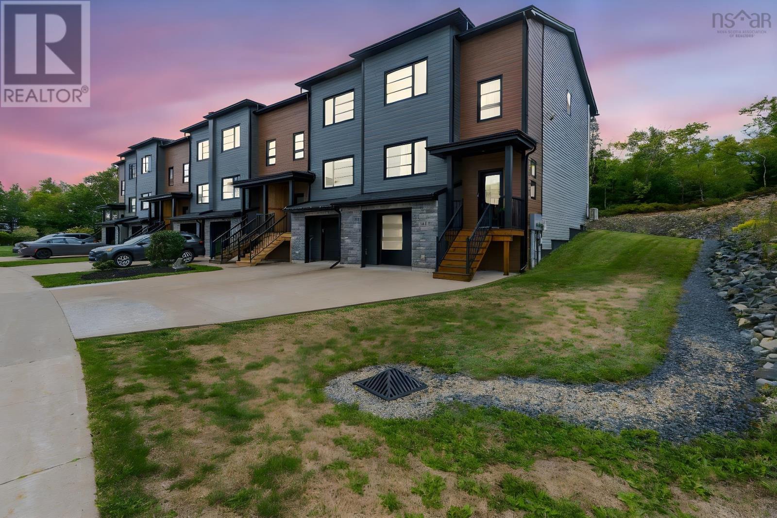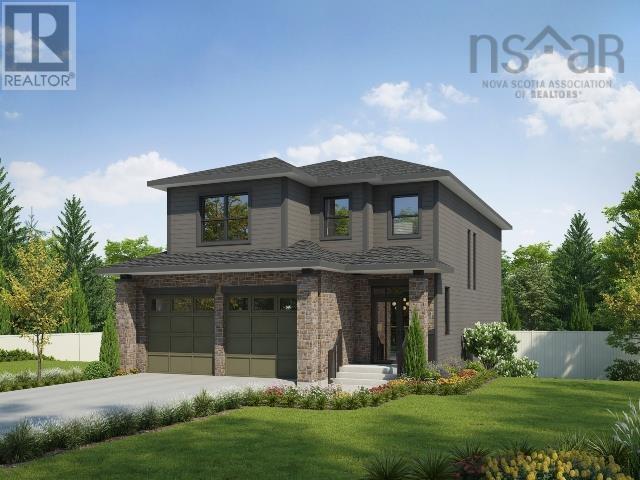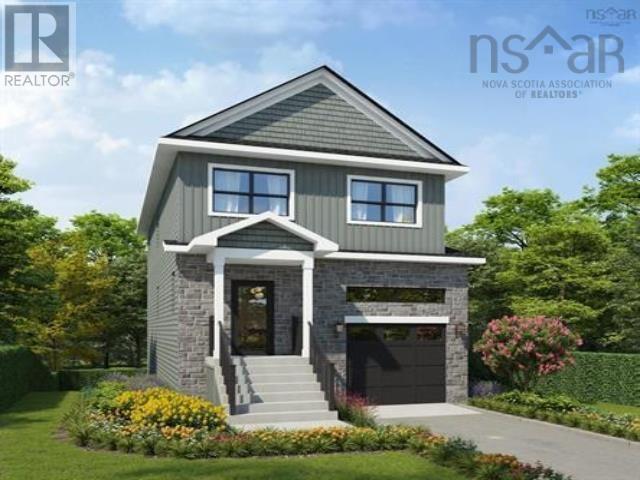- Houseful
- NS
- Upper Tantallon
- Upper Tantallon
- 766 Westwood Blvd
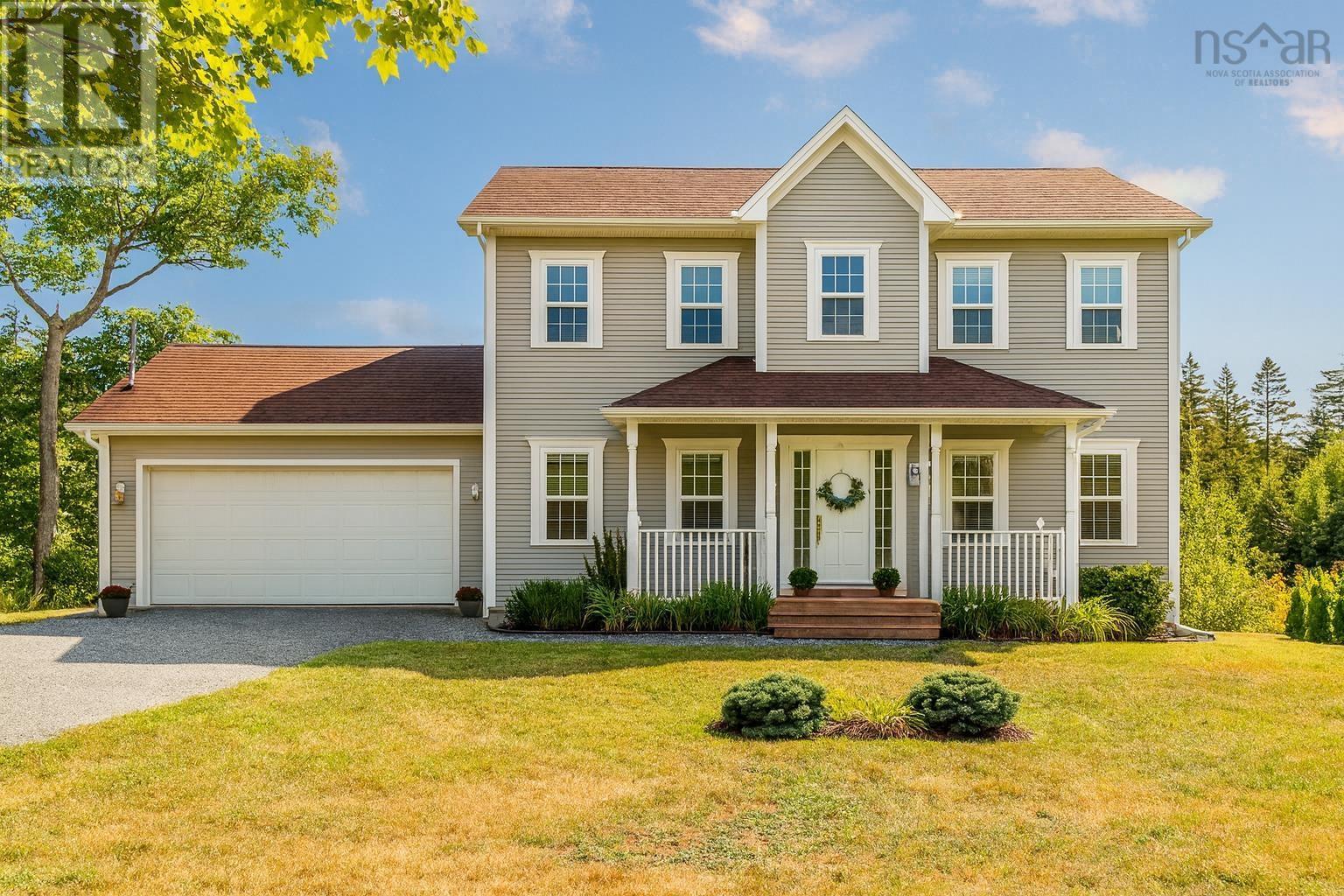
766 Westwood Blvd
766 Westwood Blvd
Highlights
Description
- Home value ($/Sqft)$277/Sqft
- Time on Housefulnew 3 hours
- Property typeSingle family
- Neighbourhood
- Lot size1.41 Acres
- Year built2008
- Mortgage payment
Welcome to 766 Westwood Boulevard, a refined 4-bedroom, 4-bath home in the prestigious community of Westwood Hills. Perfectly set back on a 1.4-acre tree-lined lot, this property blends elegance, comfort & peace of mind with every detail thoughtfully maintained. The main level is filled with natural light & open-concept living. A remodelled kitchen (2025) with quartz countertops, solid wood cabinetry & stainless steel appliances opens to the dining & living areas, ideal for family gatherings. From here, step onto the private back deck overlooking mature trees and gardens. A den/office, bright living room, dining space, powder room & easy access to the garage complete the level. Upstairs, the primary suite is a serene retreat with a walk-in closet & ensuite. Two additional bedrooms, a full bath & convenient laundry offer the perfect layout for family living. The finished lower level is all about lifestyle: a home theatre, rec room, fourth bedroom (currently a recording studio), full bath & storage make it a space to relax & entertain. Outside, children can play, explore or garden in privacy. Highlights include a wired, heated double garage, shed & numerous upgrades: new drainage (2013), full basement (2014), oil tank (2015), shed (2016), roof (2018), dual heat pumps (2023), oil furnace boiler element (2024) & electrical panel (2025). Families will love the school district: Tantallon Junior, Tantallon Senior, Five Bridges Junior & Bay View High, with French Immersion available. Minutes from amenities such as Sobeys, Superstore, St. Margarets Centre, beaches & trails, and only 20 minutes to Halifax! This home offers the perfect balance of functionality & convenience. (id:63267)
Home overview
- Cooling Wall unit, heat pump
- Sewer/ septic Septic system
- # total stories 2
- Has garage (y/n) Yes
- # full baths 3
- # half baths 1
- # total bathrooms 4.0
- # of above grade bedrooms 4
- Flooring Carpeted, ceramic tile, hardwood, laminate, tile, vinyl
- Community features Recreational facilities, school bus
- Subdivision Upper tantallon
- Directions 2246152
- Lot desc Landscaped
- Lot dimensions 1.4119
- Lot size (acres) 1.41
- Building size 2793
- Listing # 202523624
- Property sub type Single family residence
- Status Active
- Bedroom 11.9m X 12.8m
Level: 2nd - Bedroom 11.9m X 12.8m
Level: 2nd - Ensuite (# of pieces - 2-6) 9.1m X 7.3m
Level: 2nd - Bathroom (# of pieces - 1-6) 8m X 8.5m
Level: 2nd - Primary bedroom 16.6m X 12.8m
Level: 2nd - Other NaNm X 5.2m
Level: 2nd - Laundry 8.5m X 7m
Level: 2nd - Other NaNm X 19.4m
Level: Basement - Recreational room / games room 12.8m X 15.7m
Level: Basement - Utility 8.8m X 8.5m
Level: Basement - Bathroom (# of pieces - 1-6) 6.1m X 8.2m
Level: Basement - Den 11.7m X 12m
Level: Basement - Other NaNm X 4.6m
Level: Basement - Foyer 5.7m X 7m
Level: Main - Bathroom (# of pieces - 1-6) 1.2m X 7.4m
Level: Main - Family room 13.5m X 12.8m
Level: Main - Other NaNm X 19.6m
Level: Main - Dining room 12.1m X 12.1m
Level: Main - Living room 13.5m X 12.7m
Level: Main - Kitchen 15.2m X 12.7m
Level: Main
- Listing source url Https://www.realtor.ca/real-estate/28879246/766-westwood-boulevard-upper-tantallon-upper-tantallon
- Listing type identifier Idx

$-2,064
/ Month

