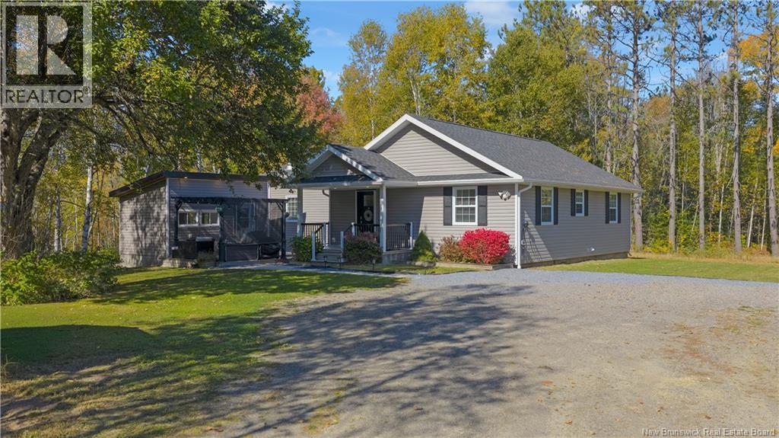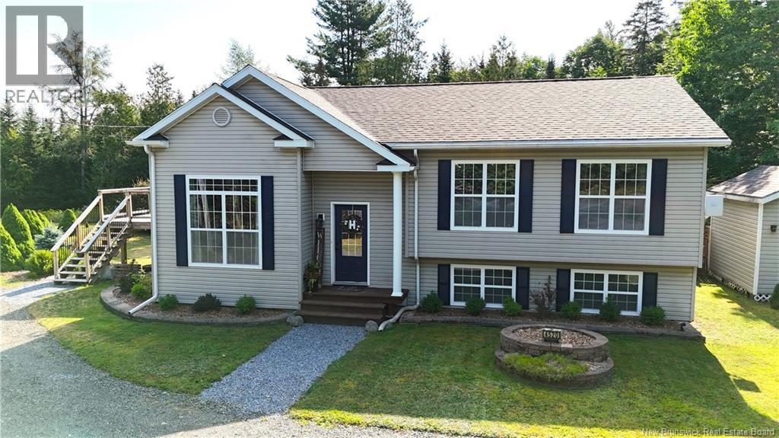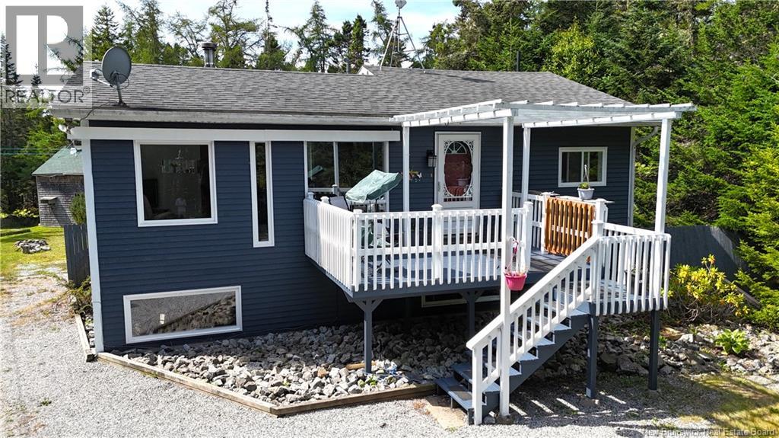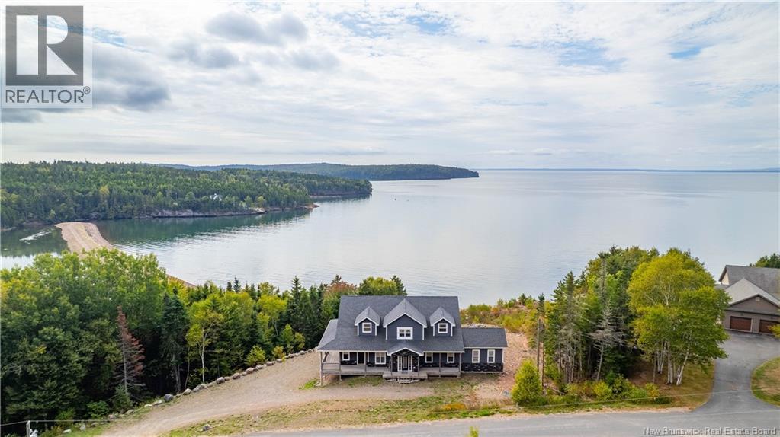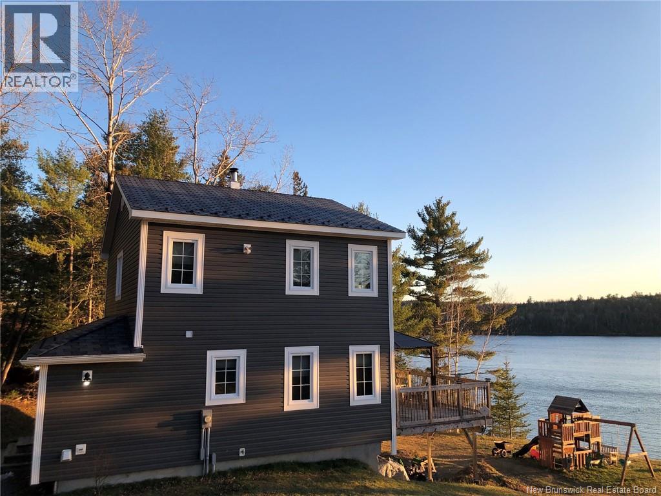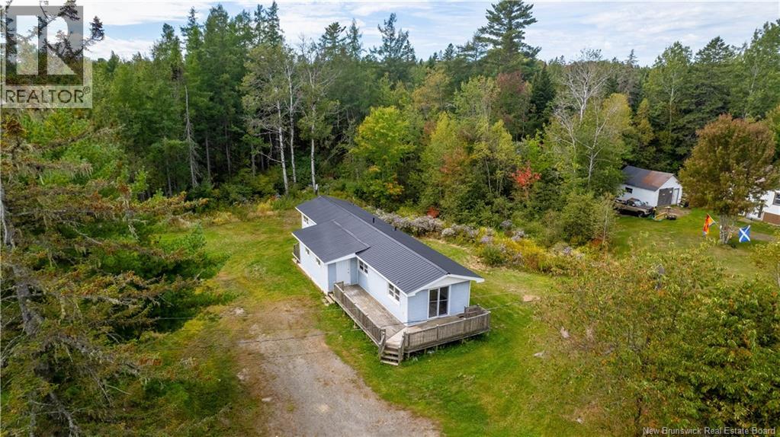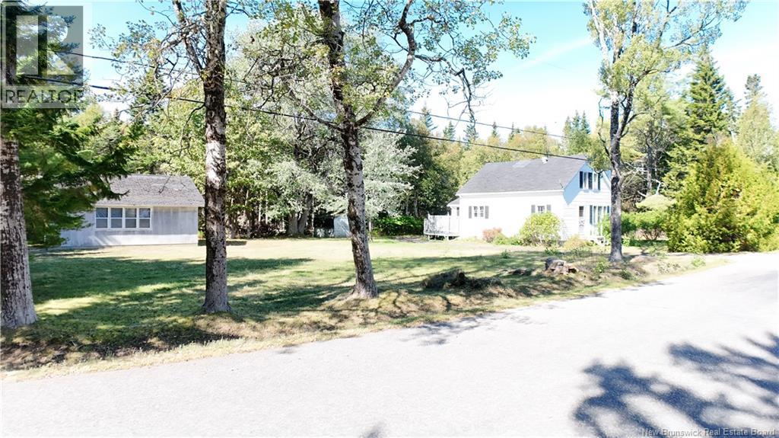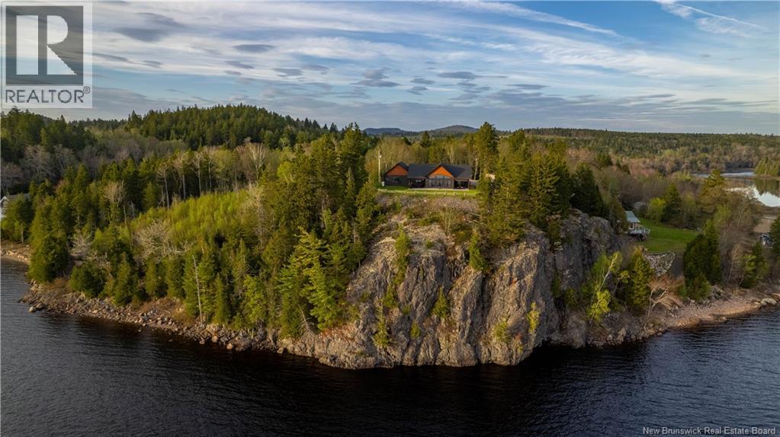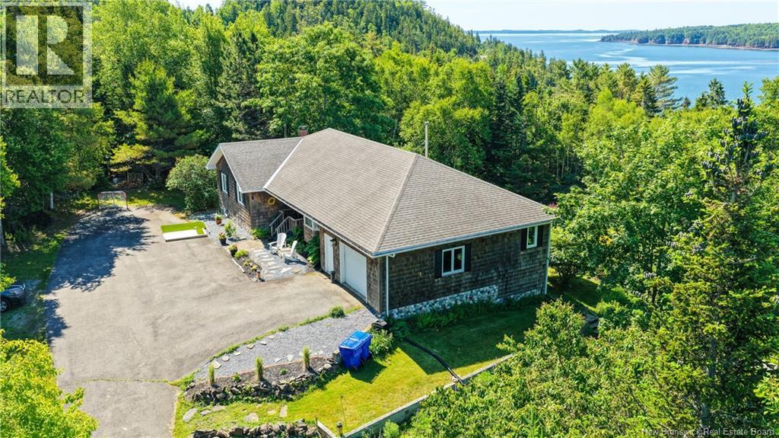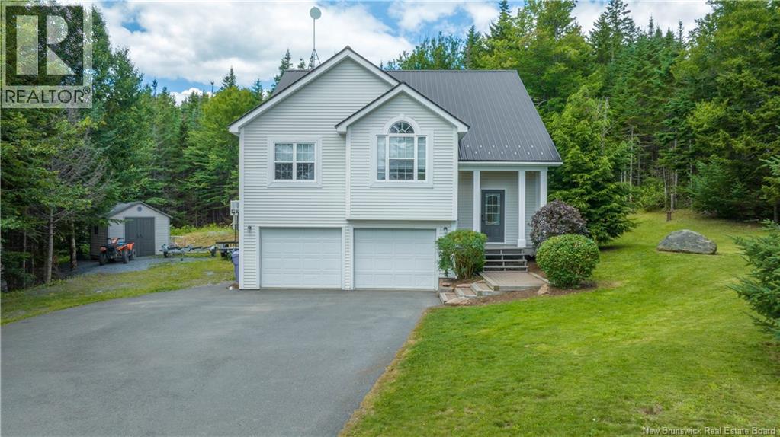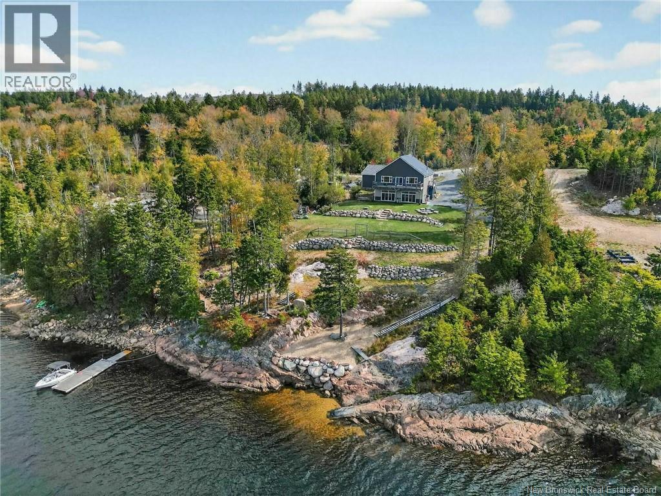
Highlights
Description
- Home value ($/Sqft)$378/Sqft
- Time on Housefulnew 2 days
- Property typeSingle family
- Style2 level
- Lot size1.32 Acres
- Year built2015
- Mortgage payment
When Viewing This Property on Realtor.ca Please Click on The Multimedia or Virtual Tour Link for More Property Info. Welcome to your own private lakefront retreat where luxury, comfort, and serenity come together in perfect harmony. Nestled on a sprawling waterfront lot, this stunning home greets you with an open-concept main floor featuring an expansive eat-in kitchen, dining area, and living room with soaring 12-foot ceilings. Oversized windows and garden doors flood the space with natural light while showcasing breathtaking views of the lake. A cozy wood stove insert, spacious walk-in pantry, and convenient half bath complete the main level. Upstairs, a versatile second living area or home gym provides flexibility for your lifestyle. The impressive primary suite offers a walk-in closet,spa-inspired ensuite with freestanding tub and tiled shower, and access to a massive upper deck overlooking the water. Two additional bedrooms,a full bath with laundry,and more spectacular views complete this level. Step outside to enjoy endless outdoor excitement,with ATV trails in your backyard and watercraft adventures awaiting in the front. Imagine unwinding on your deck, lounging on your own private beach or setting out on a sunset sail. Private Boat Ramp Access. Ideally located just minutes from St.Andrews, New River Beach,and the US border, this extraordinary property delivers the ultimate blend of elegance, relaxation, and adventureperfect for year-round living or your dream getaway (id:63267)
Home overview
- Cooling Heat pump
- Heat source Electric
- Heat type Baseboard heaters, heat pump, radiant heat
- Sewer/ septic Septic system
- Has garage (y/n) Yes
- # full baths 2
- # half baths 1
- # total bathrooms 3.0
- # of above grade bedrooms 3
- Flooring Laminate, tile, vinyl
- Water body name Lake utopia
- Lot desc Landscaped
- Lot dimensions 1.32
- Lot size (acres) 1.32
- Building size 2383
- Listing # Nb128234
- Property sub type Single family residence
- Status Active
- Office 4.369m X 7.264m
Level: 2nd - Bedroom 5.029m X 4.394m
Level: 2nd - Bedroom 3.378m X 4.242m
Level: 2nd - Other 2.997m X 4.394m
Level: 2nd - Bedroom 3.073m X 4.013m
Level: 2nd - Living room 9.22m X 6.198m
Level: Main - Pantry 3.2m X 3.429m
Level: Main - Bathroom (# of pieces - 2) 1.829m X 1.803m
Level: Main - Kitchen 4.877m X 5.512m
Level: Main - Dining room 2.413m X 5.69m
Level: Main
- Listing source url Https://www.realtor.ca/real-estate/28967152/61-bluff-road-utopia
- Listing type identifier Idx

$-2,400
/ Month

