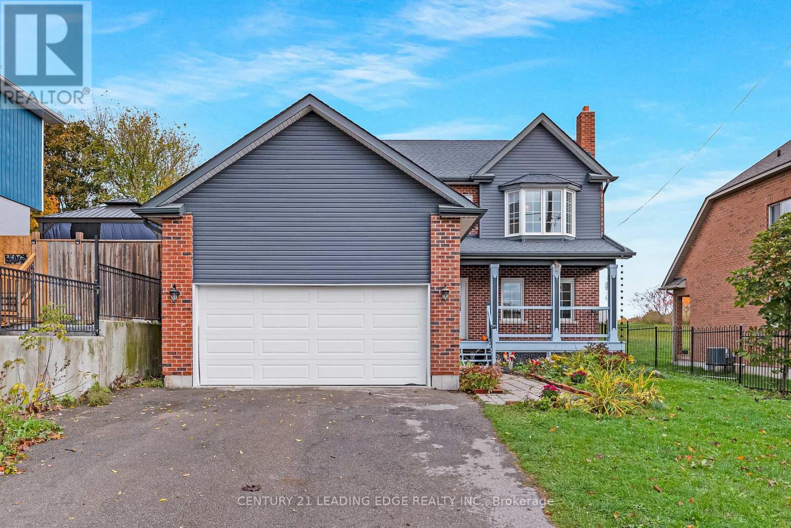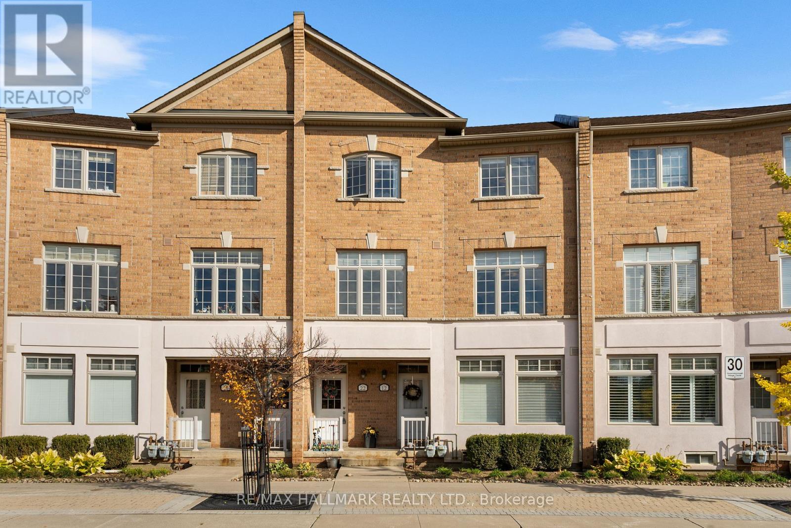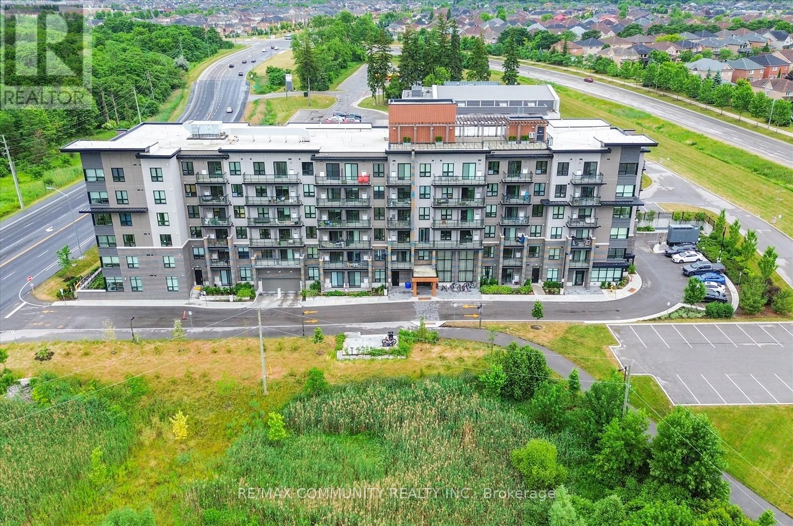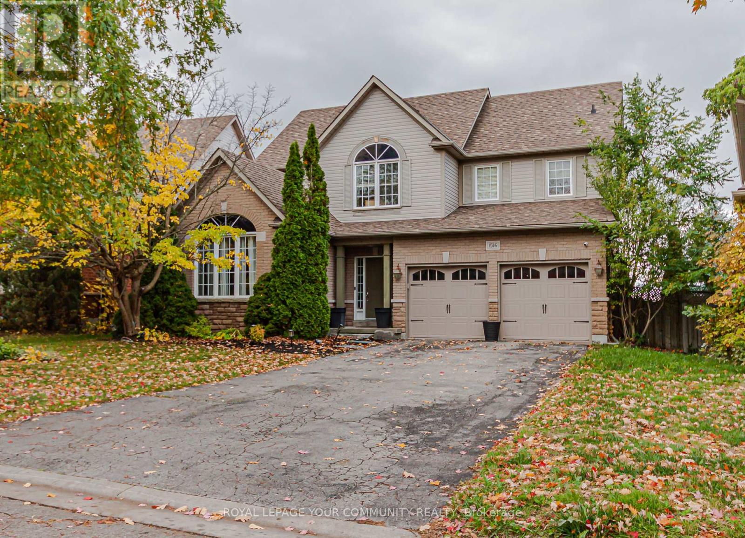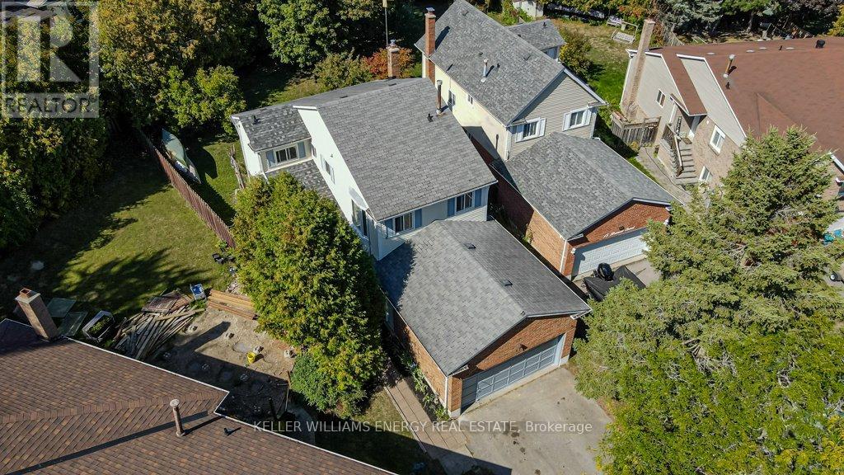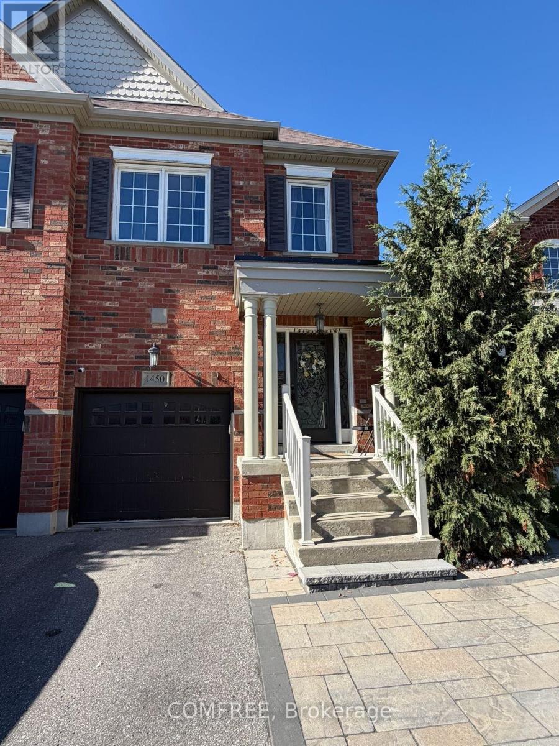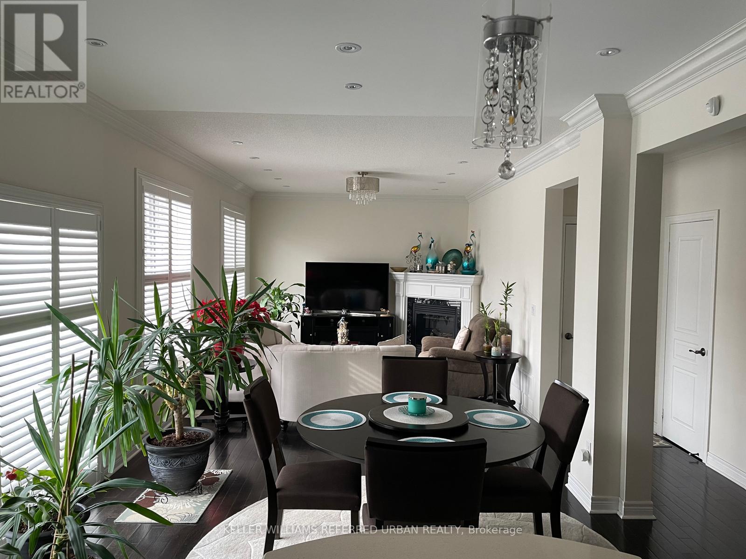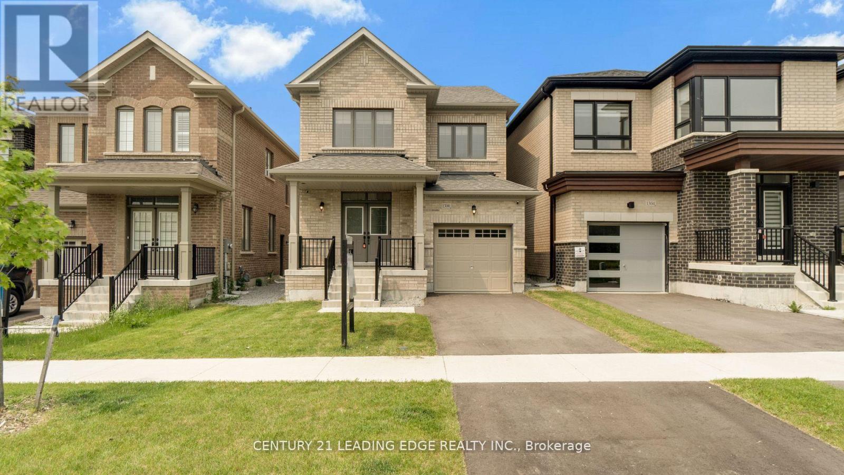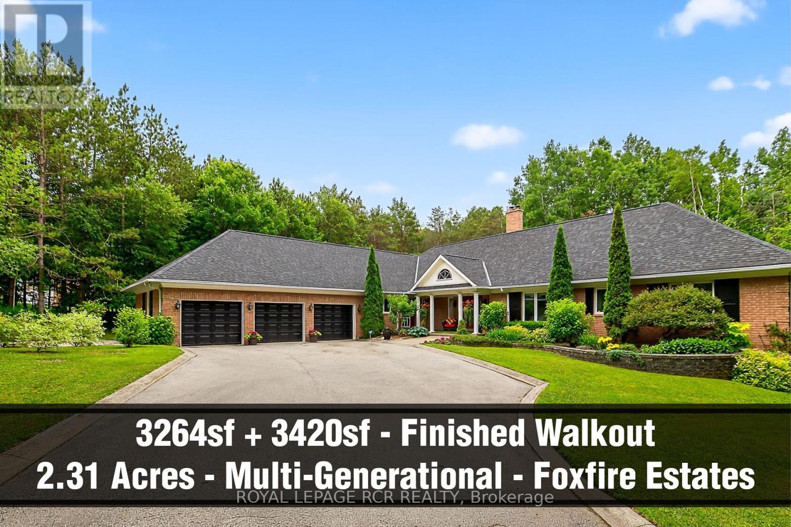
Highlights
Description
- Time on Houseful40 days
- Property typeSingle family
- StyleBungalow
- Median school Score
- Mortgage payment
Rare Multi-Generational 3264sf + 3420sf Bungalow with walk-out lower level in the prestigious Foxfire enclave located within minutes to Downtown Uxbridge. Fabulously nestled on a private 2.31-acre lot with mature trees and southwest exposure, this bright and cheerful bungalow presents 9ft ceilings, 6 bedrooms, 6 bathrooms, and a 3-car garage. Stunning curb appeal with the covered front porch, 3 car garage, new roof (2020) and professional landscaping. The expansive lot, framed by towering trees, offers 360-degree forest views, private trail, an area to practice your golf swing and exceptional privacy. The two-tiered backyard oasis includes a private deck off the main floor kitchen and a spacious patio off the lower-level walk-out. Step through the covered porch into an open-concept foyer leading to an oversized living room with a double-sided fireplace and gleaming hardwood floors. The primary suite is a retreat, featuring his-and-her walk-in closets, a 6pc ensuite, and a private balcony with breathtaking forest views. Two additional bedrooms, each with ensuite bathrooms and walk-in closets, ensure comfort for all. The gourmet kitchen, with a large breakfast area, flows into the formal dining room and opens to the deck. A cozy family room with a fireplace, wet bar, and hardwood floors offers a perfect relaxation space. Main floor laundry and a side entrance connect to the 3-car garage, with the first bay featuring a 240-watt heater for year-round comfort. The finished lower level features a full kitchen, breakfast area, living room with a wood fireplace, walk-out to the patio, three spacious bedrooms, two bathrooms, and an exercise room. An exterior detached garage/shed is ideal for storing a lawn tractor.A Prime Location, Foxfire Estates, offers access to scenic trails, rolling hills, and mature forests, all just minutes from Uxbridge, Elgin Park, and big-box shopping. Easy access to 407 via Lakeridge Road, this property combines rural tranquility with convenience. (id:63267)
Home overview
- Cooling Central air conditioning
- Heat source Natural gas
- Heat type Forced air
- Sewer/ septic Septic system
- # total stories 1
- # parking spaces 15
- Has garage (y/n) Yes
- # full baths 5
- # half baths 1
- # total bathrooms 6.0
- # of above grade bedrooms 6
- Flooring Hardwood, tile, laminate
- Has fireplace (y/n) Yes
- Subdivision Rural uxbridge
- Directions 1504425
- Lot desc Landscaped
- Lot size (acres) 0.0
- Listing # N12398140
- Property sub type Single family residence
- Status Active
- Office 3.14m X 3.66m
Level: Lower - 4th bedroom 4.64m X 4.49m
Level: Lower - 5th bedroom 3.44m X 4.24m
Level: Lower - Kitchen 3.81m X 4m
Level: Lower - Eating area 4.72m X 3.36m
Level: Lower - Exercise room 6.81m X 4.12m
Level: Lower - Living room 8.05m X 4.51m
Level: Lower - Primary bedroom 6.27m X 4.61m
Level: Main - Dining room 4.27m X 4.93m
Level: Main - Great room 7.07m X 4.6m
Level: Main - Family room 6.67m X 5.16m
Level: Main - Kitchen 3.48m X 4.6m
Level: Main - 2nd bedroom 3.68m X 4.86m
Level: Main - Eating area 3.9m X 4.6m
Level: Main - 3rd bedroom 4.29m X 3.85m
Level: Main
- Listing source url Https://www.realtor.ca/real-estate/28850993/11-foxfire-chase-uxbridge-rural-uxbridge
- Listing type identifier Idx

$-6,131
/ Month

